10806 Cedar Creek Rd, Lincoln, DE 19960
Local realty services provided by:Better Homes and Gardens Real Estate Reserve
10806 Cedar Creek Rd,Lincoln, DE 19960
$349,900
- 3 Beds
- 2 Baths
- 1,400 sq. ft.
- Single family
- Pending
Listed by:david j o'donnell
Office:exp realty, llc.
MLS#:DESU2092038
Source:BRIGHTMLS
Price summary
- Price:$349,900
- Price per sq. ft.:$249.93
About this home
Welcome to this beautifully RENOVATED 3BR/2BA country retreat on just under an ACRE of land! This charming home sits on PRIVATE lot with a FENCED rear yard surrounded by trees and mature landscaping, and best of all...NO HOA. From the driveway, you'll have convenient access to the kitchen through a 3-SEASON ENCLOSED PORCH. The heart of this home is the open-concept EAT-IN KITCHEN with GRANITE COUNTEROPS, recessed lighting, STAINLESS STEEL appliances, WHITE SHAKER cabinetry and a spacious PENINSULA BREAKFAST BAR - ideal for home chefs and entertaining family and friends. The kitchen flow seamlessly to the spacious dining and living rooms with vaulted ceilings. New SLIDING GLASS DOORS open up to large DECK where you can sip your morning coffee or grill out and enjoy relaxing sunsets and peaceful views of your private backyard space. Thoughtful updates continue throughout, including LUXURY VINYL PLANK flooring, FRESH interior paint, and plush new CARPETING in the bedrooms. The PRIMARY SUITE offers a SPA-LIKE escape with generous natural light, DUAL VANITIES, and a beautifully tiled WALK-IN SHOWER. Outside, you'll find a spacious 25’x24’ 2-car DETACHED GARAGE with electric — ideal for car enthusiasts, contractors, or hobbyists, and a huge 16’x16’ SHED with electric for all your yard equipment needs. With a new ROOF, new WATER HEATER, new HEAT PUMP, new SEPTIC system, and renovated interior, all in 2025, this home leaves nothing for a new homeowner to do but MOVE IN and get settled! It's located just 5 minutes from Bayhealth Medical Center in Milford, minutes from the beaches, shopping outlets, restaurants, and more!! MAKE THIS YOUR NEW HOME TODAY!
Contact an agent
Home facts
- Year built:2000
- Listing ID #:DESU2092038
- Added:50 day(s) ago
- Updated:September 29, 2025 at 07:35 AM
Rooms and interior
- Bedrooms:3
- Total bathrooms:2
- Full bathrooms:2
- Living area:1,400 sq. ft.
Heating and cooling
- Cooling:Central A/C
- Heating:Electric, Heat Pump(s)
Structure and exterior
- Roof:Architectural Shingle
- Year built:2000
- Building area:1,400 sq. ft.
- Lot area:0.94 Acres
Schools
- High school:CAPE HENLOPEN
- Middle school:MARINER
- Elementary school:H.O. BRITTINGHAM
Utilities
- Water:Well
- Sewer:On Site Septic
Finances and disclosures
- Price:$349,900
- Price per sq. ft.:$249.93
- Tax amount:$459 (2025)
New listings near 10806 Cedar Creek Rd
- New
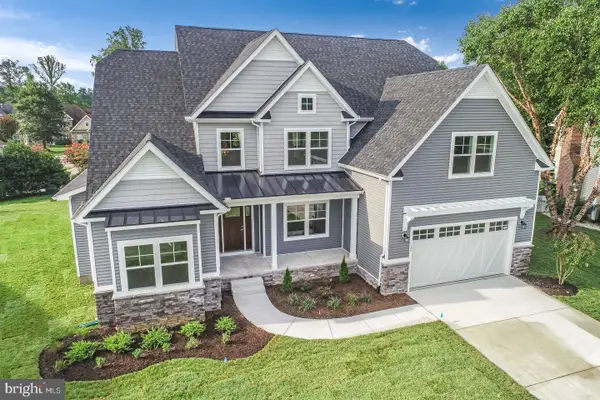 $609,990Active4 beds 3 baths2,890 sq. ft.
$609,990Active4 beds 3 baths2,890 sq. ft.24105 Jerrico Road - Lot #26, LINCOLN, DE 19960
MLS# DESU2097714Listed by: CAPE REALTY - New
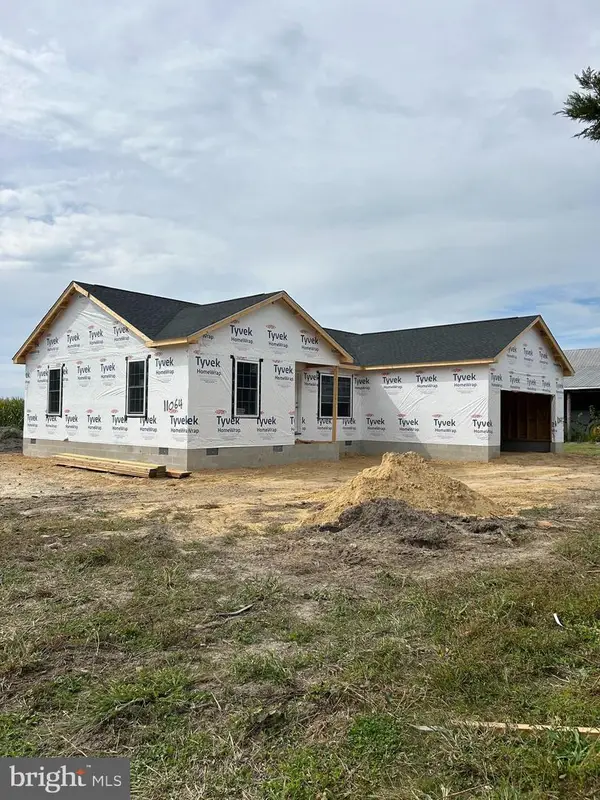 $380,000Active3 beds 2 baths1,300 sq. ft.
$380,000Active3 beds 2 baths1,300 sq. ft.11064 N Union Church Rd, LINCOLN, DE 19960
MLS# DESU2097032Listed by: LESTER REALTY - New
 $215,000Active2.42 Acres
$215,000Active2.42 AcresLot 6 Johnson, LINCOLN, DE 19960
MLS# DESU2097088Listed by: KELLER WILLIAMS REALTY CENTRAL-DELAWARE 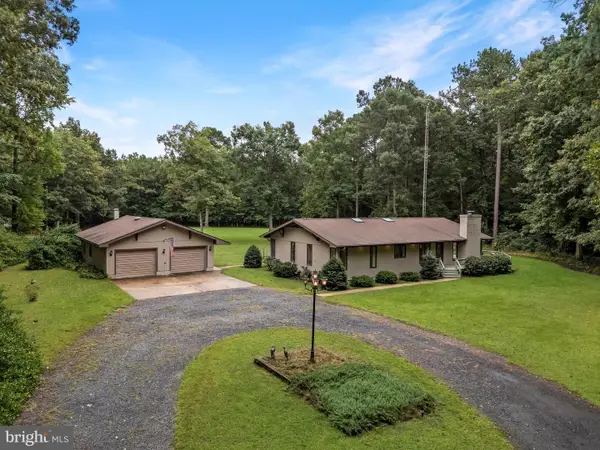 $595,000Active2 beds 2 baths1,872 sq. ft.
$595,000Active2 beds 2 baths1,872 sq. ft.10709 N Union Church Rd, LINCOLN, DE 19960
MLS# DESU2096294Listed by: COLDWELL BANKER PREMIER - LEWES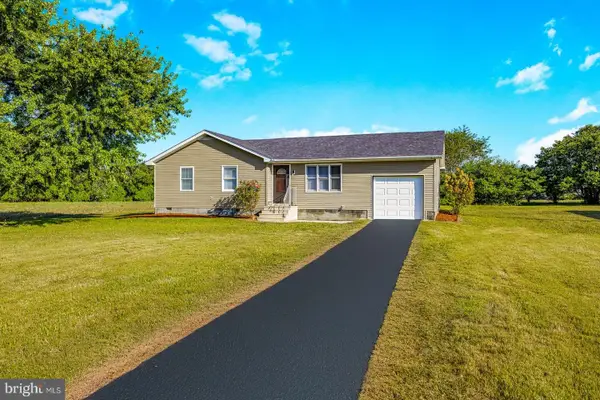 $375,000Active3 beds 2 baths1,296 sq. ft.
$375,000Active3 beds 2 baths1,296 sq. ft.22041 Neal Rd, LINCOLN, DE 19960
MLS# DESU2096150Listed by: EXP REALTY, LLC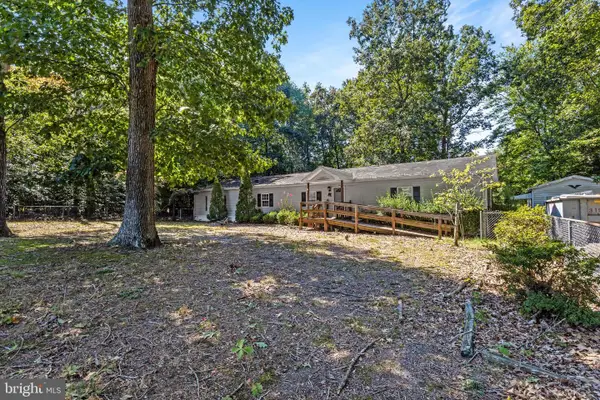 $185,000Active3 beds 3 baths1,764 sq. ft.
$185,000Active3 beds 3 baths1,764 sq. ft.21314 Cubbage Pond Rd, LINCOLN, DE 19960
MLS# DESU2096398Listed by: KELLER WILLIAMS REALTY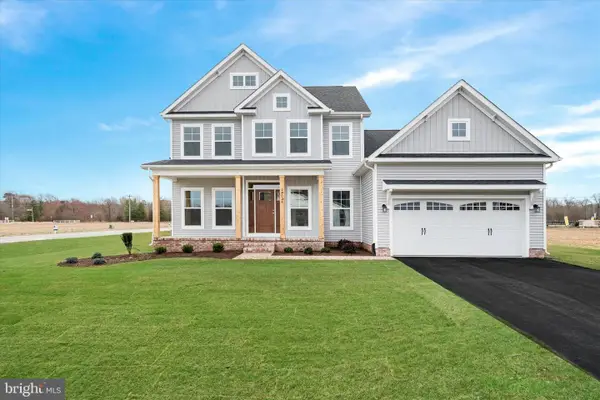 $549,990Active3 beds 3 baths2,172 sq. ft.
$549,990Active3 beds 3 baths2,172 sq. ft.24025 Jerrico Road - Lot #38, LINCOLN, DE 19960
MLS# DESU2096532Listed by: CAPE REALTY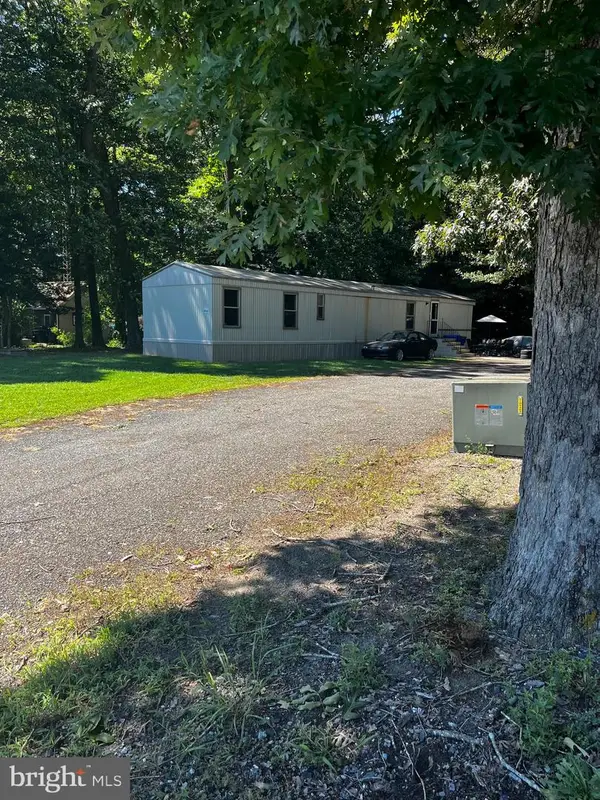 $250,000Active2 beds 1 baths980 sq. ft.
$250,000Active2 beds 1 baths980 sq. ft.11248 Curt Dogg Rd, LINCOLN, DE 19960
MLS# DESU2096040Listed by: ACTIVE ADULTS REALTY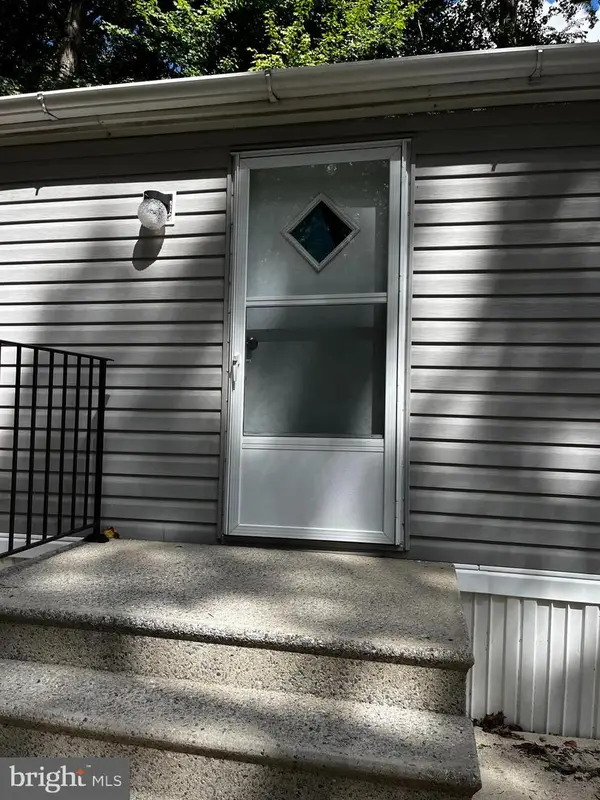 $275,000Active3 beds 2 baths1,120 sq. ft.
$275,000Active3 beds 2 baths1,120 sq. ft.11240 Curt Dogg Rd, LINCOLN, DE 19960
MLS# DESU2096036Listed by: ACTIVE ADULTS REALTY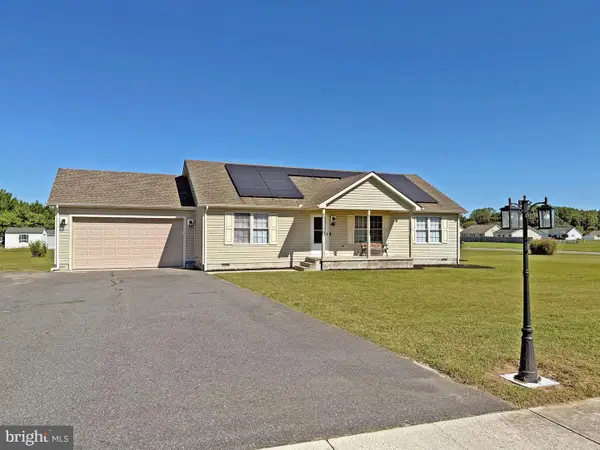 $339,000Active3 beds 2 baths1,372 sq. ft.
$339,000Active3 beds 2 baths1,372 sq. ft.19365 Mckenzie Ct, LINCOLN, DE 19960
MLS# DESU2095712Listed by: SEA BOVA ASSOCIATES INC.
