19365 Mckenzie Ct, Lincoln, DE 19960
Local realty services provided by:Better Homes and Gardens Real Estate Premier
19365 Mckenzie Ct,Lincoln, DE 19960
$339,000
- 3 Beds
- 2 Baths
- 1,372 sq. ft.
- Single family
- Pending
Listed by: linda bova, bridget bauer
Office: sea bova associates inc.
MLS#:DESU2095712
Source:BRIGHTMLS
Price summary
- Price:$339,000
- Price per sq. ft.:$247.08
- Monthly HOA dues:$29.17
About this home
Great location. Less than 9 miles to Slaughter Beach’s public beach, which has a pavilion, playground, tennis courts, and basketball courts. About 25 miles to famous Rehoboth boardwalk and beaches, too. This 2009-built home has solar panels (owned, not leased) to economically keep your 4-person hot tub hot and the 15’ x 20’ pool cool on those steamy summer days (as well as keeping the electric bills low for the AC and heat)! All new luxury vinyl plank flooring throughout. Freshly painted. Kitchen has been updated with newer stainless steel appliances, including a fridge with an ice/water dispenser, dishwasher, smooth-top electric range, and a built-in microwave. The dining area adjoins the kitchen, and it has a sliding glass door to the 10’ x 20’ deck, which is the perfect place for your barbeque grill. The laundry room has a front-load, side-by-side washer and dryer. Popular split bedroom plan. The main bedroom is en Suite, and it has two double closets. The other two bedrooms are generously sized and share the second full bath in the hall. Two-car garage with a garage door opener and an exterior keypad-entry system. Low HOA with not too many restrictions. 2018 septic system and private well for your water.
Contact an agent
Home facts
- Year built:2009
- Listing ID #:DESU2095712
- Added:122 day(s) ago
- Updated:December 31, 2025 at 08:44 AM
Rooms and interior
- Bedrooms:3
- Total bathrooms:2
- Full bathrooms:2
- Living area:1,372 sq. ft.
Heating and cooling
- Cooling:Ceiling Fan(s), Central A/C
- Heating:Electric, Heat Pump(s)
Structure and exterior
- Roof:Architectural Shingle
- Year built:2009
- Building area:1,372 sq. ft.
- Lot area:0.5 Acres
Utilities
- Water:Well
- Sewer:Gravity Sept Fld
Finances and disclosures
- Price:$339,000
- Price per sq. ft.:$247.08
- Tax amount:$893 (2025)
New listings near 19365 Mckenzie Ct
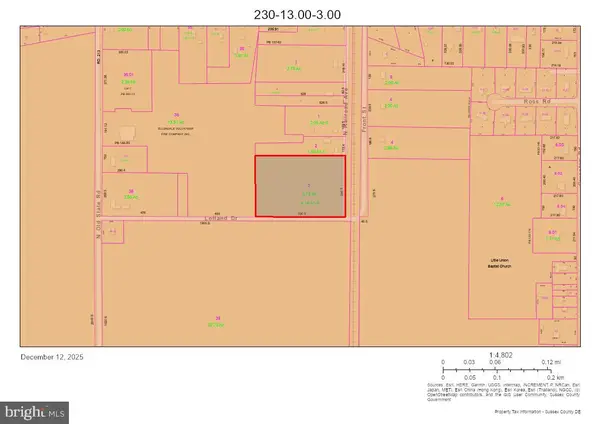 $249,900Active4.14 Acres
$249,900Active4.14 AcresRailroad Ave, LINCOLN, DE 19960
MLS# DESU2101758Listed by: WEICHERT, REALTORS - BEACH BOUND $275,000Pending3 beds 2 baths1,860 sq. ft.
$275,000Pending3 beds 2 baths1,860 sq. ft.18041 Hickory Ln, LINCOLN, DE 19960
MLS# DESU2100782Listed by: COMPASS $299,900Pending3 beds 2 baths1,674 sq. ft.
$299,900Pending3 beds 2 baths1,674 sq. ft.112 E Holly Dr, LINCOLN, DE 19960
MLS# DESU2101188Listed by: CROWN HOMES REAL ESTATE $279,900Active1.12 Acres
$279,900Active1.12 AcresLot 11 Cedar Creek Road, LINCOLN, DE 19960
MLS# DESU2100718Listed by: JACK LINGO - LEWES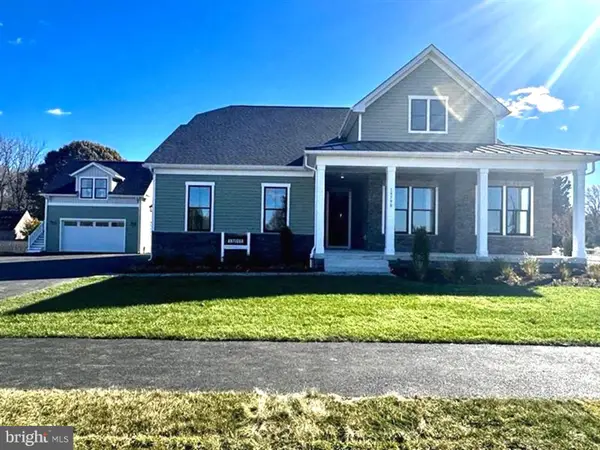 $899,990Active4 beds 3 baths3,519 sq. ft.
$899,990Active4 beds 3 baths3,519 sq. ft.19790 Daisey Dr, LINCOLN, DE 19960
MLS# DESU2100074Listed by: DRB GROUP REALTY, LLC $659,990Active4 beds 3 baths3,014 sq. ft.
$659,990Active4 beds 3 baths3,014 sq. ft.Homesite 8 Peach Tree Dr, LINCOLN, DE 19960
MLS# DESU2100046Listed by: DRB GROUP REALTY, LLC $525,000Active3 beds 3 baths2,505 sq. ft.
$525,000Active3 beds 3 baths2,505 sq. ft.8168 Elm Tree Ct, LINCOLN, DE 19960
MLS# DESU2100276Listed by: DAILEY DAILEY REAL ESTATE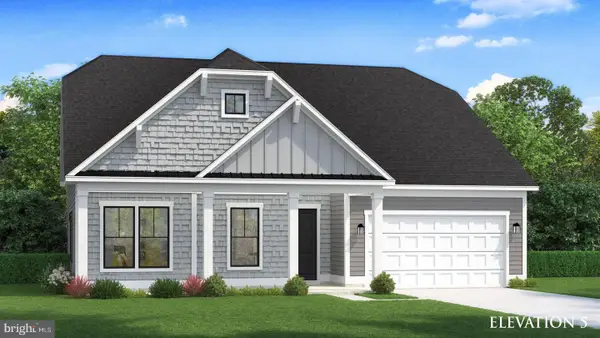 $689,990Active4 beds 3 baths3,415 sq. ft.
$689,990Active4 beds 3 baths3,415 sq. ft.Homesite 65 Fire Thorn Ln, LINCOLN, DE 19960
MLS# DESU2099698Listed by: DRB GROUP REALTY, LLC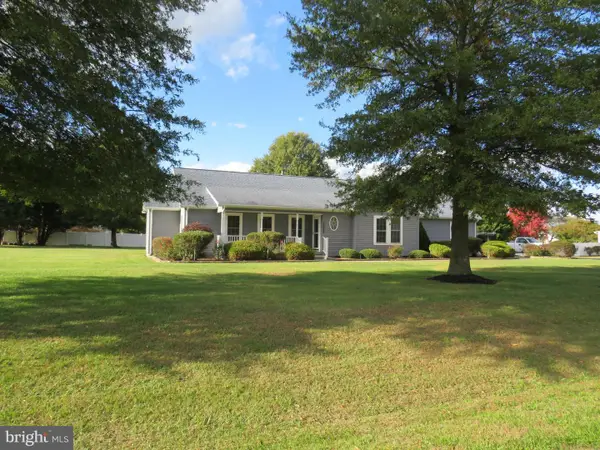 $450,000Active3 beds 2 baths1,720 sq. ft.
$450,000Active3 beds 2 baths1,720 sq. ft.20422 Spangler Dr, LINCOLN, DE 19960
MLS# DESU2099162Listed by: CENTURY 21 HARRINGTON REALTY, INC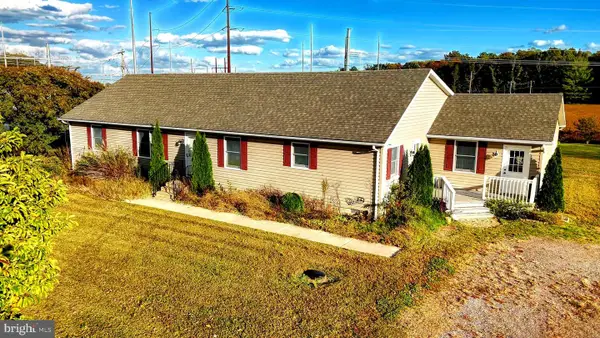 $394,000Active4 beds 2 baths2,826 sq. ft.
$394,000Active4 beds 2 baths2,826 sq. ft.7645 Wilkins Rd, LINCOLN, DE 19960
MLS# DESU2099258Listed by: BRYAN REALTY GROUP
