76 Firehouse Ln, MARYDEL, DE 19964
Local realty services provided by:Better Homes and Gardens Real Estate Premier
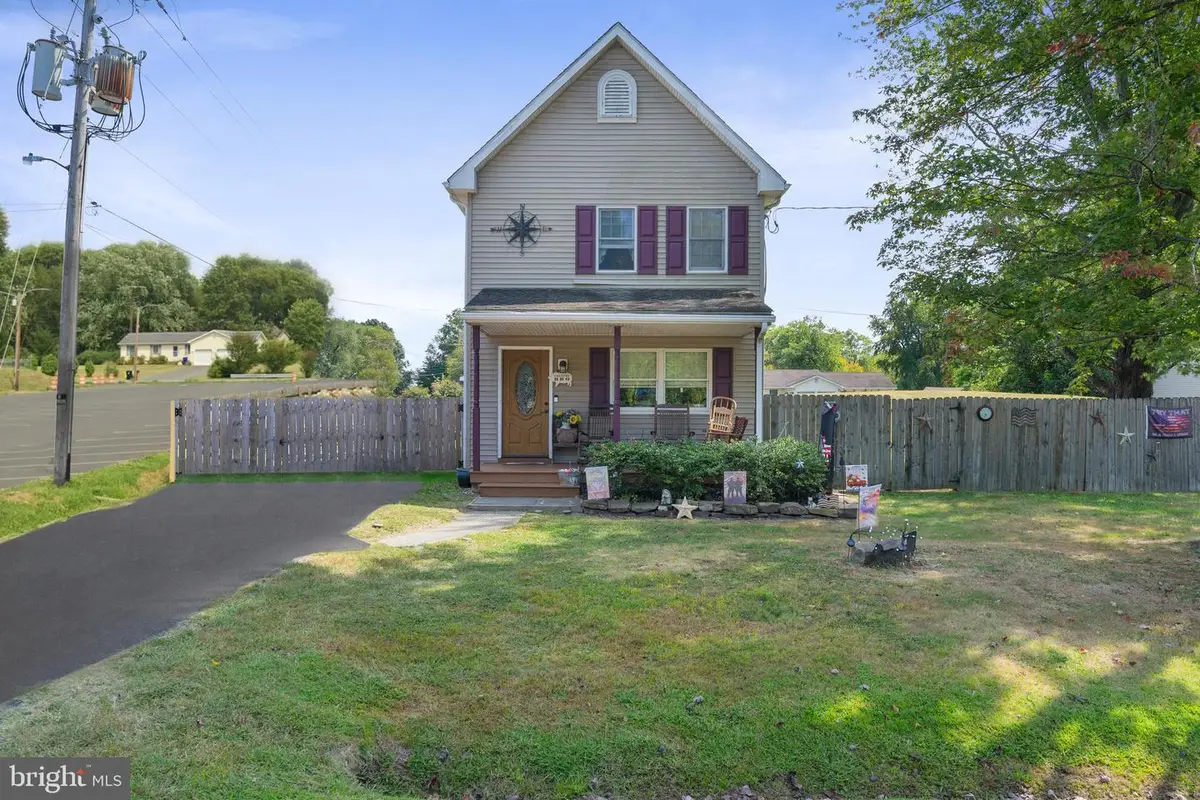
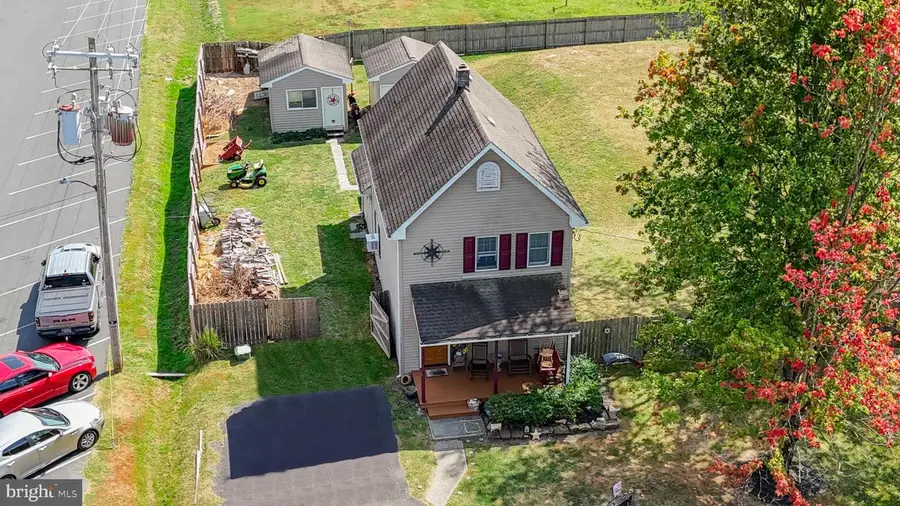

Listed by:daniel r tartt jr.
Office:keller williams realty central-delaware
MLS#:DEKT2034070
Source:BRIGHTMLS
Price summary
- Price:$257,000
- Price per sq. ft.:$237.96
About this home
NOW OFFERING $7,000 credit with appropriate offer!!!
Enjoy small town living in this gem! Located right off Main St, next to the Marydel Fire Company, and on over a third of an acre, this home offers 3 bedrooms, and 1 full bath. For the home renovator, keep in mind the new septic system installed in 2021 is configured for 2 baths! This fully fenced property features mature trees, two out buildings for extra storage, a lovely deck, and the perfect front porch for a few rocking chairs.
Inside, you’ll enter into a bright and sunny living room that flows into a cozy dining room, featuring a wood burning stove and wood beam ceilings! Don’t miss the craftsmanship that comes with a home from this era, especially the pockets of built-ins throughout!
The kitchen features updated flooring and stainless appliances, with a separate storage and laundry room, and bathroom tucked off to the side. Upstairs, find the primary bedroom, with loads of natural light, complete with a walk in closet, with direct access to pull down attic space! Two more bedrooms round out the top floor.
The don’t miss the opportunity to add your personal touch to this property, and make it your home!
Contact an agent
Home facts
- Year built:1934
- Listing Id #:DEKT2034070
- Added:315 day(s) ago
- Updated:August 07, 2025 at 03:12 PM
Rooms and interior
- Bedrooms:3
- Total bathrooms:1
- Full bathrooms:1
- Living area:1,080 sq. ft.
Heating and cooling
- Cooling:Wall Unit
- Heating:90% Forced Air, Propane - Owned, Wood, Wood Burn Stove
Structure and exterior
- Roof:Asphalt
- Year built:1934
- Building area:1,080 sq. ft.
- Lot area:0.34 Acres
Schools
- High school:DOVER H.S.
Utilities
- Water:Well
- Sewer:Mound System
Finances and disclosures
- Price:$257,000
- Price per sq. ft.:$237.96
- Tax amount:$1,065 (2024)
New listings near 76 Firehouse Ln
- New
 $339,000Active3 beds 2 baths1,566 sq. ft.
$339,000Active3 beds 2 baths1,566 sq. ft.4640 Mahan Corner Rd, MARYDEL, DE 19964
MLS# DEKT2039598Listed by: FIRST COAST REALTY LLC 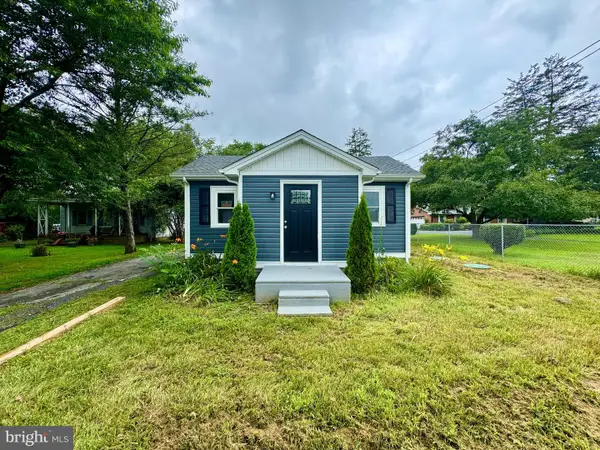 $260,500Active3 beds 2 baths984 sq. ft.
$260,500Active3 beds 2 baths984 sq. ft.436 Halltown Rd, MARYDEL, DE 19964
MLS# DEKT2039276Listed by: COMPASS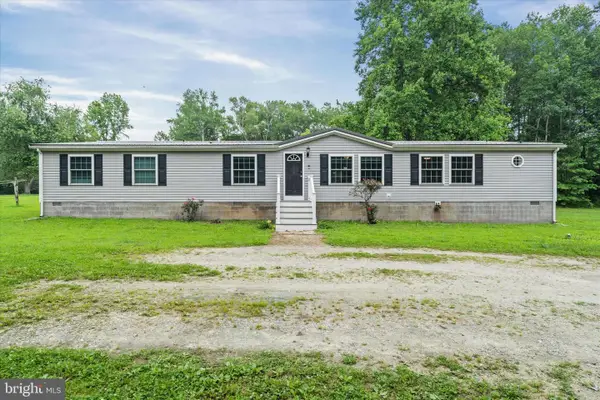 $375,000Active3 beds 3 baths2,356 sq. ft.
$375,000Active3 beds 3 baths2,356 sq. ft.340 Grygo Rd, MARYDEL, DE 19964
MLS# DEKT2038610Listed by: KELLER WILLIAMS REALTY CENTRAL-DELAWARE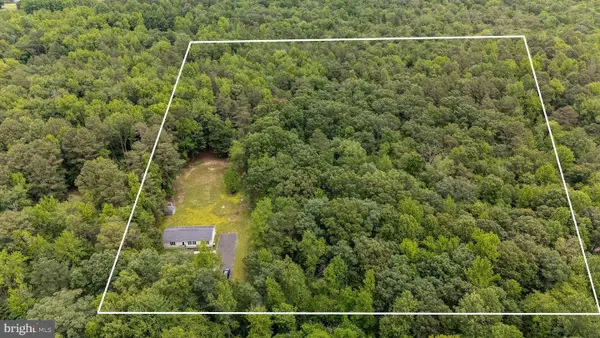 $375,000Active3 beds 2 baths1,512 sq. ft.
$375,000Active3 beds 2 baths1,512 sq. ft.143 Mowely Ln, MARYDEL, DE 19964
MLS# DEKT2038048Listed by: TESLA REALTY GROUP, LLC
