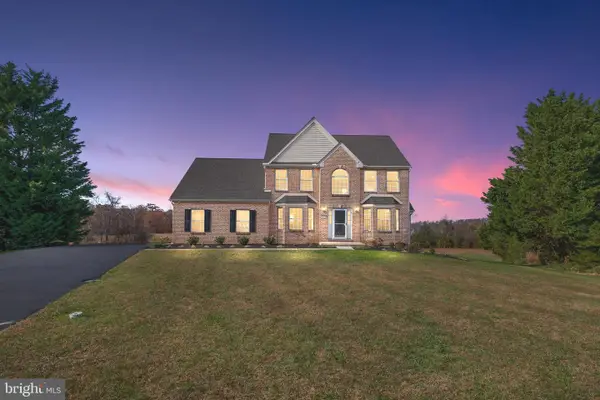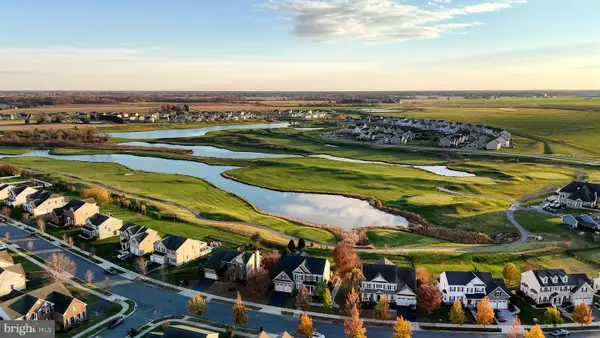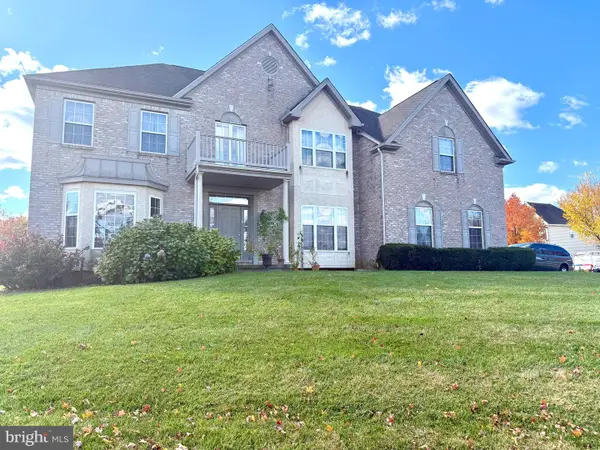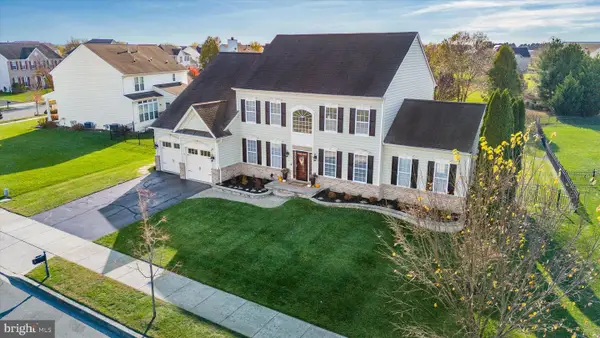1032 Applecross Dr, Middletown, DE 19709
Local realty services provided by:Better Homes and Gardens Real Estate Murphy & Co.
Listed by: michael e mckee, elizabeth l mckee
Office: long & foster real estate, inc.
MLS#:DENC2077812
Source:BRIGHTMLS
Price summary
- Price:$750,000
- Price per sq. ft.:$166.67
- Monthly HOA dues:$128
About this home
Welcome to 1032 Applecross Drive in the Preserve at Deep Creek. This expansive & well-appointed home is the largest in its community and offers all the high-end features and amenities you could possibly want, and a blank canvas to make your very own! Spanning over 4,500 square feet amongst three levels of living spaces, the highlights include a bright & open floorplan with 9-foot ceilings, a gorgeous kitchen with walk-in pantry, 6 bedrooms and 5 baths including 3 bedrooms with en-suite baths, a second floor loft & laundry, a finished lower-level with endless possibilities, and so much more. The size of this home offers multi-generational options to fit any extended family. Step inside to luxury vinyl plank floors spanning the entire first level. Off the foyer is the first bedroom with walk-in closet and a full bathroom. Flow into the formal dining room and then into the bright & open main living space joining the family room, kitchen, and dining area with a view outdoors from every space. This kitchen is stunning with sleek white cabinetry and white glass backsplash, white stone countertops, stainless steel appliances and hood, and oversized center island with abundant counter seating. Off the kitchen is a fabulous walk-in pantry and perfectly-placed coat closet and mudroom area directly inside the garage. The breakfast room is perfect for casual meals and sliding glass doors lead out to the back yard; ideal for grilling, outdoor dining, and relaxing. Back inside, the spacious family room with corner windows provides soothing natural light and plenty of space for family and friends to gather. All bedrooms in this home are a generous size; please view the floorplans for dimensions of each room. Upstairs, you will find 4 bedrooms, 2 of which have en-suite baths, including the spacious primary suite. In addition, there is an additional hall bathroom and a perfectly-equipped laundry room with storage and laundry tub. Also on this level, a bonus loft space which could serve as a TV room, sitting room, office, or whatever your needs require. The beautifully finished lower level of this home offers endless possibilities as an in-law suite, guest space, or hangout space with recessed lighting, a large living area, bonus area, a bedroom with closet, and a full bathroom. Also here, abundant finished and unfinished storage space. Living in the highly regarded Preserve at Deep Creek means that you have access to a gym, swimming pool, basketball courts, gathering space with planned events, and a playground. The home owners association covers all lawn cutting, including this property and the common area. Approximately 2 miles from concentrated shopping areas, close to parks, golf courses, schools, and routes I-95 and 301 for commuting to NY, DC, Philadelphia, and Wilmington, the location is ideal. Also situated within the Appoquinimink School District and within walking distance to MOT Charter. Be sure to view the Virtual Tour & Floor Planning and schedule a showing today! Content is reliable but not guaranteed and should be independently verified (e.g., measurements may not be exact; visuals may be modified; school boundaries should be confirmed by school/district).
Contact an agent
Home facts
- Year built:2022
- Listing ID #:DENC2077812
- Added:241 day(s) ago
- Updated:November 15, 2025 at 12:19 AM
Rooms and interior
- Bedrooms:6
- Total bathrooms:5
- Full bathrooms:5
- Living area:4,500 sq. ft.
Heating and cooling
- Cooling:Ceiling Fan(s), Central A/C
- Heating:Energy Star Heating System, Forced Air, Natural Gas
Structure and exterior
- Roof:Pitched, Shingle
- Year built:2022
- Building area:4,500 sq. ft.
- Lot area:0.16 Acres
Utilities
- Water:Public
- Sewer:Public Sewer
Finances and disclosures
- Price:$750,000
- Price per sq. ft.:$166.67
- Tax amount:$4,804 (2024)
New listings near 1032 Applecross Dr
- New
 $579,900Active4 beds 3 baths3,225 sq. ft.
$579,900Active4 beds 3 baths3,225 sq. ft.229 W Old Squaw Rd, MIDDLETOWN, DE 19709
MLS# DENC2092970Listed by: RE/MAX ELITE - New
 $275,000Active3 beds 3 baths1,250 sq. ft.
$275,000Active3 beds 3 baths1,250 sq. ft.756 Marian Dr, MIDDLETOWN, DE 19709
MLS# DENC2093124Listed by: CROWN HOMES REAL ESTATE - Coming SoonOpen Sun, 10am to 12pm
 $349,900Coming Soon3 beds 3 baths
$349,900Coming Soon3 beds 3 baths128 Springfield Cir, MIDDLETOWN, DE 19709
MLS# DENC2093132Listed by: COMPASS - Open Sun, 1 to 3pmNew
 $614,999Active4 beds 3 baths2,650 sq. ft.
$614,999Active4 beds 3 baths2,650 sq. ft.241 Porky Oliver Dr, MIDDLETOWN, DE 19709
MLS# DENC2093134Listed by: PATTERSON-SCHWARTZ-MIDDLETOWN - Coming Soon
 $755,000Coming Soon4 beds 5 baths
$755,000Coming Soon4 beds 5 baths222 E Crail Ct, MIDDLETOWN, DE 19709
MLS# DENC2093188Listed by: WALT SIMPSON REALTY - Coming Soon
 $485,000Coming Soon4 beds 3 baths
$485,000Coming Soon4 beds 3 baths341 Tiger Lily Dr, MIDDLETOWN, DE 19709
MLS# DENC2093238Listed by: EXP REALTY, LLC - New
 $410,000Active2 beds 2 baths1,825 sq. ft.
$410,000Active2 beds 2 baths1,825 sq. ft.149 Gazebo Ln, MIDDLETOWN, DE 19709
MLS# DENC2093004Listed by: PATTERSON-SCHWARTZ-HOCKESSIN - New
 $725,000Active4 beds 4 baths4,475 sq. ft.
$725,000Active4 beds 4 baths4,475 sq. ft.14 Haggis Rd, MIDDLETOWN, DE 19709
MLS# DENC2092878Listed by: REALTY MARK ASSOCIATES-NEWARK - Coming Soon
 $698,000Coming Soon4 beds 3 baths
$698,000Coming Soon4 beds 3 baths203 Scotish Dr, MIDDLETOWN, DE 19709
MLS# DENC2092894Listed by: KELLER WILLIAMS REAL ESTATE - MEDIA - New
 $669,300Active4 beds 3 baths
$669,300Active4 beds 3 baths5605 S Bayberry Pky, MIDDLETOWN, DE 19709
MLS# DENC2088810Listed by: BLENHEIM MARKETING LLC
