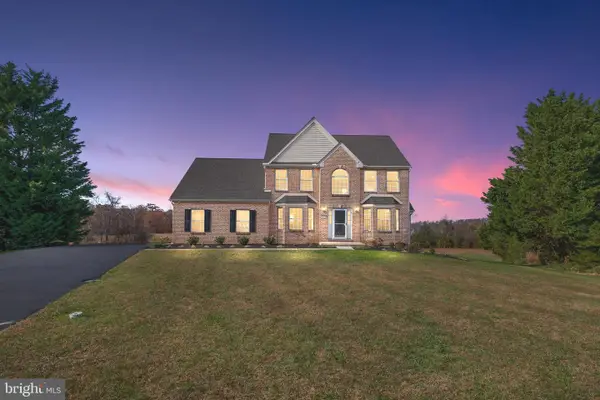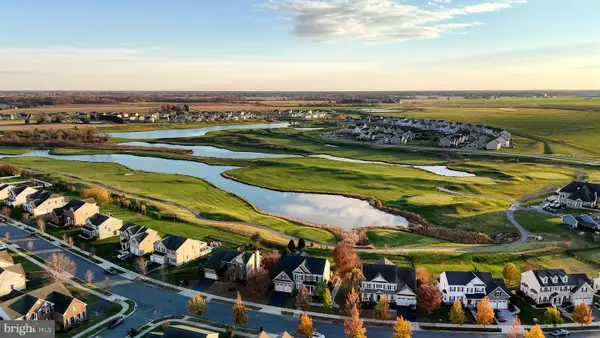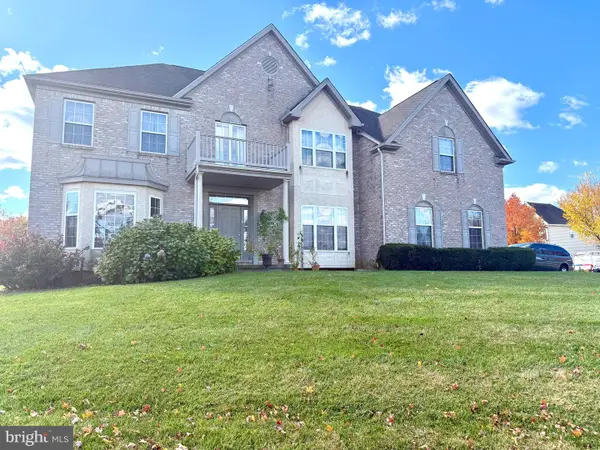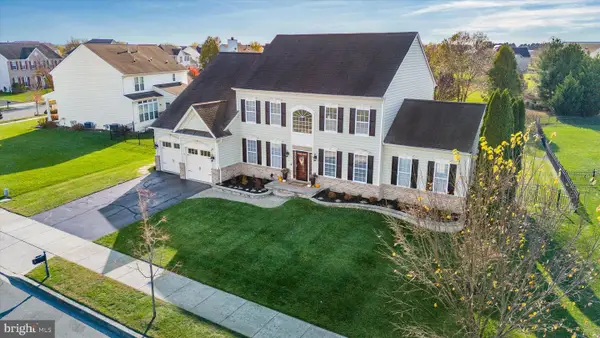135 Ayshire Dr, Middletown, DE 19709
Local realty services provided by:Better Homes and Gardens Real Estate Community Realty
135 Ayshire Dr,Middletown, DE 19709
$1,079,997
- 5 Beds
- 4 Baths
- 5,658 sq. ft.
- Single family
- Active
Listed by: jason c morris
Office: exp realty, llc.
MLS#:DENC2086808
Source:BRIGHTMLS
Price summary
- Price:$1,079,997
- Price per sq. ft.:$190.88
- Monthly HOA dues:$50
About this home
Introducing an unparalleled opportunity to own a magnificent, like-new estate in one of Middletown's most prestigious neighborhoods. This extraordinary home, nestled on over ¾ of an acre, offers both grandeur and privacy. With over 6,000 sq ft of living space, this 3-year-old residence is a testament to luxury and sophistication.
Upon entering, you're greeted by an open-concept design boasting dark engineered hardwood floors, elegant columns, and exquisite crown molding. The expansive great room, with its gas fireplace and large picture windows, seamlessly flows into a gourmet kitchen. This culinary haven features a central granite island, a five-burner stove with a pot filler, and state-of-the-art smart appliances.
The home's impressive elevator- an uncommon luxury in this area- connects all floors, adding convenience and accessibility. The second floor hosts a master suite that exudes opulence, complete with dual walk-in closets, a spa-like bath, and a serene sitting area. Additional bedrooms, a versatile loft space, and a convenient second-floor laundry room cater to every family need.
The lower level offers a finished basement primed for entertainment, with plumbing ready for an additional bath and ample storage. Outside, the elegant exterior presents high-end beaded siding, a three-car garage, and tasteful architectural details.
Situated near lush farmland and a renowned golf course, this estate is perfect for those seeking tranquility and exclusivity. Don't miss the chance to call this masterpiece your own- schedule your private tour today!
Contact an agent
Home facts
- Year built:2022
- Listing ID #:DENC2086808
- Added:107 day(s) ago
- Updated:November 15, 2025 at 12:19 AM
Rooms and interior
- Bedrooms:5
- Total bathrooms:4
- Full bathrooms:4
- Living area:5,658 sq. ft.
Heating and cooling
- Cooling:Central A/C
- Heating:Central, Propane - Owned
Structure and exterior
- Roof:Architectural Shingle
- Year built:2022
- Building area:5,658 sq. ft.
- Lot area:0.82 Acres
Schools
- High school:APPOQUINIMINK
- Middle school:EVERETT MEREDITH
- Elementary school:BUNKER HILL
Utilities
- Water:Public
- Sewer:On Site Septic
Finances and disclosures
- Price:$1,079,997
- Price per sq. ft.:$190.88
- Tax amount:$9,858 (2024)
New listings near 135 Ayshire Dr
- New
 $579,900Active4 beds 3 baths3,225 sq. ft.
$579,900Active4 beds 3 baths3,225 sq. ft.229 W Old Squaw Rd, MIDDLETOWN, DE 19709
MLS# DENC2092970Listed by: RE/MAX ELITE - New
 $275,000Active3 beds 3 baths1,250 sq. ft.
$275,000Active3 beds 3 baths1,250 sq. ft.756 Marian Dr, MIDDLETOWN, DE 19709
MLS# DENC2093124Listed by: CROWN HOMES REAL ESTATE - Coming SoonOpen Sun, 10am to 12pm
 $349,900Coming Soon3 beds 3 baths
$349,900Coming Soon3 beds 3 baths128 Springfield Cir, MIDDLETOWN, DE 19709
MLS# DENC2093132Listed by: COMPASS - Open Sun, 1 to 3pmNew
 $614,999Active4 beds 3 baths2,650 sq. ft.
$614,999Active4 beds 3 baths2,650 sq. ft.241 Porky Oliver Dr, MIDDLETOWN, DE 19709
MLS# DENC2093134Listed by: PATTERSON-SCHWARTZ-MIDDLETOWN - Coming Soon
 $755,000Coming Soon4 beds 5 baths
$755,000Coming Soon4 beds 5 baths222 E Crail Ct, MIDDLETOWN, DE 19709
MLS# DENC2093188Listed by: WALT SIMPSON REALTY - Coming Soon
 $485,000Coming Soon4 beds 3 baths
$485,000Coming Soon4 beds 3 baths341 Tiger Lily Dr, MIDDLETOWN, DE 19709
MLS# DENC2093238Listed by: EXP REALTY, LLC - New
 $410,000Active2 beds 2 baths1,825 sq. ft.
$410,000Active2 beds 2 baths1,825 sq. ft.149 Gazebo Ln, MIDDLETOWN, DE 19709
MLS# DENC2093004Listed by: PATTERSON-SCHWARTZ-HOCKESSIN - New
 $725,000Active4 beds 4 baths4,475 sq. ft.
$725,000Active4 beds 4 baths4,475 sq. ft.14 Haggis Rd, MIDDLETOWN, DE 19709
MLS# DENC2092878Listed by: REALTY MARK ASSOCIATES-NEWARK - Coming Soon
 $698,000Coming Soon4 beds 3 baths
$698,000Coming Soon4 beds 3 baths203 Scotish Dr, MIDDLETOWN, DE 19709
MLS# DENC2092894Listed by: KELLER WILLIAMS REAL ESTATE - MEDIA - New
 $669,300Active4 beds 3 baths
$669,300Active4 beds 3 baths5605 S Bayberry Pky, MIDDLETOWN, DE 19709
MLS# DENC2088810Listed by: BLENHEIM MARKETING LLC
