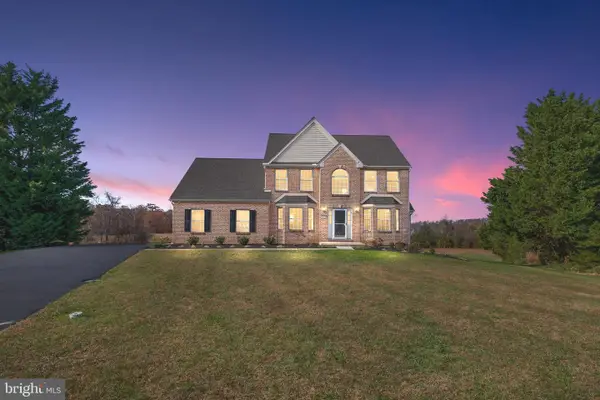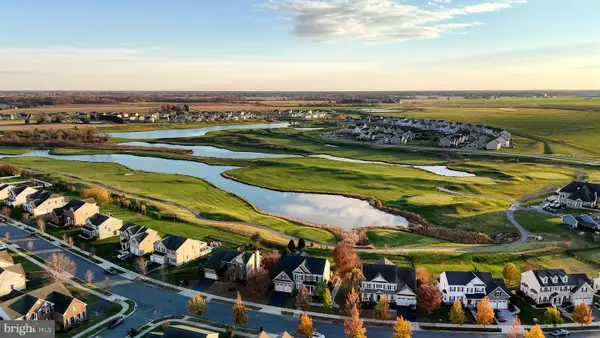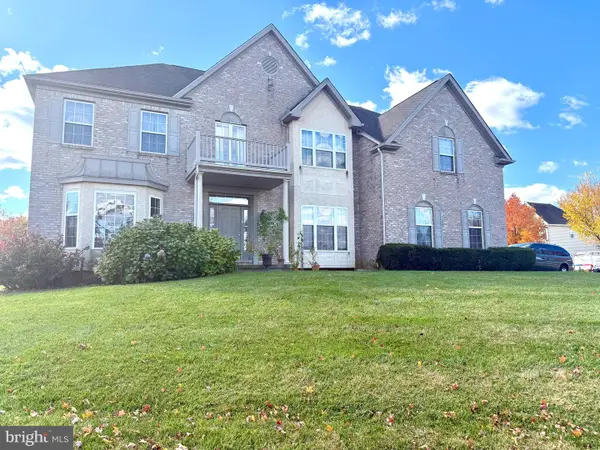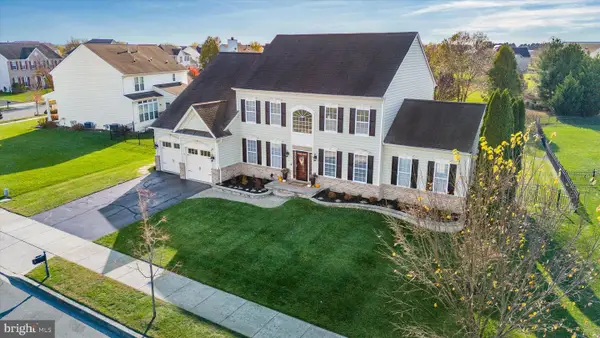1381 Pole Bridge Rd, Middletown, DE 19709
Local realty services provided by:Better Homes and Gardens Real Estate Maturo
1381 Pole Bridge Rd,Middletown, DE 19709
$799,000
- 4 Beds
- 3 Baths
- 3,169 sq. ft.
- Single family
- Pending
Listed by: travis l. dorman
Office: re/max elite
MLS#:DENC2085938
Source:BRIGHTMLS
Price summary
- Price:$799,000
- Price per sq. ft.:$252.13
About this home
Here it is, your own piece of ground with a whole lot of extras. 1381 Pole Bridge Road offers nearly 8 acres with a pole building, in-ground heated pool, and 3,169 square foot home in Appo School District. This property offers privacy and serenity rarely found New Castle County. For those looking to expand, this property is well-suited for an Accessory Dwelling Unit (ADU). The home features and open concept layout with kitchen, dining, and family room flowing together on the main level. The kitchen features granite countertops, stainless appliances, tile backsplash and flooring. The large family room is a bright and welcoming gathering area with a private view of nature from every window. Nature lovers and outdoorsmen will appreciate the topography at the rear of the property with hardwoods sloping down to a small creek. Whitetails, turkeys, and plenty of other wildlife frequent this travel corridor. Attached to the home is a large garage with workbenches and lofted storage space. There is a home office, currently in use as a guest bedroom off the back of the garage. The heated pool offers a great opportunity to extend the season for maximum enjoyment. Take note of the hardscaping around the pool, there is over $50k in stone walkways and patio. The 36x72 pole building has 18’ ceiling clear height and was originally used as a boat barn but has since served as parking for equipment and a workshop. Alternatively, there is potential to convert to a stable for equestrian use. For the commuter, the property is located conveniently to Rt. 1 and Rt. 13 access to get you north or south without delay. Schedule your tour and make your homestead dreams a reality at 1381 Pole Bridge.
Contact an agent
Home facts
- Year built:1992
- Listing ID #:DENC2085938
- Added:120 day(s) ago
- Updated:November 15, 2025 at 09:06 AM
Rooms and interior
- Bedrooms:4
- Total bathrooms:3
- Full bathrooms:2
- Half bathrooms:1
- Living area:3,169 sq. ft.
Heating and cooling
- Cooling:Central A/C
- Heating:Electric, Forced Air, Heat Pump - Electric BackUp
Structure and exterior
- Roof:Architectural Shingle
- Year built:1992
- Building area:3,169 sq. ft.
- Lot area:7.82 Acres
Utilities
- Water:Well
- Sewer:On Site Septic
Finances and disclosures
- Price:$799,000
- Price per sq. ft.:$252.13
- Tax amount:$11,815 (2025)
New listings near 1381 Pole Bridge Rd
- New
 $579,900Active4 beds 3 baths3,225 sq. ft.
$579,900Active4 beds 3 baths3,225 sq. ft.229 W Old Squaw Rd, MIDDLETOWN, DE 19709
MLS# DENC2092970Listed by: RE/MAX ELITE - New
 $275,000Active3 beds 3 baths1,250 sq. ft.
$275,000Active3 beds 3 baths1,250 sq. ft.756 Marian Dr, MIDDLETOWN, DE 19709
MLS# DENC2093124Listed by: CROWN HOMES REAL ESTATE - Open Sun, 10am to 12pmNew
 $349,900Active3 beds 3 baths1,650 sq. ft.
$349,900Active3 beds 3 baths1,650 sq. ft.128 Springfield Cir, MIDDLETOWN, DE 19709
MLS# DENC2093132Listed by: COMPASS - Open Sun, 1 to 3pmNew
 $614,999Active4 beds 3 baths2,650 sq. ft.
$614,999Active4 beds 3 baths2,650 sq. ft.241 Porky Oliver Dr, MIDDLETOWN, DE 19709
MLS# DENC2093134Listed by: PATTERSON-SCHWARTZ-MIDDLETOWN - Coming Soon
 $755,000Coming Soon4 beds 5 baths
$755,000Coming Soon4 beds 5 baths222 E Crail Ct, MIDDLETOWN, DE 19709
MLS# DENC2093188Listed by: WALT SIMPSON REALTY - Coming Soon
 $485,000Coming Soon4 beds 3 baths
$485,000Coming Soon4 beds 3 baths341 Tiger Lily Dr, MIDDLETOWN, DE 19709
MLS# DENC2093238Listed by: EXP REALTY, LLC - New
 $410,000Active2 beds 2 baths1,825 sq. ft.
$410,000Active2 beds 2 baths1,825 sq. ft.149 Gazebo Ln, MIDDLETOWN, DE 19709
MLS# DENC2093004Listed by: PATTERSON-SCHWARTZ-HOCKESSIN - New
 $725,000Active4 beds 4 baths4,475 sq. ft.
$725,000Active4 beds 4 baths4,475 sq. ft.14 Haggis Rd, MIDDLETOWN, DE 19709
MLS# DENC2092878Listed by: REALTY MARK ASSOCIATES-NEWARK - Coming Soon
 $698,000Coming Soon4 beds 3 baths
$698,000Coming Soon4 beds 3 baths203 Scotish Dr, MIDDLETOWN, DE 19709
MLS# DENC2092894Listed by: KELLER WILLIAMS REAL ESTATE - MEDIA - New
 $669,300Active4 beds 3 baths
$669,300Active4 beds 3 baths5605 S Bayberry Pky, MIDDLETOWN, DE 19709
MLS# DENC2088810Listed by: BLENHEIM MARKETING LLC
