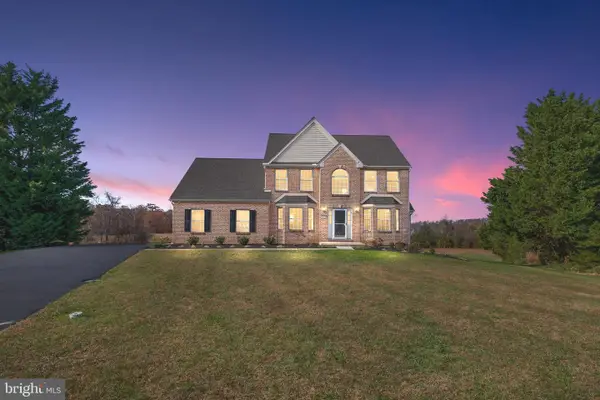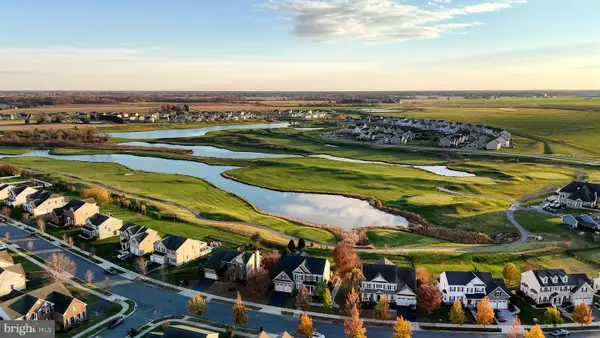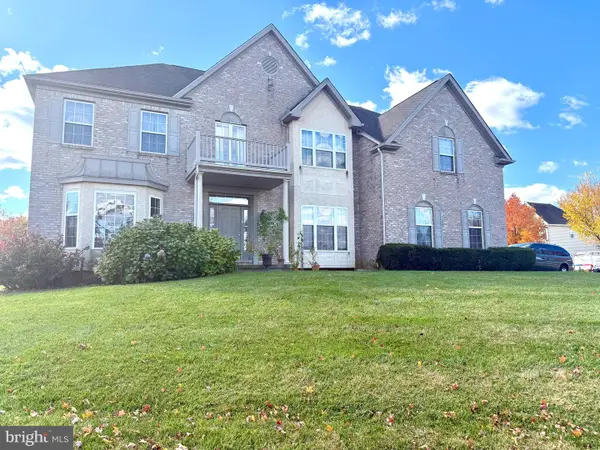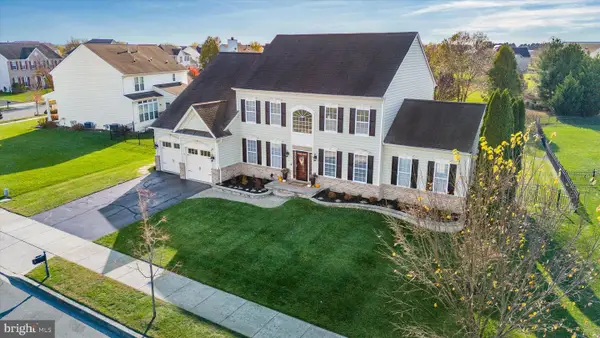1736 Lord Tennyson Pl, Middletown, DE 19709
Local realty services provided by:Better Homes and Gardens Real Estate Murphy & Co.
1736 Lord Tennyson Pl,Middletown, DE 19709
$624,000
- 4 Beds
- 3 Baths
- 2,471 sq. ft.
- Single family
- Pending
Listed by: brittany stephens
Office: blenheim marketing llc.
MLS#:DENC2083808
Source:BRIGHTMLS
Price summary
- Price:$624,000
- Price per sq. ft.:$252.53
- Monthly HOA dues:$46.67
About this home
Coming Fall 2025 - This Gable Colonial floorplan offers 4 bedrooms and 2.5 baths with 2,471 sq.ft. of living space. The front porch welcomes you into this beautiful home filled with natural light and extra features for you and your family to enjoy. The first floor features a separate dining room, office/den with double glass doors, and spacious family room, complete with a high-efficiency marble fireplace . The designer kitchen features granite countertops and island, stainless steel appliances and tiled backsplash. Luxury vinyl plank flooring flows throughout most of the first floor. The owner's suite boasts a cathedral ceiling and two large walk-in closets, and the luxury bath includes a soaking tub, tiled shower, as well as two separate granite vanities. Enjoy endless entertaining on the 10x20 deck!
Contact an agent
Home facts
- Year built:2025
- Listing ID #:DENC2083808
- Added:149 day(s) ago
- Updated:November 15, 2025 at 09:06 AM
Rooms and interior
- Bedrooms:4
- Total bathrooms:3
- Full bathrooms:2
- Half bathrooms:1
- Living area:2,471 sq. ft.
Heating and cooling
- Cooling:Central A/C
- Heating:90% Forced Air, Natural Gas
Structure and exterior
- Year built:2025
- Building area:2,471 sq. ft.
- Lot area:0.28 Acres
Schools
- High school:MIDDLETOWN
- Middle school:ALFRED G WATERS
- Elementary school:CEDAR LANE
Utilities
- Water:Public
- Sewer:Public Sewer
Finances and disclosures
- Price:$624,000
- Price per sq. ft.:$252.53
New listings near 1736 Lord Tennyson Pl
- New
 $579,900Active4 beds 3 baths3,225 sq. ft.
$579,900Active4 beds 3 baths3,225 sq. ft.229 W Old Squaw Rd, MIDDLETOWN, DE 19709
MLS# DENC2092970Listed by: RE/MAX ELITE - New
 $275,000Active3 beds 3 baths1,250 sq. ft.
$275,000Active3 beds 3 baths1,250 sq. ft.756 Marian Dr, MIDDLETOWN, DE 19709
MLS# DENC2093124Listed by: CROWN HOMES REAL ESTATE - Open Sun, 10am to 12pmNew
 $349,900Active3 beds 3 baths1,650 sq. ft.
$349,900Active3 beds 3 baths1,650 sq. ft.128 Springfield Cir, MIDDLETOWN, DE 19709
MLS# DENC2093132Listed by: COMPASS - Open Sun, 1 to 3pmNew
 $614,999Active4 beds 3 baths2,650 sq. ft.
$614,999Active4 beds 3 baths2,650 sq. ft.241 Porky Oliver Dr, MIDDLETOWN, DE 19709
MLS# DENC2093134Listed by: PATTERSON-SCHWARTZ-MIDDLETOWN - Coming Soon
 $755,000Coming Soon4 beds 5 baths
$755,000Coming Soon4 beds 5 baths222 E Crail Ct, MIDDLETOWN, DE 19709
MLS# DENC2093188Listed by: WALT SIMPSON REALTY - Coming Soon
 $485,000Coming Soon4 beds 3 baths
$485,000Coming Soon4 beds 3 baths341 Tiger Lily Dr, MIDDLETOWN, DE 19709
MLS# DENC2093238Listed by: EXP REALTY, LLC - New
 $410,000Active2 beds 2 baths1,825 sq. ft.
$410,000Active2 beds 2 baths1,825 sq. ft.149 Gazebo Ln, MIDDLETOWN, DE 19709
MLS# DENC2093004Listed by: PATTERSON-SCHWARTZ-HOCKESSIN - New
 $725,000Active4 beds 4 baths4,475 sq. ft.
$725,000Active4 beds 4 baths4,475 sq. ft.14 Haggis Rd, MIDDLETOWN, DE 19709
MLS# DENC2092878Listed by: REALTY MARK ASSOCIATES-NEWARK - Coming Soon
 $698,000Coming Soon4 beds 3 baths
$698,000Coming Soon4 beds 3 baths203 Scotish Dr, MIDDLETOWN, DE 19709
MLS# DENC2092894Listed by: KELLER WILLIAMS REAL ESTATE - MEDIA - New
 $669,300Active4 beds 3 baths
$669,300Active4 beds 3 baths5605 S Bayberry Pky, MIDDLETOWN, DE 19709
MLS# DENC2088810Listed by: BLENHEIM MARKETING LLC
