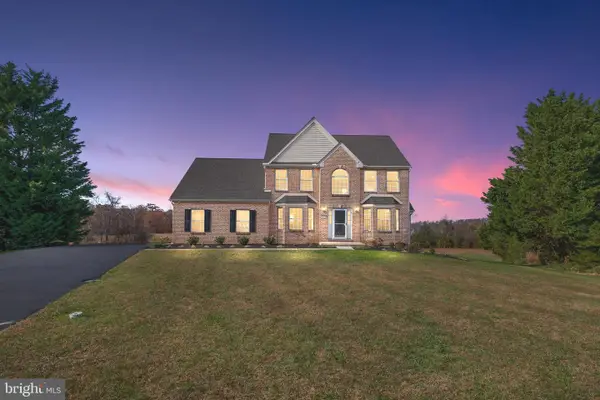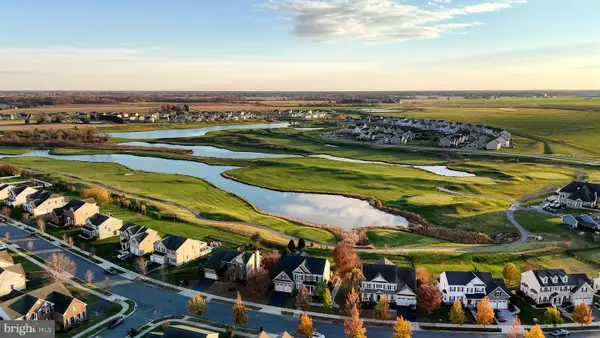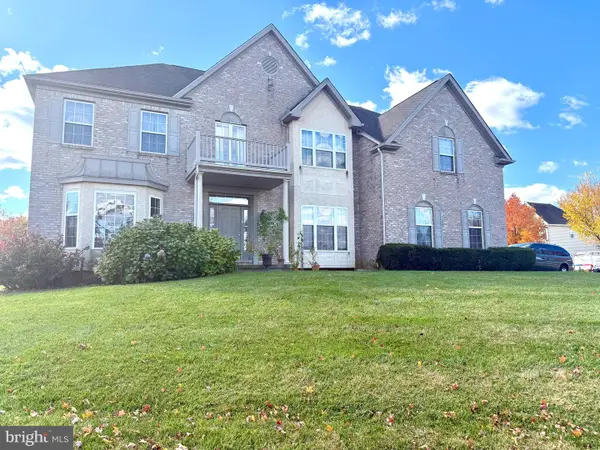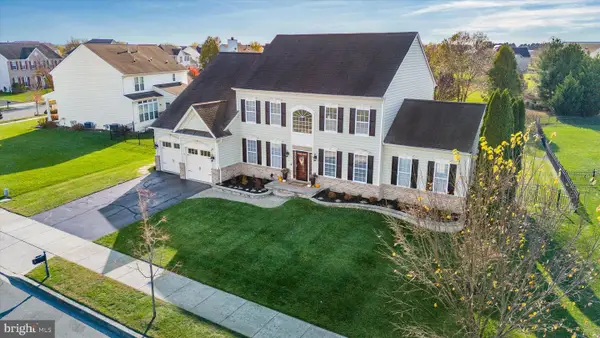232 Armata Dr, Middletown, DE 19709
Local realty services provided by:Better Homes and Gardens Real Estate Community Realty
232 Armata Dr,Middletown, DE 19709
$565,000
- 5 Beds
- 4 Baths
- 3,975 sq. ft.
- Single family
- Active
Listed by: kanokporn covey
Office: coldwell banker realty
MLS#:DENC2089846
Source:BRIGHTMLS
Price summary
- Price:$565,000
- Price per sq. ft.:$142.14
- Monthly HOA dues:$50
About this home
​ Welcome to this stunning 5-bedroom, 3.5-bathroom home, featuring a spacious two-car attached garage and owned solar panels, providing significant energy savings. As you walk in, you are greeted by an earth tone and inviting living room that seamlessly transitions into a cozy family room, complete with a charming fireplace. The family room opens up to an expansive kitchen, highlighted by a generous kitchen island, modern stainless steel appliances, and an eat-in kitchen that includes a delightful breakfast nook. Additionally, a sunroom or morning room serves as a perfect spot for formal dining, leading to a beautifully designed composite deck with low-maintenance vinyl railing, ideal for outdoor gatherings. Upstairs, you will find four well-appointed bedrooms and two full bathrooms, including a luxurious master suite with its own private bathroom featuring a walk-in shower. For added convenience, the laundry room is conveniently located on the second floor. The basement boasts a versatile home office area, an additional bedroom, and a full bathroom, with a walk-out feature that opens directly into the serene backyard. The community offers a swimming pool, perfect for entertainment and family gatherings, enhancing your lifestyle. Located just after the bridge with no toll charge, this home is situated near the desirable White Hall community, ensuring both convenience and accessibility. This property is a perfect blend of comfort, functionality, and community amenities. Solar is on payment plan to own currently owner pay $164 per month transfer to new owner.
Contact an agent
Home facts
- Year built:2016
- Listing ID #:DENC2089846
- Added:53 day(s) ago
- Updated:November 14, 2025 at 11:55 PM
Rooms and interior
- Bedrooms:5
- Total bathrooms:4
- Full bathrooms:3
- Half bathrooms:1
- Living area:3,975 sq. ft.
Heating and cooling
- Cooling:Central A/C
- Heating:Central, Natural Gas
Structure and exterior
- Year built:2016
- Building area:3,975 sq. ft.
- Lot area:0.17 Acres
Schools
- High school:WILLIAM PENN
- Middle school:GUNNING BEDFORD
- Elementary school:SOUTHERN
Utilities
- Water:Public
- Sewer:Public Sewer
Finances and disclosures
- Price:$565,000
- Price per sq. ft.:$142.14
- Tax amount:$4,135 (2025)
New listings near 232 Armata Dr
- New
 $579,900Active4 beds 3 baths3,225 sq. ft.
$579,900Active4 beds 3 baths3,225 sq. ft.229 W Old Squaw Rd, MIDDLETOWN, DE 19709
MLS# DENC2092970Listed by: RE/MAX ELITE - New
 $275,000Active3 beds 3 baths1,250 sq. ft.
$275,000Active3 beds 3 baths1,250 sq. ft.756 Marian Dr, MIDDLETOWN, DE 19709
MLS# DENC2093124Listed by: CROWN HOMES REAL ESTATE - Coming SoonOpen Sun, 10am to 12pm
 $349,900Coming Soon3 beds 3 baths
$349,900Coming Soon3 beds 3 baths128 Springfield Cir, MIDDLETOWN, DE 19709
MLS# DENC2093132Listed by: COMPASS - Open Sun, 1 to 3pmNew
 $614,999Active4 beds 3 baths2,650 sq. ft.
$614,999Active4 beds 3 baths2,650 sq. ft.241 Porky Oliver Dr, MIDDLETOWN, DE 19709
MLS# DENC2093134Listed by: PATTERSON-SCHWARTZ-MIDDLETOWN - Coming Soon
 $755,000Coming Soon4 beds 5 baths
$755,000Coming Soon4 beds 5 baths222 E Crail Ct, MIDDLETOWN, DE 19709
MLS# DENC2093188Listed by: WALT SIMPSON REALTY - Coming Soon
 $485,000Coming Soon4 beds 3 baths
$485,000Coming Soon4 beds 3 baths341 Tiger Lily Dr, MIDDLETOWN, DE 19709
MLS# DENC2093238Listed by: EXP REALTY, LLC - New
 $410,000Active2 beds 2 baths1,825 sq. ft.
$410,000Active2 beds 2 baths1,825 sq. ft.149 Gazebo Ln, MIDDLETOWN, DE 19709
MLS# DENC2093004Listed by: PATTERSON-SCHWARTZ-HOCKESSIN - New
 $725,000Active4 beds 4 baths4,475 sq. ft.
$725,000Active4 beds 4 baths4,475 sq. ft.14 Haggis Rd, MIDDLETOWN, DE 19709
MLS# DENC2092878Listed by: REALTY MARK ASSOCIATES-NEWARK - Coming Soon
 $698,000Coming Soon4 beds 3 baths
$698,000Coming Soon4 beds 3 baths203 Scotish Dr, MIDDLETOWN, DE 19709
MLS# DENC2092894Listed by: KELLER WILLIAMS REAL ESTATE - MEDIA - New
 $669,300Active4 beds 3 baths
$669,300Active4 beds 3 baths5605 S Bayberry Pky, MIDDLETOWN, DE 19709
MLS# DENC2088810Listed by: BLENHEIM MARKETING LLC
