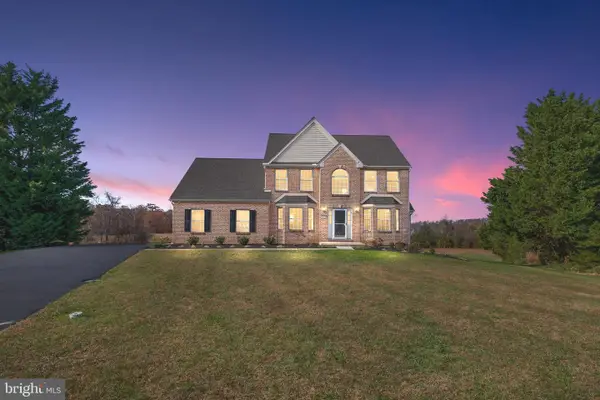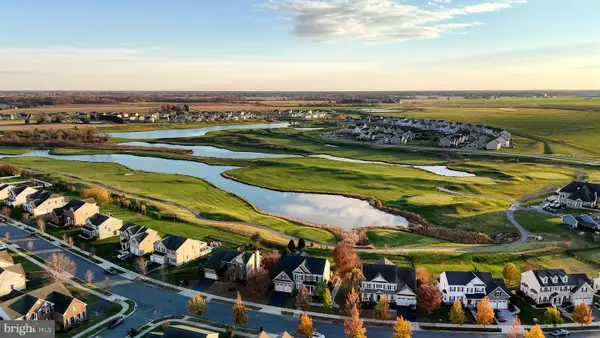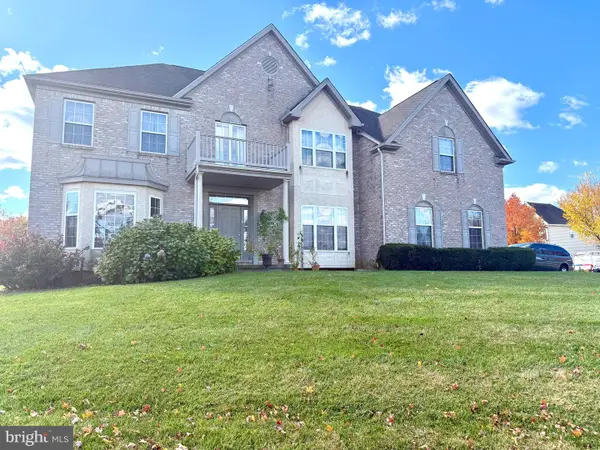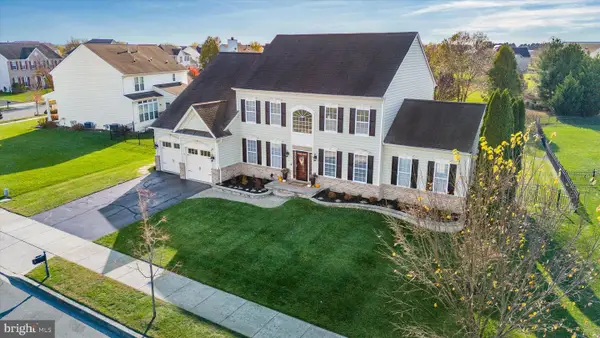251 Dillon Cir, Middletown, DE 19709
Local realty services provided by:Better Homes and Gardens Real Estate Community Realty
251 Dillon Cir,Middletown, DE 19709
$1,070,000
- 4 Beds
- 4 Baths
- 4,725 sq. ft.
- Single family
- Active
Listed by: sally bittel thomas
Office: compass
MLS#:DENC2085164
Source:BRIGHTMLS
Price summary
- Price:$1,070,000
- Price per sq. ft.:$226.46
- Monthly HOA dues:$116.67
About this home
Presenting a distinguished 4-bedroom, 4 full-bathroom, Colorado II model in Summit Pointe, a newly built boutique community, crafted by K. Hovnanian Homes. This property, only 2 ½ years old, offers 4,725 square feet of living space with an expanded floor plan (please refer to the attached floor plans, noting the upgraded, extended areas marked in blue), with a primarily brick front elevation. Situated on a premium lot, the yard adjoins open space and farmland, providing a serene and private environment. The community streets are very wide, with elegant streetlights and sidewalks on both sides. The residence has been meticulously maintained and is conveniently located near the University of Delaware, Delaware beaches, I-95, major East Coast cities, as well as airports and train stations.
Upon touring the home, observe the elegant hardwood floors on the first level, oversized windows, a blend of cathedral and 9’ ceilings, an extended floor plan across all three levels including a walk-out from the finished basement, and enhanced millwork and wainscoting.
Entering from the front porch, you are greeted by a wide two-story foyer featuring a grand, impressive staircase. Natural light generously illuminates the rooms. The open and bright formal living room is situated to the right, while the elegant and spacious dining room is on the left. The first floor includes a full bathroom, study or home office, and a laundry room adjacent to the kitchen. The open concept family room and kitchen is highlighted by a two-story stone wall surrounding a gas fireplace. The kitchen is equipped with GE Profile appliances, including a wall oven, wall microwave, dishwasher, gas cooktop, side-by-side refrigerator, and hood vent. The upgraded and wide quartz countertops and Subway tile backsplash complement the 42” white cabinets, creating an inviting space for gatherings. The island is the centerpiece of the kitchen measuring 11’x5’ and has seating for 5-6 people comfortably.
For entertaining guests or family, consider the finished basement with a full bath. The lower level, with walk-out access to the yard, facilitates easy indoor/outdoor activities. The expansive backyard is ideal for barbeques and games. Two large storage rooms provide additional space for seasonal or outdoor items. The home is equipped with two HVAC systems, two 200-amp electric panels, and two 50-gallon water heaters to adequately serve all occupants.
The upper level houses three spacious bedrooms, two with walk-in closets and one with a double closet, along with a full hall bath. The primary suite is exceptional, offering extended upgraded space that can function as a sitting area, office, exercise area, or nursery. The primary bathroom features a walk-in shower, soaking tub, dual sinks and vanities, and two walk-in closets. This residence boasts an outstanding floor plan, offering numerous amenities, offering a full experience of the convenience and happiness of living, working, and studying at home. Schedule your appointment today to view this remarkable home.
Contact an agent
Home facts
- Year built:2022
- Listing ID #:DENC2085164
- Added:134 day(s) ago
- Updated:November 15, 2025 at 12:19 AM
Rooms and interior
- Bedrooms:4
- Total bathrooms:4
- Full bathrooms:4
- Living area:4,725 sq. ft.
Heating and cooling
- Cooling:Central A/C
- Heating:Forced Air, Heat Pump(s), Natural Gas
Structure and exterior
- Roof:Asphalt
- Year built:2022
- Building area:4,725 sq. ft.
- Lot area:0.51 Acres
Schools
- High school:APPOQUINIMINK
- Elementary school:BUNKER HILL
Utilities
- Water:Public
- Sewer:On Site Septic
Finances and disclosures
- Price:$1,070,000
- Price per sq. ft.:$226.46
- Tax amount:$6,034 (2025)
New listings near 251 Dillon Cir
- New
 $579,900Active4 beds 3 baths3,225 sq. ft.
$579,900Active4 beds 3 baths3,225 sq. ft.229 W Old Squaw Rd, MIDDLETOWN, DE 19709
MLS# DENC2092970Listed by: RE/MAX ELITE - New
 $275,000Active3 beds 3 baths1,250 sq. ft.
$275,000Active3 beds 3 baths1,250 sq. ft.756 Marian Dr, MIDDLETOWN, DE 19709
MLS# DENC2093124Listed by: CROWN HOMES REAL ESTATE - Coming SoonOpen Sun, 10am to 12pm
 $349,900Coming Soon3 beds 3 baths
$349,900Coming Soon3 beds 3 baths128 Springfield Cir, MIDDLETOWN, DE 19709
MLS# DENC2093132Listed by: COMPASS - Open Sun, 1 to 3pmNew
 $614,999Active4 beds 3 baths2,650 sq. ft.
$614,999Active4 beds 3 baths2,650 sq. ft.241 Porky Oliver Dr, MIDDLETOWN, DE 19709
MLS# DENC2093134Listed by: PATTERSON-SCHWARTZ-MIDDLETOWN - Coming Soon
 $755,000Coming Soon4 beds 5 baths
$755,000Coming Soon4 beds 5 baths222 E Crail Ct, MIDDLETOWN, DE 19709
MLS# DENC2093188Listed by: WALT SIMPSON REALTY - Coming Soon
 $485,000Coming Soon4 beds 3 baths
$485,000Coming Soon4 beds 3 baths341 Tiger Lily Dr, MIDDLETOWN, DE 19709
MLS# DENC2093238Listed by: EXP REALTY, LLC - New
 $410,000Active2 beds 2 baths1,825 sq. ft.
$410,000Active2 beds 2 baths1,825 sq. ft.149 Gazebo Ln, MIDDLETOWN, DE 19709
MLS# DENC2093004Listed by: PATTERSON-SCHWARTZ-HOCKESSIN - New
 $725,000Active4 beds 4 baths4,475 sq. ft.
$725,000Active4 beds 4 baths4,475 sq. ft.14 Haggis Rd, MIDDLETOWN, DE 19709
MLS# DENC2092878Listed by: REALTY MARK ASSOCIATES-NEWARK - Coming Soon
 $698,000Coming Soon4 beds 3 baths
$698,000Coming Soon4 beds 3 baths203 Scotish Dr, MIDDLETOWN, DE 19709
MLS# DENC2092894Listed by: KELLER WILLIAMS REAL ESTATE - MEDIA - New
 $669,300Active4 beds 3 baths
$669,300Active4 beds 3 baths5605 S Bayberry Pky, MIDDLETOWN, DE 19709
MLS# DENC2088810Listed by: BLENHEIM MARKETING LLC
