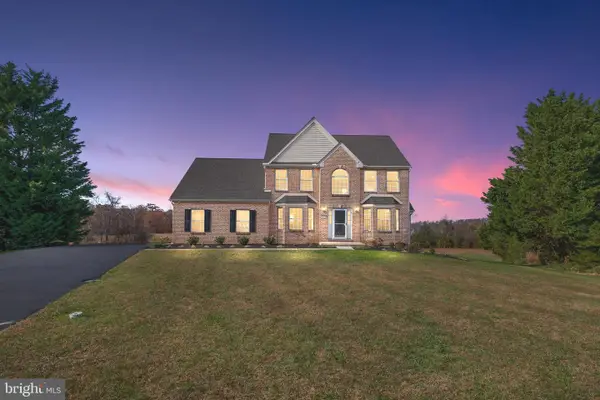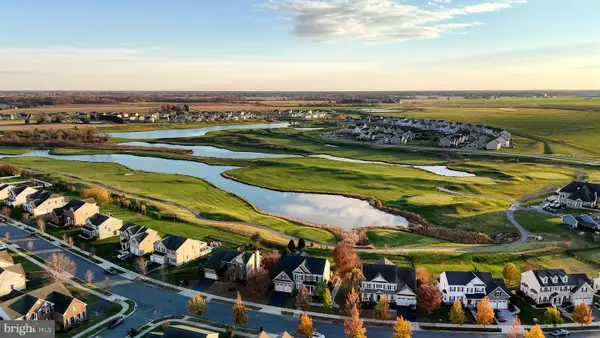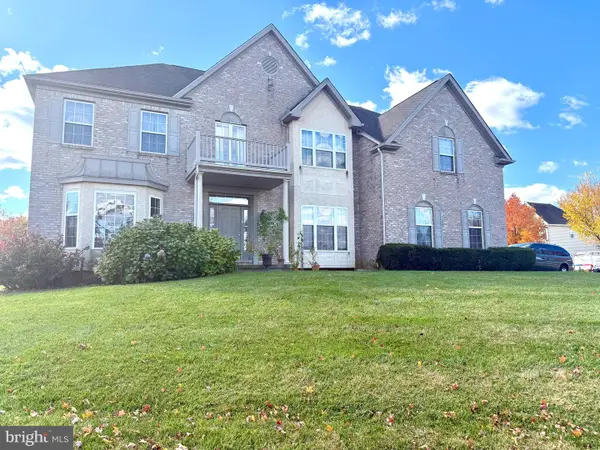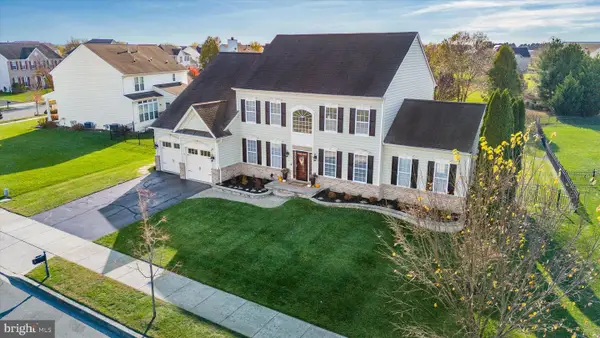2510 Chopin Drive, Middletown, DE 19709
Local realty services provided by:Better Homes and Gardens Real Estate Premier
Upcoming open houses
- Sun, Nov 1601:00 pm - 04:00 pm
Listed by: george w manolakos
Office: patterson-schwartz-brandywine
MLS#:DENC2084320
Source:BRIGHTMLS
Price summary
- Price:$449,900
- Price per sq. ft.:$236.79
- Monthly HOA dues:$45
About this home
Showcase 3-bedroom, 2.1-bathroom town home in Bayberry South, one of the most sought after Active Adult Communities in New Castle County. This stunning home boasts a first-floor primary bedroom with a en suite bath and walk-in with a Elfa organizer. The open floor plan is loaded with custom features, including a gourmet kitchen with quartz counters, stainless steel appliances, wall oven, custom cabinets & pantry with pull-out doors, and stylish tile backsplash. The main level features gleaming hardwood floors, a convenient first-floor laundry, and a screened-in porch perfect for relaxing outdoors. Upstairs, you'll find two additional bedrooms, a full bathroom, and a loft area ideal for a home office or entertainment space. This home also features a one-car garage, a full basement with an egress window, and rough-ins for a bathroom, offering excellent potential for additional living space or storage. Situated on a premium lot facing dedicated open space. Residents of Bayberry South enjoy access to community amenities such as a pool, clubhouse, and walking trails. This home is an absolute standout in this price range so don't miss this opportunity!
Contact an agent
Home facts
- Year built:2019
- Listing ID #:DENC2084320
- Added:142 day(s) ago
- Updated:November 15, 2025 at 12:19 AM
Rooms and interior
- Bedrooms:3
- Total bathrooms:3
- Full bathrooms:2
- Half bathrooms:1
- Living area:1,900 sq. ft.
Heating and cooling
- Cooling:Central A/C
- Heating:Forced Air, Natural Gas
Structure and exterior
- Year built:2019
- Building area:1,900 sq. ft.
- Lot area:0.08 Acres
Utilities
- Water:Public
- Sewer:Public Sewer
Finances and disclosures
- Price:$449,900
- Price per sq. ft.:$236.79
- Tax amount:$3,108 (2024)
New listings near 2510 Chopin Drive
- New
 $579,900Active4 beds 3 baths3,225 sq. ft.
$579,900Active4 beds 3 baths3,225 sq. ft.229 W Old Squaw Rd, MIDDLETOWN, DE 19709
MLS# DENC2092970Listed by: RE/MAX ELITE - New
 $275,000Active3 beds 3 baths1,250 sq. ft.
$275,000Active3 beds 3 baths1,250 sq. ft.756 Marian Dr, MIDDLETOWN, DE 19709
MLS# DENC2093124Listed by: CROWN HOMES REAL ESTATE - Coming SoonOpen Sun, 10am to 12pm
 $349,900Coming Soon3 beds 3 baths
$349,900Coming Soon3 beds 3 baths128 Springfield Cir, MIDDLETOWN, DE 19709
MLS# DENC2093132Listed by: COMPASS - Open Sun, 1 to 3pmNew
 $614,999Active4 beds 3 baths2,650 sq. ft.
$614,999Active4 beds 3 baths2,650 sq. ft.241 Porky Oliver Dr, MIDDLETOWN, DE 19709
MLS# DENC2093134Listed by: PATTERSON-SCHWARTZ-MIDDLETOWN - Coming Soon
 $755,000Coming Soon4 beds 5 baths
$755,000Coming Soon4 beds 5 baths222 E Crail Ct, MIDDLETOWN, DE 19709
MLS# DENC2093188Listed by: WALT SIMPSON REALTY - Coming Soon
 $485,000Coming Soon4 beds 3 baths
$485,000Coming Soon4 beds 3 baths341 Tiger Lily Dr, MIDDLETOWN, DE 19709
MLS# DENC2093238Listed by: EXP REALTY, LLC - New
 $410,000Active2 beds 2 baths1,825 sq. ft.
$410,000Active2 beds 2 baths1,825 sq. ft.149 Gazebo Ln, MIDDLETOWN, DE 19709
MLS# DENC2093004Listed by: PATTERSON-SCHWARTZ-HOCKESSIN - New
 $725,000Active4 beds 4 baths4,475 sq. ft.
$725,000Active4 beds 4 baths4,475 sq. ft.14 Haggis Rd, MIDDLETOWN, DE 19709
MLS# DENC2092878Listed by: REALTY MARK ASSOCIATES-NEWARK - Coming Soon
 $698,000Coming Soon4 beds 3 baths
$698,000Coming Soon4 beds 3 baths203 Scotish Dr, MIDDLETOWN, DE 19709
MLS# DENC2092894Listed by: KELLER WILLIAMS REAL ESTATE - MEDIA - New
 $669,300Active4 beds 3 baths
$669,300Active4 beds 3 baths5605 S Bayberry Pky, MIDDLETOWN, DE 19709
MLS# DENC2088810Listed by: BLENHEIM MARKETING LLC
