411 Paper Birch St, MIDDLETOWN, DE 19709
Local realty services provided by:Better Homes and Gardens Real Estate Capital Area
411 Paper Birch St,MIDDLETOWN, DE 19709
$739,000
- 4 Beds
- 4 Baths
- - sq. ft.
- Single family
- Coming Soon
Listed by:corey j harris
Office:crown homes real estate
MLS#:DENC2088472
Source:BRIGHTMLS
Price summary
- Price:$739,000
- Monthly HOA dues:$207
About this home
Move right into this newly constructed K. Hovnanian Rockford model located in the new and highly desirable Baymont Farms community! This is like new construction without the wait! You will be immediately greeted by the lush curb appeal and charming covered front porch. Continue your tour inside where you’ll find your gourmet kitchen with luxury granite countertops, an oversized island, recessed lighting, 42 inch cabinets with crown molding and stainless steel appliances. Modern hardwood flooring flows beautifully throughout the entire home along with stunning 10 foot ceilings and upgraded 9 foot doorways. The open concept floor plan with recessed LED lighting is perfect for entertaining. The living room offers a tray ceiling and gas stone fireplace centerpiece. This home is perfect for one floor living with a main-floor laundry, mudroom, convenient powder room and your spacious primary bedroom with walk-in closet, ensuite with double vanities and a breathtaking custom wall-to-wall tiled walk-in shower. Two sizable bedrooms and a full bathroom with custom tile shower surround are also on this level as well as an office, bonus room and/or potential 5th bedroom. In the basement, there is an additional bedroom and newly remodeled full bathroom, media area and even more living space with walk-out access to the backyard. The basement has an additional unfinished area ideal for a home gym or additional storage. Move right in feeling at ease with all of the major components of the home being less than 4 years old! This home also features a large screened-in porch, ideal for the warmer months and view of the private and secluded backyard. Baymont Farms amenities can’t be beat with an expansive 6,000 sqft clubhouse, a pool with tiki hut, a state-of-the-art fitness center, a kayak launch, dog park, and multiple bocce and pickleball courts. With a full-time lifestyle director on site, Baymont Farms also features a well-maintained calendar of activities such as Zumba classes, yoga sessions, billiards and more. No need to worry about lawn care as it is included! Located a short drive to major highways like Route 1 and I-95, Delaware Beaches, main waterways, popular shopping, dining and more. Schedule your tour today!
Contact an agent
Home facts
- Year built:2021
- Listing ID #:DENC2088472
- Added:1 day(s) ago
- Updated:August 31, 2025 at 01:32 PM
Rooms and interior
- Bedrooms:4
- Total bathrooms:4
- Full bathrooms:3
- Half bathrooms:1
Heating and cooling
- Cooling:Central A/C
- Heating:90% Forced Air, Natural Gas
Structure and exterior
- Roof:Architectural Shingle
- Year built:2021
Utilities
- Water:Public
- Sewer:Public Sewer
Finances and disclosures
- Price:$739,000
- Tax amount:$4,496 (2024)
New listings near 411 Paper Birch St
- New
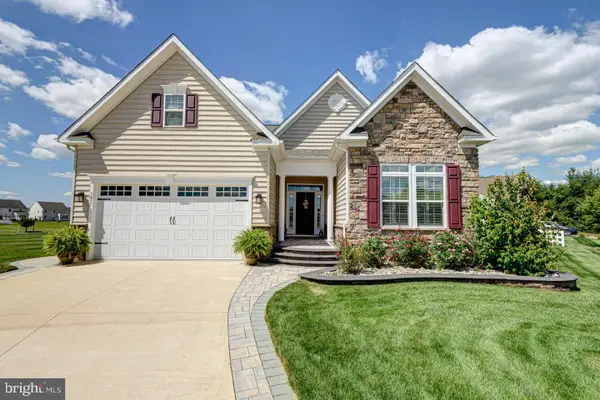 $709,900Active3 beds 4 baths3,525 sq. ft.
$709,900Active3 beds 4 baths3,525 sq. ft.1611 Ellinor Ct, MIDDLETOWN, DE 19709
MLS# DENC2088240Listed by: KELLER WILLIAMS REALTY - New
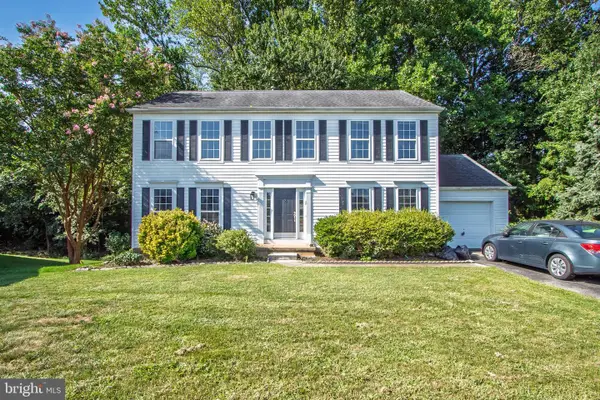 $425,000Active4 beds 3 baths2,350 sq. ft.
$425,000Active4 beds 3 baths2,350 sq. ft.1 N Appoquin Dr N, MIDDLETOWN, DE 19709
MLS# DENC2088418Listed by: RE/MAX 1ST CHOICE - MIDDLETOWN - New
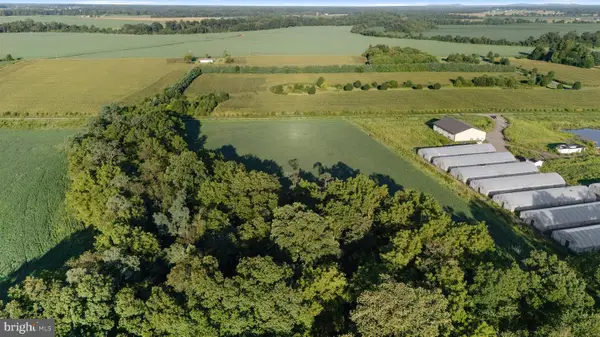 $412,000Active11.32 Acres
$412,000Active11.32 Acres502 Old Telegraph Rd, MIDDLETOWN, DE 19709
MLS# DENC2088448Listed by: CENTURY 21 GOLD KEY REALTY - New
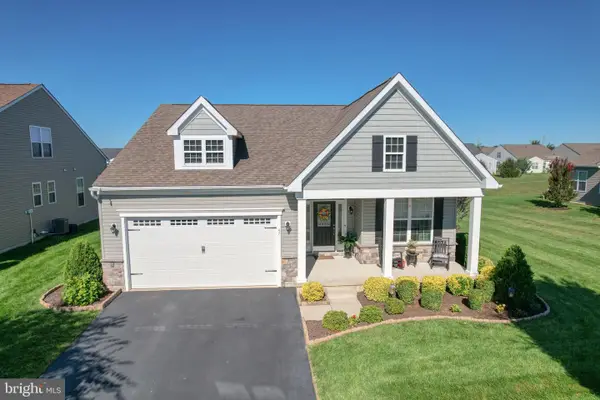 $490,000Active2 beds 2 baths1,750 sq. ft.
$490,000Active2 beds 2 baths1,750 sq. ft.47 Spring Arbor Dr, MIDDLETOWN, DE 19709
MLS# DENC2087104Listed by: RE/MAX 1ST CHOICE - MIDDLETOWN - New
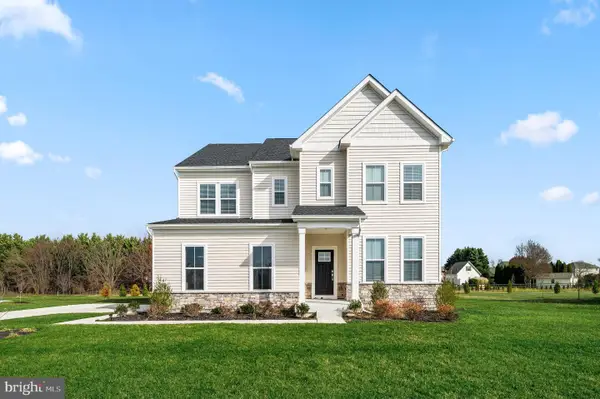 $673,553Active4 beds 4 baths2,857 sq. ft.
$673,553Active4 beds 4 baths2,857 sq. ft.457 Crownleaf Dr, MIDDLETOWN, DE 19709
MLS# DENC2088446Listed by: ATLANTIC FIVE REALTY - Open Sun, 11am to 6pm
 $495,509Active3 beds 3 baths2,443 sq. ft.
$495,509Active3 beds 3 baths2,443 sq. ft.3130 Pett Level Dr, MIDDLETOWN, DE 19709
MLS# DENC2085572Listed by: ATLANTIC FIVE REALTY - New
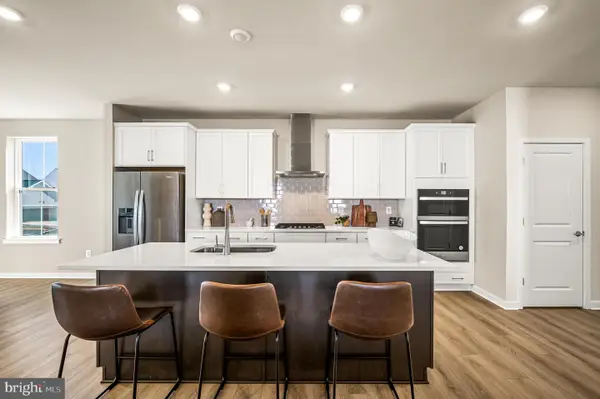 $539,000Active3 beds 3 baths2,389 sq. ft.
$539,000Active3 beds 3 baths2,389 sq. ft.2812 Armoury Ln, MIDDLETOWN, DE 19709
MLS# DENC2088410Listed by: ATLANTIC FIVE REALTY - New
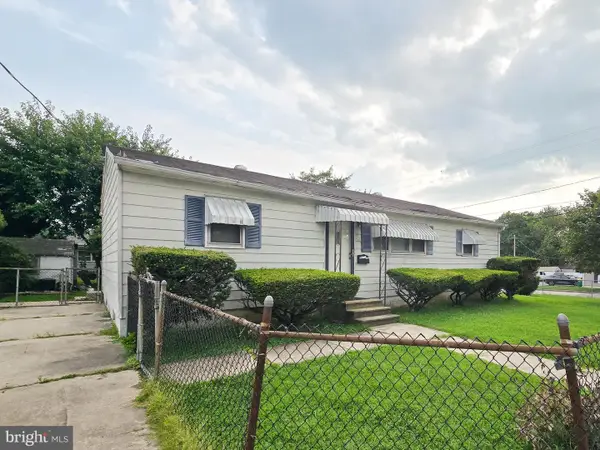 $189,999Active3 beds 1 baths1,300 sq. ft.
$189,999Active3 beds 1 baths1,300 sq. ft.506 New St, MIDDLETOWN, DE 19709
MLS# DENC2088372Listed by: COLDWELL BANKER REALTY - New
 $650,000Active4 beds 4 baths4,125 sq. ft.
$650,000Active4 beds 4 baths4,125 sq. ft.102 Dungarvan Dr, MIDDLETOWN, DE 19709
MLS# DENC2088330Listed by: PATTERSON-SCHWARTZ-MIDDLETOWN
