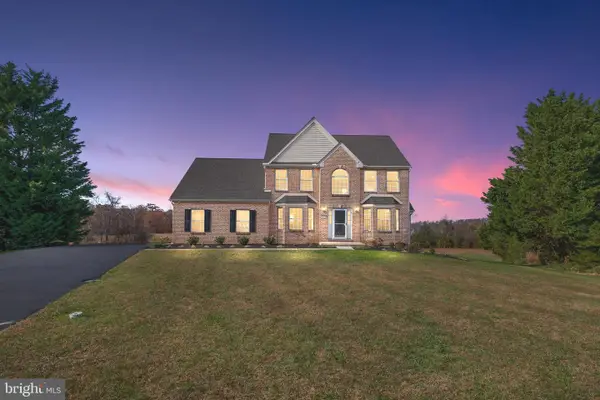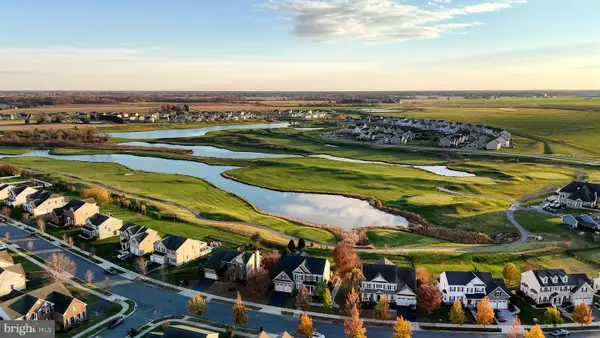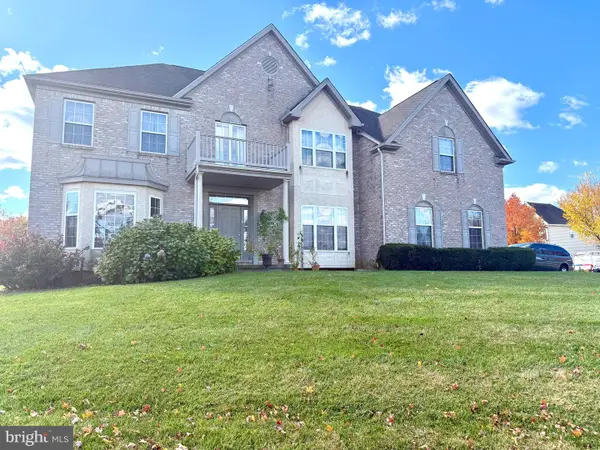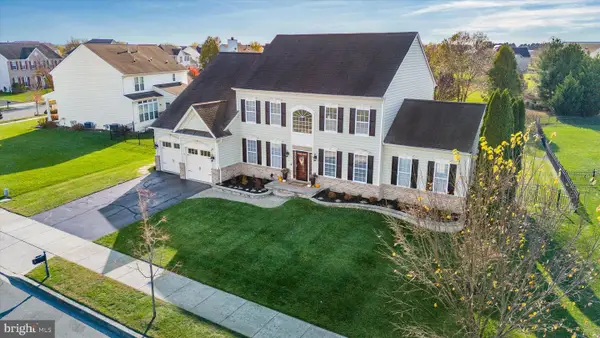420 Cicero Xing, Middletown, DE 19709
Local realty services provided by:Better Homes and Gardens Real Estate Maturo
420 Cicero Xing,Middletown, DE 19709
$550,000
- 4 Beds
- 3 Baths
- 2,225 sq. ft.
- Single family
- Pending
Listed by: megan aitken
Office: keller williams realty
MLS#:DENC2089700
Source:BRIGHTMLS
Price summary
- Price:$550,000
- Price per sq. ft.:$247.19
- Monthly HOA dues:$58.33
About this home
Welcome Home to the Village of Bayberry North! This inviting 4-bedroom, 2.5-bath home is filled with warmth, space, and the kind of features that make everyday living a little easier. Step inside and you’ll find an open-concept kitchen and family room that naturally draw everyone together. Whether it’s sharing meals, cozying up by the gas fireplace, or simply catching up at the end of the day, this space is designed for connection. The spacious laundry room adds extra comfort and convenience to busy routines. Upstairs, four generous bedrooms provide room to rest and recharge. The owner’s suite is a peaceful retreat, while the large unfinished basement offers endless opportunities to grow with your needs—whether for storage, hobbies, or future living space. Out back, the paver patio and fenced yard create the perfect setting for barbecues, playtime, or quiet evenings under the stars. With a front-facing garage and large backyard, the home balances curb appeal with functionality. Living in North Bayberry means more than just a house—it’s a community with walking paths, a fishing lake, playground, and gathering spots, all just minutes from Middletown’s award-winning schools, shopping, and dining. Cicero Xing isn’t just a place to live—it’s a place to feel at home.
Contact an agent
Home facts
- Year built:2012
- Listing ID #:DENC2089700
- Added:56 day(s) ago
- Updated:November 15, 2025 at 09:07 AM
Rooms and interior
- Bedrooms:4
- Total bathrooms:3
- Full bathrooms:2
- Half bathrooms:1
- Living area:2,225 sq. ft.
Heating and cooling
- Cooling:Central A/C
- Heating:Forced Air, Natural Gas, Programmable Thermostat
Structure and exterior
- Roof:Shingle
- Year built:2012
- Building area:2,225 sq. ft.
- Lot area:0.29 Acres
Utilities
- Water:Public
- Sewer:Public Sewer
Finances and disclosures
- Price:$550,000
- Price per sq. ft.:$247.19
- Tax amount:$4,276 (2025)
New listings near 420 Cicero Xing
- New
 $579,900Active4 beds 3 baths3,225 sq. ft.
$579,900Active4 beds 3 baths3,225 sq. ft.229 W Old Squaw Rd, MIDDLETOWN, DE 19709
MLS# DENC2092970Listed by: RE/MAX ELITE - New
 $275,000Active3 beds 3 baths1,250 sq. ft.
$275,000Active3 beds 3 baths1,250 sq. ft.756 Marian Dr, MIDDLETOWN, DE 19709
MLS# DENC2093124Listed by: CROWN HOMES REAL ESTATE - Open Sun, 10am to 12pmNew
 $349,900Active3 beds 3 baths1,650 sq. ft.
$349,900Active3 beds 3 baths1,650 sq. ft.128 Springfield Cir, MIDDLETOWN, DE 19709
MLS# DENC2093132Listed by: COMPASS - Open Sun, 1 to 3pmNew
 $614,999Active4 beds 3 baths2,650 sq. ft.
$614,999Active4 beds 3 baths2,650 sq. ft.241 Porky Oliver Dr, MIDDLETOWN, DE 19709
MLS# DENC2093134Listed by: PATTERSON-SCHWARTZ-MIDDLETOWN - Coming Soon
 $755,000Coming Soon4 beds 5 baths
$755,000Coming Soon4 beds 5 baths222 E Crail Ct, MIDDLETOWN, DE 19709
MLS# DENC2093188Listed by: WALT SIMPSON REALTY - Coming Soon
 $485,000Coming Soon4 beds 3 baths
$485,000Coming Soon4 beds 3 baths341 Tiger Lily Dr, MIDDLETOWN, DE 19709
MLS# DENC2093238Listed by: EXP REALTY, LLC - New
 $410,000Active2 beds 2 baths1,825 sq. ft.
$410,000Active2 beds 2 baths1,825 sq. ft.149 Gazebo Ln, MIDDLETOWN, DE 19709
MLS# DENC2093004Listed by: PATTERSON-SCHWARTZ-HOCKESSIN - New
 $725,000Active4 beds 4 baths4,475 sq. ft.
$725,000Active4 beds 4 baths4,475 sq. ft.14 Haggis Rd, MIDDLETOWN, DE 19709
MLS# DENC2092878Listed by: REALTY MARK ASSOCIATES-NEWARK - Coming Soon
 $698,000Coming Soon4 beds 3 baths
$698,000Coming Soon4 beds 3 baths203 Scotish Dr, MIDDLETOWN, DE 19709
MLS# DENC2092894Listed by: KELLER WILLIAMS REAL ESTATE - MEDIA - New
 $669,300Active4 beds 3 baths
$669,300Active4 beds 3 baths5605 S Bayberry Pky, MIDDLETOWN, DE 19709
MLS# DENC2088810Listed by: BLENHEIM MARKETING LLC
