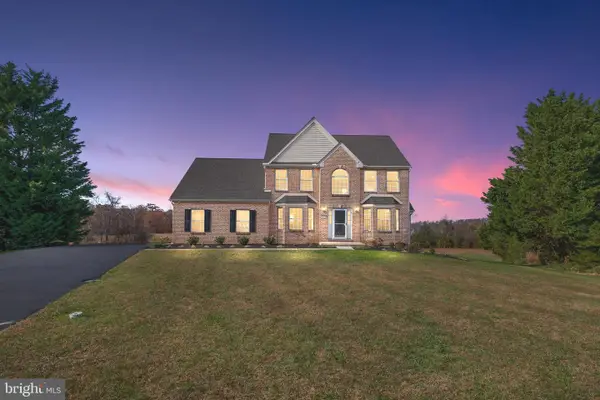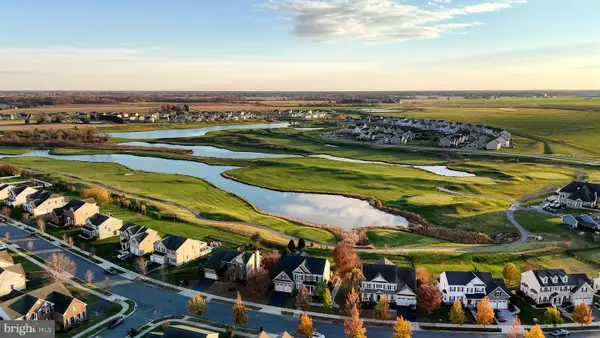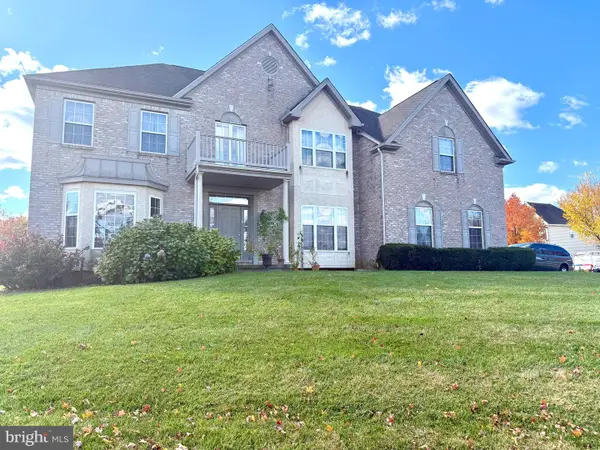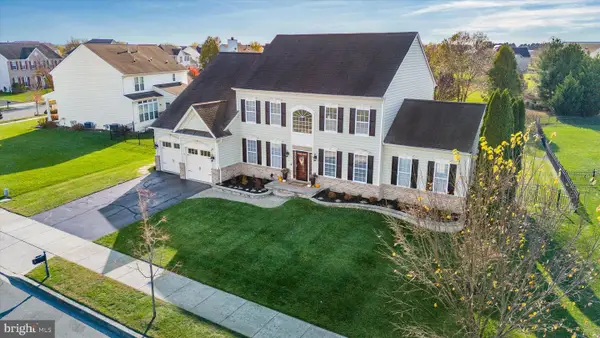437 Crownleaf Dr, Middletown, DE 19709
Local realty services provided by:Better Homes and Gardens Real Estate Valley Partners
Listed by: david vasso
Office: atlantic five realty
MLS#:DENC2086380
Source:BRIGHTMLS
Price summary
- Price:$749,957
- Price per sq. ft.:$178.48
- Monthly HOA dues:$50
About this home
Say hello to 437 Crownleaf Drive, our stunning Emerson Farmhouse! Step in off your front porch and be greeted by a grand double story entry way with your formal dining room off to one side, and home office on the other. Moving inward, an open layout seamlessly connects the double story family room with cozy fireplace, gourmet kitchen (complete w/ quartz counters, tile backsplash, and upgraded cabinetry), and included morning room, creating an ideal setting for gatherings. Additionally, on the first level you will find a spacious flex room and laundry room with included Whirlpool washer and dryer! The upper-level features 3 guest bedrooms, a hall bath, and luxurious owner's suite. The owner’s suite offers a tranquil retreat area, perfect for relaxation. On the lower level, a large partially finished basement equipped with a full bathroom and walk-up steps is ready for your personal touch—whether it’s a home theater, gym, additional living space, or storage. Enjoy luxurious living with convenient access to top-rated schools, shopping, dining, and recreation. This is more than just a home—it's a lifestyle. Contact us today to schedule a private tour. Prices, dimensions and features may vary and are subject to change.
About the community: Copperleaf is a popular community in Middletown, DE, boasting single-family homes in the highly desirable Appoquinimink School District, with low taxes and a convenient location for exceptional living. Easy access to Cochran Square and Chesapeake City for plenty of shopping, dining, and entertainment options.
(Photos of similar home. Please see sales team for details, options, and included finishes. Taxes to be assessed after settlement. Please visit the model home for access during any open house events. If using a Realtor, Realtor must be present during first showing.)
Contact an agent
Home facts
- Year built:2025
- Listing ID #:DENC2086380
- Added:114 day(s) ago
- Updated:November 15, 2025 at 09:07 AM
Rooms and interior
- Bedrooms:4
- Total bathrooms:4
- Full bathrooms:3
- Half bathrooms:1
- Living area:4,202 sq. ft.
Heating and cooling
- Cooling:Central A/C
- Heating:Natural Gas, Programmable Thermostat
Structure and exterior
- Year built:2025
- Building area:4,202 sq. ft.
- Lot area:0.5 Acres
Utilities
- Water:Public
- Sewer:On Site Septic
Finances and disclosures
- Price:$749,957
- Price per sq. ft.:$178.48
New listings near 437 Crownleaf Dr
- New
 $579,900Active4 beds 3 baths3,225 sq. ft.
$579,900Active4 beds 3 baths3,225 sq. ft.229 W Old Squaw Rd, MIDDLETOWN, DE 19709
MLS# DENC2092970Listed by: RE/MAX ELITE - New
 $275,000Active3 beds 3 baths1,250 sq. ft.
$275,000Active3 beds 3 baths1,250 sq. ft.756 Marian Dr, MIDDLETOWN, DE 19709
MLS# DENC2093124Listed by: CROWN HOMES REAL ESTATE - Open Sun, 10am to 12pmNew
 $349,900Active3 beds 3 baths1,650 sq. ft.
$349,900Active3 beds 3 baths1,650 sq. ft.128 Springfield Cir, MIDDLETOWN, DE 19709
MLS# DENC2093132Listed by: COMPASS - Open Sun, 1 to 3pmNew
 $614,999Active4 beds 3 baths2,650 sq. ft.
$614,999Active4 beds 3 baths2,650 sq. ft.241 Porky Oliver Dr, MIDDLETOWN, DE 19709
MLS# DENC2093134Listed by: PATTERSON-SCHWARTZ-MIDDLETOWN - Coming Soon
 $755,000Coming Soon4 beds 5 baths
$755,000Coming Soon4 beds 5 baths222 E Crail Ct, MIDDLETOWN, DE 19709
MLS# DENC2093188Listed by: WALT SIMPSON REALTY - Coming Soon
 $485,000Coming Soon4 beds 3 baths
$485,000Coming Soon4 beds 3 baths341 Tiger Lily Dr, MIDDLETOWN, DE 19709
MLS# DENC2093238Listed by: EXP REALTY, LLC - New
 $410,000Active2 beds 2 baths1,825 sq. ft.
$410,000Active2 beds 2 baths1,825 sq. ft.149 Gazebo Ln, MIDDLETOWN, DE 19709
MLS# DENC2093004Listed by: PATTERSON-SCHWARTZ-HOCKESSIN - New
 $725,000Active4 beds 4 baths4,475 sq. ft.
$725,000Active4 beds 4 baths4,475 sq. ft.14 Haggis Rd, MIDDLETOWN, DE 19709
MLS# DENC2092878Listed by: REALTY MARK ASSOCIATES-NEWARK - Coming Soon
 $698,000Coming Soon4 beds 3 baths
$698,000Coming Soon4 beds 3 baths203 Scotish Dr, MIDDLETOWN, DE 19709
MLS# DENC2092894Listed by: KELLER WILLIAMS REAL ESTATE - MEDIA - New
 $669,300Active4 beds 3 baths
$669,300Active4 beds 3 baths5605 S Bayberry Pky, MIDDLETOWN, DE 19709
MLS# DENC2088810Listed by: BLENHEIM MARKETING LLC
