5702 W Central Park Dr, MIDDLETOWN, DE 19709
Local realty services provided by:Better Homes and Gardens Real Estate Reserve
Listed by:ann marie germano
Office:patterson-schwartz-middletown
MLS#:DENC2089188
Source:BRIGHTMLS
Price summary
- Price:$879,000
- Price per sq. ft.:$209.29
- Monthly HOA dues:$46.67
About this home
The Views, The Sunrise and the lifestyle. Welcome to the Village of Bayberry, this stunning Grant model is absolutely BEAUTIFUL.....and functional. Lets start with the community, the lake house, the pond in front of the home with walking trails around it, the soccer fields, the private ally that this home is situated on and so much more. As you drive around this home you can park up to 10 cars in the driveway and head into the 3 car garage or walk the beautiful pathway to the front porch that overlooks the pond. As you enter this home you are greeted with real hardwood floors that throughout the first floor, a lovely dining room and front room that are not only beautiful but overlook that beautiful body of water. As you head to the back of the home ...WOW!!! the large open concept kitchen, family room with a gas fireplace and a large eat in dining area. The kitchen has upgraded appliances, a new bosch dishwasher, tiled backsplash, a butlers pantry, a large pantry an a Quartz island that is spectacular, so many countertops, upgraded cabinets, upgraded lighting fixtures and a sun room that adds to this amazing open space....Now lets head upstairs to 4 large bedrooms and 3 full bathrooms. The primary suite is RETREAT, with a primary bathroom that has a free standing soaking tub, tiled shower and 2 separate quartz vanities, the 3 other bedrooms are grand with 2 full bathrooms....upstairs laundry room is just perfect. Now lets go downstairs, yes it is unfinished but its huge, clean and waiting for you to make your own... did I mention its a walk up? SOLAR OWNED, 2 EV outlets in the garage, 4 foot extension from the model, 9 foot ceilings on all three floors, new bosch dishwasher .....so much more
Contact an agent
Home facts
- Year built:2023
- Listing ID #:DENC2089188
- Added:4 day(s) ago
- Updated:September 15, 2025 at 01:58 PM
Rooms and interior
- Bedrooms:4
- Total bathrooms:4
- Full bathrooms:3
- Half bathrooms:1
- Living area:4,200 sq. ft.
Heating and cooling
- Cooling:Central A/C
- Heating:Forced Air, Natural Gas
Structure and exterior
- Year built:2023
- Building area:4,200 sq. ft.
- Lot area:0.37 Acres
Utilities
- Water:Public
- Sewer:Public Sewer
Finances and disclosures
- Price:$879,000
- Price per sq. ft.:$209.29
- Tax amount:$5,419 (2025)
New listings near 5702 W Central Park Dr
- New
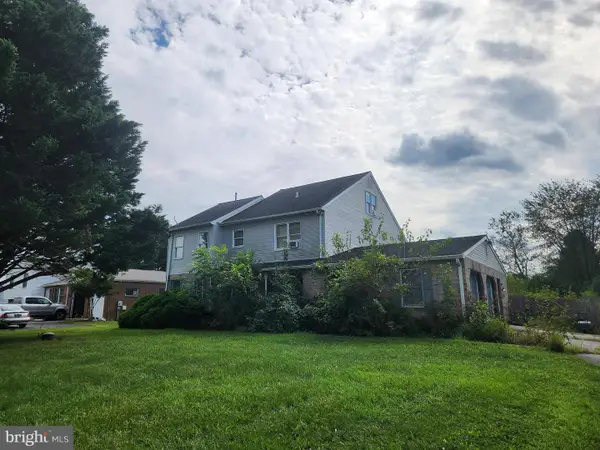 $399,900Active5 beds 4 baths3,175 sq. ft.
$399,900Active5 beds 4 baths3,175 sq. ft.102 Crystal Run Dr, MIDDLETOWN, DE 19709
MLS# DENC2089364Listed by: EXP REALTY, LLC - New
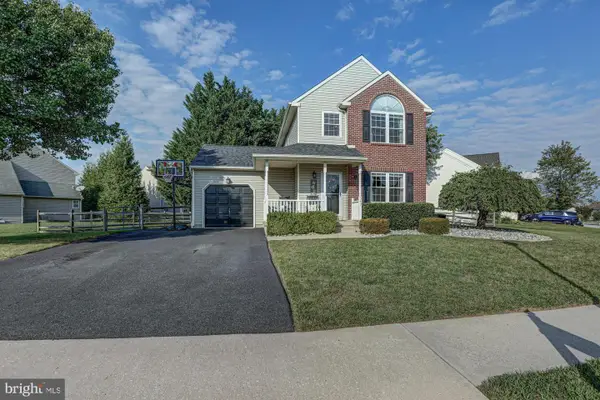 $429,900Active3 beds 3 baths1,900 sq. ft.
$429,900Active3 beds 3 baths1,900 sq. ft.367 E Harvest Ln, MIDDLETOWN, DE 19709
MLS# DENC2089354Listed by: WALKER REALTY GROUP - New
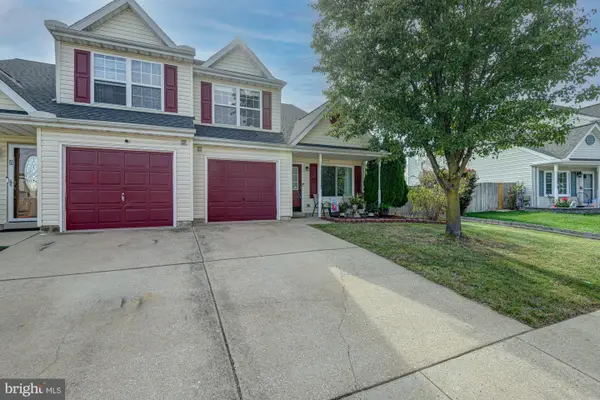 $330,000Active3 beds 3 baths1,750 sq. ft.
$330,000Active3 beds 3 baths1,750 sq. ft.6 Kimberly Dr, MIDDLETOWN, DE 19709
MLS# DENC2089064Listed by: KELLER WILLIAMS REALTY - New
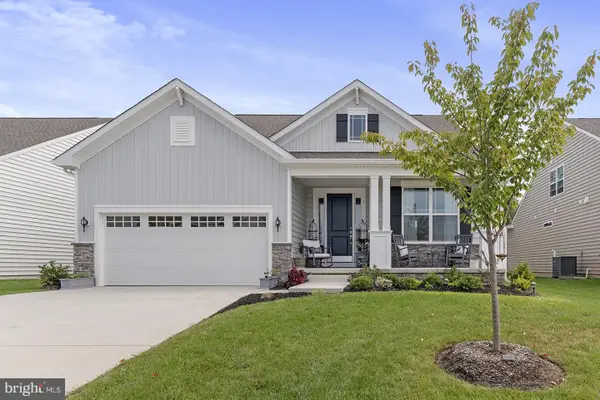 $600,000Active4 beds 3 baths2,650 sq. ft.
$600,000Active4 beds 3 baths2,650 sq. ft.505 Cherry Bark Rd, MIDDLETOWN, DE 19709
MLS# DENC2089330Listed by: PATTERSON-SCHWARTZ REAL ESTATE - Coming Soon
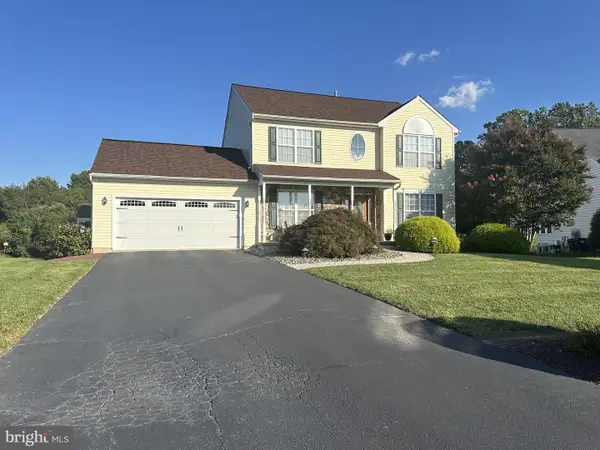 $625,000Coming Soon4 beds 3 baths
$625,000Coming Soon4 beds 3 baths36 Silver Lake Dr, MIDDLETOWN, DE 19709
MLS# DENC2089322Listed by: PATTERSON-SCHWARTZ-MIDDLETOWN - Open Mon, 10am to 6pmNew
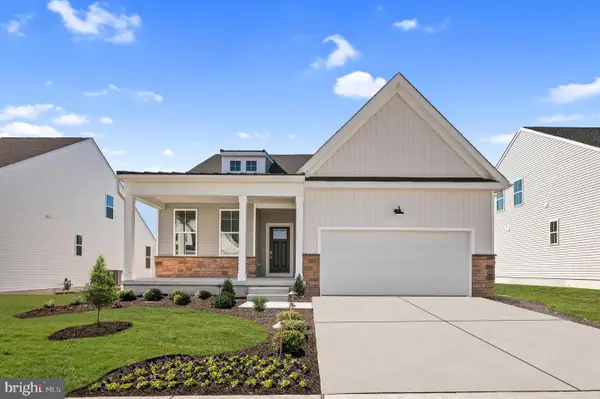 $589,000Active3 beds 3 baths3,269 sq. ft.
$589,000Active3 beds 3 baths3,269 sq. ft.3031 Ivyhouse Ln, MIDDLETOWN, DE 19709
MLS# DENC2089292Listed by: ATLANTIC FIVE REALTY - New
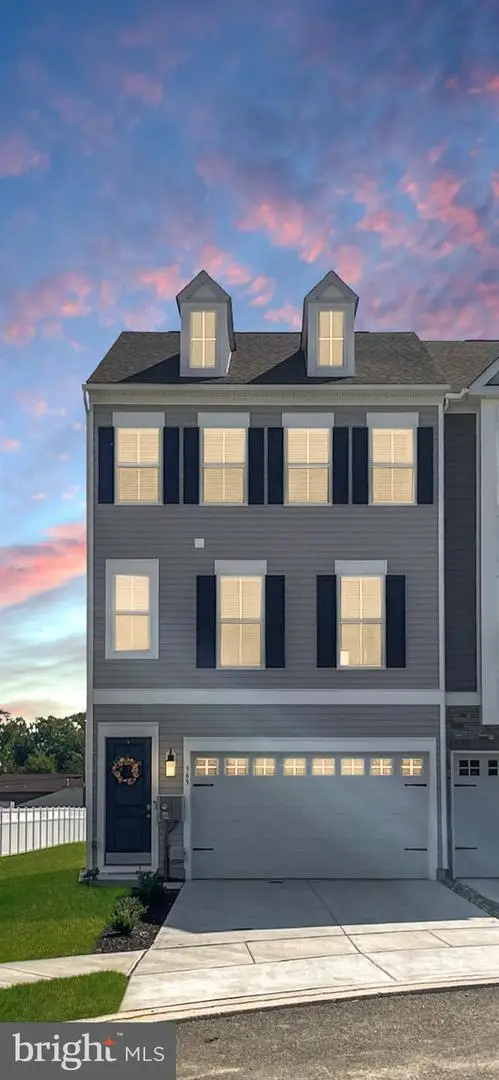 $488,999Active3 beds 4 baths
$488,999Active3 beds 4 baths365 Andrew Ct, MIDDLETOWN, DE 19709
MLS# DENC2089218Listed by: EXP REALTY, LLC - Coming Soon
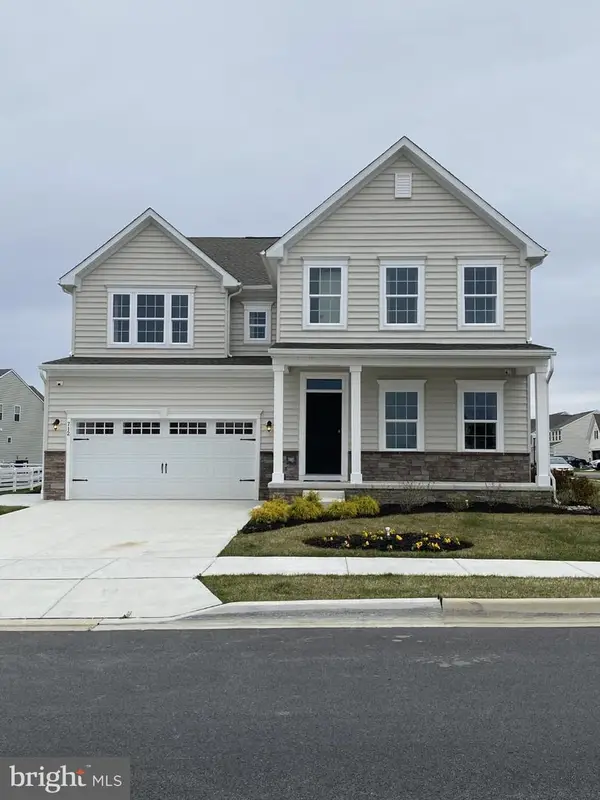 $725,000Coming Soon4 beds 5 baths
$725,000Coming Soon4 beds 5 baths712 Wallasey Dr, MIDDLETOWN, DE 19709
MLS# DENC2089228Listed by: RE/MAX ACTION ASSOCIATES - Coming Soon
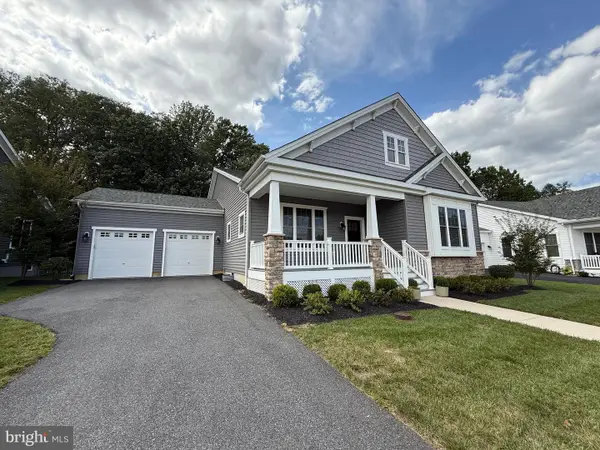 $600,000Coming Soon3 beds 3 baths
$600,000Coming Soon3 beds 3 baths222 Baldy Ln, MIDDLETOWN, DE 19709
MLS# DENC2083848Listed by: RE/MAX ASSOCIATES - NEWARK
