6 Kimberly Dr, Middletown, DE 19709
Local realty services provided by:Better Homes and Gardens Real Estate Community Realty
6 Kimberly Dr,Middletown, DE 19709
$330,000
- 3 Beds
- 3 Baths
- 1,750 sq. ft.
- Single family
- Pending
Listed by:megan aitken
Office:keller williams realty
MLS#:DENC2089064
Source:BRIGHTMLS
Price summary
- Price:$330,000
- Price per sq. ft.:$188.57
About this home
Back on the market at no fault of the seller, don’t miss your second chance to call this incredible place “home.” Welcome to 6 Kimberly Drive, an incredible value in the heart of Middletown! This charming twin home offers a rare opportunity to own in a sought-after location within close distance of schools, shopping, dining, and just minutes from major roadways for easy commuting. Step inside to find a thoughtfully designed layout featuring a bright and inviting two-story living area. Beautiful luxury vinyl plank flooring spans the main level, leading you through to the open concept family room with sliding glass doors that lead to the rear yard. The covered rear deck is the coziest spot to enjoy the outdoors in your large private backyard, and a fire pit area will be the perfect place to enjoy the cool nights to come. The kitchen provides ample space for cooking, storage, and access to the one-car garage, and is adjacent to the dining area and family room. Upstairs, spacious bedrooms offer comfort and privacy, with generous closet space and natural light, while the primary suite offers a large owner's retreat with its own full bathroom with stand-up shower. A front driveway ensures convenient off-street parking, while the established neighborhood adds to the sense of community. Whether you’re a first-time buyer, looking to downsize, or seeking an investment property, this home is a smart choice. With its prime Middletown location and unbeatable price point, 6 Kimberly Drive presents a unique opportunity you won’t want to miss.
Contact an agent
Home facts
- Year built:2003
- Listing ID #:DENC2089064
- Added:49 day(s) ago
- Updated:November 01, 2025 at 10:20 AM
Rooms and interior
- Bedrooms:3
- Total bathrooms:3
- Full bathrooms:2
- Half bathrooms:1
- Living area:1,750 sq. ft.
Heating and cooling
- Cooling:Central A/C
- Heating:Forced Air, Natural Gas
Structure and exterior
- Roof:Shingle
- Year built:2003
- Building area:1,750 sq. ft.
- Lot area:0.15 Acres
Utilities
- Water:Public
- Sewer:Public Sewer
Finances and disclosures
- Price:$330,000
- Price per sq. ft.:$188.57
- Tax amount:$2,155 (2024)
New listings near 6 Kimberly Dr
- New
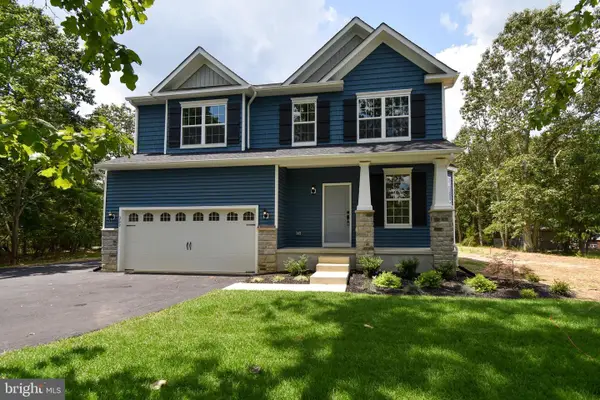 $621,900Active4 beds 3 baths2,223 sq. ft.
$621,900Active4 beds 3 baths2,223 sq. ft.1487 Bunker Hill Rd, MIDDLETOWN, DE 19709
MLS# DENC2092334Listed by: BARKSDALE & AFFILIATES REALTY - New
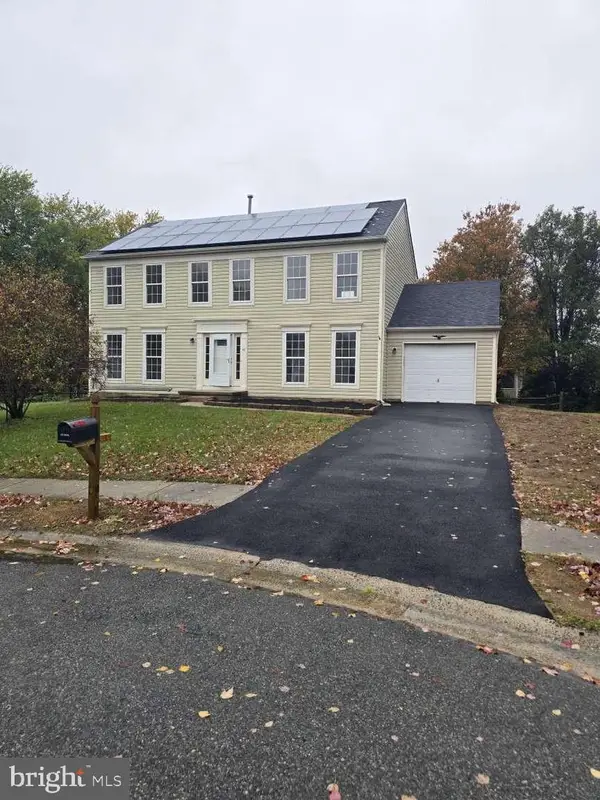 $559,000Active4 beds 3 baths2,075 sq. ft.
$559,000Active4 beds 3 baths2,075 sq. ft.10 Osprey Ln, MIDDLETOWN, DE 19709
MLS# DENC2092298Listed by: HOMEZU BY SIMPLE CHOICE - New
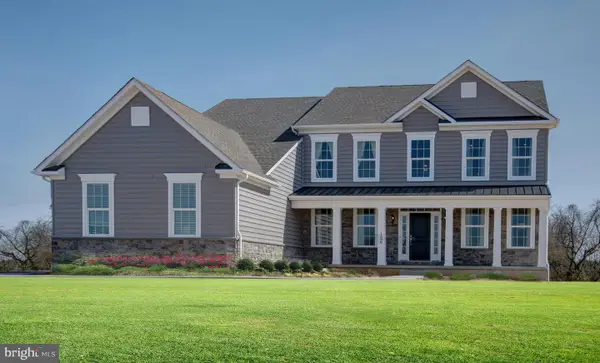 $764,999Active5 beds 3 baths
$764,999Active5 beds 3 baths619 Mccracken Dr, MIDDLETOWN, DE 19709
MLS# DENC2092292Listed by: RE/MAX ELITE - Open Sat, 12 to 2pmNew
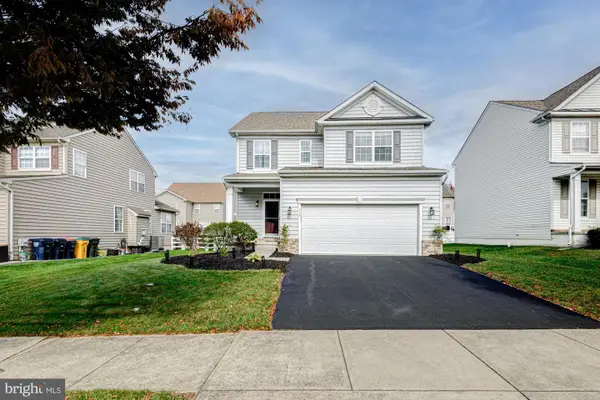 $525,000Active4 beds 4 baths2,825 sq. ft.
$525,000Active4 beds 4 baths2,825 sq. ft.318 Northhampton Way, MIDDLETOWN, DE 19709
MLS# DENC2092066Listed by: KELLER WILLIAMS REALTY - Open Sat, 12 to 2pmNew
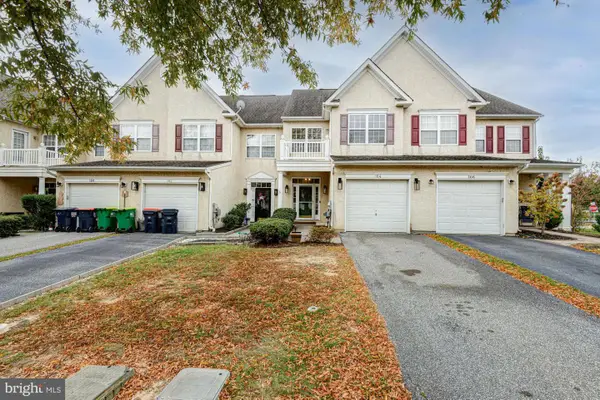 $369,900Active3 beds 2 baths1,975 sq. ft.
$369,900Active3 beds 2 baths1,975 sq. ft.164 Springfield Cir, MIDDLETOWN, DE 19709
MLS# DENC2091786Listed by: KELLER WILLIAMS REALTY - Open Sat, 11am to 1pmNew
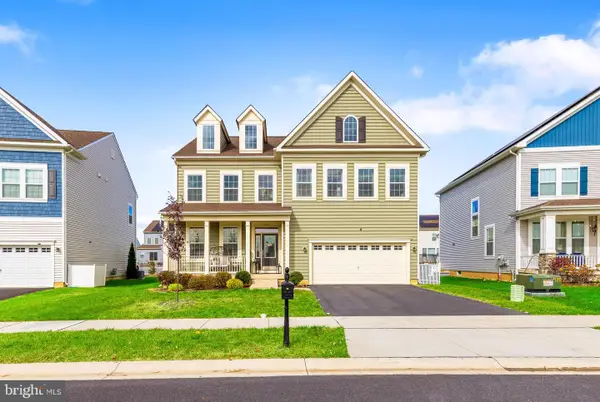 $617,000Active4 beds 3 baths2,590 sq. ft.
$617,000Active4 beds 3 baths2,590 sq. ft.805 Hugo Dr, MIDDLETOWN, DE 19709
MLS# DENC2092230Listed by: CROWN HOMES REAL ESTATE - Open Sat, 11am to 1pmNew
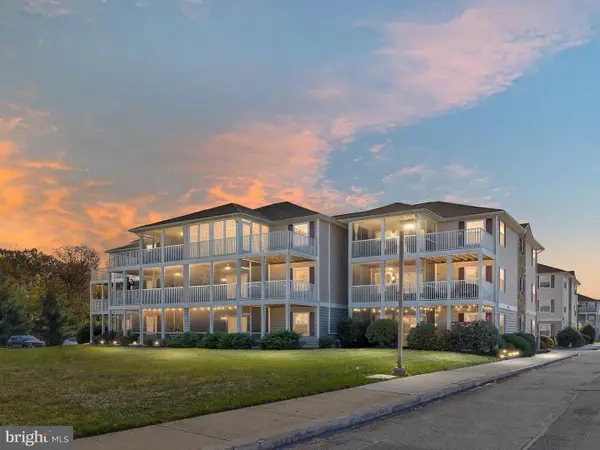 $280,000Active2 beds 2 baths1,012 sq. ft.
$280,000Active2 beds 2 baths1,012 sq. ft.1850 Congressional Village Dr #5302, MIDDLETOWN, DE 19709
MLS# DENC2092182Listed by: NORTHROP REALTY - New
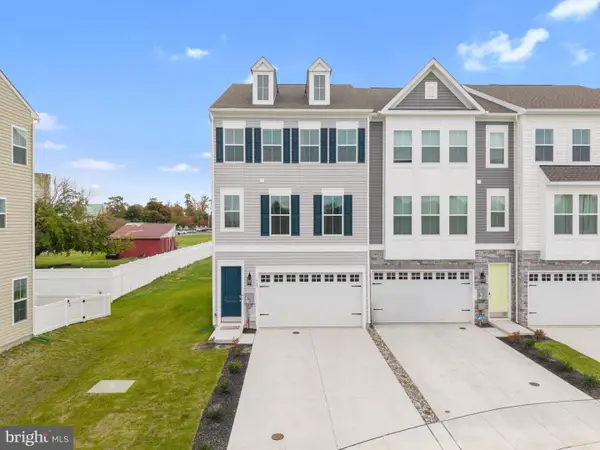 $487,000Active3 beds 4 baths
$487,000Active3 beds 4 baths365 Andrew Ct, MIDDLETOWN, DE 19709
MLS# DENC2092040Listed by: FORAKER REALTY CO. - New
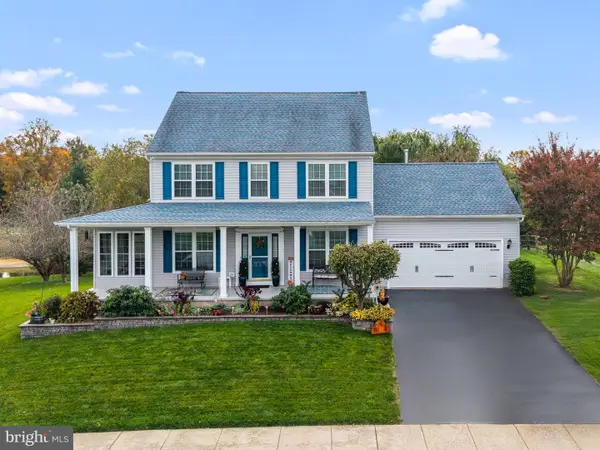 $535,000Active3 beds 3 baths1,925 sq. ft.
$535,000Active3 beds 3 baths1,925 sq. ft.124 Lakeside Dr, MIDDLETOWN, DE 19709
MLS# DENC2091948Listed by: FORAKER REALTY CO. - Coming Soon
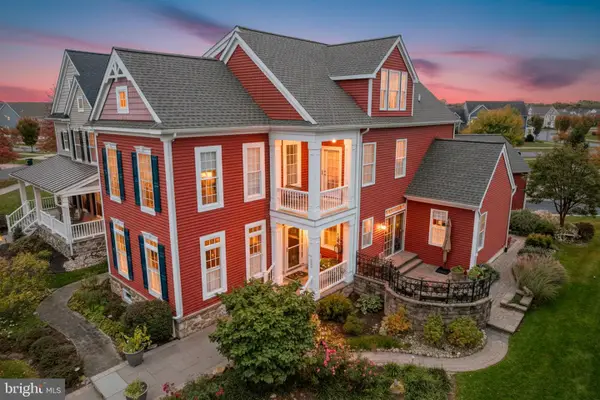 $699,000Coming Soon4 beds 4 baths
$699,000Coming Soon4 beds 4 baths321 Ellenwood Dr, MIDDLETOWN, DE 19709
MLS# DENC2092224Listed by: PATTERSON-SCHWARTZ-MIDDLETOWN
