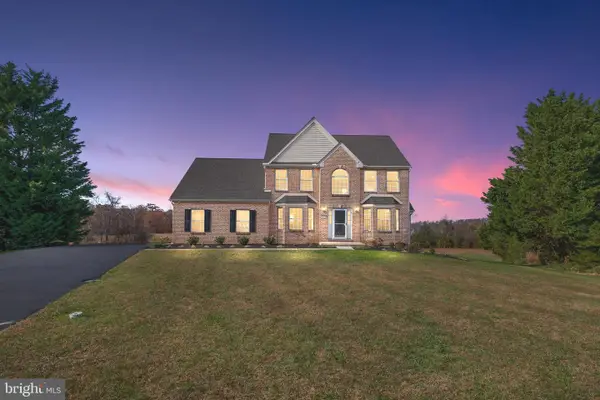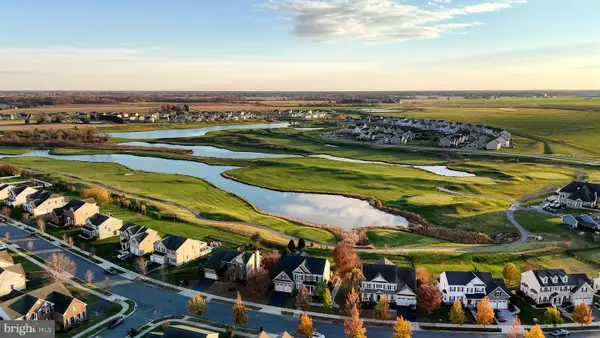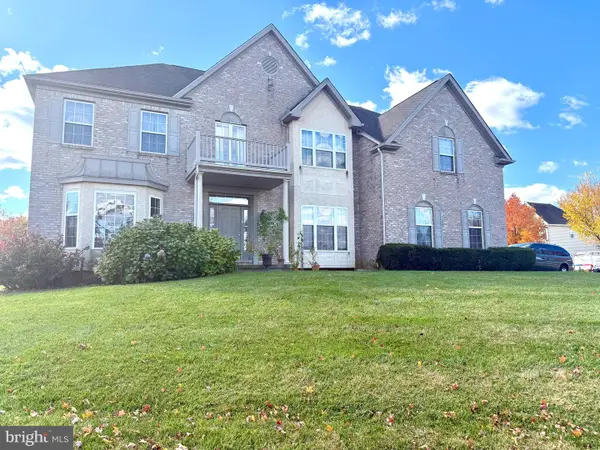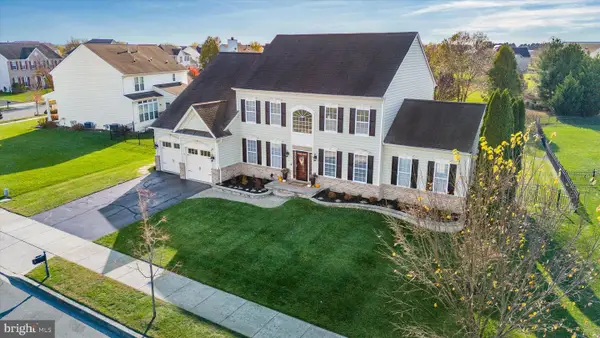830 Sweet Birch Dr, Middletown, DE 19709
Local realty services provided by:Better Homes and Gardens Real Estate Cassidon Realty
830 Sweet Birch Dr,Middletown, DE 19709
$880,000
- 5 Beds
- 5 Baths
- - sq. ft.
- Single family
- Sold
Listed by: ann marie germano
Office: patterson-schwartz-middletown
MLS#:DENC2086004
Source:BRIGHTMLS
Sorry, we are unable to map this address
Price summary
- Price:$880,000
- Monthly HOA dues:$83.33
About this home
Welcome Home to 830 Sweet Birch Drive, located in the desirable PARKSIDE community in Middletown DE. This stunning home is a KINGFISHER Schell Brothers model has upgrades galore. This home is located on a wooded lot with one of the largest yard that is fully fenced in. A true walkout with a full apartment to welcome the extended family to live with you. Lets go back to the front of this home and start with the lovely curb appeal, the Front porch, the landscaping, irrigation, walk way to the walk-out apartment, Paver patio, fenced yard, treks deck, pergola and awing....WOW that's a lot and we have not even stepped inside yet.....LETS head inside.....This home has been fully painted, all new floors in the living area, new carpet in the loft and stairs heading upstairs.....The Kingfisher has a great open floorplan with a large 2 story family room, open kitchen, open morning room and open sunroom.....The first floor primary suite... Is beautiful!!!, a large laundry, great NEW insulated side entry garage.....Lets go upstairs, great loft that overlooks the family room with brand new carpet....3 bedrooms and 2 full baths....The basement is a walk out with a full apartment with another large laundry room.... that is waiting for mom or dad to come live with you. The yard is spectacular...fenced in, large paver patio, pergola, deck with awing. So to recap... 2 laundry rooms, 2 kitchens....separate living areas...GREAT HOME!!! Now to add to all of this great information is the community of Parkside has so much to offer.. The Clubhouse, the pool, the tennis and pickleball, the great events and the real feel of the nicest neighborhood ever.
Contact an agent
Home facts
- Year built:2016
- Listing ID #:DENC2086004
- Added:120 day(s) ago
- Updated:November 15, 2025 at 11:09 AM
Rooms and interior
- Bedrooms:5
- Total bathrooms:5
- Full bathrooms:4
- Half bathrooms:1
Heating and cooling
- Cooling:Central A/C
- Heating:Forced Air, Humidifier, Natural Gas
Structure and exterior
- Year built:2016
Utilities
- Water:Public
- Sewer:Private Sewer
Finances and disclosures
- Price:$880,000
- Tax amount:$5,336 (2024)
New listings near 830 Sweet Birch Dr
- New
 $579,900Active4 beds 3 baths3,225 sq. ft.
$579,900Active4 beds 3 baths3,225 sq. ft.229 W Old Squaw Rd, MIDDLETOWN, DE 19709
MLS# DENC2092970Listed by: RE/MAX ELITE - New
 $275,000Active3 beds 3 baths1,250 sq. ft.
$275,000Active3 beds 3 baths1,250 sq. ft.756 Marian Dr, MIDDLETOWN, DE 19709
MLS# DENC2093124Listed by: CROWN HOMES REAL ESTATE - Open Sun, 10am to 12pmNew
 $349,900Active3 beds 3 baths1,650 sq. ft.
$349,900Active3 beds 3 baths1,650 sq. ft.128 Springfield Cir, MIDDLETOWN, DE 19709
MLS# DENC2093132Listed by: COMPASS - Open Sun, 1 to 3pmNew
 $614,999Active4 beds 3 baths2,650 sq. ft.
$614,999Active4 beds 3 baths2,650 sq. ft.241 Porky Oliver Dr, MIDDLETOWN, DE 19709
MLS# DENC2093134Listed by: PATTERSON-SCHWARTZ-MIDDLETOWN - Coming Soon
 $755,000Coming Soon4 beds 5 baths
$755,000Coming Soon4 beds 5 baths222 E Crail Ct, MIDDLETOWN, DE 19709
MLS# DENC2093188Listed by: WALT SIMPSON REALTY - Coming Soon
 $485,000Coming Soon4 beds 3 baths
$485,000Coming Soon4 beds 3 baths341 Tiger Lily Dr, MIDDLETOWN, DE 19709
MLS# DENC2093238Listed by: EXP REALTY, LLC - New
 $410,000Active2 beds 2 baths1,825 sq. ft.
$410,000Active2 beds 2 baths1,825 sq. ft.149 Gazebo Ln, MIDDLETOWN, DE 19709
MLS# DENC2093004Listed by: PATTERSON-SCHWARTZ-HOCKESSIN - New
 $725,000Active4 beds 4 baths4,475 sq. ft.
$725,000Active4 beds 4 baths4,475 sq. ft.14 Haggis Rd, MIDDLETOWN, DE 19709
MLS# DENC2092878Listed by: REALTY MARK ASSOCIATES-NEWARK - Coming Soon
 $698,000Coming Soon4 beds 3 baths
$698,000Coming Soon4 beds 3 baths203 Scotish Dr, MIDDLETOWN, DE 19709
MLS# DENC2092894Listed by: KELLER WILLIAMS REAL ESTATE - MEDIA - New
 $669,300Active4 beds 3 baths
$669,300Active4 beds 3 baths5605 S Bayberry Pky, MIDDLETOWN, DE 19709
MLS# DENC2088810Listed by: BLENHEIM MARKETING LLC
