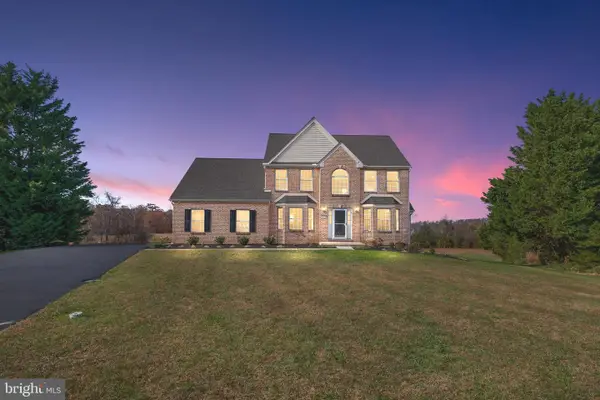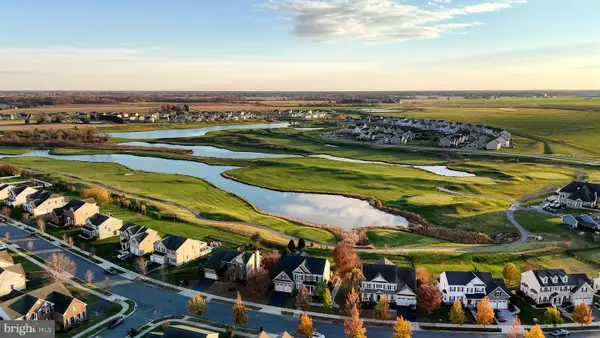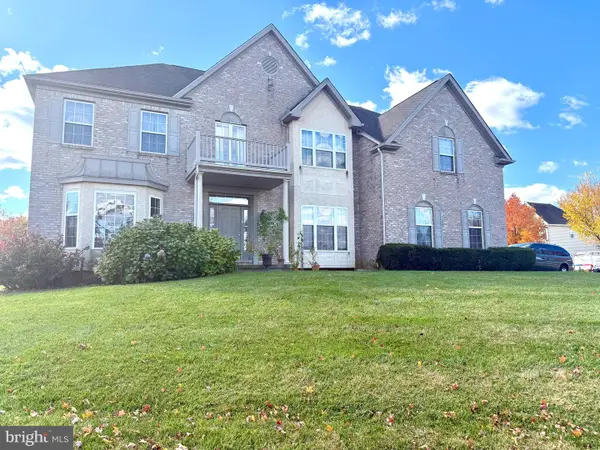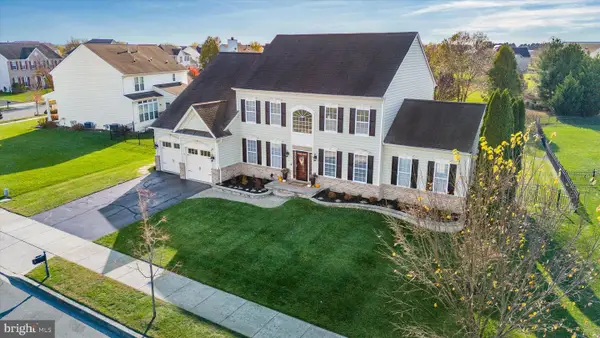834 Whitebird Dr, Middletown, DE 19709
Local realty services provided by:Better Homes and Gardens Real Estate Murphy & Co.
834 Whitebird Dr,Middletown, DE 19709
$549,900
- 4 Beds
- 4 Baths
- 2,925 sq. ft.
- Single family
- Active
Listed by: megan aitken, julianna nikituk
Office: keller williams realty
MLS#:DENC2089110
Source:BRIGHTMLS
Price summary
- Price:$549,900
- Price per sq. ft.:$188
- Monthly HOA dues:$41.67
About this home
BACK ON THE MARKET! Don't miss your second chance to call this incredible house your home before the holidays. Welcome to this stunning 4-bedroom, 3.5-bath home in High Hook Farms, where location and luxury make for an opportunity you don't want to miss. Beautifully updated and in an ideal location just off of Vance Neck Rd, this home is just minutes from the hustle and bustle of a growing Middletown, while being nestled off quiet back roads for privacy and comfort. The exterior is accented by beautiful stone, and the rear yard is fenced and private, the perfect place to enjoy the custom paver patio. Inside, luxury vinyl plank flooring leads you through the entry to a formal dining room, just before the turned staircase. The family room with natural gas fireplace is expansive and open to the beautifully renovated kitchen. Quartz countertops, sleek gold hardware, upgraded appliances, center island, these are just SOME of the incredible features of this beautiful modern kitchen. Sliding glass doors provide access to the rear yard, providing the perfect flow for indoor outdoor entertaining. Upstairs, second floor laundry adds to the convenience, and a sprawling primary suite with a large walk-in closet and primary bath with double vanity, tile shower, and soaking tub. Three more incredible bedrooms share a full hall bath on the second floor, but the living space doesn't stop there. The finished basement offers additional living space and a full bathroom. Don't miss the chance to call this house your home - it won't last long!
Contact an agent
Home facts
- Year built:2015
- Listing ID #:DENC2089110
- Added:52 day(s) ago
- Updated:November 15, 2025 at 12:19 AM
Rooms and interior
- Bedrooms:4
- Total bathrooms:4
- Full bathrooms:3
- Half bathrooms:1
- Living area:2,925 sq. ft.
Heating and cooling
- Cooling:Central A/C
- Heating:Electric, Forced Air
Structure and exterior
- Roof:Pitched
- Year built:2015
- Building area:2,925 sq. ft.
- Lot area:0.18 Acres
Utilities
- Water:Public
- Sewer:Public Sewer
Finances and disclosures
- Price:$549,900
- Price per sq. ft.:$188
- Tax amount:$3,768 (2024)
New listings near 834 Whitebird Dr
- New
 $579,900Active4 beds 3 baths3,225 sq. ft.
$579,900Active4 beds 3 baths3,225 sq. ft.229 W Old Squaw Rd, MIDDLETOWN, DE 19709
MLS# DENC2092970Listed by: RE/MAX ELITE - New
 $275,000Active3 beds 3 baths1,250 sq. ft.
$275,000Active3 beds 3 baths1,250 sq. ft.756 Marian Dr, MIDDLETOWN, DE 19709
MLS# DENC2093124Listed by: CROWN HOMES REAL ESTATE - Coming SoonOpen Sun, 10am to 12pm
 $349,900Coming Soon3 beds 3 baths
$349,900Coming Soon3 beds 3 baths128 Springfield Cir, MIDDLETOWN, DE 19709
MLS# DENC2093132Listed by: COMPASS - Open Sun, 1 to 3pmNew
 $614,999Active4 beds 3 baths2,650 sq. ft.
$614,999Active4 beds 3 baths2,650 sq. ft.241 Porky Oliver Dr, MIDDLETOWN, DE 19709
MLS# DENC2093134Listed by: PATTERSON-SCHWARTZ-MIDDLETOWN - Coming Soon
 $755,000Coming Soon4 beds 5 baths
$755,000Coming Soon4 beds 5 baths222 E Crail Ct, MIDDLETOWN, DE 19709
MLS# DENC2093188Listed by: WALT SIMPSON REALTY - Coming Soon
 $485,000Coming Soon4 beds 3 baths
$485,000Coming Soon4 beds 3 baths341 Tiger Lily Dr, MIDDLETOWN, DE 19709
MLS# DENC2093238Listed by: EXP REALTY, LLC - New
 $410,000Active2 beds 2 baths1,825 sq. ft.
$410,000Active2 beds 2 baths1,825 sq. ft.149 Gazebo Ln, MIDDLETOWN, DE 19709
MLS# DENC2093004Listed by: PATTERSON-SCHWARTZ-HOCKESSIN - New
 $725,000Active4 beds 4 baths4,475 sq. ft.
$725,000Active4 beds 4 baths4,475 sq. ft.14 Haggis Rd, MIDDLETOWN, DE 19709
MLS# DENC2092878Listed by: REALTY MARK ASSOCIATES-NEWARK - Coming Soon
 $698,000Coming Soon4 beds 3 baths
$698,000Coming Soon4 beds 3 baths203 Scotish Dr, MIDDLETOWN, DE 19709
MLS# DENC2092894Listed by: KELLER WILLIAMS REAL ESTATE - MEDIA - New
 $669,300Active4 beds 3 baths
$669,300Active4 beds 3 baths5605 S Bayberry Pky, MIDDLETOWN, DE 19709
MLS# DENC2088810Listed by: BLENHEIM MARKETING LLC
