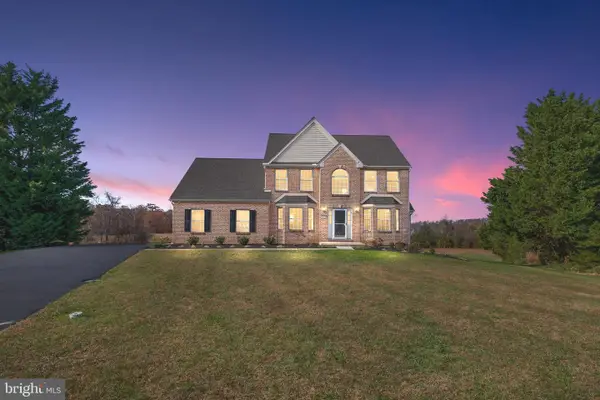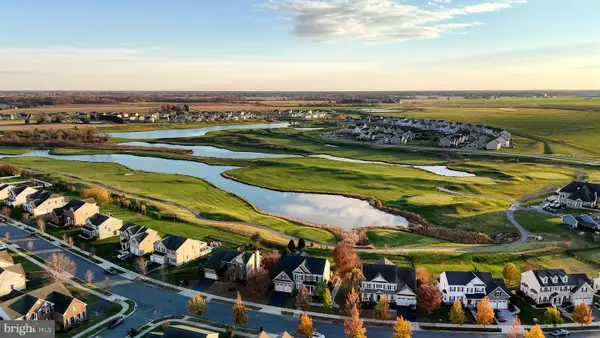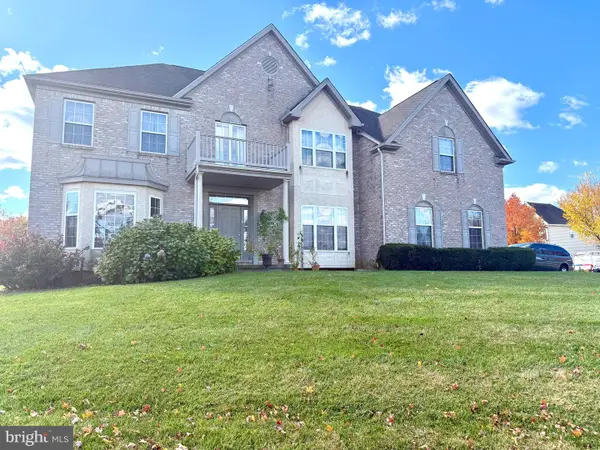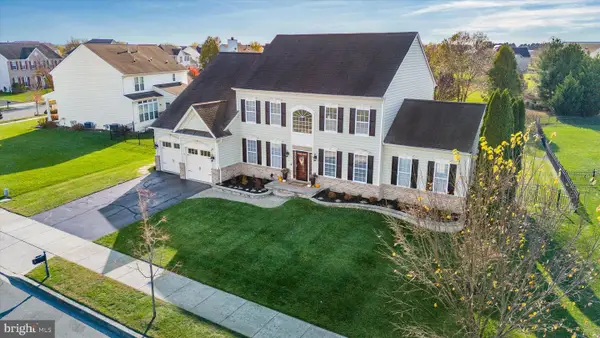919 Lansdowne Rd, Middletown, DE 19709
Local realty services provided by:Better Homes and Gardens Real Estate Valley Partners
919 Lansdowne Rd,Middletown, DE 19709
$359,900
- 3 Beds
- 3 Baths
- 1,675 sq. ft.
- Townhouse
- Pending
Listed by: gary v. bright
Office: tesla realty group, llc.
MLS#:DENC2092658
Source:BRIGHTMLS
Price summary
- Price:$359,900
- Price per sq. ft.:$214.87
- Monthly HOA dues:$4.17
About this home
Nestled in the charming Willow Grove Mill community, this delightful end-of-row townhouse offers a perfect blend of comfort and modern living. Built in 2009, this home features a warm architectural style, complemented by durable vinyl siding that enhances its curb appeal. Step inside to discover a spacious open floor plan, designed with your lifestyle in mind. The heart of the home is the inviting family room, seamlessly connected to the eat-in kitchen, creating an ideal space for gatherings and everyday living. The luxury vinyl plank flooring throughout adds a touch of elegance while ensuring easy maintenance. This residence boasts three well-appointed bedrooms, providing ample space for relaxation and personalization. The two full bathrooms and one half bath are thoughtfully designed for convenience, making morning routines a breeze. The upper-floor laundry adds to the practicality of this home, allowing you to manage chores with ease. Natural light floods the home through energy-efficient, double-pane vinyl-clad windows, creating a bright and airy atmosphere. Step outside to enjoy your private outdoor oasis, featuring a lovely patio with pergola, inside a well-sized fenced in yard. The owners suite also features a balcony that overlooks the pond across the street.. The adjoining open space enhances your outdoor experience, providing a tranquil backdrop for morning coffee or evening gatherings. The lot, measuring 0.12 acres, offers a manageable yard with side and rear spaces, perfect for gardening or play. The attached garage, additional driveway and street parking ensure that you have plenty of space for vehicles and guests. Located in a peaceful neighborhood, this home is not just a place to live; it's a sanctuary where you can unwind and create lasting memories. With its thoughtful design and inviting features, this townhouse is ready to welcome you home. RECENT UPDATES; a new roof installed June 2024 (includes a 25 year transferable warranty) and the interior was painted in October 2025.. The seller is including a 2-10 Home Warranty for the buyer. Don't miss the opportunity to make this charming property your own! ALL OFFERS ARE DUE BY 3pm MONDAY, NOVEMBER 10th.
Contact an agent
Home facts
- Year built:2009
- Listing ID #:DENC2092658
- Added:8 day(s) ago
- Updated:November 15, 2025 at 09:06 AM
Rooms and interior
- Bedrooms:3
- Total bathrooms:3
- Full bathrooms:2
- Half bathrooms:1
- Living area:1,675 sq. ft.
Heating and cooling
- Cooling:Central A/C
- Heating:90% Forced Air, Central, Electric, Energy Star Heating System
Structure and exterior
- Roof:Architectural Shingle
- Year built:2009
- Building area:1,675 sq. ft.
- Lot area:0.12 Acres
Schools
- High school:MIDDLETOWN
- Middle school:LOUIS L. REDDING
- Elementary school:BRICK MILL
Utilities
- Water:Public
- Sewer:Public Sewer
Finances and disclosures
- Price:$359,900
- Price per sq. ft.:$214.87
- Tax amount:$3,721 (2025)
New listings near 919 Lansdowne Rd
- New
 $579,900Active4 beds 3 baths3,225 sq. ft.
$579,900Active4 beds 3 baths3,225 sq. ft.229 W Old Squaw Rd, MIDDLETOWN, DE 19709
MLS# DENC2092970Listed by: RE/MAX ELITE - New
 $275,000Active3 beds 3 baths1,250 sq. ft.
$275,000Active3 beds 3 baths1,250 sq. ft.756 Marian Dr, MIDDLETOWN, DE 19709
MLS# DENC2093124Listed by: CROWN HOMES REAL ESTATE - Open Sun, 10am to 12pmNew
 $349,900Active3 beds 3 baths1,650 sq. ft.
$349,900Active3 beds 3 baths1,650 sq. ft.128 Springfield Cir, MIDDLETOWN, DE 19709
MLS# DENC2093132Listed by: COMPASS - Open Sun, 1 to 3pmNew
 $614,999Active4 beds 3 baths2,650 sq. ft.
$614,999Active4 beds 3 baths2,650 sq. ft.241 Porky Oliver Dr, MIDDLETOWN, DE 19709
MLS# DENC2093134Listed by: PATTERSON-SCHWARTZ-MIDDLETOWN - Coming Soon
 $755,000Coming Soon4 beds 5 baths
$755,000Coming Soon4 beds 5 baths222 E Crail Ct, MIDDLETOWN, DE 19709
MLS# DENC2093188Listed by: WALT SIMPSON REALTY - Coming Soon
 $485,000Coming Soon4 beds 3 baths
$485,000Coming Soon4 beds 3 baths341 Tiger Lily Dr, MIDDLETOWN, DE 19709
MLS# DENC2093238Listed by: EXP REALTY, LLC - New
 $410,000Active2 beds 2 baths1,825 sq. ft.
$410,000Active2 beds 2 baths1,825 sq. ft.149 Gazebo Ln, MIDDLETOWN, DE 19709
MLS# DENC2093004Listed by: PATTERSON-SCHWARTZ-HOCKESSIN - New
 $725,000Active4 beds 4 baths4,475 sq. ft.
$725,000Active4 beds 4 baths4,475 sq. ft.14 Haggis Rd, MIDDLETOWN, DE 19709
MLS# DENC2092878Listed by: REALTY MARK ASSOCIATES-NEWARK - Coming Soon
 $698,000Coming Soon4 beds 3 baths
$698,000Coming Soon4 beds 3 baths203 Scotish Dr, MIDDLETOWN, DE 19709
MLS# DENC2092894Listed by: KELLER WILLIAMS REAL ESTATE - MEDIA - New
 $669,300Active4 beds 3 baths
$669,300Active4 beds 3 baths5605 S Bayberry Pky, MIDDLETOWN, DE 19709
MLS# DENC2088810Listed by: BLENHEIM MARKETING LLC
