101 Grapevine Way, MILFORD, DE 19963
Local realty services provided by:Better Homes and Gardens Real Estate Valley Partners
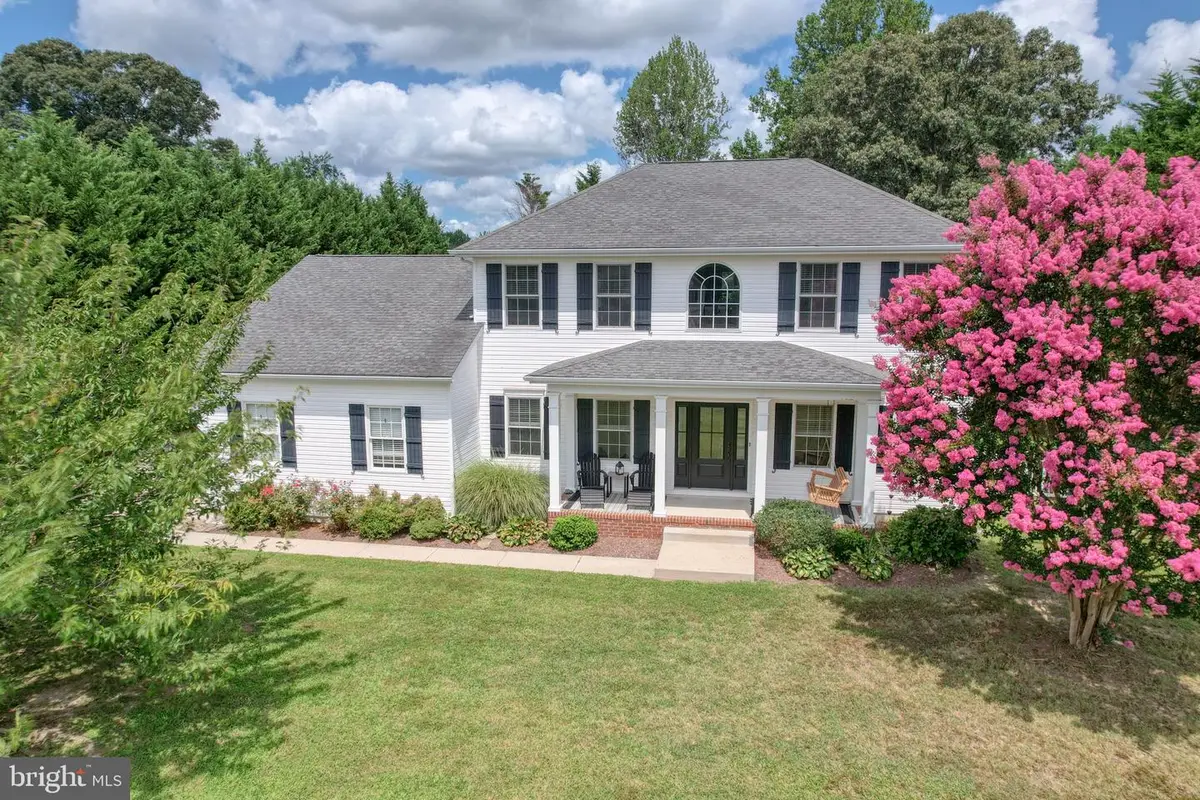
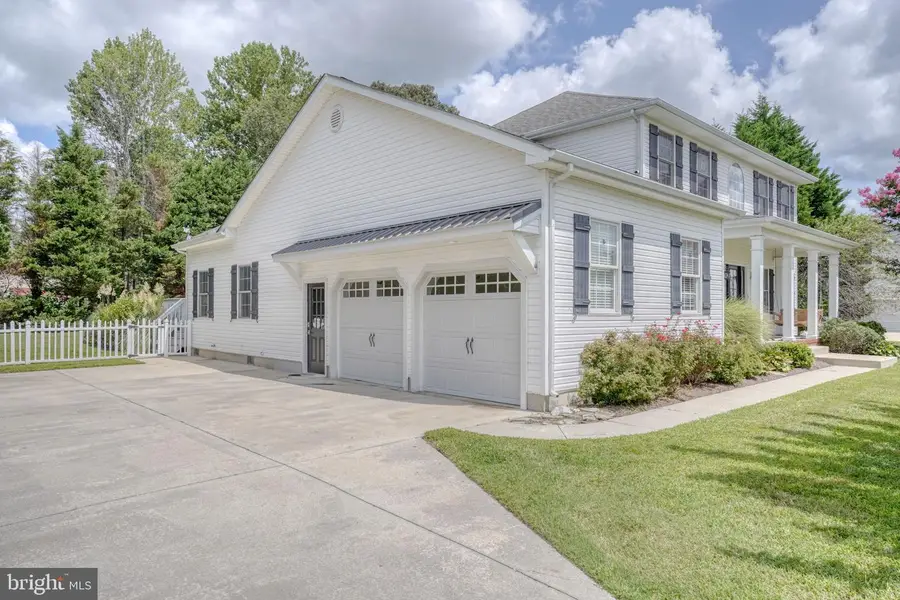
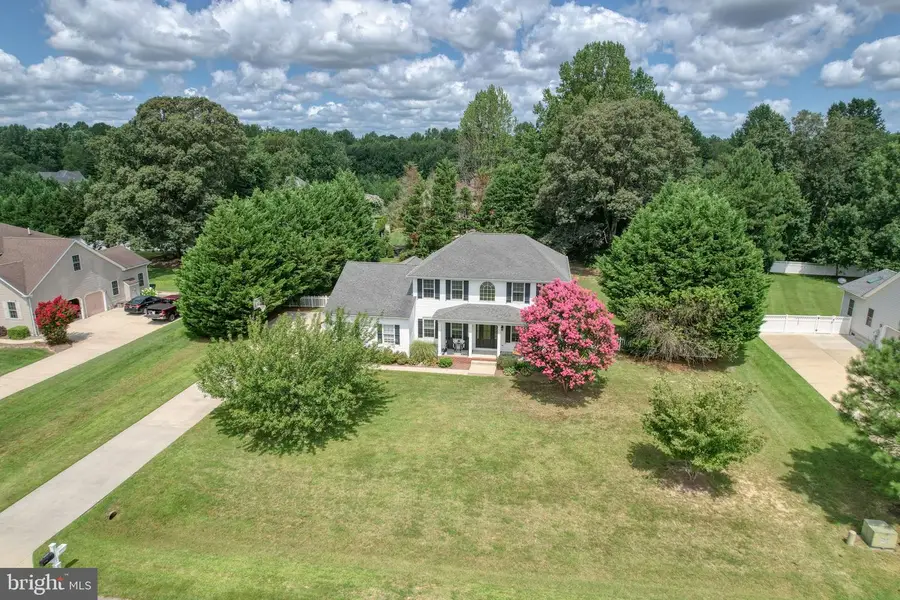
101 Grapevine Way,MILFORD, DE 19963
$599,900
- 4 Beds
- 3 Baths
- 3,814 sq. ft.
- Single family
- Active
Listed by:wes cromer
Office:re/max realty group rehoboth
MLS#:DEKT2040120
Source:BRIGHTMLS
Price summary
- Price:$599,900
- Price per sq. ft.:$157.29
- Monthly HOA dues:$27.08
About this home
Updates Everywhere! The heart of this home is the kitchen and it won't disappoint! Featuring an 11 foot Butcher Block island with seating for the whole family, quartz countertops and a ton of updated cabinetry! Kitchen-Aid Ice Maker, Farmhouse sink and a conveniently located window seat complete the amenities and comforts of this kitchen. Huge 20 X20 Family Room with gas fireplace and a ton of natural light. Laundry/Mud Room with additional fridge that is included in sale! Front Living Room that is connected to the kitchen. 1st floor office with cabinetry included. Upstairs you will find an updated hall bath with tile floors and custom tile shower. The Primary bedroom features a large walk-in closet and updated bathroom with custom tile shower and large 5' soaking tub with tile surround. The large rear deck is set up for family gatherings around the sunken pool and hot tub. You will find additional living space and a full bathroom in the finished basement.
Contact an agent
Home facts
- Year built:2003
- Listing Id #:DEKT2040120
- Added:3 day(s) ago
- Updated:August 14, 2025 at 01:41 PM
Rooms and interior
- Bedrooms:4
- Total bathrooms:3
- Full bathrooms:2
- Half bathrooms:1
- Living area:3,814 sq. ft.
Heating and cooling
- Cooling:Central A/C
- Heating:Forced Air, Propane - Metered
Structure and exterior
- Roof:Architectural Shingle
- Year built:2003
- Building area:3,814 sq. ft.
- Lot area:0.64 Acres
Utilities
- Water:Well
- Sewer:Gravity Sept Fld
Finances and disclosures
- Price:$599,900
- Price per sq. ft.:$157.29
- Tax amount:$1,807 (2024)
New listings near 101 Grapevine Way
- Coming Soon
 $445,000Coming Soon3 beds 3 baths
$445,000Coming Soon3 beds 3 baths11 N Horseshoe Dr, MILFORD, DE 19963
MLS# DESU2092800Listed by: RE/MAX REALTY GROUP REHOBOTH - New
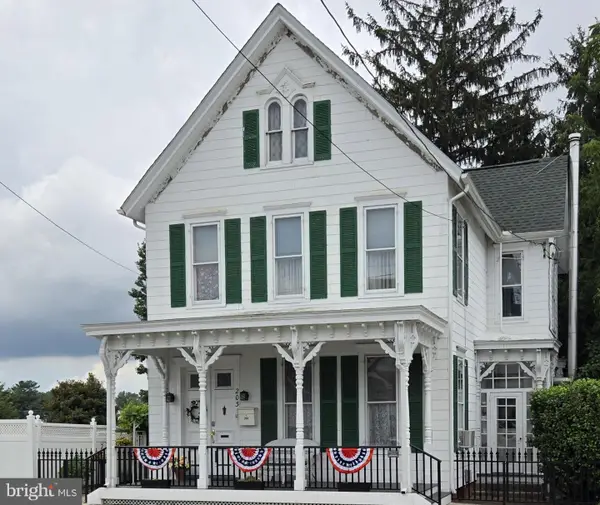 $499,900Active3 beds 3 baths2,400 sq. ft.
$499,900Active3 beds 3 baths2,400 sq. ft.203 Se Front St, MILFORD, DE 19963
MLS# DESU2092296Listed by: RE/MAX HORIZONS - New
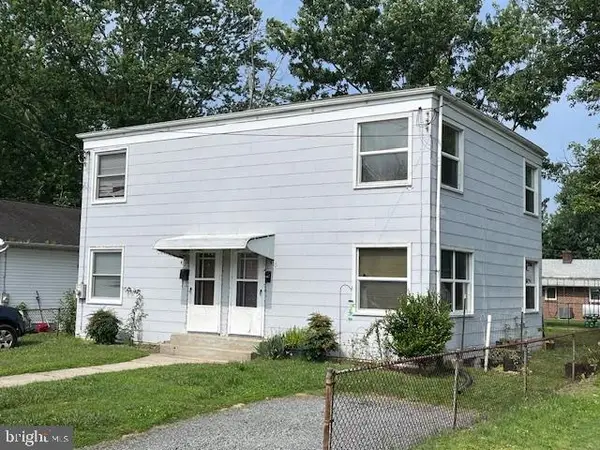 $325,000Active4 beds 2 baths1,600 sq. ft.
$325,000Active4 beds 2 baths1,600 sq. ft.410 Charles St, MILFORD, DE 19963
MLS# DESU2092556Listed by: PATTERSON-SCHWARTZ-REHOBOTH - New
 $450,000Active3 beds 2 baths1,773 sq. ft.
$450,000Active3 beds 2 baths1,773 sq. ft.4 Royal Ct, MILFORD, DE 19963
MLS# DESU2092440Listed by: ELEVATED REAL ESTATE SOLUTIONS - New
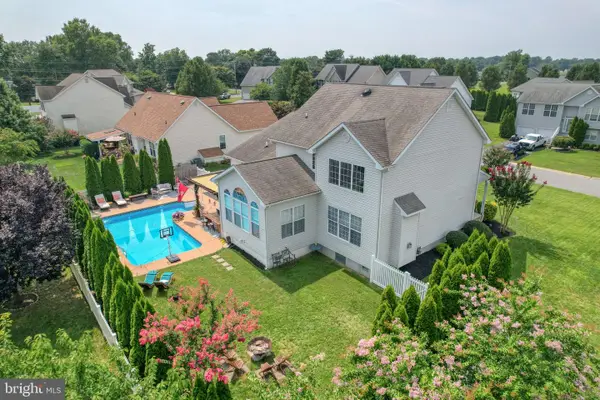 $515,000Active4 beds 3 baths2,528 sq. ft.
$515,000Active4 beds 3 baths2,528 sq. ft.2 Royal Ct, MILFORD, DE 19963
MLS# DESU2092274Listed by: ELEVATED REAL ESTATE SOLUTIONS - New
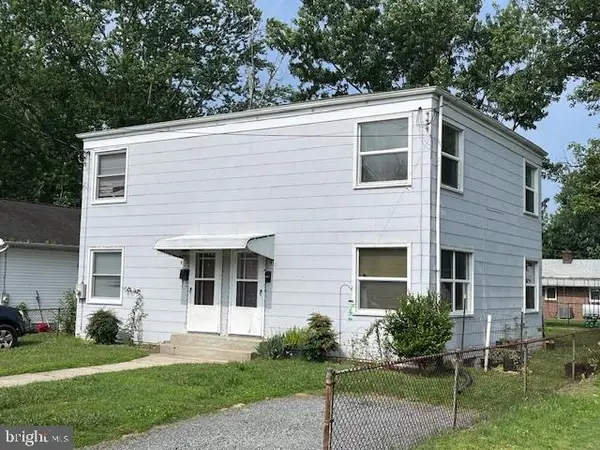 $325,000Active4 beds -- baths1,600 sq. ft.
$325,000Active4 beds -- baths1,600 sq. ft.410-412 Charles St, MILFORD, DE 19963
MLS# DESU2092464Listed by: PATTERSON-SCHWARTZ-REHOBOTH - New
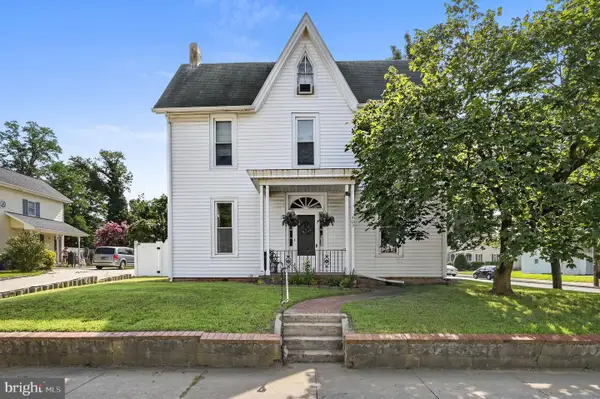 $425,000Active4 beds 2 baths2,250 sq. ft.
$425,000Active4 beds 2 baths2,250 sq. ft.403 N Walnut St, MILFORD, DE 19963
MLS# DEKT2039686Listed by: BRYAN REALTY GROUP - New
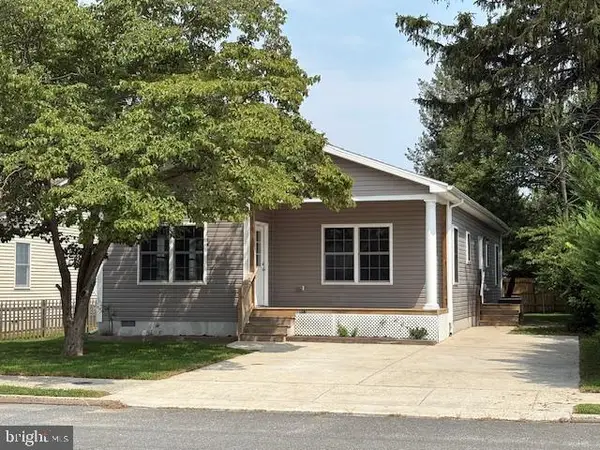 $310,000Active3 beds 2 baths1,428 sq. ft.
$310,000Active3 beds 2 baths1,428 sq. ft.413 Marshall St, MILFORD, DE 19963
MLS# DESU2092304Listed by: PATTERSON-SCHWARTZ-REHOBOTH - New
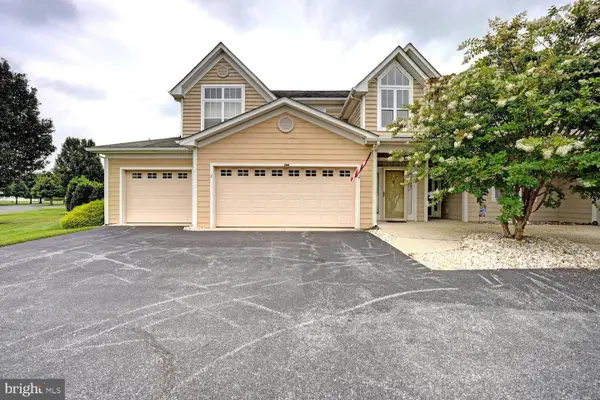 $300,000Active3 beds 2 baths1,336 sq. ft.
$300,000Active3 beds 2 baths1,336 sq. ft.119 Barksdale Ct #1503c, MILFORD, DE 19963
MLS# DESU2092012Listed by: THE MOVING EXPERIENCE DELAWARE INC
