213 N Washington St, MILFORD, DE 19963
Local realty services provided by:Better Homes and Gardens Real Estate Reserve
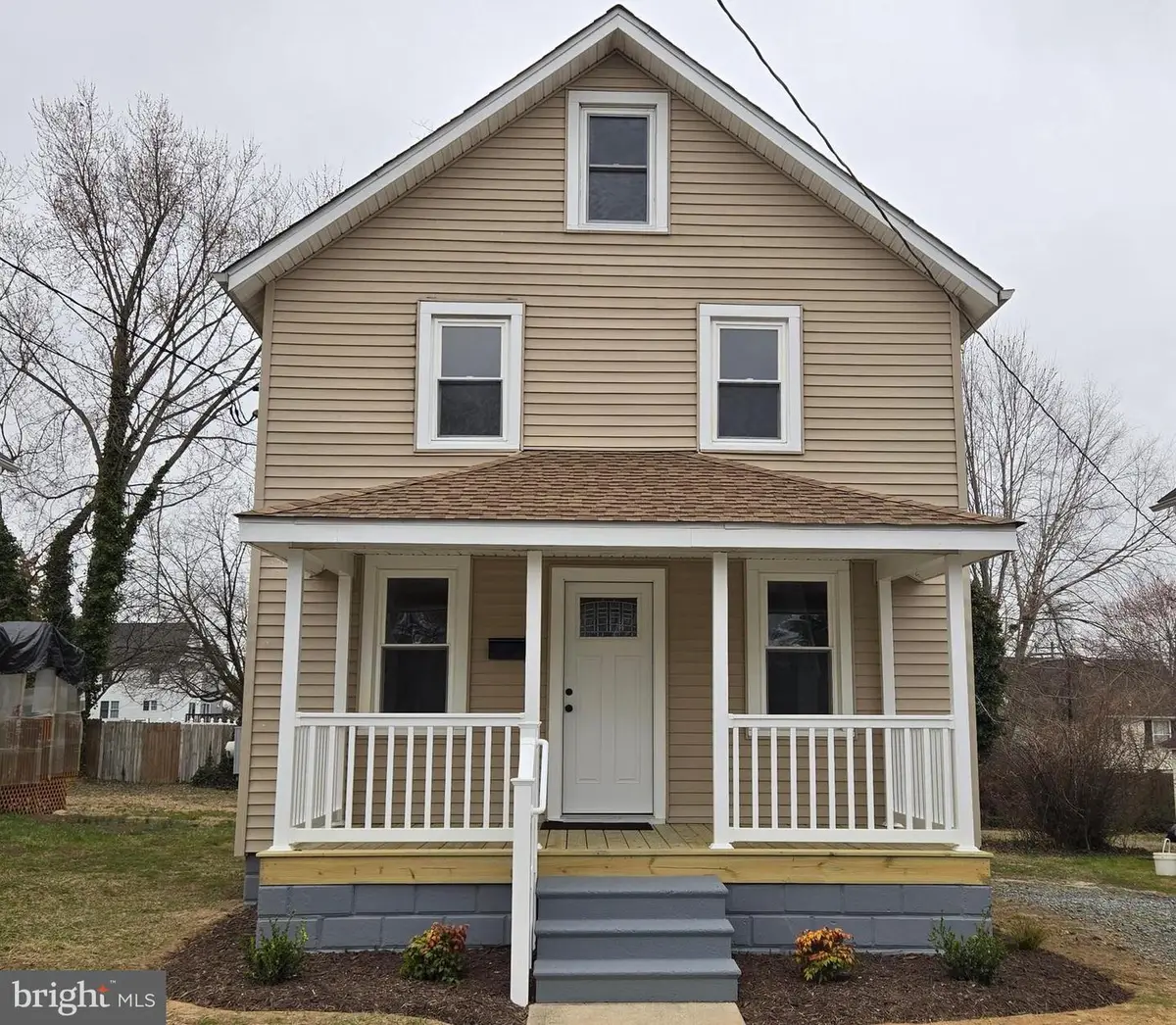
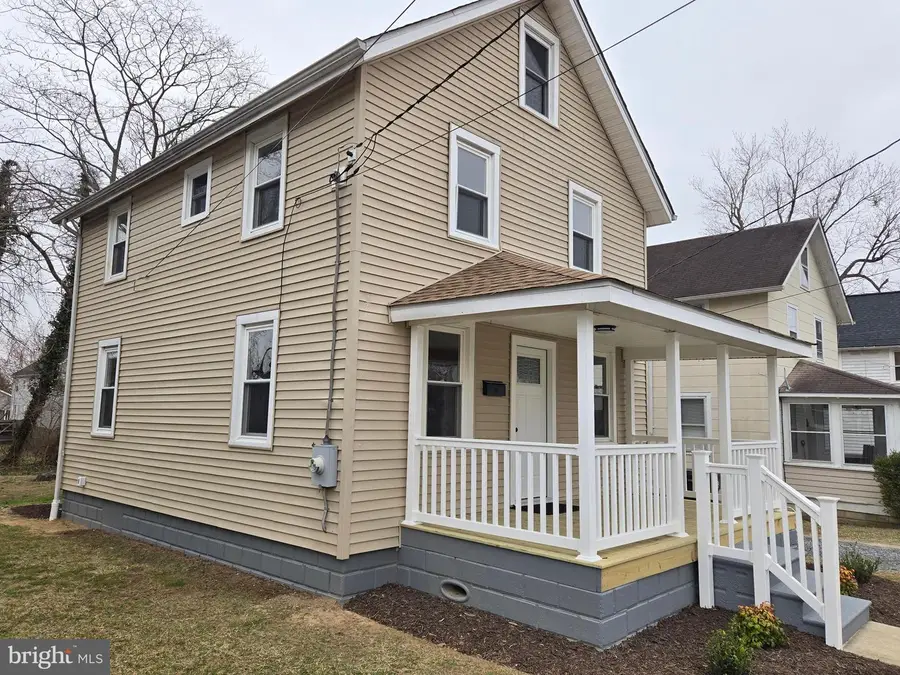
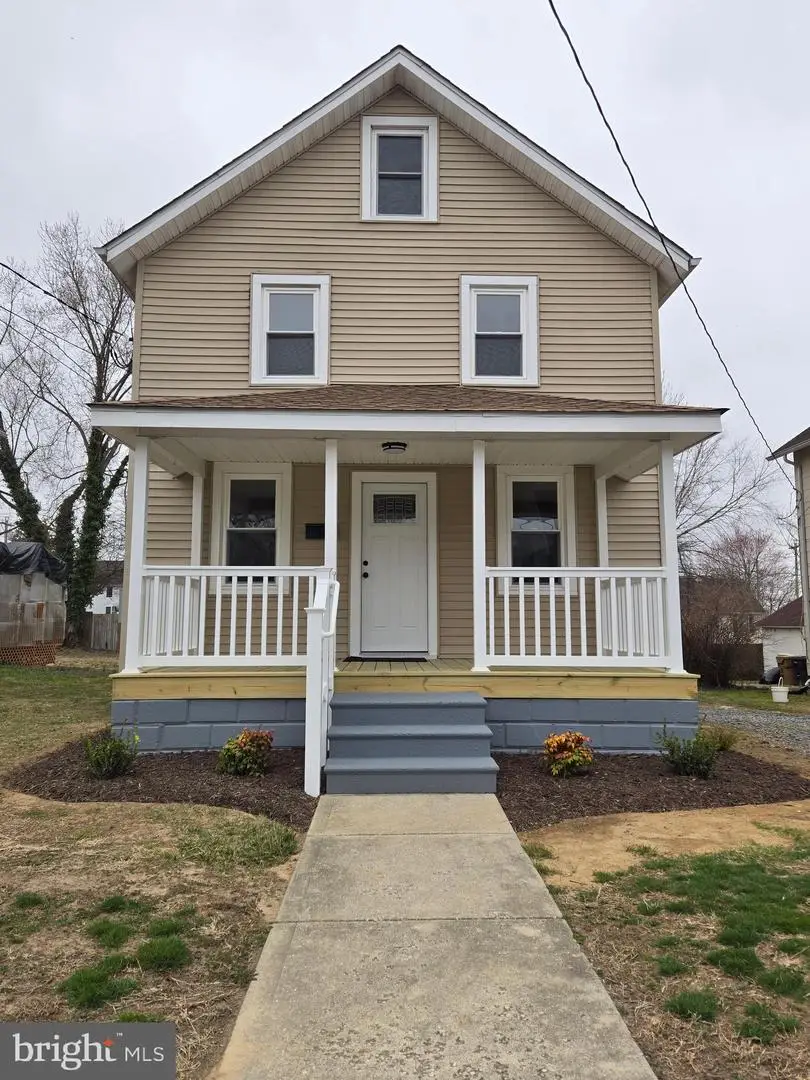
213 N Washington St,MILFORD, DE 19963
$309,900
- 3 Beds
- 2 Baths
- 1,100 sq. ft.
- Single family
- Pending
Listed by:myra kay k mitchell
Office:re/max horizons
MLS#:DEKT2035810
Source:BRIGHTMLS
Price summary
- Price:$309,900
- Price per sq. ft.:$281.73
About this home
Back on the market, no fault of the home: Home inspection done, any requested repairs, done. Appraisal is done and appraised higher than asking price. If you need to settle quickly, we can do that as the title work is back and clean. Just let me know if you would like to see this, Better than new: From the new Architectural Shingles on the roof, the new vinyl Windows, the new doors front and back. The porch is newly built to sit and enjoy the new landscaping. The inside: no expense was spared. The Kitchen with New custom cabinets and granite counters with brand new stainless appliances, there is even a pantry area, a farm sink and recess lighting. Bathrooms are done beautifully. Both have walk in showers with the upstairs having a well-designed tile shower. Love the lighting features in the bathrooms also. The new laminate flooring throughout the first floor looks so nice and will work great in the kitchen and dining rooms for easy clean up. The bedrooms upstairs are carpeted and nice size. The basement has even been resealed, new windows, and sump pump, to make this a very usable space. The back door brings you into an area to take off and store your shoes and also a brand-new built in stackable washer and dryer. The first floor full bath is also as you enter the back door. Last but not least, New HVAC heat and air, including the duct work. New hot water heater, PVC and Electric all new. What a great home and move in ready. Let me know if this is what you have in mind.
Contact an agent
Home facts
- Year built:1950
- Listing Id #:DEKT2035810
- Added:147 day(s) ago
- Updated:August 13, 2025 at 07:30 AM
Rooms and interior
- Bedrooms:3
- Total bathrooms:2
- Full bathrooms:2
- Living area:1,100 sq. ft.
Heating and cooling
- Cooling:Central A/C
- Heating:Electric, Energy Star Heating System, Heat Pump - Electric BackUp
Structure and exterior
- Roof:Architectural Shingle
- Year built:1950
- Building area:1,100 sq. ft.
- Lot area:0.13 Acres
Schools
- High school:MILFORD
- Middle school:MILFORD CENTRAL ACADEMY
Utilities
- Water:Public
- Sewer:Public Sewer
Finances and disclosures
- Price:$309,900
- Price per sq. ft.:$281.73
- Tax amount:$768 (2024)
New listings near 213 N Washington St
- New
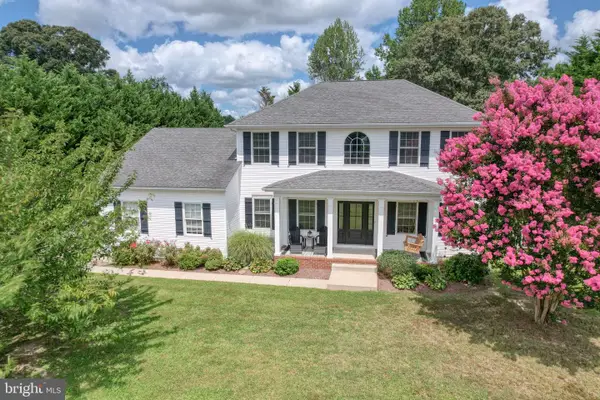 $599,900Active4 beds 3 baths3,814 sq. ft.
$599,900Active4 beds 3 baths3,814 sq. ft.101 Grapevine Way, MILFORD, DE 19963
MLS# DEKT2040120Listed by: RE/MAX REALTY GROUP REHOBOTH - New
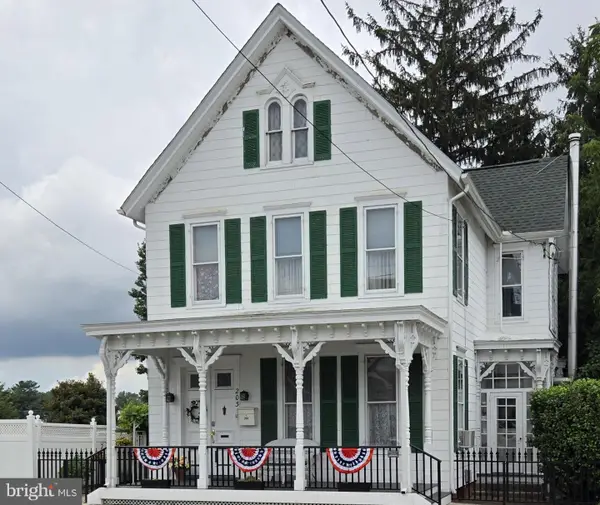 $499,900Active3 beds 3 baths2,400 sq. ft.
$499,900Active3 beds 3 baths2,400 sq. ft.203 Se Front St, MILFORD, DE 19963
MLS# DESU2092296Listed by: RE/MAX HORIZONS - New
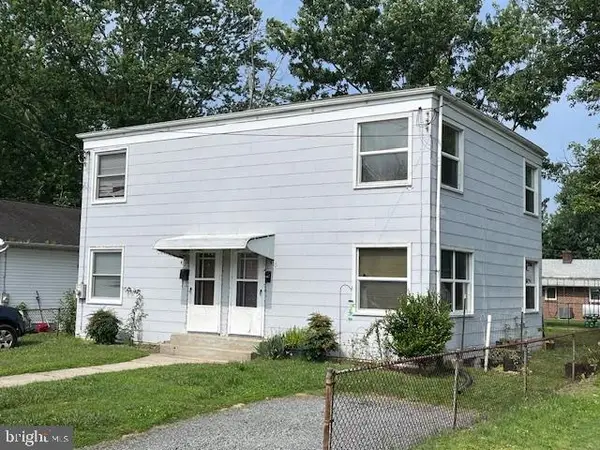 $325,000Active4 beds 2 baths1,600 sq. ft.
$325,000Active4 beds 2 baths1,600 sq. ft.410 Charles St, MILFORD, DE 19963
MLS# DESU2092556Listed by: PATTERSON-SCHWARTZ-REHOBOTH - New
 $450,000Active3 beds 2 baths1,773 sq. ft.
$450,000Active3 beds 2 baths1,773 sq. ft.4 Royal Ct, MILFORD, DE 19963
MLS# DESU2092440Listed by: ELEVATED REAL ESTATE SOLUTIONS - New
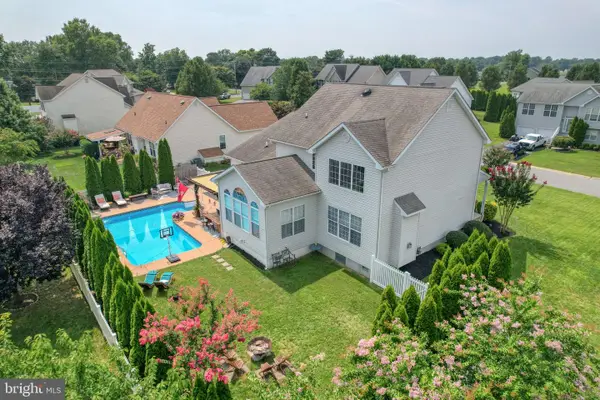 $515,000Active4 beds 3 baths2,528 sq. ft.
$515,000Active4 beds 3 baths2,528 sq. ft.2 Royal Ct, MILFORD, DE 19963
MLS# DESU2092274Listed by: ELEVATED REAL ESTATE SOLUTIONS - New
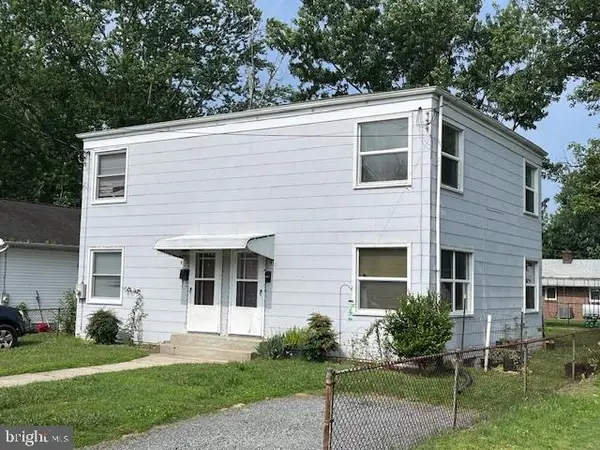 $325,000Active4 beds -- baths1,600 sq. ft.
$325,000Active4 beds -- baths1,600 sq. ft.410-412 Charles St, MILFORD, DE 19963
MLS# DESU2092464Listed by: PATTERSON-SCHWARTZ-REHOBOTH - New
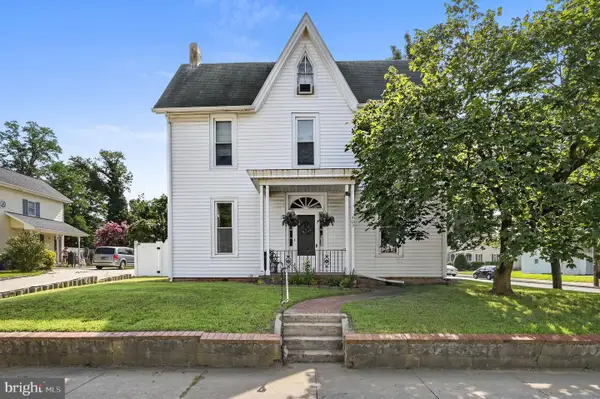 $425,000Active4 beds 2 baths2,250 sq. ft.
$425,000Active4 beds 2 baths2,250 sq. ft.403 N Walnut St, MILFORD, DE 19963
MLS# DEKT2039686Listed by: BRYAN REALTY GROUP - New
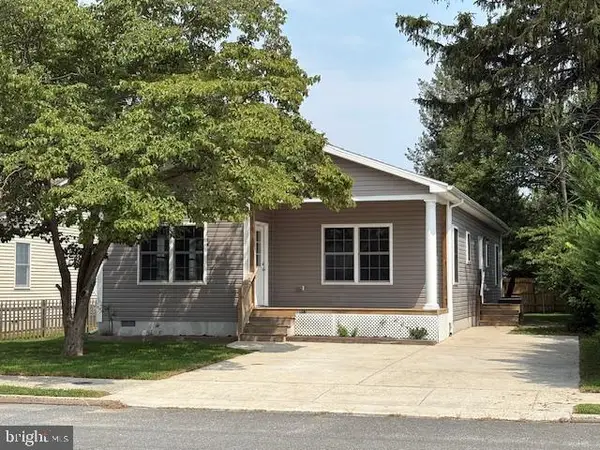 $310,000Active3 beds 2 baths1,428 sq. ft.
$310,000Active3 beds 2 baths1,428 sq. ft.413 Marshall St, MILFORD, DE 19963
MLS# DESU2092304Listed by: PATTERSON-SCHWARTZ-REHOBOTH - New
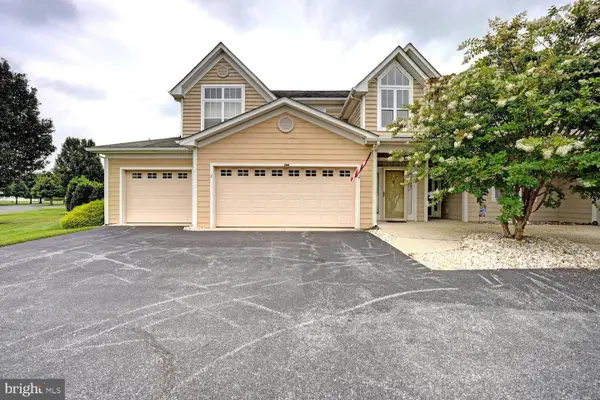 $300,000Active3 beds 2 baths1,336 sq. ft.
$300,000Active3 beds 2 baths1,336 sq. ft.119 Barksdale Ct #1503c, MILFORD, DE 19963
MLS# DESU2092012Listed by: THE MOVING EXPERIENCE DELAWARE INC - New
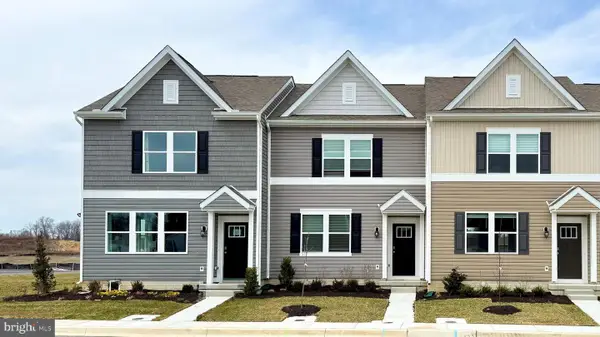 $291,990Active3 beds 3 baths1,365 sq. ft.
$291,990Active3 beds 3 baths1,365 sq. ft.10961 Farmerfield St, MILFORD, DE 19963
MLS# DESU2092172Listed by: D.R. HORTON REALTY OF DELAWARE, LLC
