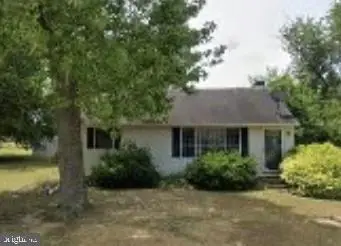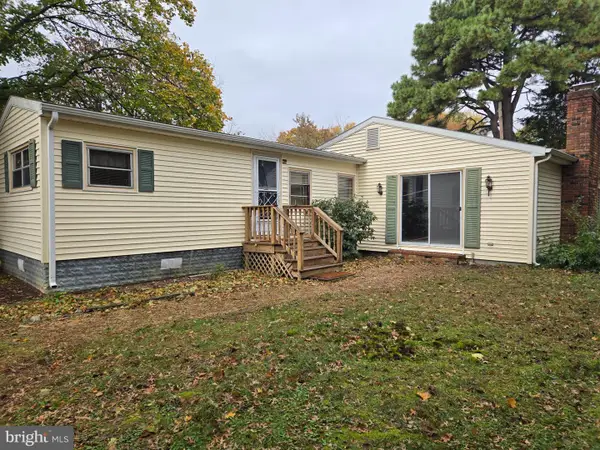607 Milford Neck Rd, Milford, DE 19963
Local realty services provided by:Better Homes and Gardens Real Estate Reserve
607 Milford Neck Rd,Milford, DE 19963
$340,000
- 4 Beds
- 2 Baths
- 1,600 sq. ft.
- Single family
- Pending
Listed by: jeffrey stape, mark stape
Office: compass
MLS#:DEKT2038016
Source:BRIGHTMLS
Price summary
- Price:$340,000
- Price per sq. ft.:$212.5
About this home
Welcome to 607 Milford Neck Road – A Renovated Gem on 1.38 Acres in Milford, DE! Step into comfort and style with this beautifully updated home that perfectly blends modern upgrades with classic charm. Located on over an acre of peaceful land, this property offers space, privacy, and the convenience of a move-in-ready home. As you enter, you’ll be welcomed by a sunlit living room that flows seamlessly into the open-concept dining area and kitchen—ideal for everyday living and entertaining. Throughout the home, you’ll find durable and stylish natural oak luxury vinyl plank flooring that adds warmth and elegance. The brand-new kitchen is a standout feature, thoughtfully designed for both beauty and function. Enjoy cooking with stainless steel appliances, stunning quartz countertops, a contemporary glass tile backsplash, and timeless white shaker cabinets. Just off the kitchen, a versatile bonus room offers additional space for an office, playroom, gym, or hobby area. Down the hall, you’ll find four generously sized bedrooms, including a primary suite with a private bathroom. The bathrooms have been completely refreshed with hand-laid tile, modern lighting, and updated fixtures, bringing a spa-like touch to everyday living. Step outside to your own private retreat: a spacious backyard bordered by mature trees, offering both shade and seclusion. Whether you’re hosting gatherings or relaxing under the stars, this outdoor space is ready for any occasion.. With 1.38 acres to enjoy, the possibilities are endless—gardening, recreation, or simply soaking in the natural beauty around you. Don’t miss your chance to own this turn-key home in a serene setting. Schedule your private tour today and experience all that 607 Milford Neck Road has to offer!
Contact an agent
Home facts
- Year built:1974
- Listing ID #:DEKT2038016
- Added:168 day(s) ago
- Updated:November 14, 2025 at 08:40 AM
Rooms and interior
- Bedrooms:4
- Total bathrooms:2
- Full bathrooms:2
- Living area:1,600 sq. ft.
Heating and cooling
- Cooling:Central A/C
- Heating:Electric, Forced Air
Structure and exterior
- Year built:1974
- Building area:1,600 sq. ft.
- Lot area:1.38 Acres
Utilities
- Water:Well
- Sewer:Gravity Sept Fld
Finances and disclosures
- Price:$340,000
- Price per sq. ft.:$212.5
- Tax amount:$1,065 (2024)
New listings near 607 Milford Neck Rd
- New
 $120,000Active2 Acres
$120,000Active2 Acres2095 Reynolds Rd, MILFORD, DE 19963
MLS# DEKT2042474Listed by: KELLER WILLIAMS REALTY - New
 $315,000Active3 beds 1 baths1,444 sq. ft.
$315,000Active3 beds 1 baths1,444 sq. ft.6 Elizabeth St, MILFORD, DE 19963
MLS# DESU2100098Listed by: BAYSIDE REALTY - New
 $245,000Active2 beds 2 baths1,024 sq. ft.
$245,000Active2 beds 2 baths1,024 sq. ft.3701c Sagamore #c, MILFORD, DE 19963
MLS# DESU2100370Listed by: IRON VALLEY REAL ESTATE AT THE BEACH - Coming Soon
 $360,000Coming Soon3 beds 3 baths
$360,000Coming Soon3 beds 3 baths2780 Milford Harrington Hwy, MILFORD, DE 19963
MLS# DEKT2042410Listed by: KELLER WILLIAMS REALTY  $199,000Pending3 beds 1 baths1,008 sq. ft.
$199,000Pending3 beds 1 baths1,008 sq. ft.408 Fisher Ave, MILFORD, DE 19963
MLS# DESU2100280Listed by: COLDWELL BANKER REALTY- New
 $899,900Active2 beds 2 baths1,336 sq. ft.
$899,900Active2 beds 2 baths1,336 sq. ft.9127 Shore Dr, MILFORD, DE 19963
MLS# DESU2099660Listed by: BERKSHIRE HATHAWAY HOMESERVICES PENFED REALTY - New
 $299,000Active3 beds 2 baths1,568 sq. ft.
$299,000Active3 beds 2 baths1,568 sq. ft.1700 Thompsonville Rd, MILFORD, DE 19963
MLS# DEKT2041968Listed by: THE PARKER GROUP - Coming Soon
 $199,900Coming Soon2 beds 1 baths
$199,900Coming Soon2 beds 1 baths4332 Dot St, MILFORD, DE 19963
MLS# DESU2099762Listed by: COLDWELL BANKER PREMIER - SEAFORD - New
 $301,990Active3 beds 3 baths1,365 sq. ft.
$301,990Active3 beds 3 baths1,365 sq. ft.10978 Farmerfield St, MILFORD, DE 19963
MLS# DESU2100030Listed by: D.R. HORTON REALTY OF DELAWARE, LLC - New
 $114,900Active4 beds 2 baths1,312 sq. ft.
$114,900Active4 beds 2 baths1,312 sq. ft.105 Connelly Rd, MILFORD, DE 19963
MLS# DEKT2042258Listed by: RE/MAX HORIZONS
