10011 Iron Pointe Dr, MILLSBORO, DE 19966
Local realty services provided by:Better Homes and Gardens Real Estate Premier
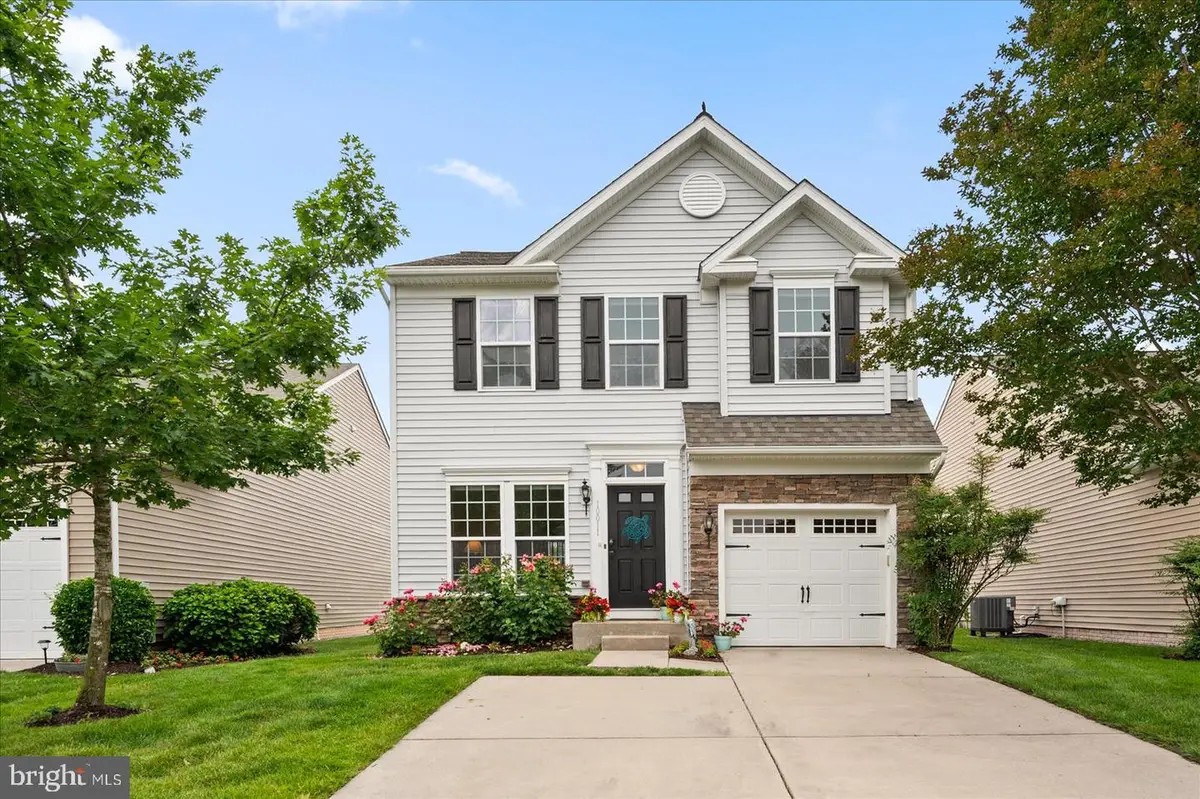
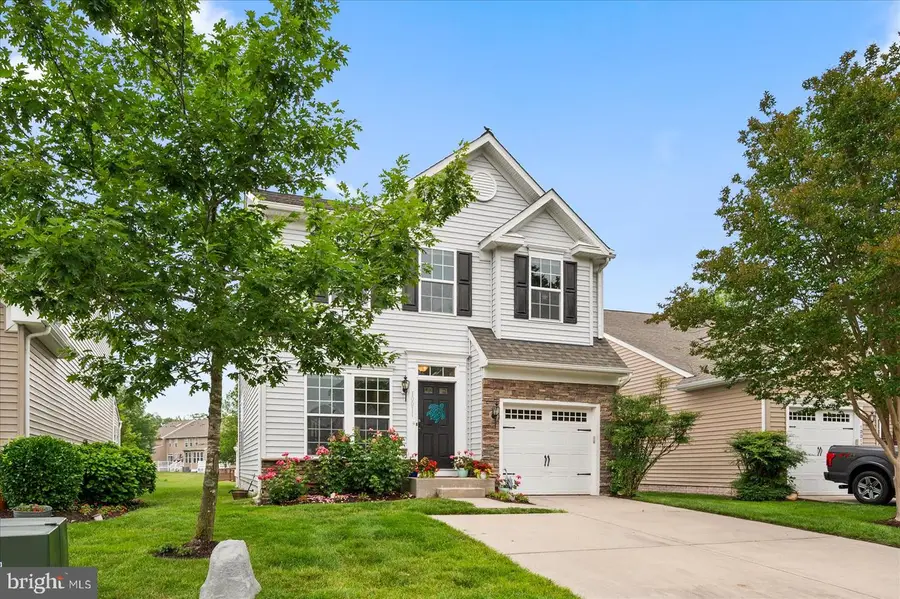
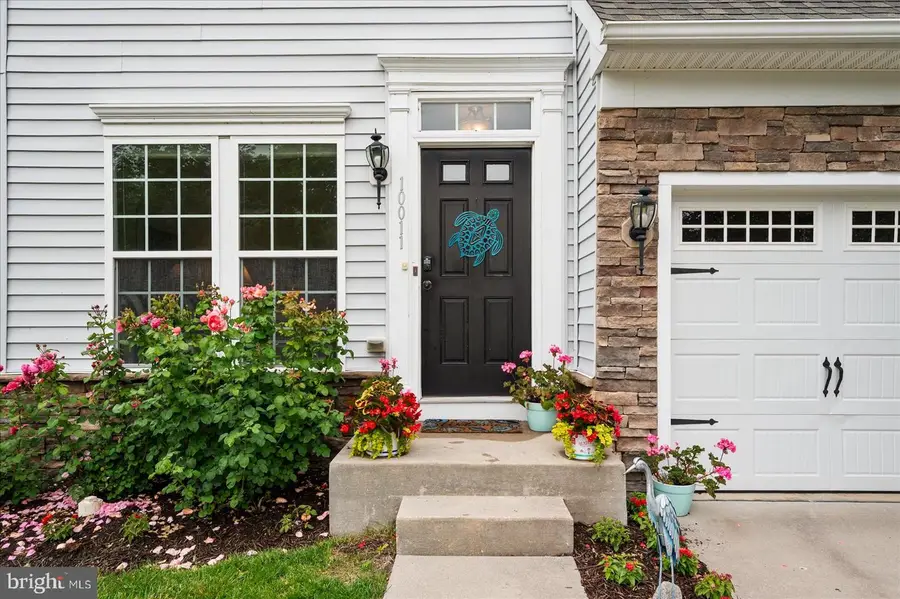
10011 Iron Pointe Dr,MILLSBORO, DE 19966
$399,900
- 3 Beds
- 4 Baths
- 3,381 sq. ft.
- Single family
- Pending
Listed by:lisa m jackson
Office:engel & volkers ocean city
MLS#:DESU2087240
Source:BRIGHTMLS
Price summary
- Price:$399,900
- Price per sq. ft.:$118.28
- Monthly HOA dues:$138.33
About this home
Welcome to this light-filled, two-story gem featuring a fully finished basement complete with a full bathroom, family room and versatile bonus room. The main level boasts an inviting living room with an electric decorative fireplace, open kitchen with SS appliances, dining room and a cozy sunroom that opens to the composite deck overlooking the serene pond.
Upstairs, the spacious primary suite includes a walk-in closet and private full bath. Two additional bedrooms share a full hall bath. All bedrooms have vaulted ceilings.
Enjoy the convenience of a 1 car garage and ample living space throughout. Roof was replaced in 2016.
Enjoy the beautiful swimming pool, playground and access to the Indian River, while the HOA takes care of your lawn maintenance!
Seller to offer 1% of the purchase price towards an interest rate buydown with acceptable offer!
Contact an agent
Home facts
- Year built:2009
- Listing Id #:DESU2087240
- Added:84 day(s) ago
- Updated:August 16, 2025 at 07:27 AM
Rooms and interior
- Bedrooms:3
- Total bathrooms:4
- Full bathrooms:3
- Half bathrooms:1
- Living area:3,381 sq. ft.
Heating and cooling
- Cooling:Central A/C, Heat Pump(s)
- Heating:Electric, Forced Air, Heat Pump(s)
Structure and exterior
- Roof:Architectural Shingle
- Year built:2009
- Building area:3,381 sq. ft.
- Lot area:0.1 Acres
Utilities
- Water:Public
- Sewer:Public Sewer
Finances and disclosures
- Price:$399,900
- Price per sq. ft.:$118.28
- Tax amount:$1,438
New listings near 10011 Iron Pointe Dr
- New
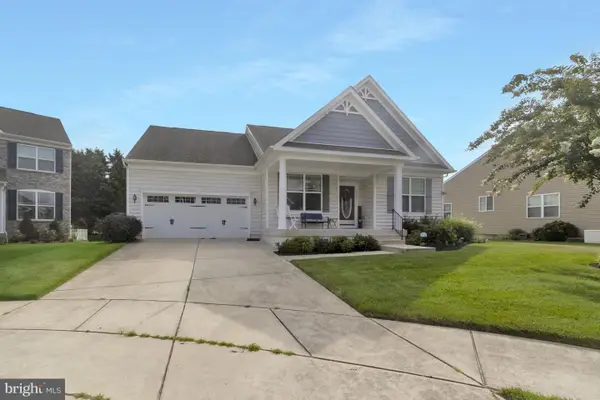 $490,000Active3 beds 2 baths2,058 sq. ft.
$490,000Active3 beds 2 baths2,058 sq. ft.25206 Lumberton Dr, MILLSBORO, DE 19966
MLS# DESU2092614Listed by: KELLER WILLIAMS REALTY - New
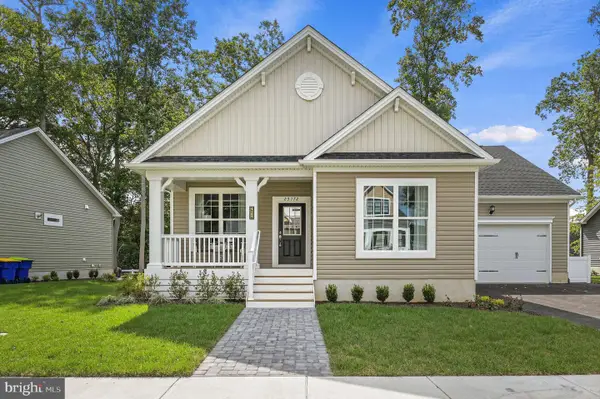 $390,000Active3 beds 2 baths2,004 sq. ft.
$390,000Active3 beds 2 baths2,004 sq. ft.10001 Frankford Way, LONG NECK, DE 19966
MLS# DESU2092976Listed by: COMPASS - Coming Soon
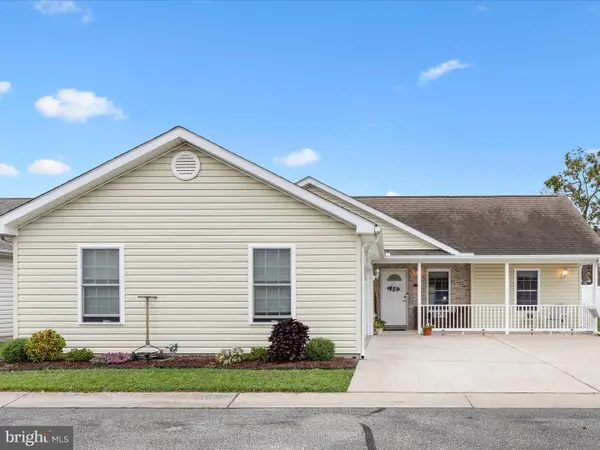 $320,000Coming Soon2 beds 2 baths
$320,000Coming Soon2 beds 2 baths350 Peachtree Ln, MILLSBORO, DE 19966
MLS# DESU2092962Listed by: NORTHROP REALTY - Coming Soon
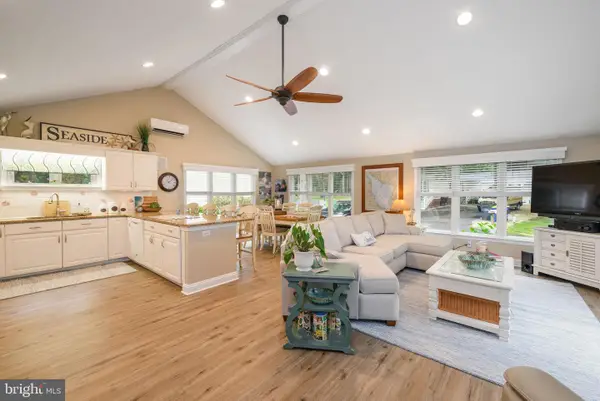 $279,000Coming Soon3 beds 2 baths
$279,000Coming Soon3 beds 2 baths34386 Mallard Rd #5077, MILLSBORO, DE 19966
MLS# DESU2092966Listed by: RE/MAX POINT REALTY - New
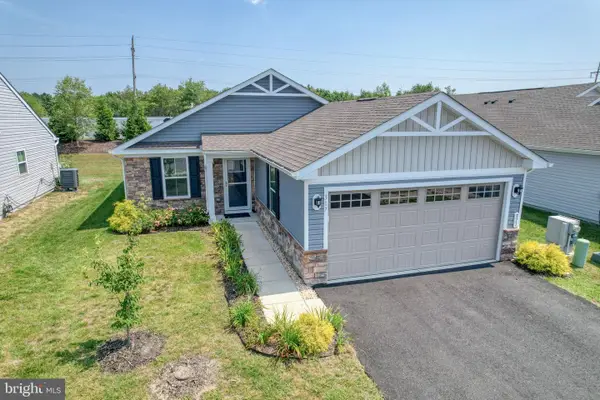 $319,000Active2 beds 2 baths1,183 sq. ft.
$319,000Active2 beds 2 baths1,183 sq. ft.317 Windflower Dr #7, MILLSBORO, DE 19966
MLS# DESU2091692Listed by: KELLER WILLIAMS REALTY - Open Sat, 10am to 2pmNew
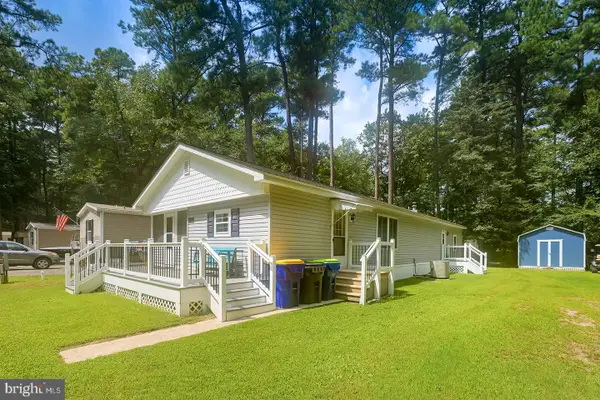 $99,900Active2 beds 1 baths1,253 sq. ft.
$99,900Active2 beds 1 baths1,253 sq. ft.24544 White St, MILLSBORO, DE 19966
MLS# DESU2092218Listed by: COMPASS - New
 $89,000Active3 beds 1 baths530 sq. ft.
$89,000Active3 beds 1 baths530 sq. ft.25473 Scotty St, MILLSBORO, DE 19966
MLS# DESU2092876Listed by: COMPASS - Open Sun, 11am to 1pmNew
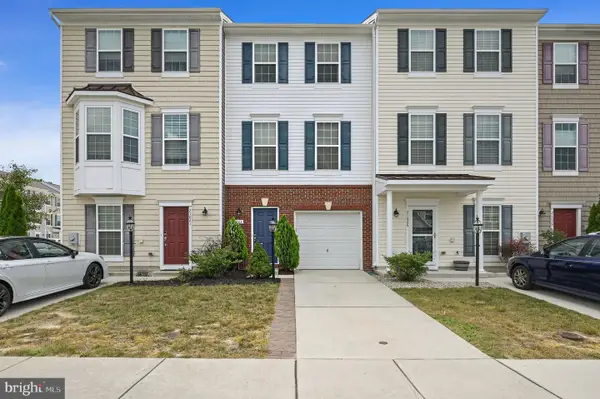 $270,000Active2 beds 3 baths1,250 sq. ft.
$270,000Active2 beds 3 baths1,250 sq. ft.21023 Brunswick Ln, MILLSBORO, DE 19966
MLS# DESU2092898Listed by: IRON VALLEY REAL ESTATE AT THE BEACH - Open Sat, 2:30 to 4:30pmNew
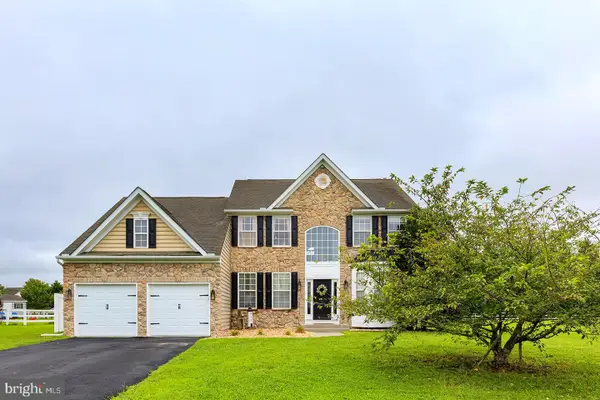 $499,900Active4 beds 3 baths2,247 sq. ft.
$499,900Active4 beds 3 baths2,247 sq. ft.24803 Rivers Edge Rd, MILLSBORO, DE 19966
MLS# DESU2091868Listed by: COMPASS - Coming Soon
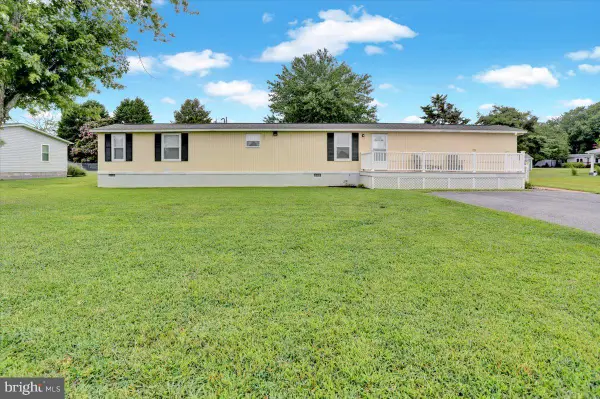 $274,900Coming Soon3 beds 2 baths
$274,900Coming Soon3 beds 2 baths26484 River Breeze Dr, MILLSBORO, DE 19966
MLS# DESU2092656Listed by: KELLER WILLIAMS PLATINUM REALTY - WYOMISSING

