20560 Charlotte Blvd S, MILLSBORO, DE 19966
Local realty services provided by:Better Homes and Gardens Real Estate Valley Partners
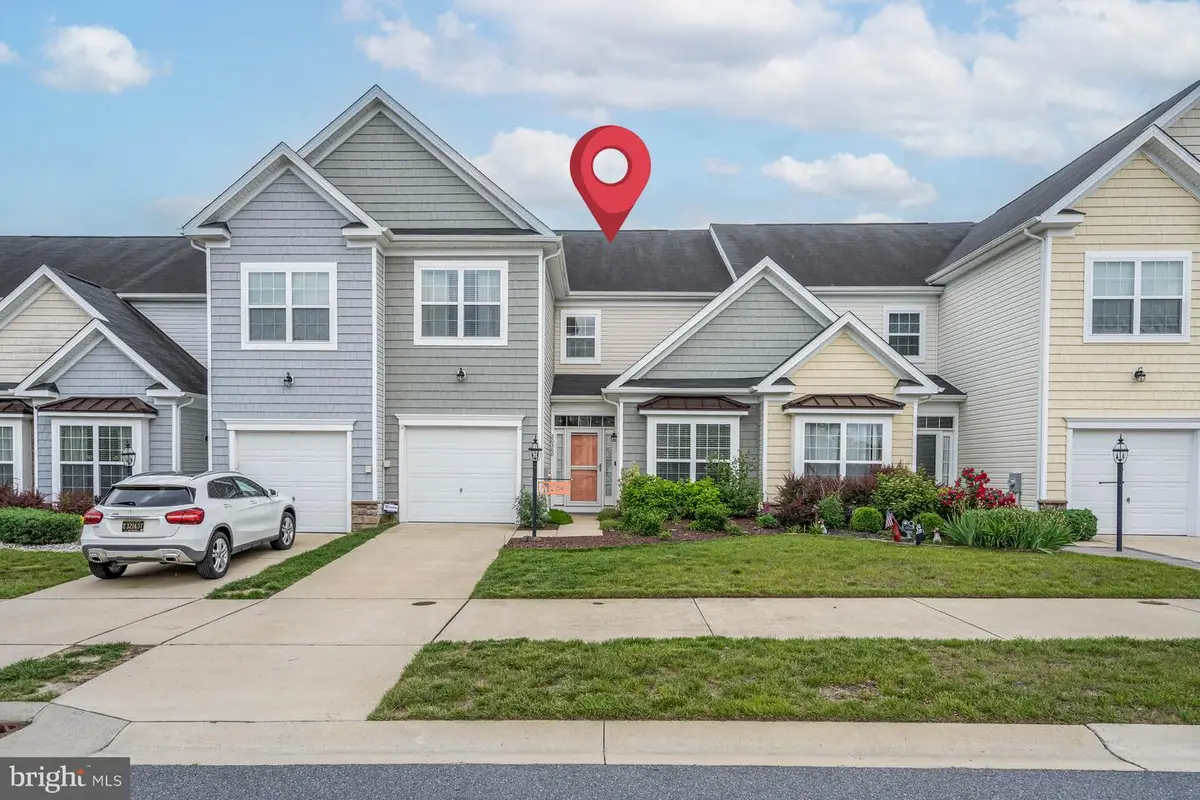

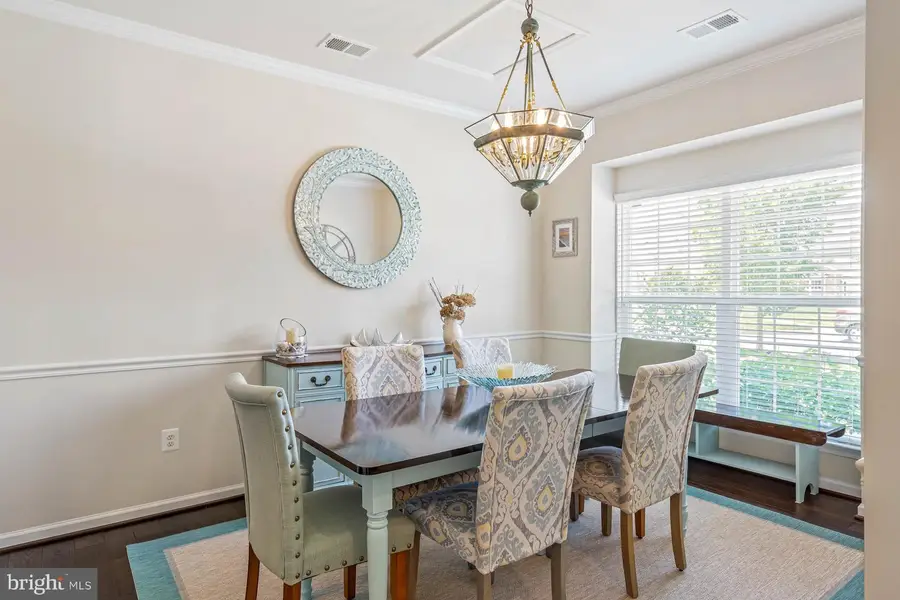
Listed by:matt brittingham
Office:patterson-schwartz-rehoboth
MLS#:DESU2086656
Source:BRIGHTMLS
Price summary
- Price:$339,000
- Price per sq. ft.:$156.29
- Monthly HOA dues:$217
About this home
Offering 4 bedrooms, 2.5 baths, and 1 car garage Jefferson model. Welcome home to your first floor living villa with an open floor plan. Kitchen offers granite tops, stainless appliances, oversized island that opens to the living area. LVP floor in your living areas that flow to the 3 season room where you have tile floor and seating for entertaining. The rear deck with additional living area maximizes the outdoor space. First floor Owners suite with bath and walk in closet gives you the new owner a move in ready home. 2nd floor provides 3 additional bedrooms with a loft area for additional entertaining or relaxation. As a Plantation Lakes community resident you will enjoy access to a wide array of amenities, including community pools, a state-of-the-art fitness center, tennis courts, and scenic walking trails. The community also offers a convenient on-site restaurant, ensuring dining options are just a short walk away. Buy now and be in for the Summer.
Contact an agent
Home facts
- Year built:2016
- Listing Id #:DESU2086656
- Added:89 day(s) ago
- Updated:August 16, 2025 at 07:27 AM
Rooms and interior
- Bedrooms:4
- Total bathrooms:3
- Full bathrooms:2
- Half bathrooms:1
- Living area:2,169 sq. ft.
Heating and cooling
- Cooling:Central A/C
- Heating:Forced Air, Natural Gas
Structure and exterior
- Roof:Architectural Shingle
- Year built:2016
- Building area:2,169 sq. ft.
- Lot area:0.12 Acres
Schools
- High school:SUSSEX CENTRAL
Utilities
- Water:Public
- Sewer:Public Sewer
Finances and disclosures
- Price:$339,000
- Price per sq. ft.:$156.29
- Tax amount:$2,200 (2024)
New listings near 20560 Charlotte Blvd S
- New
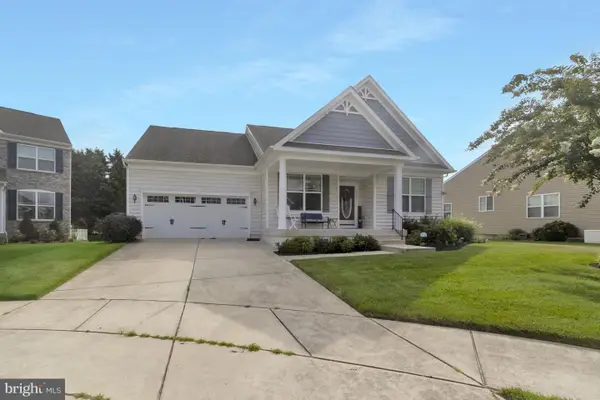 $490,000Active3 beds 2 baths2,058 sq. ft.
$490,000Active3 beds 2 baths2,058 sq. ft.25206 Lumberton Dr, MILLSBORO, DE 19966
MLS# DESU2092614Listed by: KELLER WILLIAMS REALTY - New
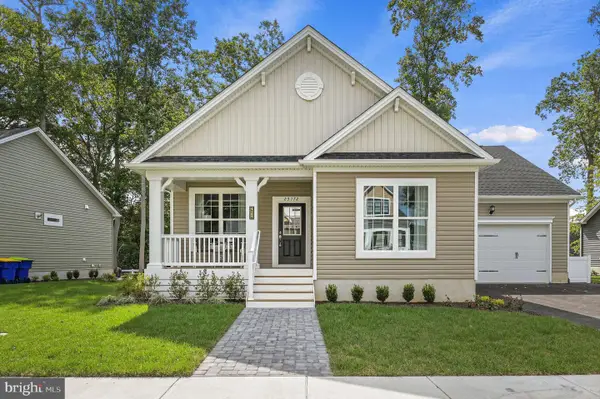 $390,000Active3 beds 2 baths2,004 sq. ft.
$390,000Active3 beds 2 baths2,004 sq. ft.10001 Frankford Way, LONG NECK, DE 19966
MLS# DESU2092976Listed by: COMPASS - Coming Soon
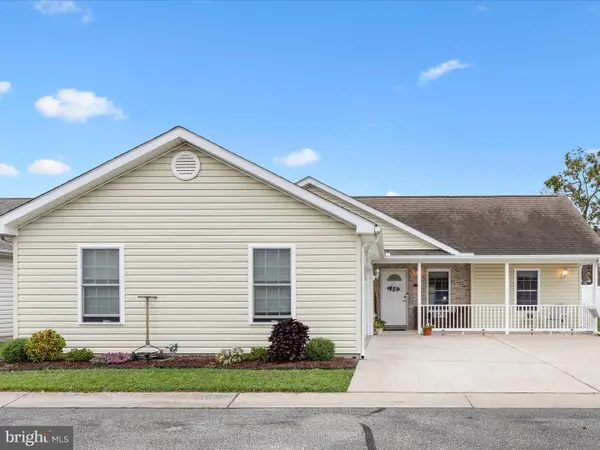 $320,000Coming Soon2 beds 2 baths
$320,000Coming Soon2 beds 2 baths350 Peachtree Ln, MILLSBORO, DE 19966
MLS# DESU2092962Listed by: NORTHROP REALTY - Coming Soon
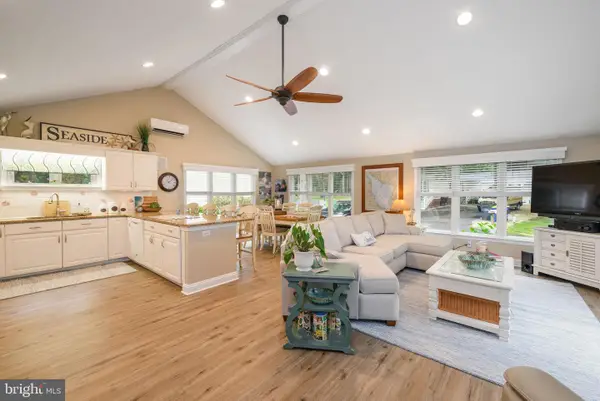 $279,000Coming Soon3 beds 2 baths
$279,000Coming Soon3 beds 2 baths34386 Mallard Rd #5077, MILLSBORO, DE 19966
MLS# DESU2092966Listed by: RE/MAX POINT REALTY - New
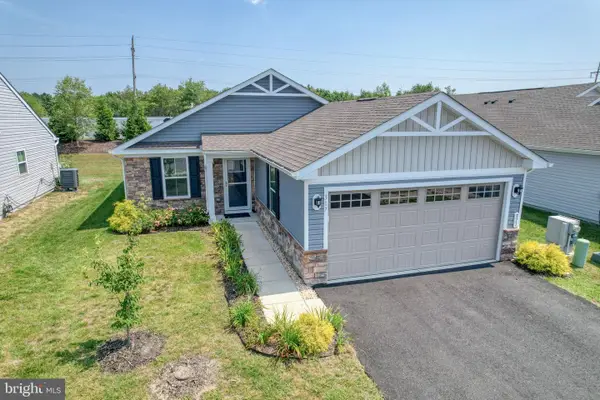 $319,000Active2 beds 2 baths1,183 sq. ft.
$319,000Active2 beds 2 baths1,183 sq. ft.317 Windflower Dr #7, MILLSBORO, DE 19966
MLS# DESU2091692Listed by: KELLER WILLIAMS REALTY - Open Sat, 10am to 2pmNew
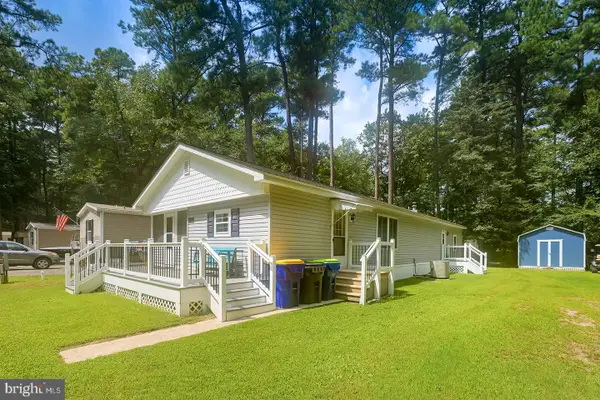 $99,900Active2 beds 1 baths1,253 sq. ft.
$99,900Active2 beds 1 baths1,253 sq. ft.24544 White St, MILLSBORO, DE 19966
MLS# DESU2092218Listed by: COMPASS - New
 $89,000Active3 beds 1 baths530 sq. ft.
$89,000Active3 beds 1 baths530 sq. ft.25473 Scotty St, MILLSBORO, DE 19966
MLS# DESU2092876Listed by: COMPASS - Open Sun, 11am to 1pmNew
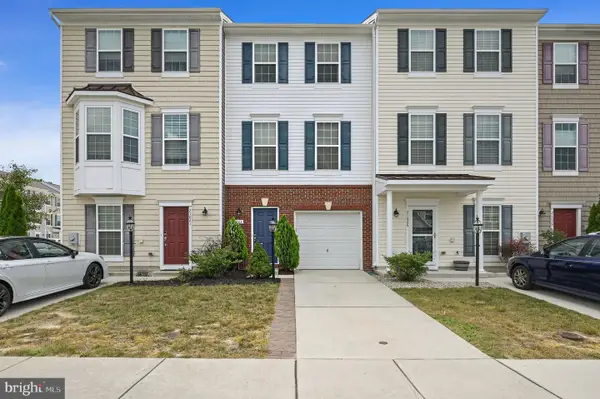 $270,000Active2 beds 3 baths1,250 sq. ft.
$270,000Active2 beds 3 baths1,250 sq. ft.21023 Brunswick Ln, MILLSBORO, DE 19966
MLS# DESU2092898Listed by: IRON VALLEY REAL ESTATE AT THE BEACH - Open Sat, 2:30 to 4:30pmNew
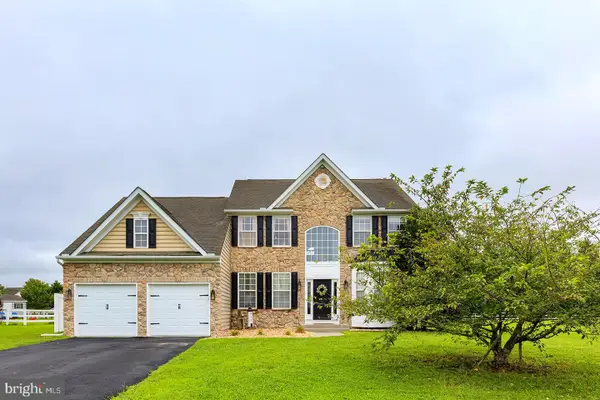 $499,900Active4 beds 3 baths2,247 sq. ft.
$499,900Active4 beds 3 baths2,247 sq. ft.24803 Rivers Edge Rd, MILLSBORO, DE 19966
MLS# DESU2091868Listed by: COMPASS - Coming Soon
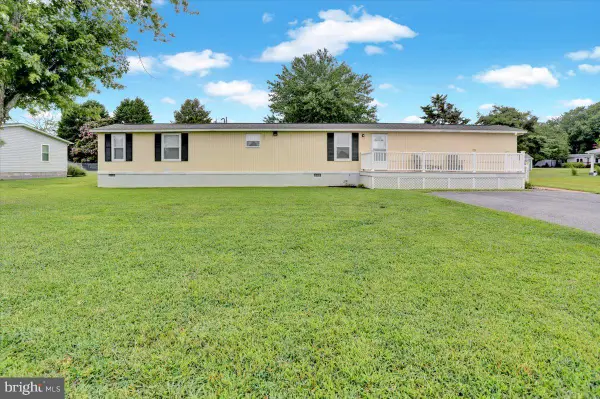 $274,900Coming Soon3 beds 2 baths
$274,900Coming Soon3 beds 2 baths26484 River Breeze Dr, MILLSBORO, DE 19966
MLS# DESU2092656Listed by: KELLER WILLIAMS PLATINUM REALTY - WYOMISSING

