20578 Charlotte Blvd S, MILLSBORO, DE 19966
Local realty services provided by:Better Homes and Gardens Real Estate Valley Partners
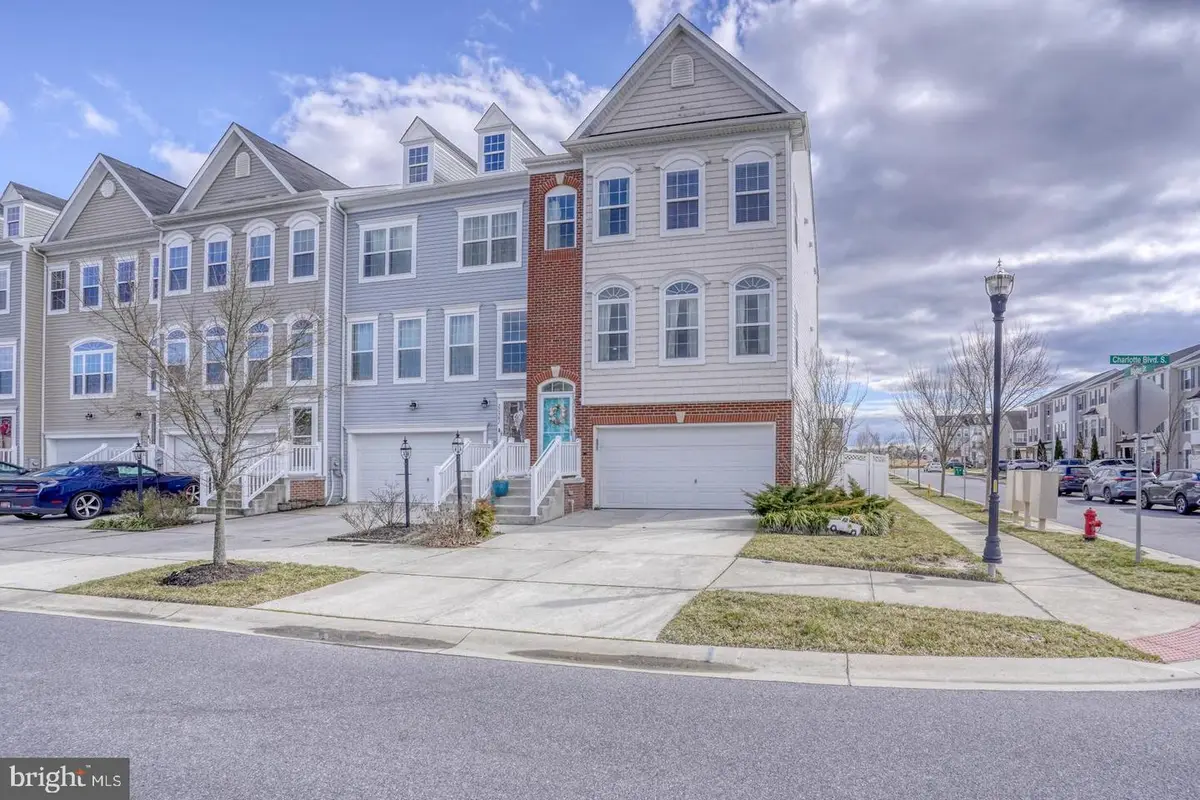
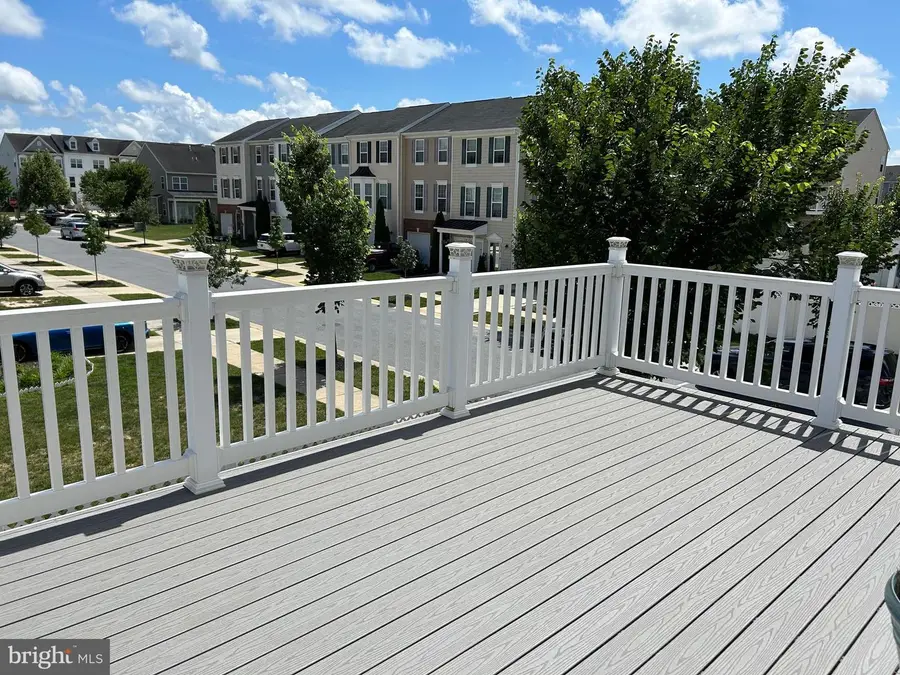
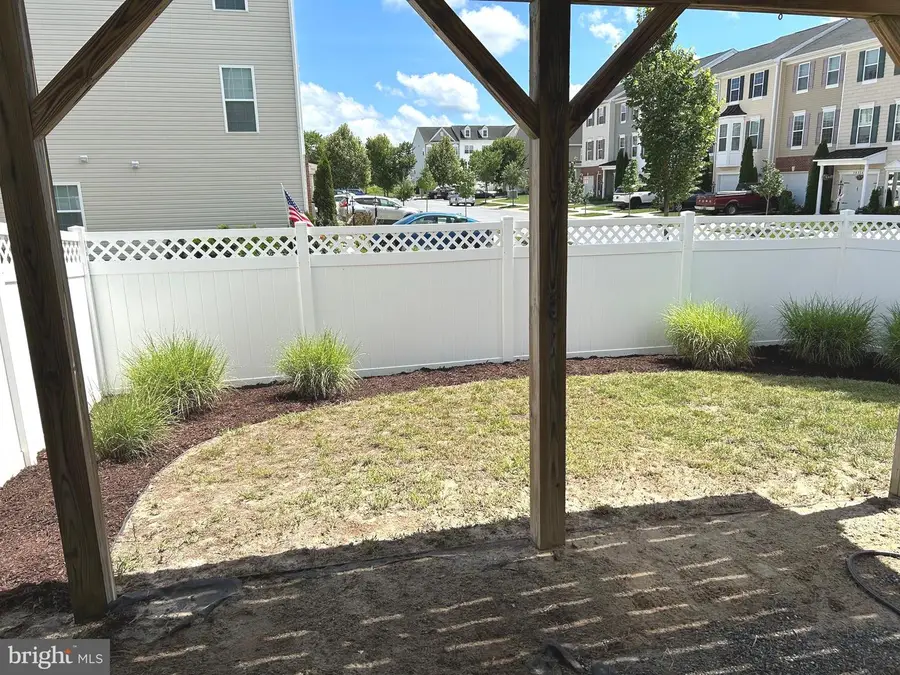
20578 Charlotte Blvd S,MILLSBORO, DE 19966
$330,000
- 3 Beds
- 4 Baths
- 2,291 sq. ft.
- Townhouse
- Pending
Listed by:jordan garcia
Office:long & foster real estate, inc.
MLS#:DESU2090274
Source:BRIGHTMLS
Price summary
- Price:$330,000
- Price per sq. ft.:$144.04
- Monthly HOA dues:$175
About this home
Looking for an end unit with a low-maintenance deck and an oversized fenced-in backyard, within walking distance to the community clubhouse, restaurant, and bar? Look no further! A spacious bonus room on the ground level, paired with a half bath, provides plenty of opportunity to meet your unique needs, such as an extra bedroom, a game room, a playroom, or a recreation room. The middle floor features a large living room, a half-bath for convenience, and a kitchen. The kitchen features granite countertops, a kitchen island with overhang for barstool seating, stainless appliances, and gas cooking. Sliding glass doors provide direct access to the rear low-maintenance deck, seamlessly transitioning indoor entertainment into outdoor relaxation. The third floor features a primary bedroom with an impressive vaulted ceiling, a primary en-suite bathroom with a walk-in closet, a guest full bath, and two additional bedrooms. Plantation Lakes offers its residents resort-style amenities that is unbeatable at the price! The HOA fee covers lawn maintenance of the front and side of the home, trash and recycling collection, and access to amenities such as pools, clubhouses, fitness centers, tennis courts, and more. This property is not deeded to the golf course, which saves you hundreds per month; however, you may still become a member and use the course along with all the golf amenities! Millsboro is a growing area where many new businesses are calling home, providing homeowners with numerous options for grocery stores, convenience stores, and restaurants. Interested in the beach towns? Drive 35 minutes to Rehoboth, Lewes, or Bethany for a relaxing day at the beaches and some tax-free shopping! Call today to schedule your appointment!
Contact an agent
Home facts
- Year built:2016
- Listing Id #:DESU2090274
- Added:548 day(s) ago
- Updated:August 16, 2025 at 07:27 AM
Rooms and interior
- Bedrooms:3
- Total bathrooms:4
- Full bathrooms:2
- Half bathrooms:2
- Living area:2,291 sq. ft.
Heating and cooling
- Cooling:Central A/C
- Heating:Heat Pump - Gas BackUp, Natural Gas
Structure and exterior
- Roof:Architectural Shingle
- Year built:2016
- Building area:2,291 sq. ft.
- Lot area:0.07 Acres
Schools
- High school:SUSSEX CENTRAL
- Middle school:MILLSBORO
- Elementary school:EAST MILLSBORO
Utilities
- Water:Public
- Sewer:Public Sewer
Finances and disclosures
- Price:$330,000
- Price per sq. ft.:$144.04
- Tax amount:$3,469
New listings near 20578 Charlotte Blvd S
- New
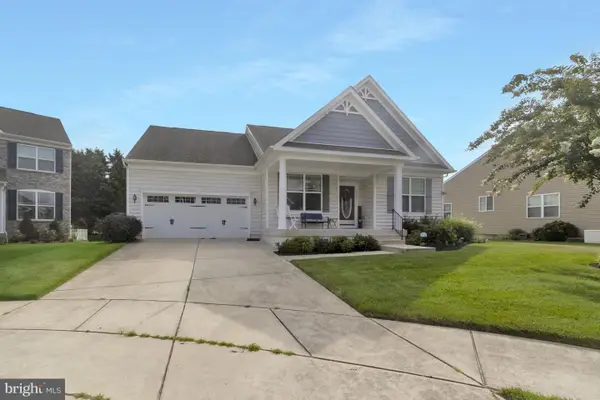 $490,000Active3 beds 2 baths2,058 sq. ft.
$490,000Active3 beds 2 baths2,058 sq. ft.25206 Lumberton Dr, MILLSBORO, DE 19966
MLS# DESU2092614Listed by: KELLER WILLIAMS REALTY - New
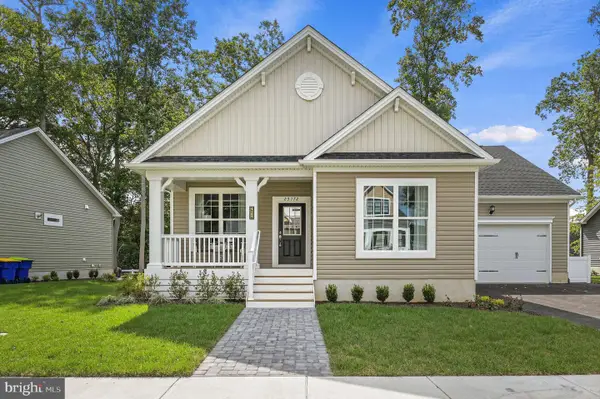 $390,000Active3 beds 2 baths2,004 sq. ft.
$390,000Active3 beds 2 baths2,004 sq. ft.10001 Frankford Way, LONG NECK, DE 19966
MLS# DESU2092976Listed by: COMPASS - Coming Soon
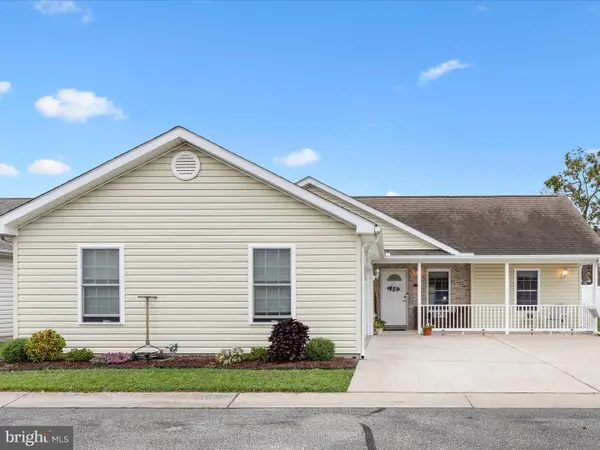 $320,000Coming Soon2 beds 2 baths
$320,000Coming Soon2 beds 2 baths350 Peachtree Ln, MILLSBORO, DE 19966
MLS# DESU2092962Listed by: NORTHROP REALTY - Coming Soon
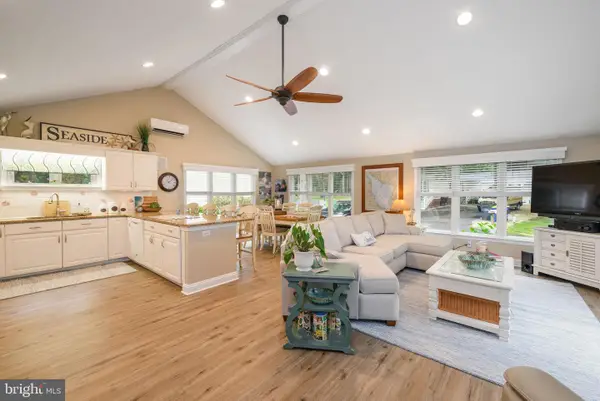 $279,000Coming Soon3 beds 2 baths
$279,000Coming Soon3 beds 2 baths34386 Mallard Rd #5077, MILLSBORO, DE 19966
MLS# DESU2092966Listed by: RE/MAX POINT REALTY - New
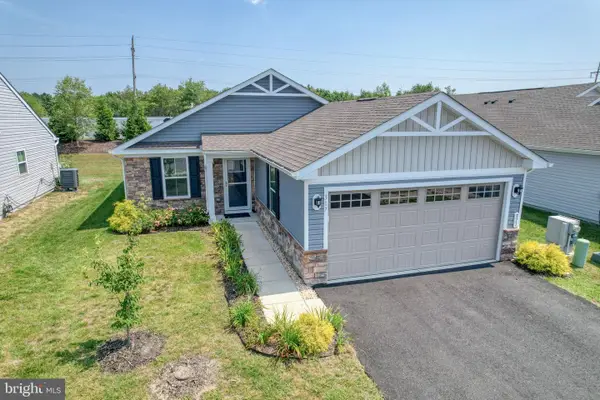 $319,000Active2 beds 2 baths1,183 sq. ft.
$319,000Active2 beds 2 baths1,183 sq. ft.317 Windflower Dr #7, MILLSBORO, DE 19966
MLS# DESU2091692Listed by: KELLER WILLIAMS REALTY - Open Sat, 10am to 2pmNew
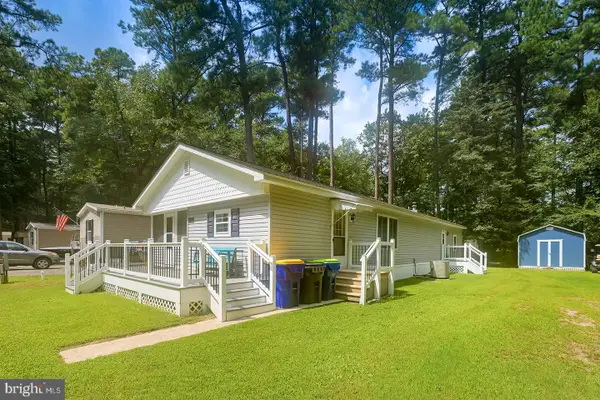 $99,900Active2 beds 1 baths1,253 sq. ft.
$99,900Active2 beds 1 baths1,253 sq. ft.24544 White St, MILLSBORO, DE 19966
MLS# DESU2092218Listed by: COMPASS - New
 $89,000Active3 beds 1 baths530 sq. ft.
$89,000Active3 beds 1 baths530 sq. ft.25473 Scotty St, MILLSBORO, DE 19966
MLS# DESU2092876Listed by: COMPASS - Open Sun, 11am to 1pmNew
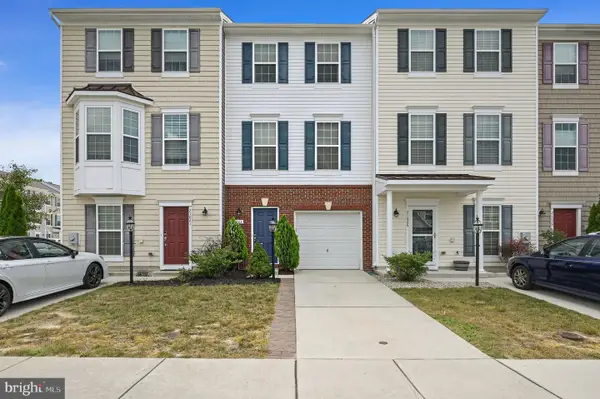 $270,000Active2 beds 3 baths1,250 sq. ft.
$270,000Active2 beds 3 baths1,250 sq. ft.21023 Brunswick Ln, MILLSBORO, DE 19966
MLS# DESU2092898Listed by: IRON VALLEY REAL ESTATE AT THE BEACH - Open Sat, 2:30 to 4:30pmNew
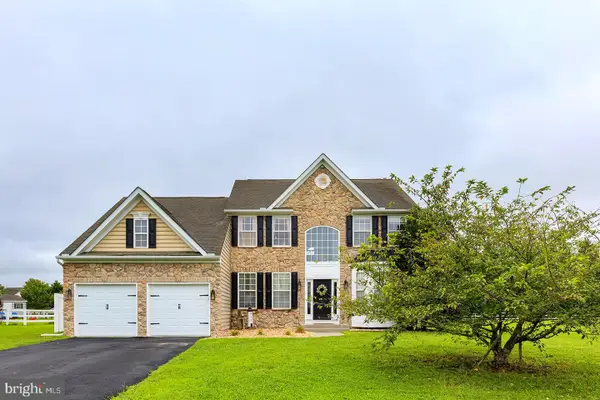 $499,900Active4 beds 3 baths2,247 sq. ft.
$499,900Active4 beds 3 baths2,247 sq. ft.24803 Rivers Edge Rd, MILLSBORO, DE 19966
MLS# DESU2091868Listed by: COMPASS - Coming Soon
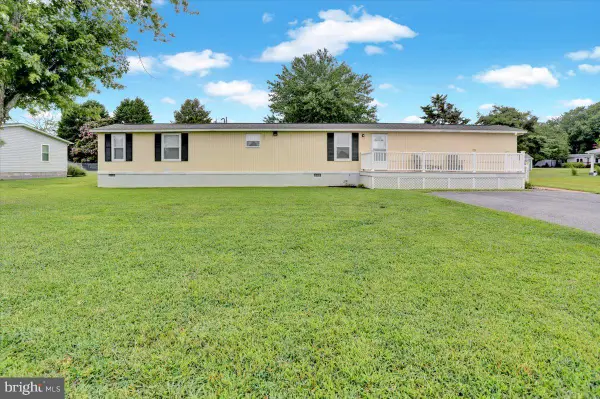 $274,900Coming Soon3 beds 2 baths
$274,900Coming Soon3 beds 2 baths26484 River Breeze Dr, MILLSBORO, DE 19966
MLS# DESU2092656Listed by: KELLER WILLIAMS PLATINUM REALTY - WYOMISSING

