24543 Wave Maker Dr, MILLSBORO, DE 19966
Local realty services provided by:Better Homes and Gardens Real Estate Cassidon Realty
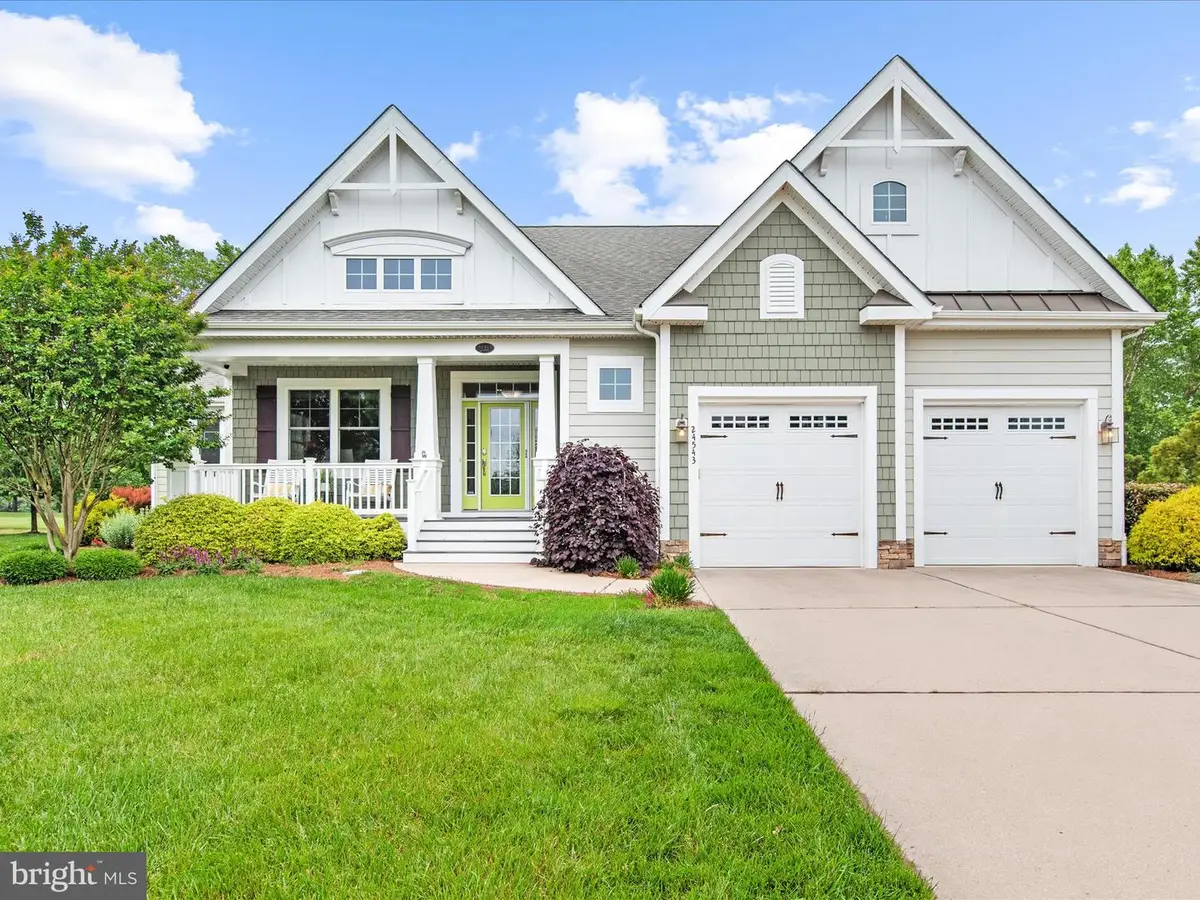
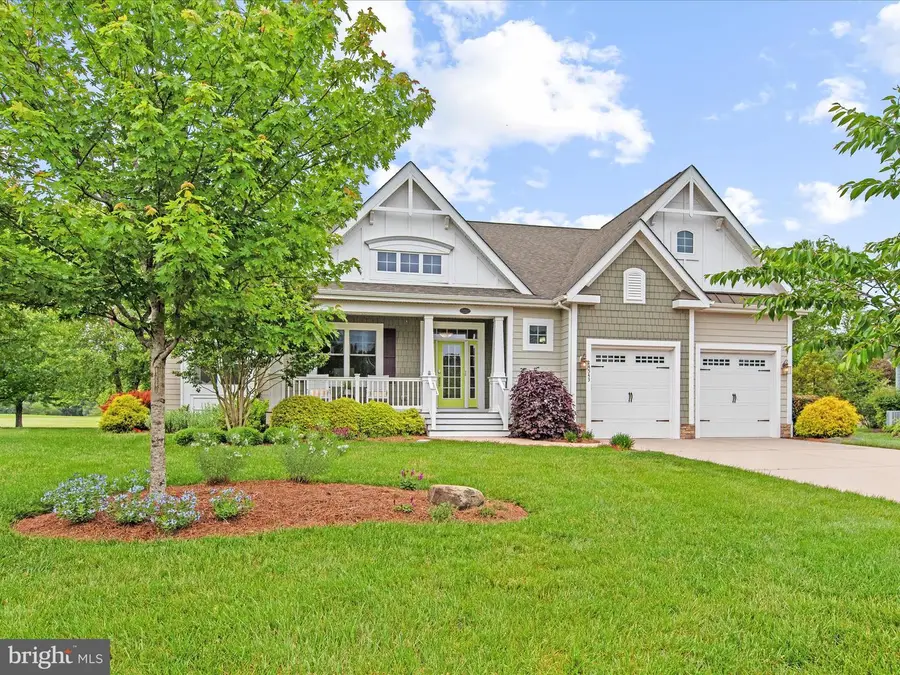
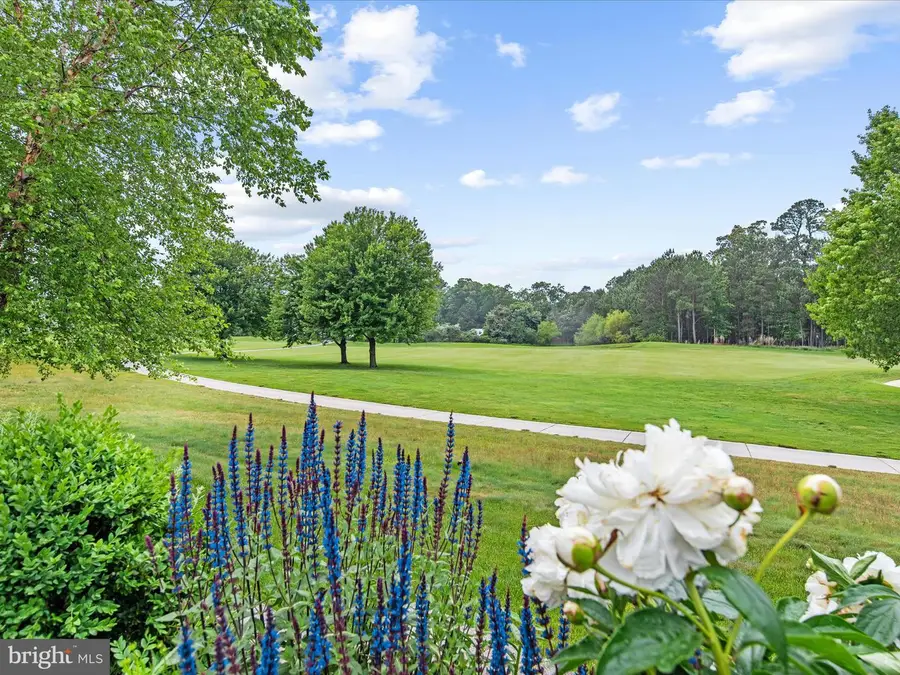
24543 Wave Maker Dr,MILLSBORO, DE 19966
$925,000
- 3 Beds
- 4 Baths
- 3,000 sq. ft.
- Single family
- Pending
Listed by:james lattanzi
Office:northrop realty
MLS#:DESU2087848
Source:BRIGHTMLS
Price summary
- Price:$925,000
- Price per sq. ft.:$308.33
- Monthly HOA dues:$384.33
About this home
Panoramic golf course views in the amenity-rich community of The Peninsula on the Indian River Bay! Privately nestled at the end of a cul-de-sac on a premium lot overlooking the 14th green, this beautifully upgraded home offers a rare combination of tranquility, privacy, and sweeping fairway vistas. Curb appeal abounds with mature landscaping, multiple gabled rooflines, a mix of vertical and shake-style siding, a welcoming covered front porch, and a spacious finished two-car garage.
Inside, you’ll find 5” hand scraped hickory hardwoods extending throughout the main living areas, bedrooms, and study. The spacious great room features a vaulted ceiling, stone-front gas fireplace flanked by custom built-ins with lighting, integrated surround sound, and uninterrupted views of the course and treeline—no neighboring homes in sight. Just beyond is a custom-built solarium that opens to an expansive paver courtyard, creating the perfect setting for outdoor enjoyment.
The gourmet kitchen is a chef’s dream with cherry cabinetry, granite countertops finished with a bull nose edge, a classic subway tile backsplash, and stainless-steel appliances including Profile double ovens and a 5-burner gas cooktop. Enjoy a wine/beverage cooler and a breakfast bar, perfect for casual dining. Just off the kitchen, a dedicated dining area provides the ideal space for hosting gatherings and entertaining guests.
The owner’s suite is thoughtfully expanded with a cozy bay window sitting area, private courtyard access through French doors, tray ceiling, twin walk-in closets, a frameless glass shower, granite dual sink vanity, and a makeup station.Two additional bedrooms and a full bath are positioned on the opposite side of the home for guest privacy. A dedicated study and powder room sit just off the foyer, and a main-level laundry room provides easy access to the garage.
Upstairs, a spacious finished bonus room with its own HVAC system, full bath, walk-in closet, and built-in lighting and speakers offers flexibility as a guest retreat, media room, or hobby space. The home includes three flat-screen TVs, a smart irrigation system, and Alexa-enabled controls for the security system, thermostat, irrigation, and select lighting—providing a seamless, smart home experience.
The Peninsula on the Indian River Bay boasts a Jack Nicklaus Signature Golf Course and much more—every detail thoughtfully designed to fit every lifestyle. Enjoy a meal at the Terrace Grille or relax on the scenic beach and pier. The clubhouse offers dining, meeting rooms, billiards, and more. For fitness and relaxation, residents have access to both indoor and outdoor pools, a wave pool, state-of-the-art gym, professional tennis facility, basketball court, and full-service spa. Enjoy the outdoors by strolling the boardwalk trails and nature center along Lingo Creek.
Contact an agent
Home facts
- Year built:2012
- Listing Id #:DESU2087848
- Added:56 day(s) ago
- Updated:August 01, 2025 at 07:29 AM
Rooms and interior
- Bedrooms:3
- Total bathrooms:4
- Full bathrooms:3
- Half bathrooms:1
- Living area:3,000 sq. ft.
Heating and cooling
- Cooling:Central A/C
- Heating:Central, Electric, Forced Air, Heat Pump - Gas BackUp, Natural Gas
Structure and exterior
- Roof:Architectural Shingle, Pitched
- Year built:2012
- Building area:3,000 sq. ft.
- Lot area:0.25 Acres
Schools
- High school:SUSSEX CENTRAL
- Middle school:MILLSBORO
- Elementary school:LONG NECK
Utilities
- Water:Public
- Sewer:Public Sewer
Finances and disclosures
- Price:$925,000
- Price per sq. ft.:$308.33
New listings near 24543 Wave Maker Dr
- New
 $299,999Active3 beds 2 baths1,433 sq. ft.
$299,999Active3 beds 2 baths1,433 sq. ft.27276 Caravel Dr, MILLSBORO, DE 19966
MLS# DESU2091774Listed by: COLDWELL BANKER REALTY - New
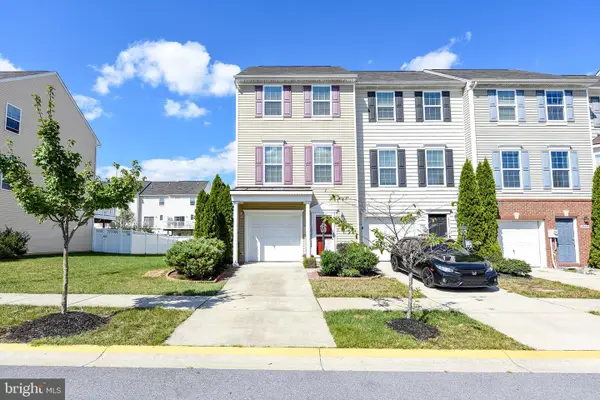 $265,000Active2 beds 3 baths1,350 sq. ft.
$265,000Active2 beds 3 baths1,350 sq. ft.20571 Overman Way, MILLSBORO, DE 19966
MLS# DESU2091730Listed by: COLDWELL BANKER PREMIER - LEWES - New
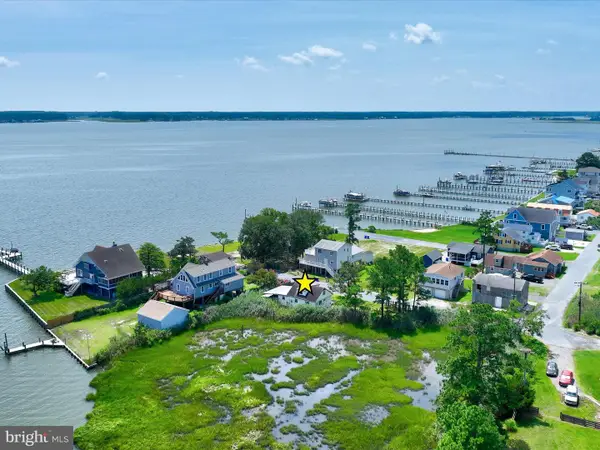 $200,000Active3 beds 1 baths627 sq. ft.
$200,000Active3 beds 1 baths627 sq. ft.33381 River View Ave, MILLSBORO, DE 19966
MLS# DESU2091798Listed by: NORTHROP REALTY - Open Sat, 11:30am to 1:30pmNew
 $184,900Active3 beds 2 baths1,264 sq. ft.
$184,900Active3 beds 2 baths1,264 sq. ft.26322 Portside Ln, MILLSBORO, DE 19966
MLS# DESU2091856Listed by: MCWILLIAMS/BALLARD, INC. - New
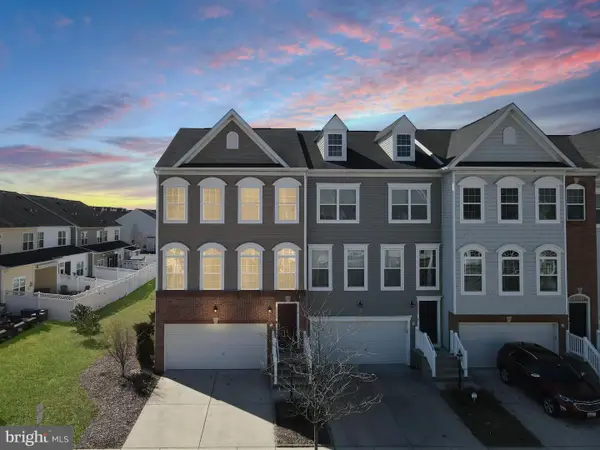 $327,400Active3 beds 4 baths2,100 sq. ft.
$327,400Active3 beds 4 baths2,100 sq. ft.20899 Brunswick Ln, MILLSBORO, DE 19966
MLS# DESU2091758Listed by: KELLER WILLIAMS REALTY - New
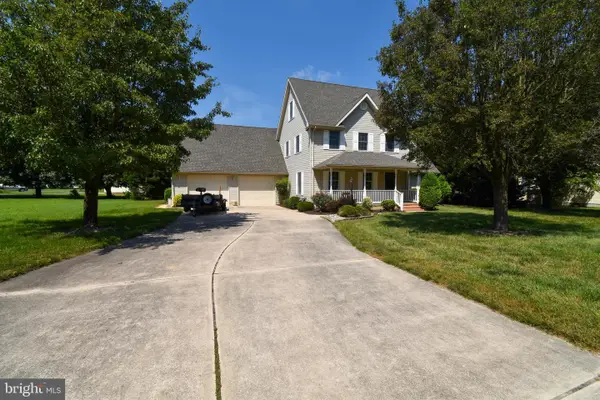 $425,000Active4 beds 3 baths2,400 sq. ft.
$425,000Active4 beds 3 baths2,400 sq. ft.426 Delaware Ave, MILLSBORO, DE 19966
MLS# DESU2091646Listed by: INDIAN RIVER LAND CO - New
 $475,000Active3 beds 3 baths2,186 sq. ft.
$475,000Active3 beds 3 baths2,186 sq. ft.25304 Razorbill Ct, MILLSBORO, DE 19966
MLS# DESU2091716Listed by: CENTURY 21 EMERALD - New
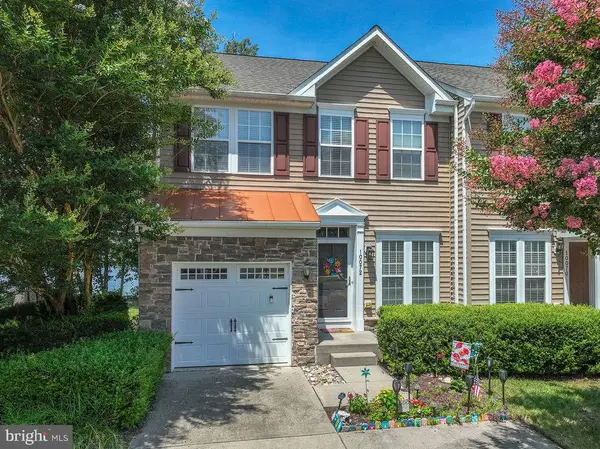 $412,500Active4 beds 4 baths3,068 sq. ft.
$412,500Active4 beds 4 baths3,068 sq. ft.10072 Iron Pointe Drive Ext, MILLSBORO, DE 19966
MLS# DESU2091722Listed by: PATTERSON-SCHWARTZ-OCEANVIEW - New
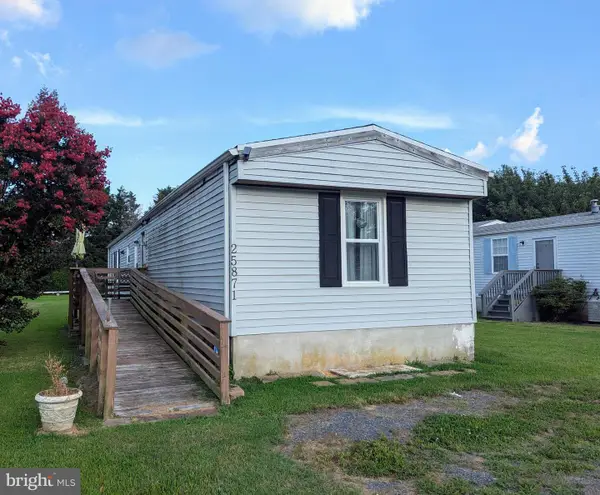 $90,000Active3 beds 2 baths924 sq. ft.
$90,000Active3 beds 2 baths924 sq. ft.25871 Lingo Ln #5, MILLSBORO, DE 19966
MLS# DESU2091704Listed by: KELLER WILLIAMS REALTY - New
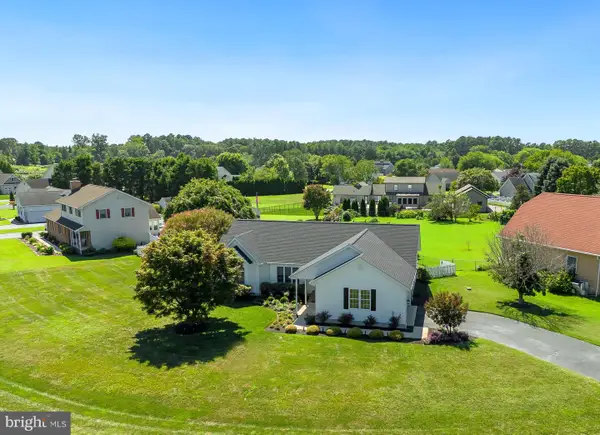 $524,500Active3 beds 2 baths1,916 sq. ft.
$524,500Active3 beds 2 baths1,916 sq. ft.32433 Mariners Way, MILLSBORO, DE 19966
MLS# DESU2091610Listed by: KELLER WILLIAMS REALTY
