24763 Michael Isler Ave, Millsboro, DE 19966
Local realty services provided by:Better Homes and Gardens Real Estate Community Realty
24763 Michael Isler Ave,Millsboro, DE 19966
$474,990
- 3 Beds
- 2 Baths
- 2,328 sq. ft.
- Single family
- Active
Listed by:michael kennedy
Office:compass
MLS#:DESU2075218
Source:BRIGHTMLS
Price summary
- Price:$474,990
- Price per sq. ft.:$204.03
- Monthly HOA dues:$100
About this home
Modern Comfort Meets Energy Efficiency! Discover easy living in this beautifully designed 3-bedroom, 2-bathroom home with a dedicated office. Step into a large open floorplan featuring luxury vinyl plank flooring throughout the main living areas, a vaulted ceiling in the living room, and a cozy electric fireplace that adds warmth and character. The modern kitchen is a chef’s dream, complete with quartz countertops, a tiled backsplash, a walk-in pantry, stainless steel appliances, gas cooktop, and plenty of prep space for entertaining or everyday meals.
Unwind on your covered rear porch, enjoy the convenience of a 2-car garage, and take advantage of front and rear lawn irrigation for easy maintenance. Community amenities include a swimming pool and pickleball courts, perfect for staying active and social.
Whether you're looking for a year-round residence or a vacation escape, this home combines smart design, superior energy efficiency, and an unbeatable location.
Situated in a charming, amenitized neighborhood located in Millsboro, with quick access to Dewey and Rehoboth Beaches! Amenities offered include a pool, bathhouse, and pickleball courts, as well as nearby shopping, dining, and outdoor recreation. Whether you're looking for a year-round residence or a vacation escape, this home combines smart design, superior energy efficiency, and an unbeatable location. Stop by to take a tour today!
Model Homes are open 7 days a week: 10 am - 5 pm.
Contact an agent
Home facts
- Year built:2025
- Listing ID #:DESU2075218
- Added:333 day(s) ago
- Updated:November 01, 2025 at 01:36 PM
Rooms and interior
- Bedrooms:3
- Total bathrooms:2
- Full bathrooms:2
- Living area:2,328 sq. ft.
Heating and cooling
- Cooling:Central A/C
- Heating:Electric, Heat Pump(s)
Structure and exterior
- Roof:Asphalt
- Year built:2025
- Building area:2,328 sq. ft.
- Lot area:0.07 Acres
Utilities
- Water:Public
- Sewer:Public Sewer
Finances and disclosures
- Price:$474,990
- Price per sq. ft.:$204.03
New listings near 24763 Michael Isler Ave
- New
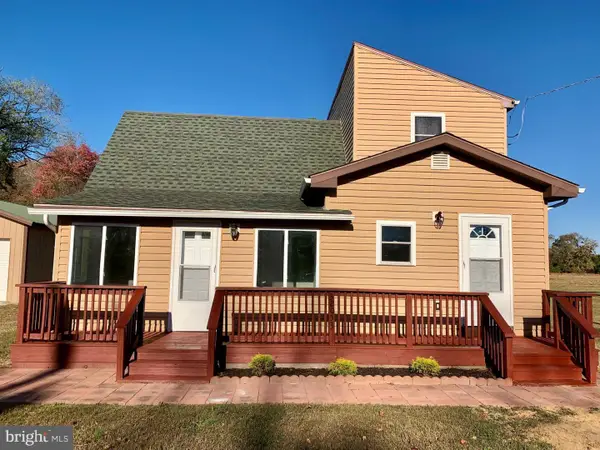 $334,900Active3 beds 2 baths1,200 sq. ft.
$334,900Active3 beds 2 baths1,200 sq. ft.32053 Oak Orchard Rd, MILLSBORO, DE 19966
MLS# DESU2099824Listed by: BROKERS REALTY GROUP, LLC - New
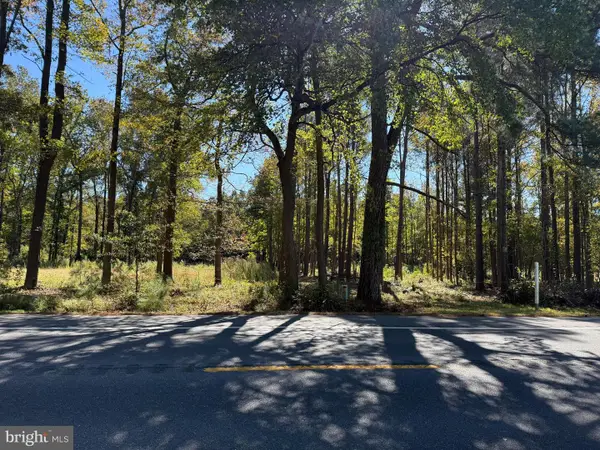 $125,000Active0.85 Acres
$125,000Active0.85 Acres0 Laurel Rd, MILLSBORO, DE 19966
MLS# DESU2099790Listed by: RE/MAX ASSOCIATES - Coming Soon
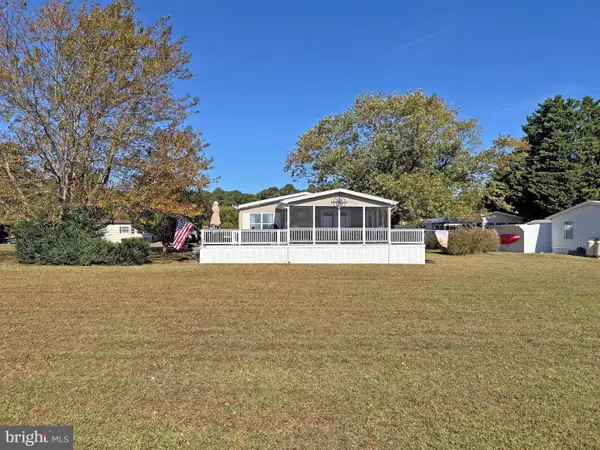 $180,000Coming Soon3 beds 2 baths
$180,000Coming Soon3 beds 2 baths27137 Clipper Rd #m-55, MILLSBORO, DE 19966
MLS# DESU2099610Listed by: SEA BOVA ASSOCIATES INC. - New
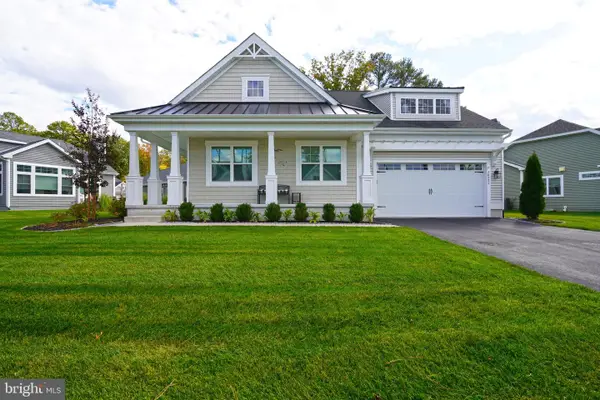 $649,900Active4 beds 3 baths2,138 sq. ft.
$649,900Active4 beds 3 baths2,138 sq. ft.30521 Spoonbill Ct, MILLSBORO, DE 19966
MLS# DESU2099640Listed by: BERKSHIRE HATHAWAY HOMESERVICES PENFED REALTY - New
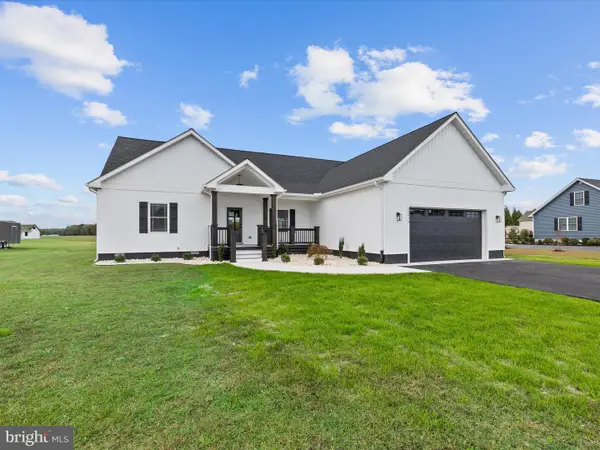 $750,000Active3 beds 3 baths2,300 sq. ft.
$750,000Active3 beds 3 baths2,300 sq. ft.30216 Cottage Ln, MILLSBORO, DE 19966
MLS# DESU2099490Listed by: COLDWELL BANKER REALTY - New
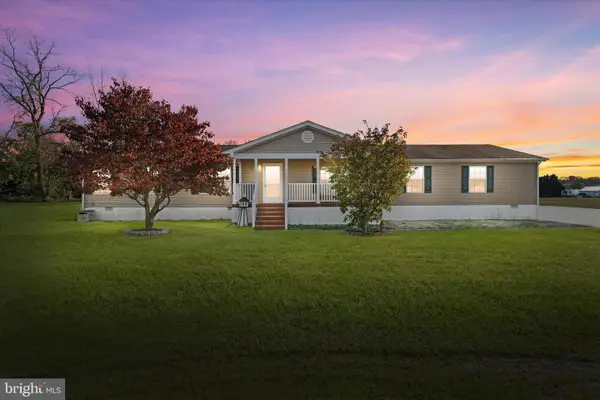 $369,900Active4 beds 2 baths2,052 sq. ft.
$369,900Active4 beds 2 baths2,052 sq. ft.3 Pocahontas Trl, MILLSBORO, DE 19966
MLS# DESU2099646Listed by: CROWN HOMES REAL ESTATE - New
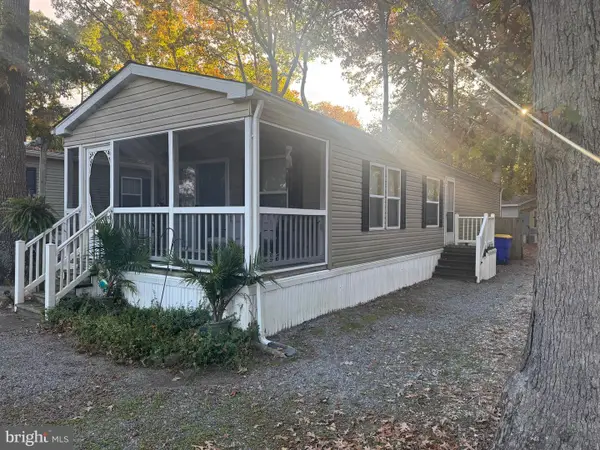 $109,900Active2 beds 1 baths
$109,900Active2 beds 1 baths33976 Indy St, MILLSBORO, DE 19966
MLS# DESU2099788Listed by: IRON VALLEY REAL ESTATE AT THE BEACH - New
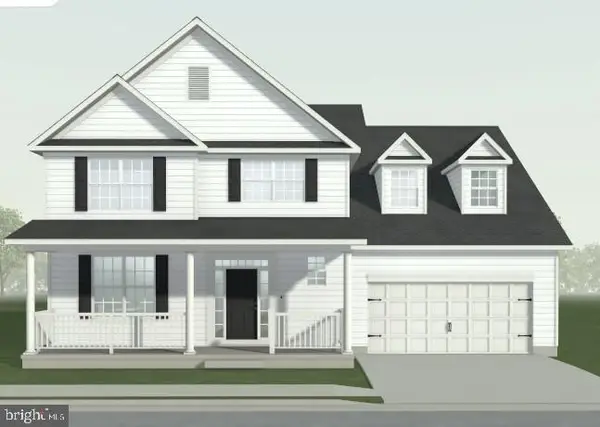 $624,000Active4 beds 4 baths
$624,000Active4 beds 4 baths24558 Timber Br, MILLSBORO, DE 19966
MLS# DESU2099756Listed by: CENTURY 21 EMERALD - New
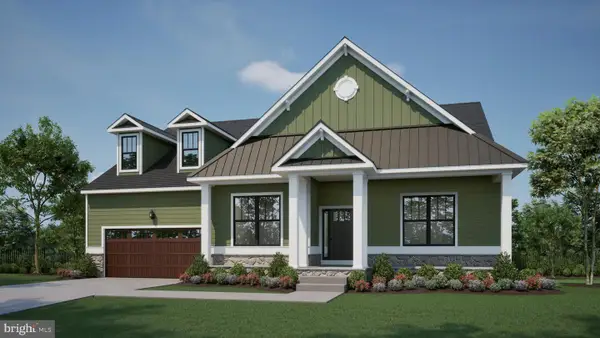 $574,000Active3 beds 2 baths2,378 sq. ft.
$574,000Active3 beds 2 baths2,378 sq. ft.177 Timber Branch, MILLSBORO, DE 19966
MLS# DESU2099744Listed by: CENTURY 21 EMERALD - New
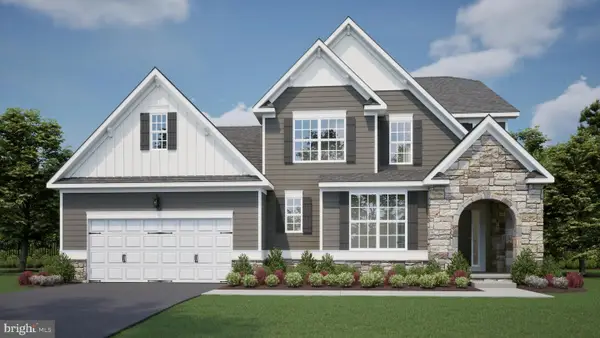 $564,000Active4 beds 3 baths2,448 sq. ft.
$564,000Active4 beds 3 baths2,448 sq. ft.24655 Natures Way, MILLSBORO, DE 19966
MLS# DESU2099750Listed by: CENTURY 21 EMERALD
