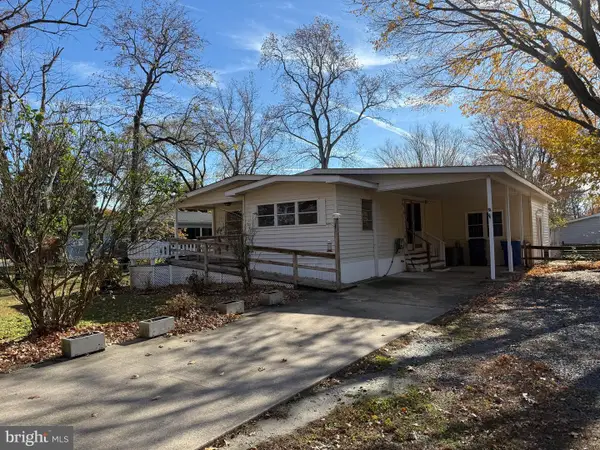25854 Osprey Ct, Millsboro, DE 19966
Local realty services provided by:Better Homes and Gardens Real Estate Maturo
Listed by: dale king, robyn alicia kaspersky
Office: vision realty group of salisbury
MLS#:DESU2097450
Source:BRIGHTMLS
Price summary
- Price:$355,000
- Price per sq. ft.:$197.22
- Monthly HOA dues:$86.67
About this home
Welcome to 25854 Osprey Court in Long Neck, a beautifully maintained one-owner end-unit townhome offering three bedrooms and two and a half baths in the desirable Bay Shores community. From the moment you step inside, high ceilings in the foyer and abundant natural light set a warm and welcoming tone. The main living area is enhanced by vaulted ceilings and a cozy gas fireplace, creating an open and airy atmosphere perfect for both relaxing and entertaining.
The thoughtful floor plan includes a sought-after first-floor owner’s suite with a large walk-in closet, allowing for convenient one-level living while still providing ample space for family and guests. The kitchen features cherry cabinetry, solid-surface countertops, and a brand-new range, with a bright eat-in space for casual meals. A separate dining area flows seamlessly into the living room, making gatherings easy and comfortable.
Upstairs, a versatile loft accompanies two spacious bedrooms, one of which also includes its own walk-in closet. A large second-floor utility room adds everyday convenience, while the one-car garage provides extra storage. The home is further updated with a new roof, a recently replaced HVAC system, and refreshed flooring in the kitchen and baths. At the back, a sunroom offers a relaxing retreat with a gentle view of the community pond.
Life at Bayshore is centered on ease and enjoyment. Yard maintenance is included in the community fees, giving residents more time to enjoy the community clubhouse, pool, and beautifully maintained common areas. Just minutes from Delaware’s renowned beaches in Rehoboth, Dewey, and Lewes, the location also offers convenient access to golf, nature preserves, shopping, dining, and tax-free outlets.
With its one-owner history, soaring ceilings, inviting open concept design, and a lifestyle enhanced by thoughtful updates, community amenities, and coastal conveniences, 25854 Osprey Court is ready to welcome you home.
Contact an agent
Home facts
- Year built:2007
- Listing ID #:DESU2097450
- Added:51 day(s) ago
- Updated:November 15, 2025 at 04:12 PM
Rooms and interior
- Bedrooms:3
- Total bathrooms:3
- Full bathrooms:2
- Half bathrooms:1
- Living area:1,800 sq. ft.
Heating and cooling
- Cooling:Central A/C
- Heating:Central, Electric, Propane - Leased
Structure and exterior
- Roof:Architectural Shingle
- Year built:2007
- Building area:1,800 sq. ft.
Schools
- High school:INDIAN RIVER
- Middle school:INDIAN RIVER
Utilities
- Water:Public
- Sewer:Public Sewer
Finances and disclosures
- Price:$355,000
- Price per sq. ft.:$197.22
- Tax amount:$653 (2025)
New listings near 25854 Osprey Ct
- Coming Soon
 $364,000Coming Soon3 beds 2 baths
$364,000Coming Soon3 beds 2 baths24322 Canal Dr, MILLSBORO, DE 19966
MLS# DESU2100014Listed by: TESLA REALTY GROUP, LLC - New
 $360,000Active3 beds 2 baths1,144 sq. ft.
$360,000Active3 beds 2 baths1,144 sq. ft.32772 Vera Ln, MILLSBORO, DE 19966
MLS# DESU2100290Listed by: KELLER WILLIAMS REALTY - New
 $529,900Active2 beds 2 baths1,902 sq. ft.
$529,900Active2 beds 2 baths1,902 sq. ft.32575 Friendship Dr, MILLSBORO, DE 19966
MLS# DESU2100364Listed by: BERKSHIRE HATHAWAY HOMESERVICES PENFED REALTY - OP - Open Sat, 11am to 3pmNew
 $1,017,000Active4 beds 3 baths2,585 sq. ft.
$1,017,000Active4 beds 3 baths2,585 sq. ft.24102 Ingrams Dr, MILLSBORO, DE 19966
MLS# DESU2100424Listed by: NORTHROP REALTY - New
 $375,000Active3 beds 2 baths1,012 sq. ft.
$375,000Active3 beds 2 baths1,012 sq. ft.35716 E River Dr #a22, MILLSBORO, DE 19966
MLS# DESU2100430Listed by: CENTURY 21 EMERALD - New
 $65,000Active2 beds 2 baths780 sq. ft.
$65,000Active2 beds 2 baths780 sq. ft.34640 Gooseneck St, MILLSBORO, DE 19966
MLS# DESU2100472Listed by: DELAWARE COASTAL REALTY - New
 $349,999Active4 beds 4 baths2,012 sq. ft.
$349,999Active4 beds 4 baths2,012 sq. ft.26773 Chatham Ln, MILLSBORO, DE 19966
MLS# DESU2100532Listed by: CROWN HOMES REAL ESTATE - New
 $180,000Active3 beds 2 baths1,352 sq. ft.
$180,000Active3 beds 2 baths1,352 sq. ft.33385 Court Dr, MILLSBORO, DE 19966
MLS# DESU2100592Listed by: PATTERSON-SCHWARTZ-REHOBOTH - New
 $299,000Active3 beds 2 baths1,472 sq. ft.
$299,000Active3 beds 2 baths1,472 sq. ft.169 White Pine Dr, MILLSBORO, DE 19966
MLS# DESU2100502Listed by: COLDWELL BANKER PREMIER - LEWES - New
 $899,900Active5 beds 5 baths4,290 sq. ft.
$899,900Active5 beds 5 baths4,290 sq. ft.16 Parker Dr, MILLSBORO, DE 19966
MLS# DESU2100468Listed by: RE/MAX REALTY GROUP REHOBOTH
