29318 Oxford Dr, MILLSBORO, DE 19966
Local realty services provided by:Better Homes and Gardens Real Estate Murphy & Co.
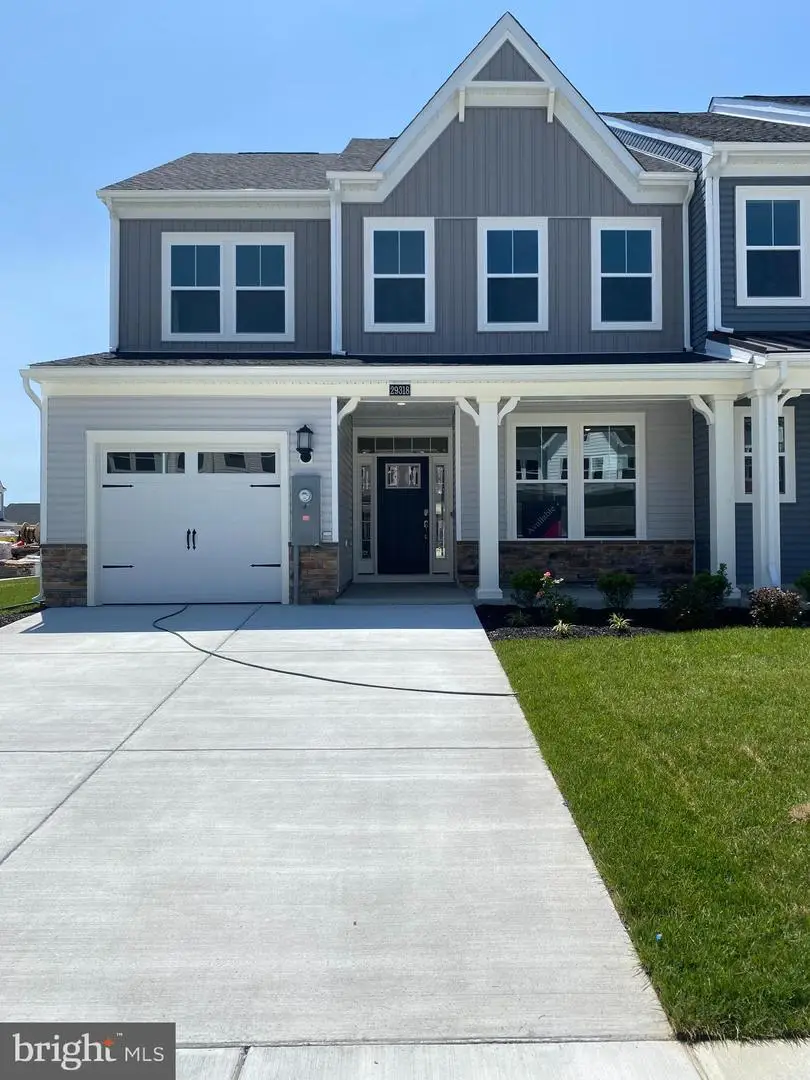


29318 Oxford Dr,MILLSBORO, DE 19966
$419,240
- 4 Beds
- 4 Baths
- 2,480 sq. ft.
- Townhouse
- Pending
Listed by:jaime hurlock
Office:long & foster real estate, inc.
MLS#:DESU2087510
Source:BRIGHTMLS
Price summary
- Price:$419,240
- Price per sq. ft.:$169.05
- Monthly HOA dues:$180
About this home
END UNIT-TWO PRIMARY BEDROOMS! NOW COMPLETED, MOVE IN READY! This Jennings villa-style home offers a first-floor owners suite with a beautifully designed open concept designer kitchen and great room with FIREPLACE. Offering the ultimate outdoor entertainment package including a covered patio off the main living area. The first floor includes a powder room, 1 car garage, vaulted ceilings, and upgraded finishes throughout including LVP in owner's suite, white soft cushion close cabinetry, quartz countertops, and stainless-steel appliances. Upstairs the perfect loft space overlooking the great room, a SECOND primary suite, two additional bedrooms and a full bathroom for a total of 4 bedrooms, 3.5 bathrooms. Plantation Lakes is a master-planned community featuring an 18-hole championship golf course and incredible lifestyle for your next best chapter in Millsboro, DE. A championship golf course, vibrant social center and resort-inspired amenities offer a blend of connection, recreation and wellness for a healthy and balanced lifestyle—all set in desirable location close to the Delaware coast. Amenities include two outdoor pools, splash fountain, pickleball and tennis courts, beach volleyball, tot lot, walking paths, fitness center, and community center. Within the community is a state of the art Clubhouse featuring a pro shop, golf simulator, expansive indoor and outdoor dining options at The Landing Bar & Grille, and a place to gather with neighbors. Now building in South Shore at Plantation Lakes offering detached homes, villas, and townhomes. Several homes are under construction, call for a complete list of available homes and specific home upgrades*SPECIAL INCENTIVE-OPTION FOR NO DEEDED GOLF-THIS LOT ONLY! 6 ft privacy fences are allowed!
Contact an agent
Home facts
- Year built:2025
- Listing Id #:DESU2087510
- Added:80 day(s) ago
- Updated:August 18, 2025 at 07:47 AM
Rooms and interior
- Bedrooms:4
- Total bathrooms:4
- Full bathrooms:3
- Half bathrooms:1
- Living area:2,480 sq. ft.
Heating and cooling
- Cooling:Central A/C
- Heating:Forced Air, Natural Gas
Structure and exterior
- Year built:2025
- Building area:2,480 sq. ft.
- Lot area:0.12 Acres
Utilities
- Water:Public
- Sewer:Public Sewer
Finances and disclosures
- Price:$419,240
- Price per sq. ft.:$169.05
- Tax amount:$3,792 (2024)
New listings near 29318 Oxford Dr
- Open Sat, 12 to 3pmNew
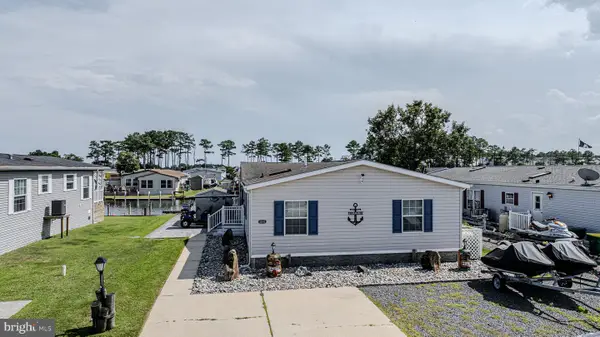 $215,000Active3 beds 2 baths
$215,000Active3 beds 2 baths35582 Joann Dr #37444, MILLSBORO, DE 19966
MLS# DESU2093046Listed by: BHHS FOX & ROACH - HOCKESSIN - New
 $315,000Active3 beds 4 baths1,837 sq. ft.
$315,000Active3 beds 4 baths1,837 sq. ft.24315 Cassville Ln, MILLSBORO, DE 19966
MLS# DESU2092896Listed by: KELLER WILLIAMS REALTY DELMARVA - Coming Soon
 $155,000Coming Soon3 beds 2 baths
$155,000Coming Soon3 beds 2 baths25874 N Oak St #1959, MILLSBORO, DE 19966
MLS# DESU2091732Listed by: RE/MAX 1ST CHOICE - MIDDLETOWN - New
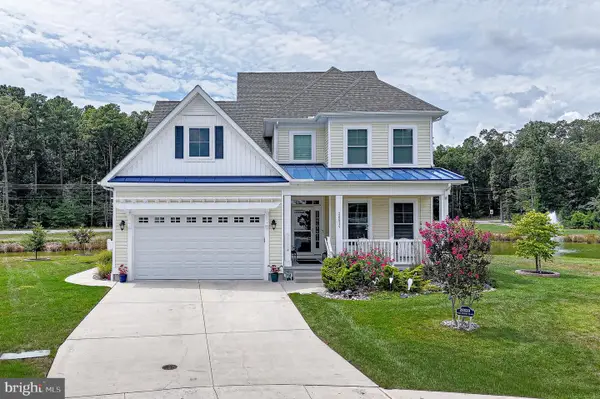 $625,000Active4 beds 3 baths2,760 sq. ft.
$625,000Active4 beds 3 baths2,760 sq. ft.28839 W Henry Pl, MILLSBORO, DE 19966
MLS# DESU2093002Listed by: MONUMENT SOTHEBY'S INTERNATIONAL REALTY 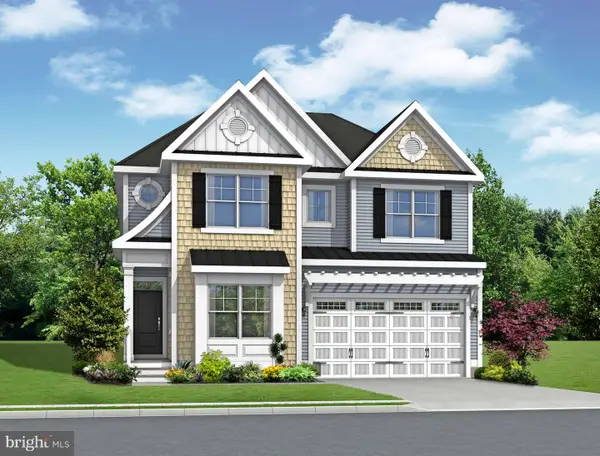 $734,900Pending4 beds 4 baths2,431 sq. ft.
$734,900Pending4 beds 4 baths2,431 sq. ft.23835 Quiet Waters Ave #52, MILLSBORO, DE 19966
MLS# DESU2092998Listed by: MONUMENT SOTHEBY'S INTERNATIONAL REALTY- New
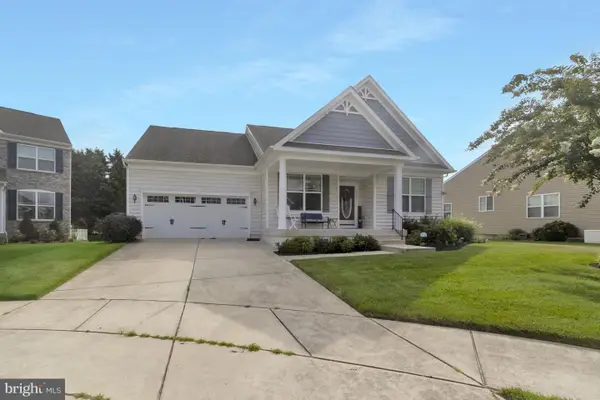 $490,000Active3 beds 2 baths2,058 sq. ft.
$490,000Active3 beds 2 baths2,058 sq. ft.25206 Lumberton Dr, MILLSBORO, DE 19966
MLS# DESU2092614Listed by: KELLER WILLIAMS REALTY - New
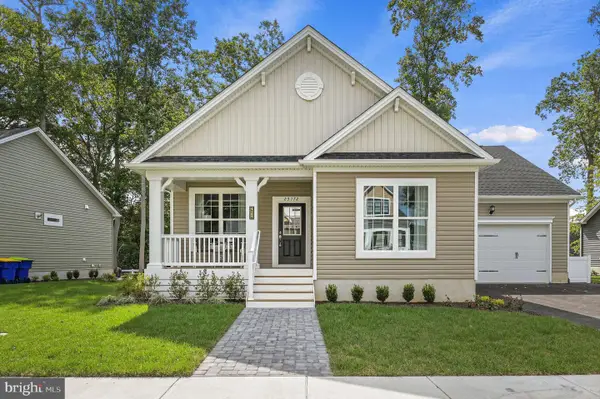 $390,000Active3 beds 2 baths2,004 sq. ft.
$390,000Active3 beds 2 baths2,004 sq. ft.10001 Frankford Way, LONG NECK, DE 19966
MLS# DESU2092976Listed by: COMPASS - Coming Soon
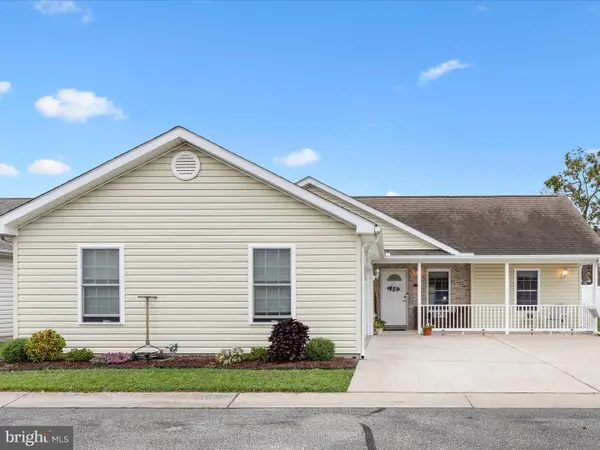 $320,000Coming Soon2 beds 2 baths
$320,000Coming Soon2 beds 2 baths350 Peachtree Ln, MILLSBORO, DE 19966
MLS# DESU2092962Listed by: NORTHROP REALTY - New
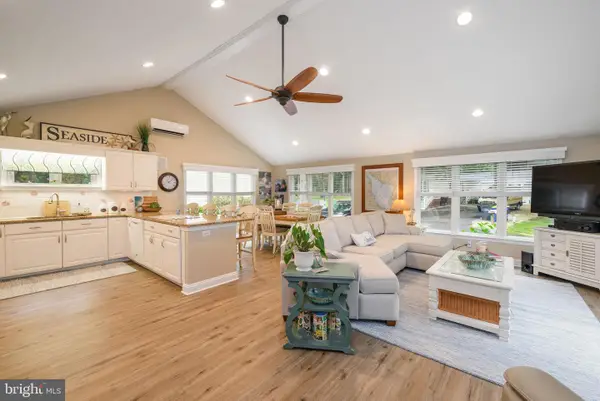 $279,000Active3 beds 2 baths1,650 sq. ft.
$279,000Active3 beds 2 baths1,650 sq. ft.34386 Mallard Rd #5077, MILLSBORO, DE 19966
MLS# DESU2092966Listed by: RE/MAX POINT REALTY - New
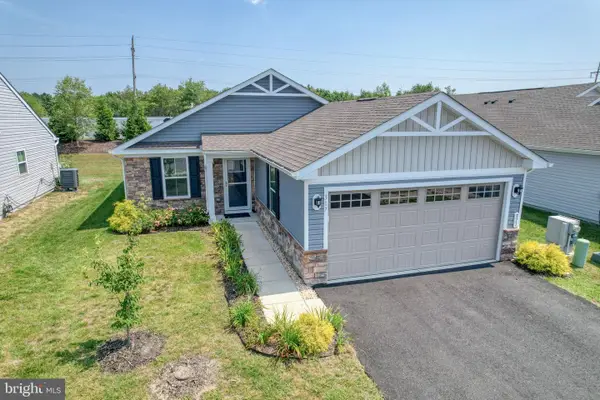 $319,000Active2 beds 2 baths1,183 sq. ft.
$319,000Active2 beds 2 baths1,183 sq. ft.317 Windflower Dr #7, MILLSBORO, DE 19966
MLS# DESU2091692Listed by: KELLER WILLIAMS REALTY

