29627 Perching Ct, MILLSBORO, DE 19966
Local realty services provided by:Better Homes and Gardens Real Estate Capital Area
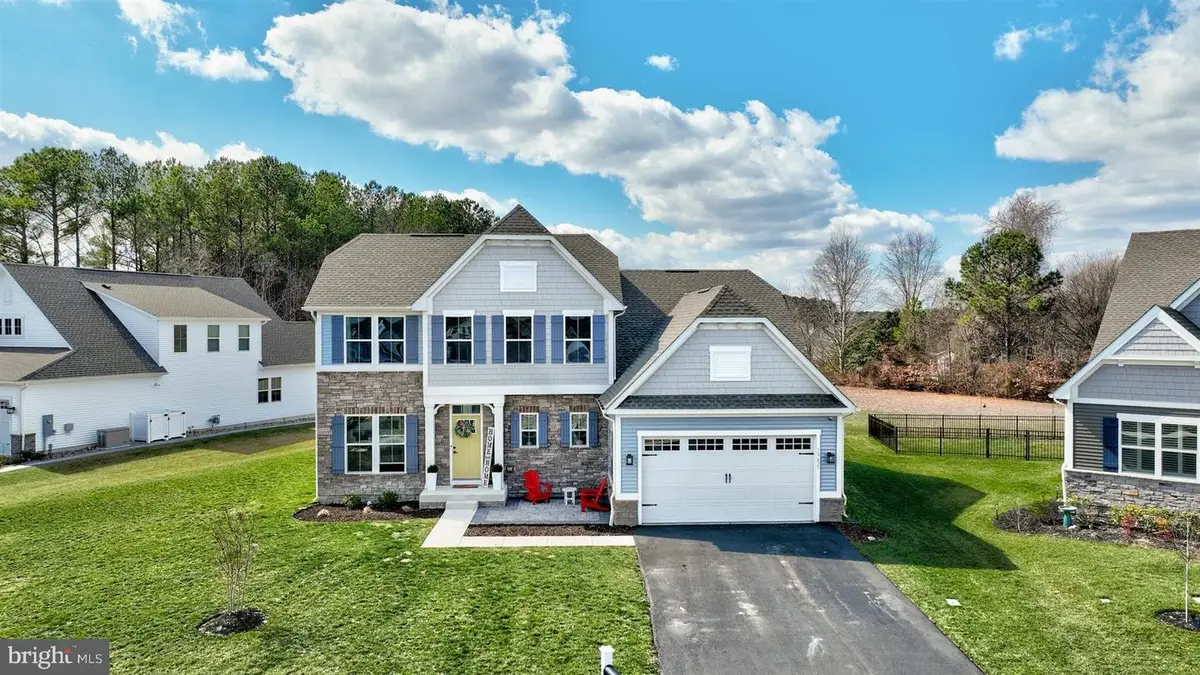
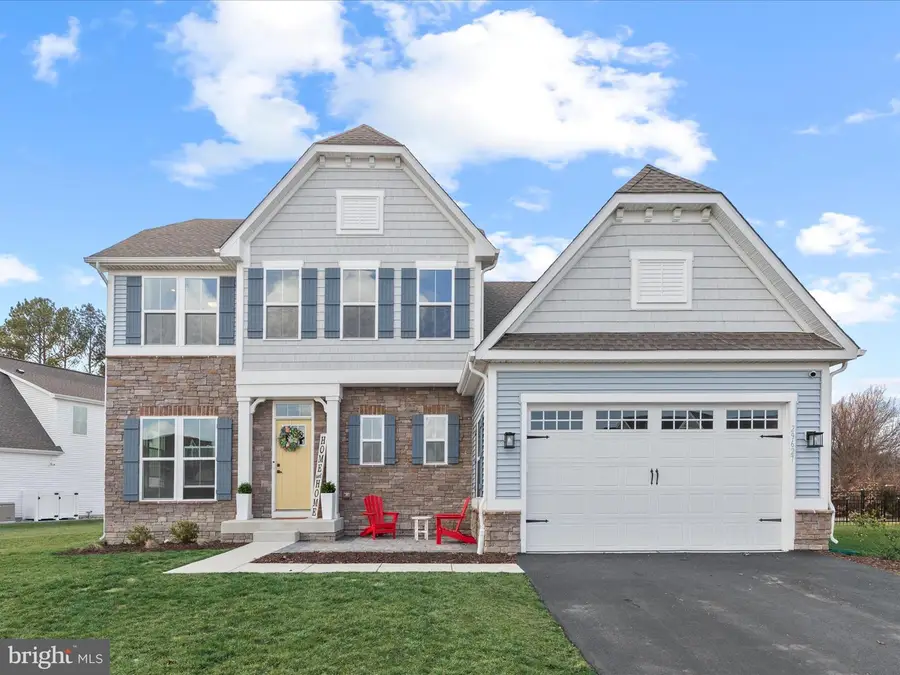

Listed by:carly meluney
Office:jack lingo - lewes
MLS#:DESU2080656
Source:BRIGHTMLS
Price summary
- Price:$714,999
- Price per sq. ft.:$174.48
- Monthly HOA dues:$257.33
About this home
Welcome to this stunning home located on a quiet cul-de-sac in amenity-rich Peninsula Lakes, offering both luxury and comfort at every turn. The spacious first floor features an expansive Owner's Suite complete with dual walk-in closets and an en-suite bathroom, creating a private retreat just steps away from the heart of the home. The chef’s kitchen boasts an oversized island that seats six, a walk-in pantry, upgraded appliances, three ovens, a farmhouse sink, soft-close drawers, and elegant quartz countertops—perfect for family meals or entertaining guests.
Upstairs, you'll find three spacious bedrooms and two full bathrooms, all connected by a cozy loft. One of these bedrooms is an en suite, offering extra privacy and comfort for guests. The finished basement adds even more living space with an open floor plan that includes a separate media/playroom and a full bathroom, ideal for movie nights or playtime. You'll also appreciate the 9-foot ceilings and the extra storage available in the unfinished section of the basement.
Additional features of this home include a first-floor laundry room with raised washer/dryer, luxurious LVP flooring throughout the main level, and a family room with a tray ceiling and a cozy gas fireplace. The office off the entryway is flooded with natural light and includes built-in bookshelves—perfect for remote work or quiet reading.
The property backs up to the lush, expansive Peninsula Lakes common space, ensuring no houses are directly behind, offering serene views and ultimate privacy.
This home is located in the highly sought-after Peninsula Lakes community that is rich in amenities. Residents can enjoy access to an outdoor pool with a lazy river and splash pad, a clubhouse with a full gym, and indoor/outdoor community spaces, including a large bar area, billiards tables, shuffleboard, a life-size chess board, a fire pit, and a pier. Additional amenities include: tennis courts, playground, dog park and sidewalks throughout.
This home truly offers the perfect blend of luxury living and convenient community amenities. Don't miss the chance to make it yours!
Contact an agent
Home facts
- Year built:2023
- Listing Id #:DESU2080656
- Added:157 day(s) ago
- Updated:August 16, 2025 at 01:42 PM
Rooms and interior
- Bedrooms:4
- Total bathrooms:5
- Full bathrooms:4
- Half bathrooms:1
- Living area:4,098 sq. ft.
Heating and cooling
- Cooling:Central A/C
- Heating:Forced Air, Natural Gas Available
Structure and exterior
- Roof:Architectural Shingle
- Year built:2023
- Building area:4,098 sq. ft.
- Lot area:0.21 Acres
Utilities
- Water:Public
- Sewer:Public Sewer
Finances and disclosures
- Price:$714,999
- Price per sq. ft.:$174.48
- Tax amount:$1,941 (2024)
New listings near 29627 Perching Ct
- New
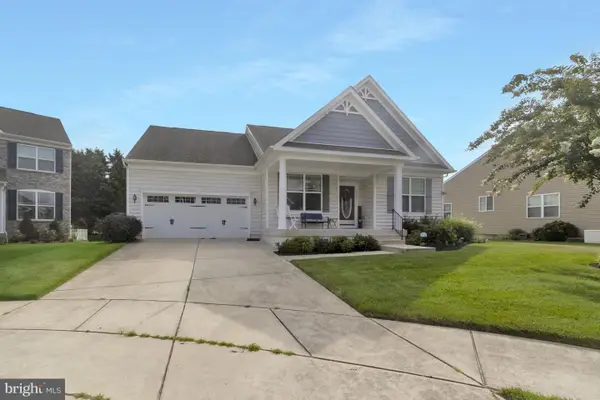 $490,000Active3 beds 2 baths2,058 sq. ft.
$490,000Active3 beds 2 baths2,058 sq. ft.25206 Lumberton Dr, MILLSBORO, DE 19966
MLS# DESU2092614Listed by: KELLER WILLIAMS REALTY - New
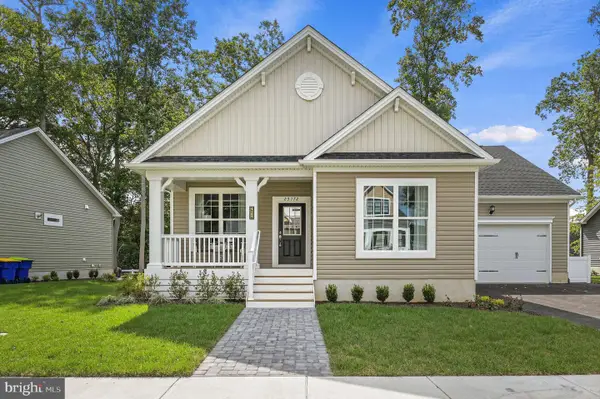 $390,000Active3 beds 2 baths2,004 sq. ft.
$390,000Active3 beds 2 baths2,004 sq. ft.10001 Frankford Way, LONG NECK, DE 19966
MLS# DESU2092976Listed by: COMPASS - Coming Soon
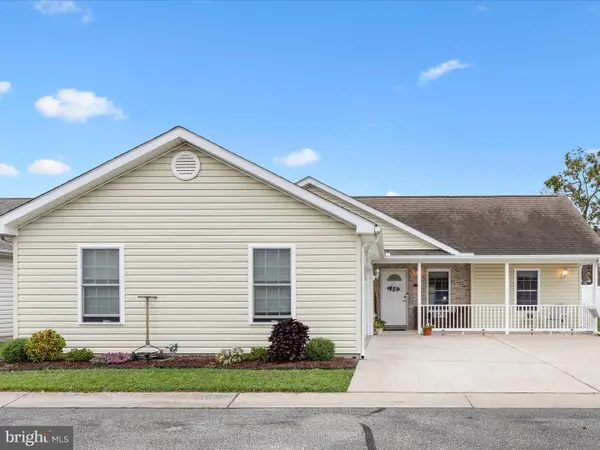 $320,000Coming Soon2 beds 2 baths
$320,000Coming Soon2 beds 2 baths350 Peachtree Ln, MILLSBORO, DE 19966
MLS# DESU2092962Listed by: NORTHROP REALTY - Coming Soon
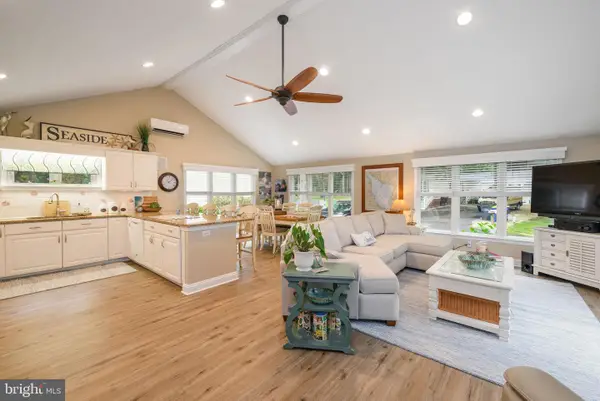 $279,000Coming Soon3 beds 2 baths
$279,000Coming Soon3 beds 2 baths34386 Mallard Rd #5077, MILLSBORO, DE 19966
MLS# DESU2092966Listed by: RE/MAX POINT REALTY - New
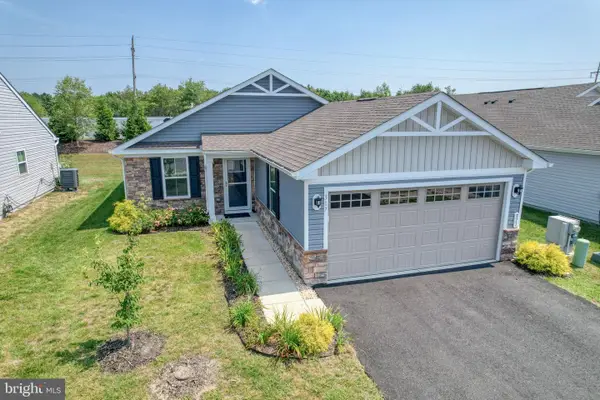 $319,000Active2 beds 2 baths1,183 sq. ft.
$319,000Active2 beds 2 baths1,183 sq. ft.317 Windflower Dr #7, MILLSBORO, DE 19966
MLS# DESU2091692Listed by: KELLER WILLIAMS REALTY - Open Sat, 10am to 2pmNew
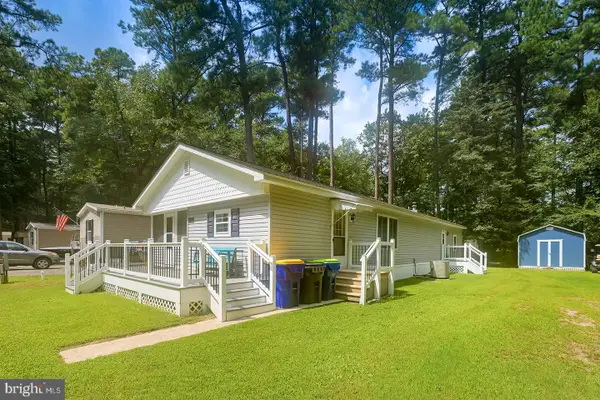 $99,900Active2 beds 1 baths1,253 sq. ft.
$99,900Active2 beds 1 baths1,253 sq. ft.24544 White St, MILLSBORO, DE 19966
MLS# DESU2092218Listed by: COMPASS - Coming SoonOpen Sat, 12 to 2:30pm
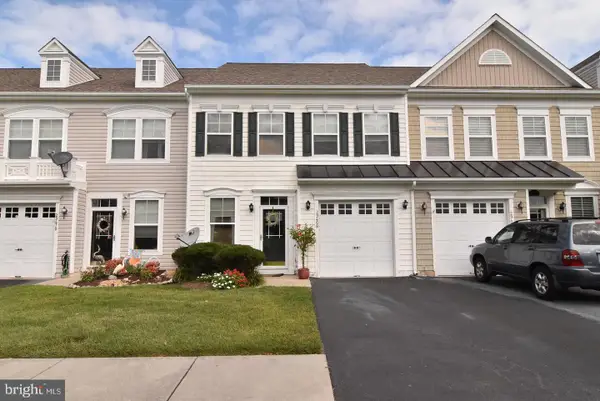 $309,000Coming Soon3 beds 3 baths
$309,000Coming Soon3 beds 3 baths29468 Whitstone Ln #904, MILLSBORO, DE 19966
MLS# DESU2092868Listed by: WEICHERT REALTORS CORNERSTONE - New
 $89,000Active3 beds 1 baths530 sq. ft.
$89,000Active3 beds 1 baths530 sq. ft.25473 Scotty St, MILLSBORO, DE 19966
MLS# DESU2092876Listed by: COMPASS - Open Sun, 11am to 1pmNew
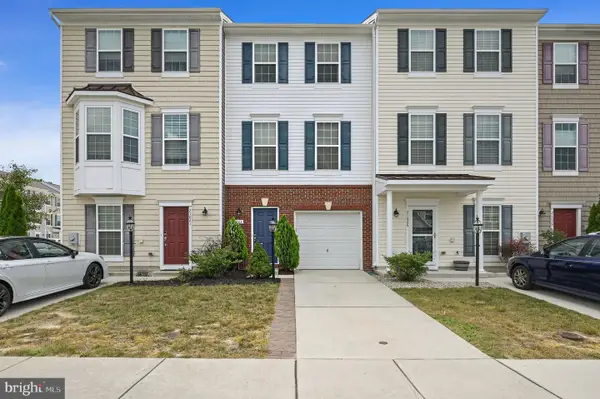 $270,000Active2 beds 3 baths1,250 sq. ft.
$270,000Active2 beds 3 baths1,250 sq. ft.21023 Brunswick Ln, MILLSBORO, DE 19966
MLS# DESU2092898Listed by: IRON VALLEY REAL ESTATE AT THE BEACH - Open Sat, 2:30 to 4:30pmNew
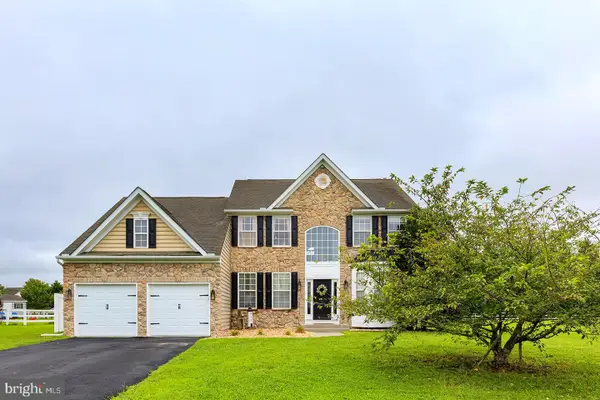 $499,900Active4 beds 3 baths2,247 sq. ft.
$499,900Active4 beds 3 baths2,247 sq. ft.24803 Rivers Edge Rd, MILLSBORO, DE 19966
MLS# DESU2091868Listed by: COMPASS

