30851 Crepe Myrtle Dr #58, MILLSBORO, DE 19966
Local realty services provided by:Better Homes and Gardens Real Estate Valley Partners
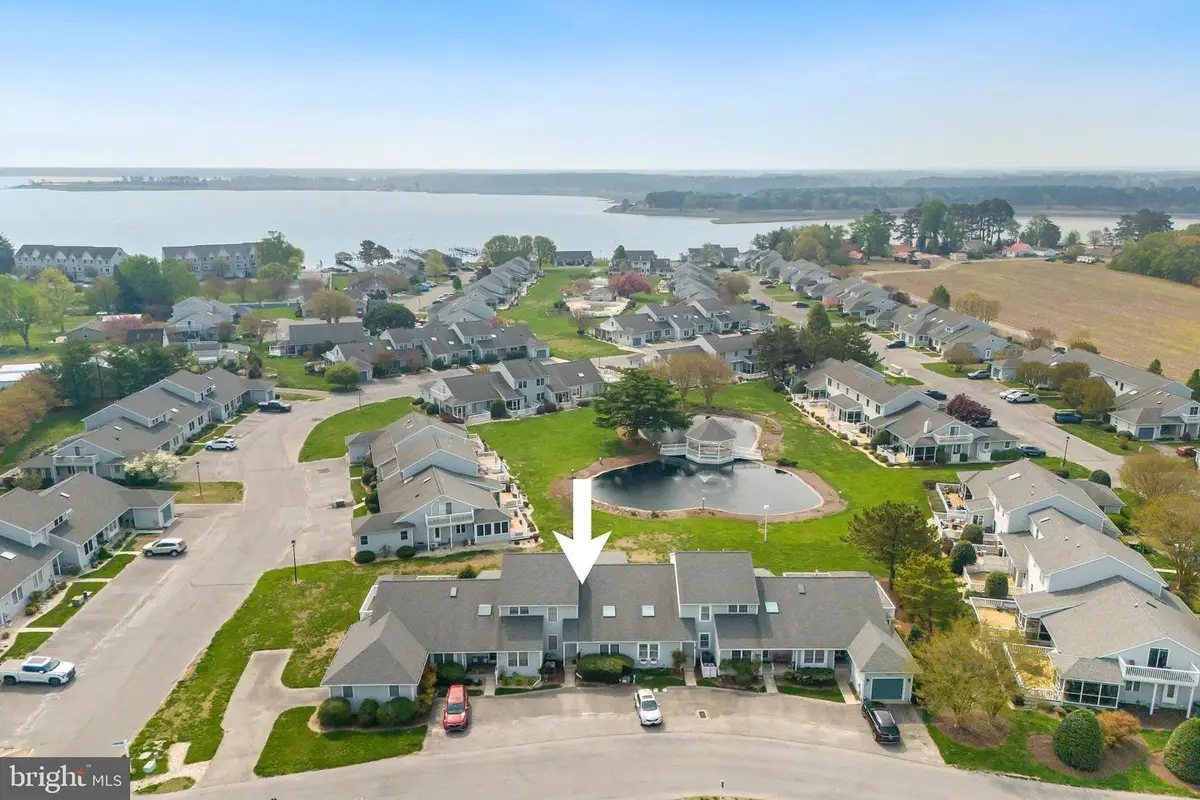
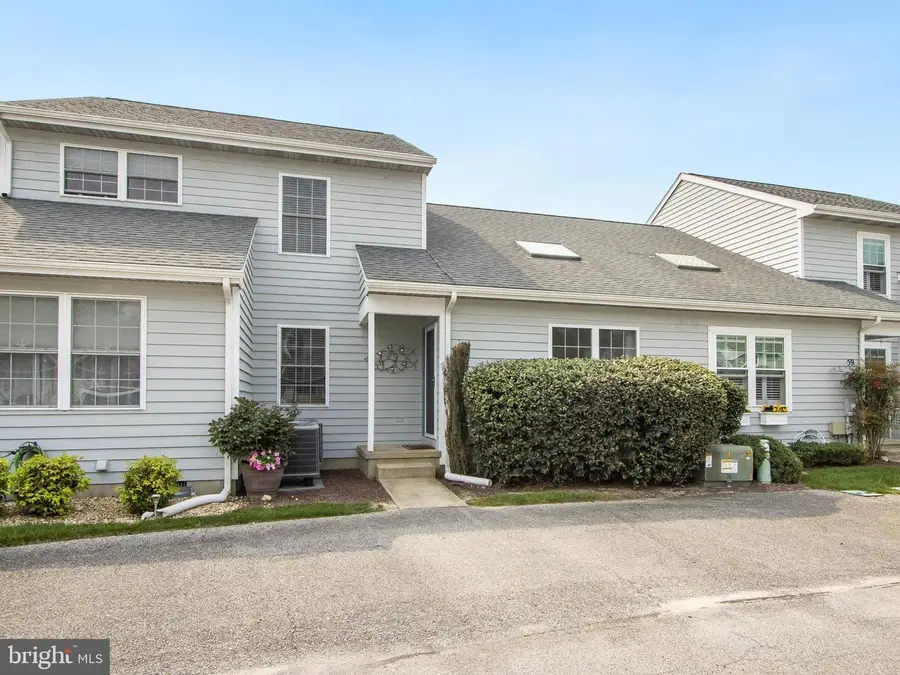
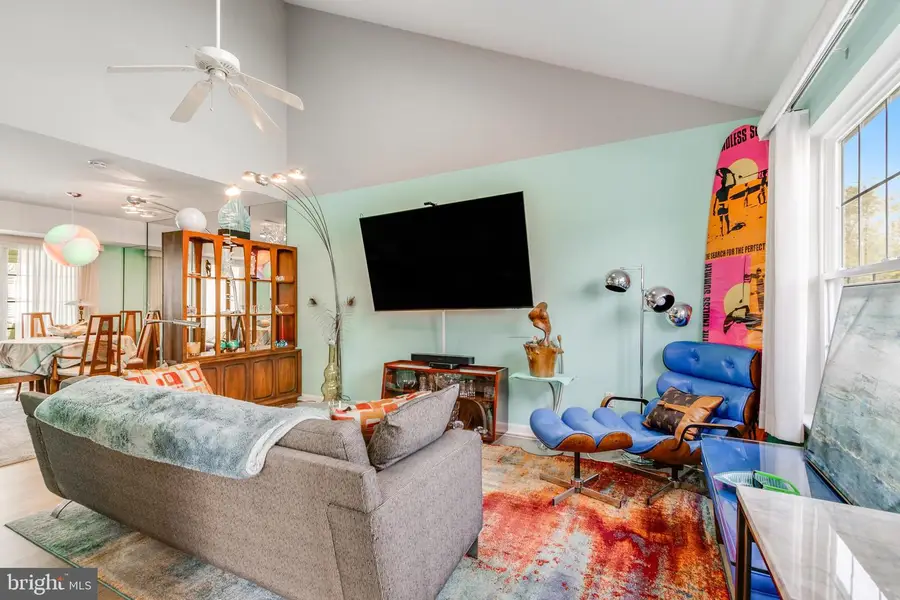
Listed by:julie gritton
Office:coldwell banker premier - lewes
MLS#:DESU2084336
Source:BRIGHTMLS
Price summary
- Price:$330,000
- Price per sq. ft.:$206.25
About this home
Welcome to your perfect coastal retreat in the desirable Gull Point community! 🏡 This beautifully updated 3-bedroom, 2-bathroom home offers approximately 1,600 sq ft of open, airy living space and is ready for its new owners 🛋️✨.
Designed for entertaining, the home features an open-concept living and dining area that flows effortlessly—perfect for gatherings with family and friends 🥂. A thoughtfully placed furniture piece currently partitions the two spaces to create a cozy ambiance, but it can easily be moved to open things up even more, depending on your preference 🛋️🍽️.
Enjoy vaulted ceilings, luxury vinyl plank flooring, and abundant natural light throughout. The renovated galley kitchen boasts leathered granite countertops, updated appliances, and modern lighting 🍽️. Both bathrooms have been upgraded with granite vanities and newly tiled showers 🛁. The first-floor main bedroom offers convenience and comfort, while double-pane windows with custom blinds add a polished touch.
Each of the bedrooms is generously sized, with ample room for king-size beds and even a cozy sitting area 🛏️🪑. Storage is plentiful—two of the three bedrooms include dual closets to keep everything organized 👚👞.
Relax in the beautiful sunroom, or step out to the large back deck that overlooks a tranquil pond and the community gazebo—an ideal setting for morning coffee or evening drinks 🌅🪴.
Freshly painted inside and out, this home also boasts landscaped front and back yards, and the HOA takes care of it all—including groundskeeping, exterior paint, roof, siding, crawl space maintenance (recently completed with new vapor barriers and insulation), and deck replacement (starting soon!) ✅
Located just steps from the community’s private marina 🚤, fishing pier 🎣, and swimming pool 🏊♀️, you’ll enjoy all the perks of coastal living—with no flood insurance required 🙌.
Best of all? This home includes everything—furniture, TVs, kitchenware, and more. Just bring your suitcase and start enjoying life by the water 🌊☀️.
Contact an agent
Home facts
- Year built:2001
- Listing Id #:DESU2084336
- Added:115 day(s) ago
- Updated:August 16, 2025 at 01:42 PM
Rooms and interior
- Bedrooms:3
- Total bathrooms:2
- Full bathrooms:2
- Living area:1,600 sq. ft.
Heating and cooling
- Cooling:Central A/C
- Heating:Electric, Forced Air
Structure and exterior
- Roof:Architectural Shingle
- Year built:2001
- Building area:1,600 sq. ft.
- Lot area:0.16 Acres
Schools
- High school:SUSSEX CENTRAL
Utilities
- Water:Public
- Sewer:Public Sewer
Finances and disclosures
- Price:$330,000
- Price per sq. ft.:$206.25
- Tax amount:$850 (2024)
New listings near 30851 Crepe Myrtle Dr #58
- New
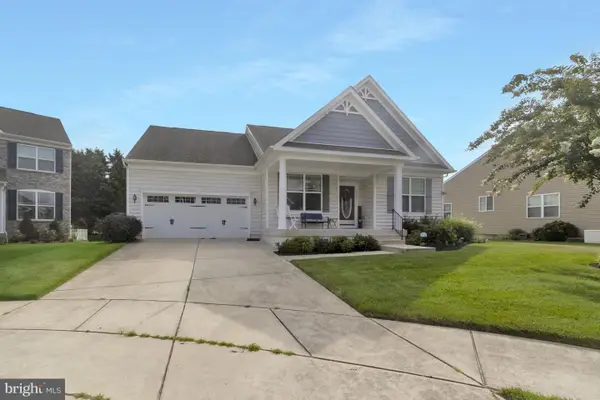 $490,000Active3 beds 2 baths2,058 sq. ft.
$490,000Active3 beds 2 baths2,058 sq. ft.25206 Lumberton Dr, MILLSBORO, DE 19966
MLS# DESU2092614Listed by: KELLER WILLIAMS REALTY - New
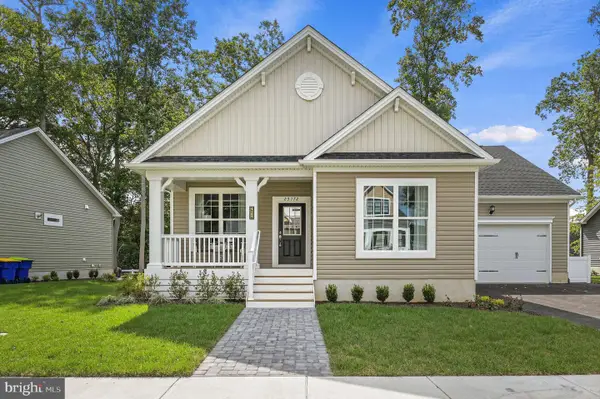 $390,000Active3 beds 2 baths2,004 sq. ft.
$390,000Active3 beds 2 baths2,004 sq. ft.10001 Frankford Way, LONG NECK, DE 19966
MLS# DESU2092976Listed by: COMPASS - Coming Soon
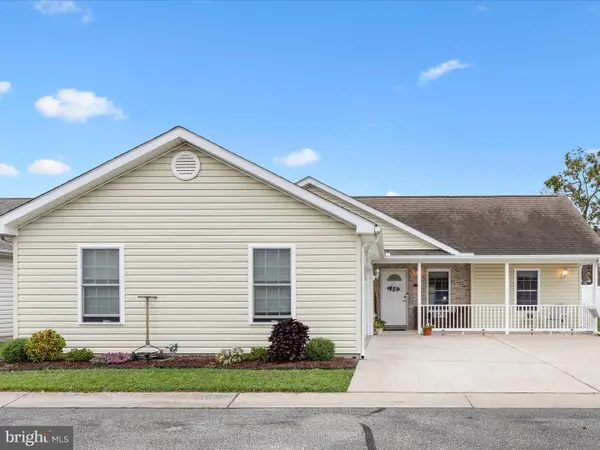 $320,000Coming Soon2 beds 2 baths
$320,000Coming Soon2 beds 2 baths350 Peachtree Ln, MILLSBORO, DE 19966
MLS# DESU2092962Listed by: NORTHROP REALTY - Coming Soon
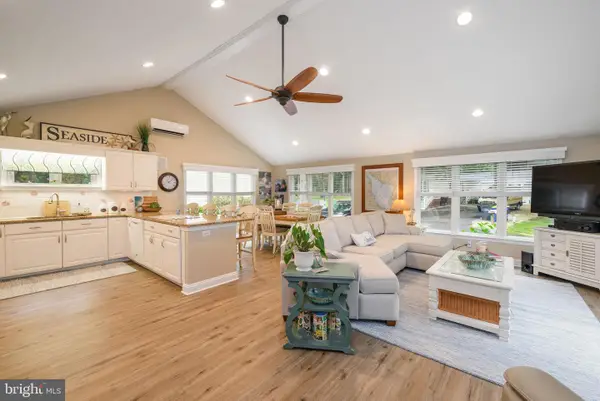 $279,000Coming Soon3 beds 2 baths
$279,000Coming Soon3 beds 2 baths34386 Mallard Rd #5077, MILLSBORO, DE 19966
MLS# DESU2092966Listed by: RE/MAX POINT REALTY - New
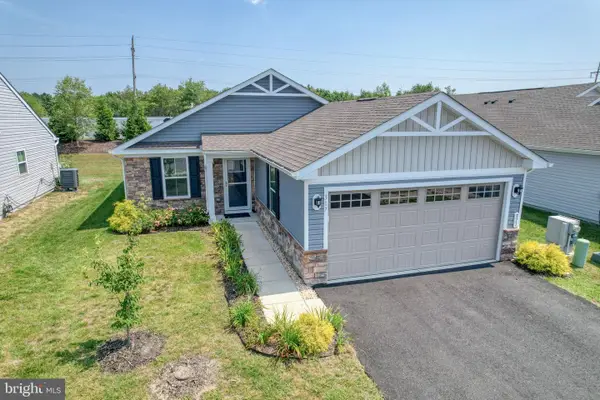 $319,000Active2 beds 2 baths1,183 sq. ft.
$319,000Active2 beds 2 baths1,183 sq. ft.317 Windflower Dr #7, MILLSBORO, DE 19966
MLS# DESU2091692Listed by: KELLER WILLIAMS REALTY - Open Sat, 10am to 2pmNew
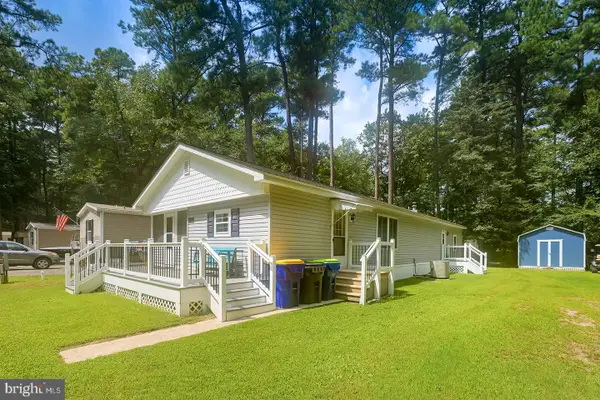 $99,900Active2 beds 1 baths1,253 sq. ft.
$99,900Active2 beds 1 baths1,253 sq. ft.24544 White St, MILLSBORO, DE 19966
MLS# DESU2092218Listed by: COMPASS - Coming SoonOpen Sat, 12 to 2:30pm
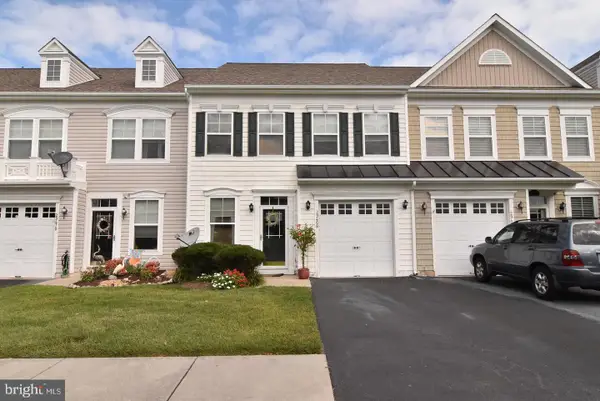 $309,000Coming Soon3 beds 3 baths
$309,000Coming Soon3 beds 3 baths29468 Whitstone Ln #904, MILLSBORO, DE 19966
MLS# DESU2092868Listed by: WEICHERT REALTORS CORNERSTONE - New
 $89,000Active3 beds 1 baths530 sq. ft.
$89,000Active3 beds 1 baths530 sq. ft.25473 Scotty St, MILLSBORO, DE 19966
MLS# DESU2092876Listed by: COMPASS - Open Sun, 11am to 1pmNew
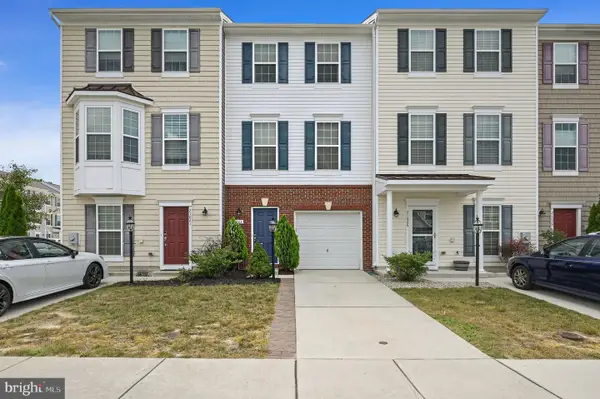 $270,000Active2 beds 3 baths1,250 sq. ft.
$270,000Active2 beds 3 baths1,250 sq. ft.21023 Brunswick Ln, MILLSBORO, DE 19966
MLS# DESU2092898Listed by: IRON VALLEY REAL ESTATE AT THE BEACH - Open Sat, 2:30 to 4:30pmNew
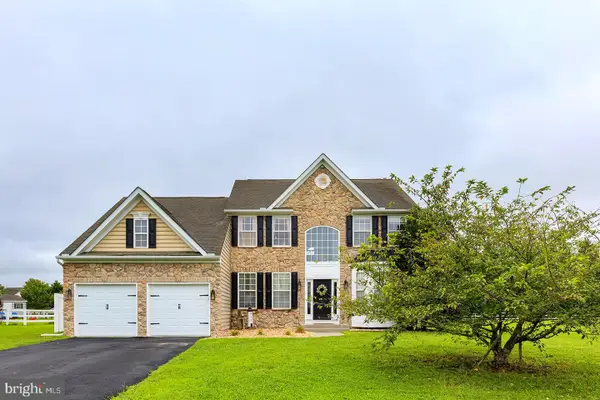 $499,900Active4 beds 3 baths2,247 sq. ft.
$499,900Active4 beds 3 baths2,247 sq. ft.24803 Rivers Edge Rd, MILLSBORO, DE 19966
MLS# DESU2091868Listed by: COMPASS

