32408 Mariners Way, Millsboro, DE 19966
Local realty services provided by:Better Homes and Gardens Real Estate Premier
32408 Mariners Way,Millsboro, DE 19966
$705,642
- 4 Beds
- 4 Baths
- 3,259 sq. ft.
- Single family
- Pending
Listed by:david litz jr.
Office:century 21 emerald
MLS#:DESU2054986
Source:BRIGHTMLS
Price summary
- Price:$705,642
- Price per sq. ft.:$216.52
- Monthly HOA dues:$20.83
About this home
**0.5% OF LOAN AMOUNT IN A LENDER CREDIT WITH PREFERRED LENDER, FIRST HOME MORTGAGE**
The Georgetown Model home and upgrades are shown. A two-story family room is standard.
Welcome to our Georgetown model, where endless possibilities await you! This remarkable home features a first-floor owner suite with spacious closets, providing the perfect retreat. The open floor plan seamlessly connects the two-story family room to the kitchen, creating a welcoming space for gatherings and entertaining. The price includes many options, such as a three-car garage, a 12x18 covered porch, a guest suite over the garage, GE Cafe appliances, upgraded cabinets, quartz tops, a fireplace, a walk-in tile shower, and more. Pictures are of a Georgetown Model home, and upgrades are shown. A two-story family room is standard.
Contact an agent
Home facts
- Year built:2024
- Listing ID #:DESU2054986
- Added:359 day(s) ago
- Updated:November 01, 2025 at 07:28 AM
Rooms and interior
- Bedrooms:4
- Total bathrooms:4
- Full bathrooms:3
- Half bathrooms:1
- Living area:3,259 sq. ft.
Heating and cooling
- Cooling:Central A/C
- Heating:90% Forced Air, Propane - Leased
Structure and exterior
- Year built:2024
- Building area:3,259 sq. ft.
- Lot area:0.5 Acres
Schools
- High school:SUSSEX CENTRAL
Utilities
- Water:Well Required
- Sewer:Public Sewer
Finances and disclosures
- Price:$705,642
- Price per sq. ft.:$216.52
- Tax amount:$238 (2023)
New listings near 32408 Mariners Way
- New
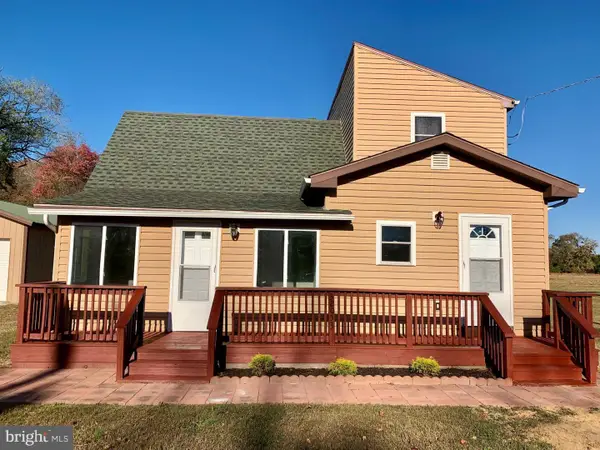 $334,900Active3 beds 2 baths1,200 sq. ft.
$334,900Active3 beds 2 baths1,200 sq. ft.32053 Oak Orchard Rd, MILLSBORO, DE 19966
MLS# DESU2099824Listed by: BROKERS REALTY GROUP, LLC - New
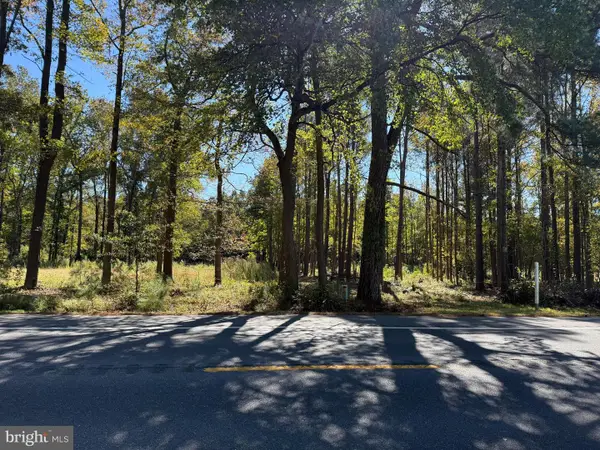 $125,000Active0.85 Acres
$125,000Active0.85 Acres0 Laurel Rd, MILLSBORO, DE 19966
MLS# DESU2099790Listed by: RE/MAX ASSOCIATES - Coming Soon
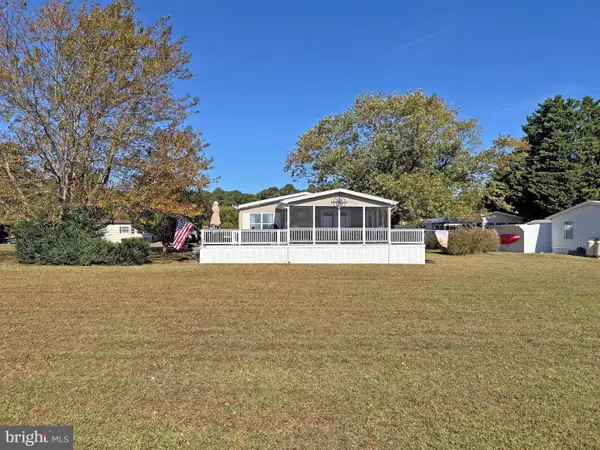 $180,000Coming Soon3 beds 2 baths
$180,000Coming Soon3 beds 2 baths27137 Clipper Rd #m-55, MILLSBORO, DE 19966
MLS# DESU2099610Listed by: SEA BOVA ASSOCIATES INC. - New
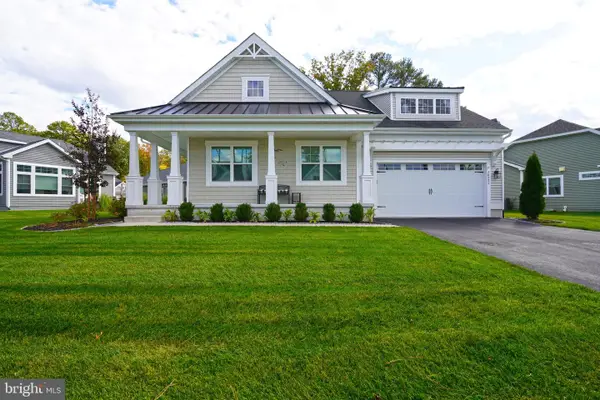 $649,900Active4 beds 3 baths2,138 sq. ft.
$649,900Active4 beds 3 baths2,138 sq. ft.30521 Spoonbill Ct, MILLSBORO, DE 19966
MLS# DESU2099640Listed by: BERKSHIRE HATHAWAY HOMESERVICES PENFED REALTY - New
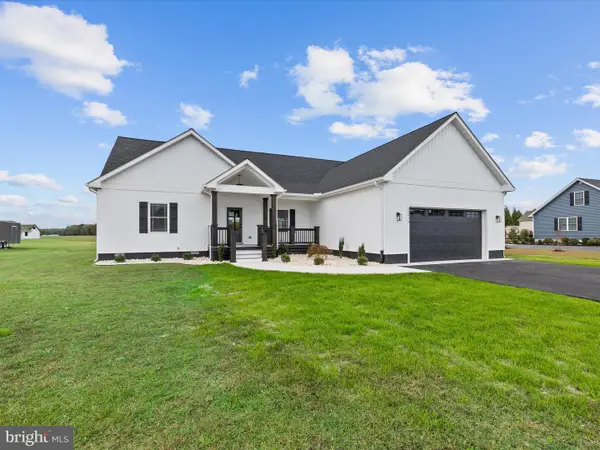 $750,000Active3 beds 3 baths2,300 sq. ft.
$750,000Active3 beds 3 baths2,300 sq. ft.30216 Cottage Ln, MILLSBORO, DE 19966
MLS# DESU2099490Listed by: COLDWELL BANKER REALTY - New
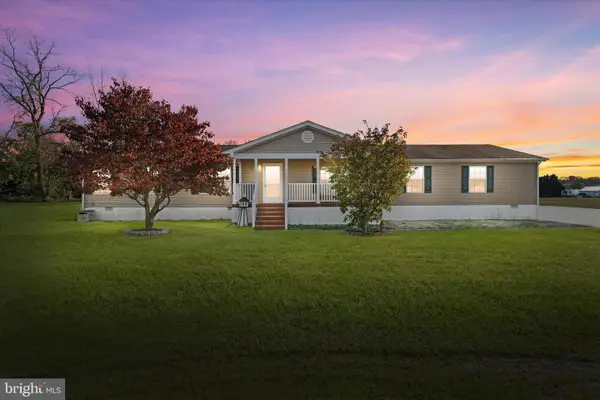 $369,900Active4 beds 2 baths2,052 sq. ft.
$369,900Active4 beds 2 baths2,052 sq. ft.3 Pocahontas Trl, MILLSBORO, DE 19966
MLS# DESU2099646Listed by: CROWN HOMES REAL ESTATE - New
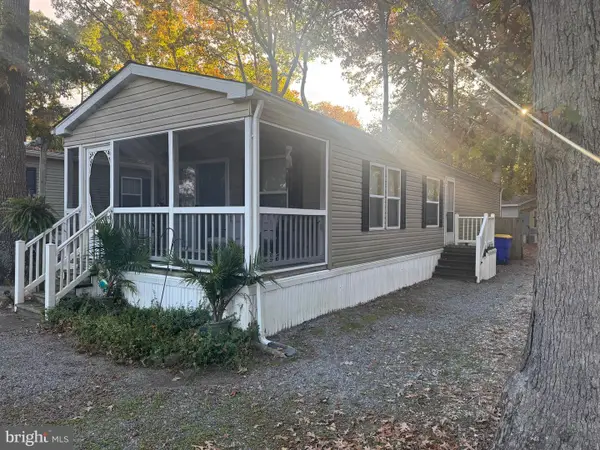 $109,900Active2 beds 1 baths
$109,900Active2 beds 1 baths33976 Indy St, MILLSBORO, DE 19966
MLS# DESU2099788Listed by: IRON VALLEY REAL ESTATE AT THE BEACH - New
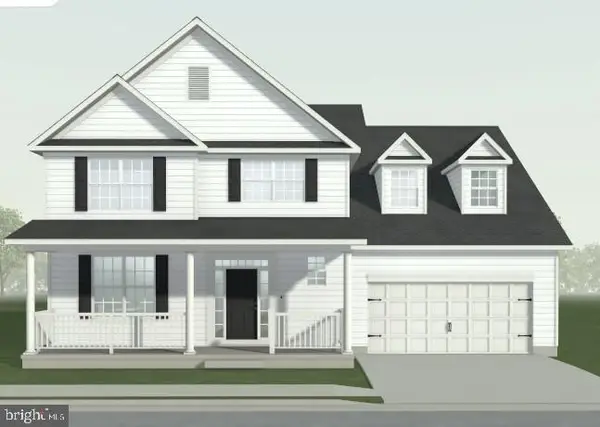 $624,000Active4 beds 4 baths
$624,000Active4 beds 4 baths24558 Timber Br, MILLSBORO, DE 19966
MLS# DESU2099756Listed by: CENTURY 21 EMERALD - New
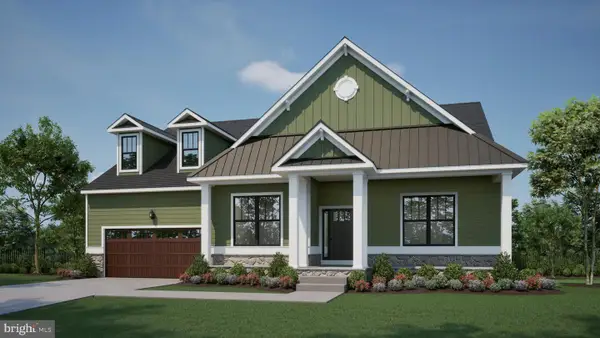 $574,000Active3 beds 2 baths2,378 sq. ft.
$574,000Active3 beds 2 baths2,378 sq. ft.177 Timber Branch, MILLSBORO, DE 19966
MLS# DESU2099744Listed by: CENTURY 21 EMERALD - New
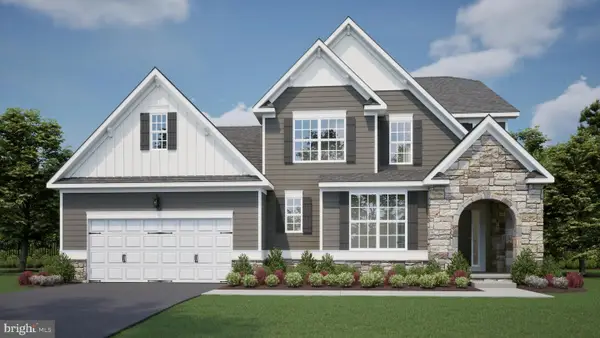 $564,000Active4 beds 3 baths2,448 sq. ft.
$564,000Active4 beds 3 baths2,448 sq. ft.24655 Natures Way, MILLSBORO, DE 19966
MLS# DESU2099750Listed by: CENTURY 21 EMERALD
