34240 Graham Cir, MILLSBORO, DE 19966
Local realty services provided by:Better Homes and Gardens Real Estate Capital Area
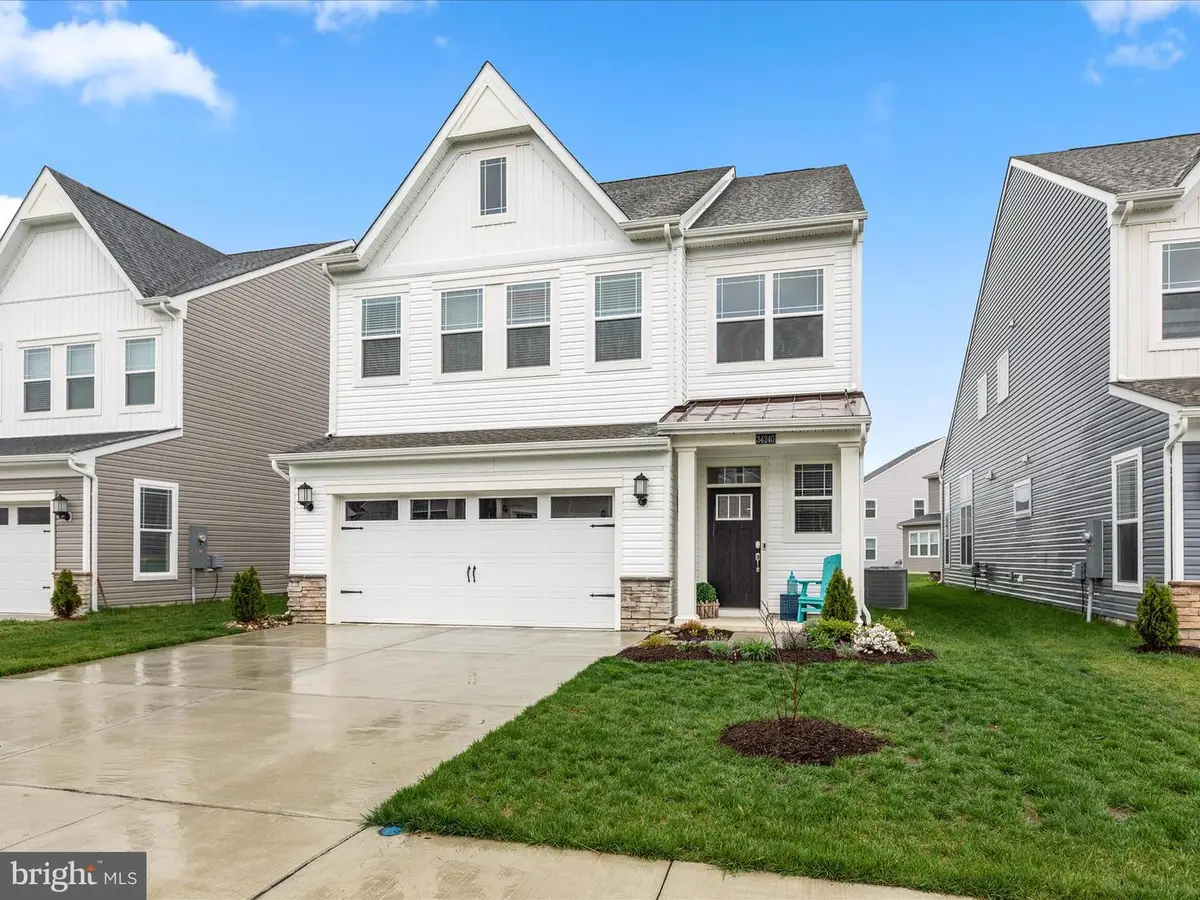
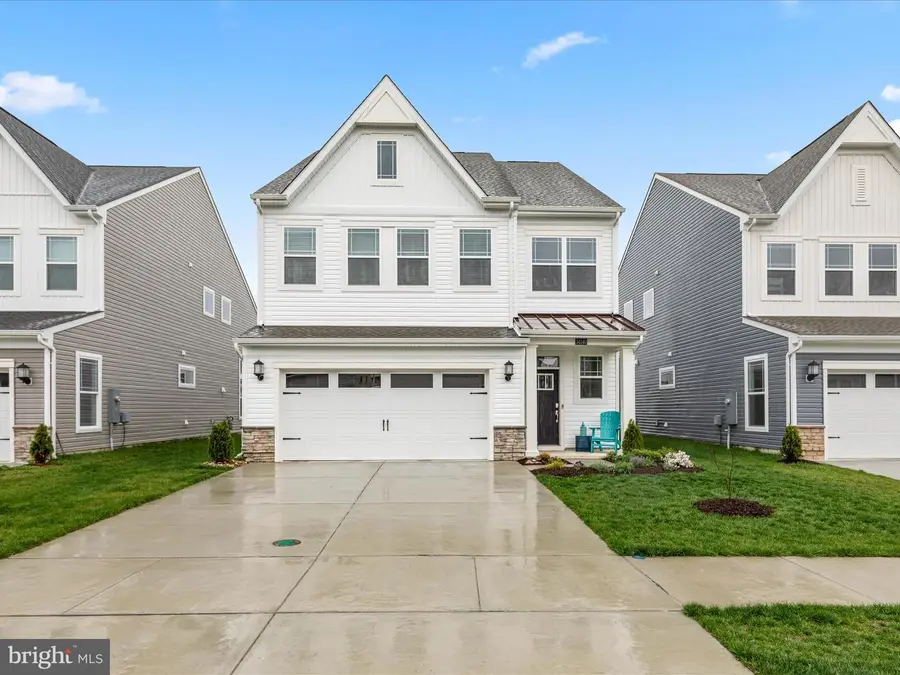
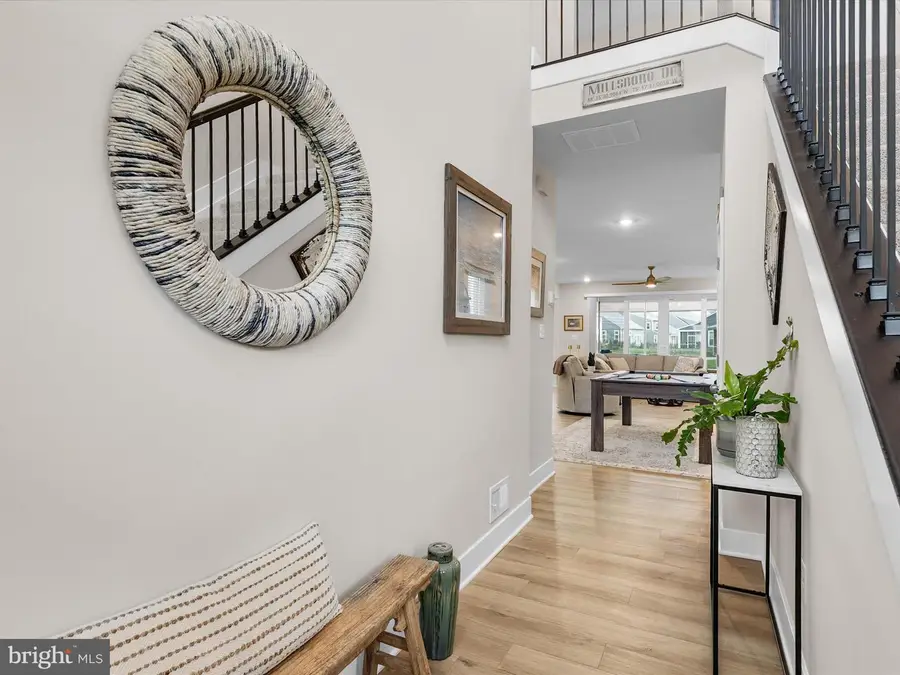
Listed by:william rash
Office:northrop realty
MLS#:DESU2082292
Source:BRIGHTMLS
Price summary
- Price:$425,000
- Price per sq. ft.:$176.13
- Monthly HOA dues:$152
About this home
Welcome to this Immaculately Maintained Lennar Monterey Model in Plantation Lakes
Nestled in the sought-after, amenity-rich community of Plantation Lakes, this stunning two-story Lennar Monterey Model offers the perfect blend of style, space, and convenience. Thoughtfully designed and meticulously kept, this home exudes modern elegance from the moment you step through the door.
A dramatic two-story foyer greets you with soaring ceilings, an abundance of natural light, and beautiful luxury vinyl plank flooring that flows seamlessly throughout the main living areas. A convenient coat closet is tucked near the entryway for added practicality.
The open-concept layout seamlessly connects the dining area, living room, and gourmet kitchen—ideal for both everyday living and entertaining. The kitchen is a modern chef’s dream, featuring soft-close light gray cabinetry with pull-out drawers, gleaming white quartz countertops, gas cooking, a classic white subway tile backsplash, and stainless steel appliances. The oversized island with an under-mount sink and room for barstools adds both functionality and charm.
The bright dining area overlooks the backyard, while the expansive living room features recessed lighting, a ceiling fan, and sliding doors that lead to the screened-in porch—complete with its own ceiling fan for comfortable outdoor enjoyment. Wide white wood slat blinds offer both privacy and a polished finish throughout the home.
Off the kitchen, a convenient mudroom area leads to the spacious two-car garage. A stylish powder room completes the first floor.
Upstairs, a generous loft area provides the perfect flexible space for a home office, reading nook, or media lounge. The second-floor laundry room offers added convenience.
Retreat to the luxurious primary suite, complete with vaulted ceilings, space for a sitting area, and a spa-inspired en suite bath. The bathroom features a dual vanity, large tiled shower, separate water closet, linen closet, and a spacious walk-in closet. Two additional well-sized bedrooms and a hall bath round out the upper level.
Community Lifestyle:
Plantation Lakes offers a true resort-style living experience with an array of amenities including an award-winning golf course, clubhouse, swimming pools, tennis and pickleball courts, fitness center, walking trails, on-site restaurant, and more.
Don’t miss your opportunity to own this exceptional home in one of the area’s premier communities—schedule your private showing today!
Contact an agent
Home facts
- Year built:2023
- Listing Id #:DESU2082292
- Added:120 day(s) ago
- Updated:August 07, 2025 at 07:24 AM
Rooms and interior
- Bedrooms:3
- Total bathrooms:3
- Full bathrooms:2
- Half bathrooms:1
- Living area:2,413 sq. ft.
Heating and cooling
- Cooling:Ceiling Fan(s), Central A/C
- Heating:Central, Forced Air, Natural Gas
Structure and exterior
- Roof:Architectural Shingle, Pitched
- Year built:2023
- Building area:2,413 sq. ft.
- Lot area:0.12 Acres
Schools
- High school:SUSSEX CENTRAL
- Middle school:MILLSBORO
- Elementary school:EAST MILLSBORO
Utilities
- Water:Public
- Sewer:Public Sewer
Finances and disclosures
- Price:$425,000
- Price per sq. ft.:$176.13
- Tax amount:$3,834 (2024)
New listings near 34240 Graham Cir
- New
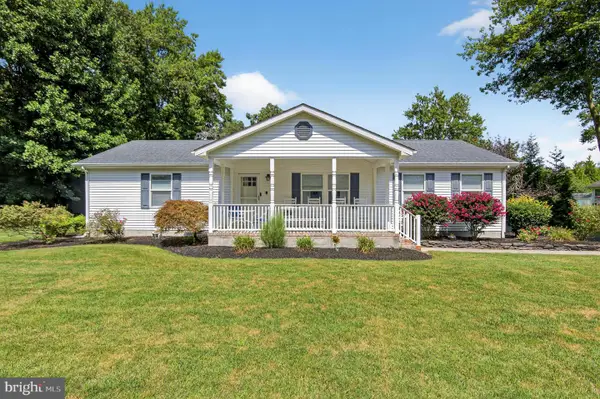 $350,000Active3 beds 2 baths1,624 sq. ft.
$350,000Active3 beds 2 baths1,624 sq. ft.112 Crazy Horse Trl, MILLSBORO, DE 19966
MLS# DESU2092194Listed by: KELLER WILLIAMS REALTY WILMINGTON - Coming SoonOpen Sat, 10am to 12pm
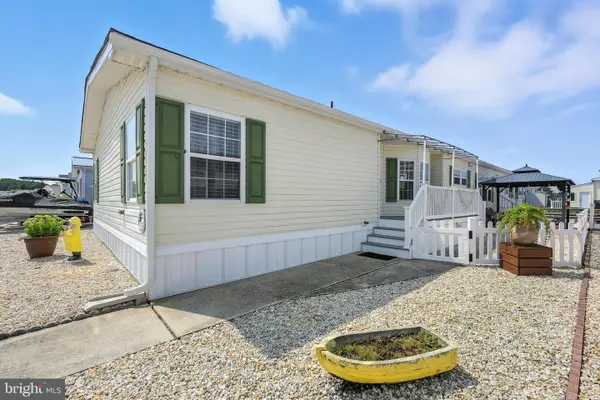 $225,000Coming Soon3 beds 2 baths
$225,000Coming Soon3 beds 2 baths35615 Knoll Way #43056, MILLSBORO, DE 19966
MLS# DESU2092268Listed by: COMPASS - New
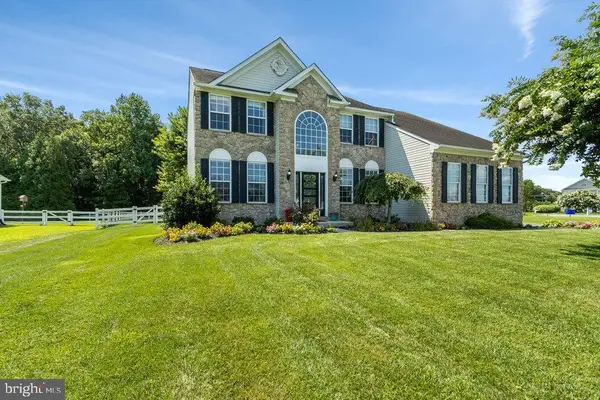 $539,900Active4 beds 3 baths2,600 sq. ft.
$539,900Active4 beds 3 baths2,600 sq. ft.24770 Rivers Edge Rd, MILLSBORO, DE 19966
MLS# DESU2091812Listed by: RE/MAX REALTY GROUP REHOBOTH - Coming Soon
 $294,000Coming Soon3 beds 3 baths
$294,000Coming Soon3 beds 3 baths24934 Pot Bunker #3716, MILLSBORO, DE 19966
MLS# DESU2092106Listed by: COLDWELL BANKER PREMIER - LEWES - New
 $649,900Active3 beds 2 baths1,755 sq. ft.
$649,900Active3 beds 2 baths1,755 sq. ft.23855 Betsy Ross Ln, MILLSBORO, DE 19966
MLS# DESU2091418Listed by: BERKSHIRE HATHAWAY HOMESERVICES PENFED REALTY - Coming Soon
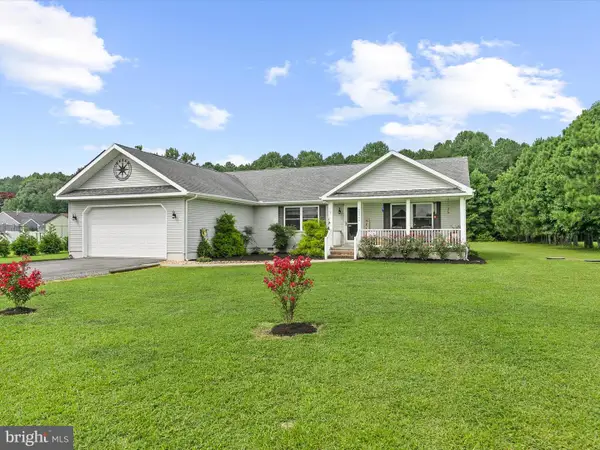 $425,000Coming Soon3 beds 2 baths
$425,000Coming Soon3 beds 2 baths25968 Country Meadows Dr, MILLSBORO, DE 19966
MLS# DESU2091272Listed by: NORTHROP REALTY - New
 $417,990Active5 beds 3 baths2,415 sq. ft.
$417,990Active5 beds 3 baths2,415 sq. ft.22186 Shorebird Way, MILLSBORO, DE 19966
MLS# DESU2092118Listed by: D.R. HORTON REALTY OF DELAWARE, LLC - New
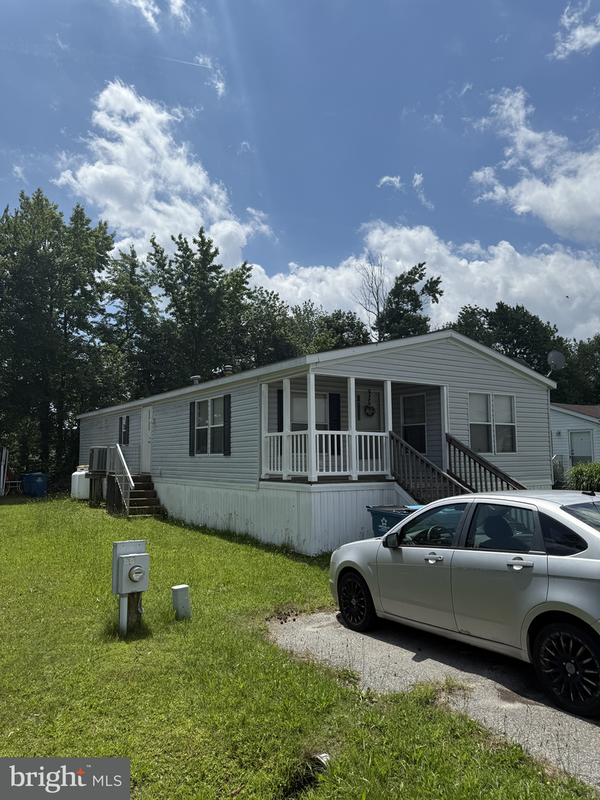 $80,000Active2 beds 2 baths1,272 sq. ft.
$80,000Active2 beds 2 baths1,272 sq. ft.26187 Skip Jack Ln, MILLSBORO, DE 19966
MLS# DESU2092124Listed by: PATTERSON-SCHWARTZ-REHOBOTH - Open Sat, 9:30 to 11amNew
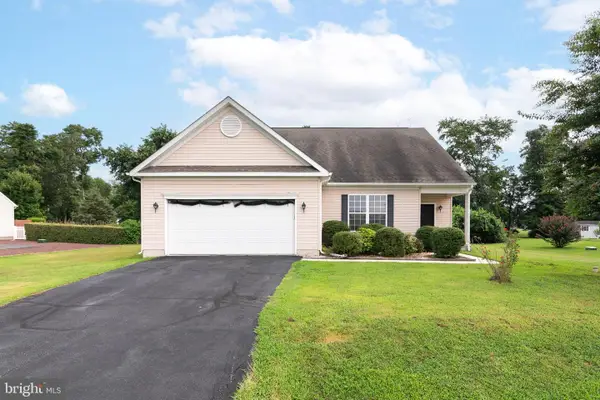 $399,000Active4 beds 3 baths2,984 sq. ft.
$399,000Active4 beds 3 baths2,984 sq. ft.30480 Oak Ridge Dr, MILLSBORO, DE 19966
MLS# DESU2092000Listed by: KELLER WILLIAMS REALTY - New
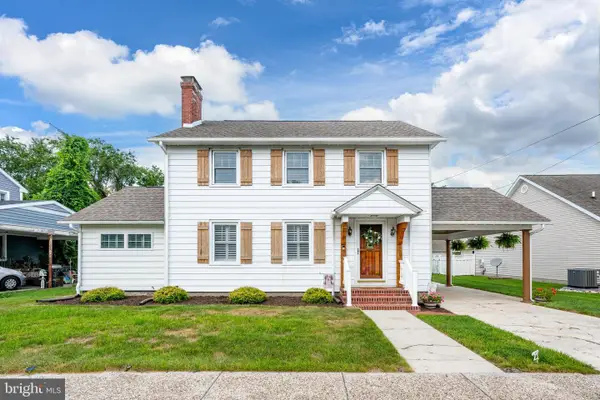 $369,900Active3 beds 2 baths2,060 sq. ft.
$369,900Active3 beds 2 baths2,060 sq. ft.319 E Church St, MILLSBORO, DE 19966
MLS# DESU2091618Listed by: RE/MAX ADVANTAGE REALTY
