30480 Oak Ridge Dr, Millsboro, DE 19966
Local realty services provided by:Better Homes and Gardens Real Estate Premier
30480 Oak Ridge Dr,Millsboro, DE 19966
$389,000
- 4 Beds
- 3 Baths
- 2,984 sq. ft.
- Single family
- Active
Listed by:taylor m tallarico
Office:keller williams realty
MLS#:DESU2092000
Source:BRIGHTMLS
Price summary
- Price:$389,000
- Price per sq. ft.:$130.36
- Monthly HOA dues:$39.33
About this home
Bring your offers!! Welcome to this spacious and well-maintained four-bedroom, three-bathroom home nestled on a generous half-acre lot in the community of Oakmont Estates. With an open floor plan designed for modern living, this home offers comfort, function, and room to grow.
Step inside to find a bright and inviting living space anchored by a cozy propane fireplace—perfect for relaxing evenings. The kitchen features newer appliances and flows seamlessly into the dining and living areas, making it ideal for everyday living and entertaining.
The first floor offers a convenient layout with a large primary suite complete with a private bath, plus a second sizable bedroom and full bathroom—perfect for guests or multigenerational living. Upstairs, you’ll find two more generously sized bedrooms and a third full bathroom, offering privacy and flexibility for family or home office needs.
Additional highlights include a brand-new tankless hot water heater, large bedrooms throughout, and a spacious yard ready for outdoor fun, gardening, or future enhancements. The first floor flooring is new LVP.
This home has everything you need—and more. Don’t miss your chance to make it yours!
Contact an agent
Home facts
- Year built:2005
- Listing ID #:DESU2092000
- Added:57 day(s) ago
- Updated:September 30, 2025 at 01:59 PM
Rooms and interior
- Bedrooms:4
- Total bathrooms:3
- Full bathrooms:3
- Living area:2,984 sq. ft.
Heating and cooling
- Cooling:Central A/C
- Heating:Central, Propane - Leased
Structure and exterior
- Year built:2005
- Building area:2,984 sq. ft.
- Lot area:0.52 Acres
Utilities
- Water:Well
- Sewer:Private Septic Tank
Finances and disclosures
- Price:$389,000
- Price per sq. ft.:$130.36
- Tax amount:$1,290 (2024)
New listings near 30480 Oak Ridge Dr
- Coming Soon
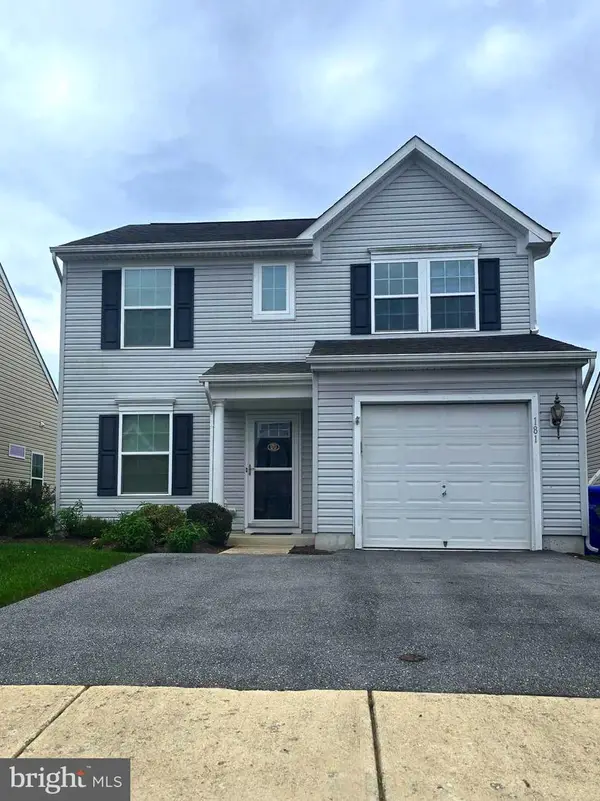 $310,000Coming Soon3 beds 3 baths
$310,000Coming Soon3 beds 3 baths181 Bobby's Branch Rd #35, MILLSBORO, DE 19966
MLS# DESU2091728Listed by: KELLER WILLIAMS REALTY - Coming Soon
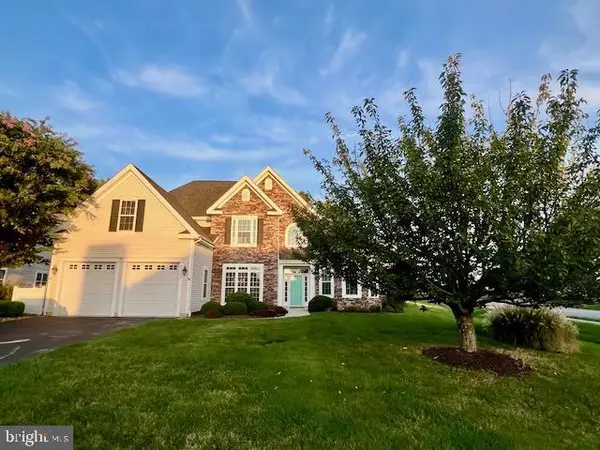 $715,000Coming Soon4 beds 3 baths
$715,000Coming Soon4 beds 3 baths23792 Samuel Adams Cir, MILLSBORO, DE 19966
MLS# DESU2097524Listed by: ACTIVE ADULTS REALTY - New
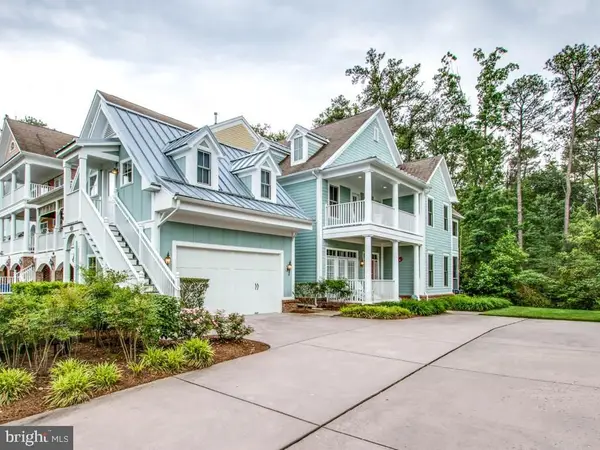 $650,000Active4 beds 4 baths3,200 sq. ft.
$650,000Active4 beds 4 baths3,200 sq. ft.33108 Ambling Way, MILLSBORO, DE 19966
MLS# DESU2097734Listed by: MONUMENT SOTHEBY'S INTERNATIONAL REALTY - New
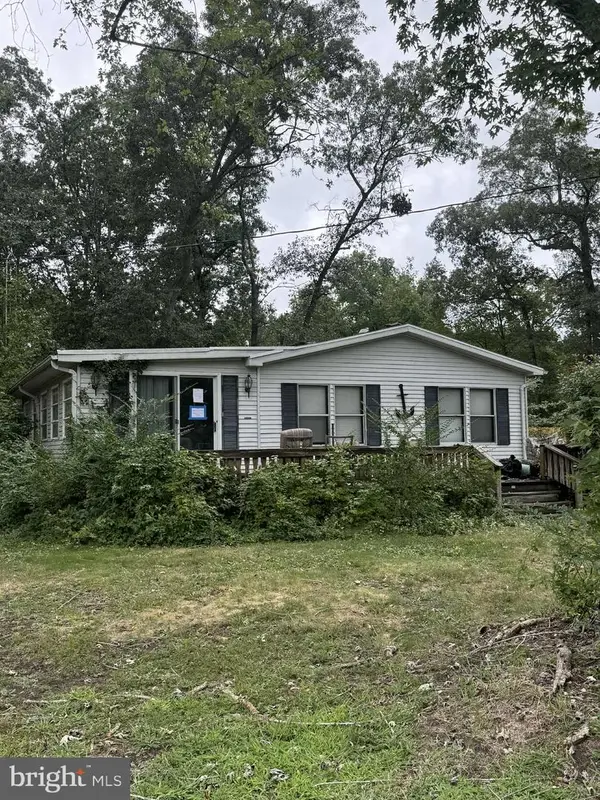 $195,000Active3 beds 2 baths1,560 sq. ft.
$195,000Active3 beds 2 baths1,560 sq. ft.31061 Vacation Rd, MILLSBORO, DE 19966
MLS# DESU2097548Listed by: KELLER WILLIAMS REALTY DELMARVA - New
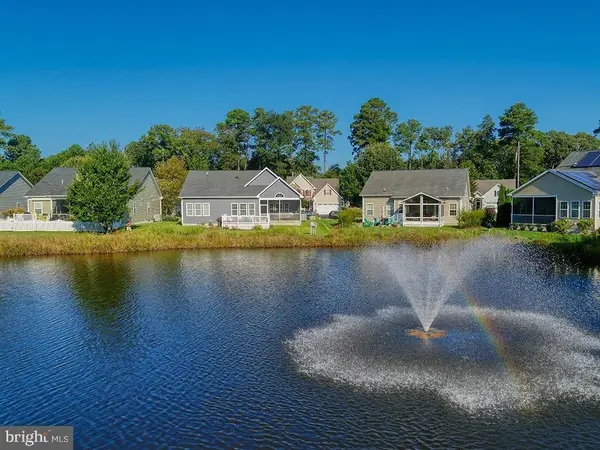 $439,000Active4 beds 2 baths1,900 sq. ft.
$439,000Active4 beds 2 baths1,900 sq. ft.26366 Timbercreek Ln, MILLSBORO, DE 19966
MLS# DESU2097606Listed by: MONUMENT SOTHEBY'S INTERNATIONAL REALTY - Open Tue, 10am to 5pmNew
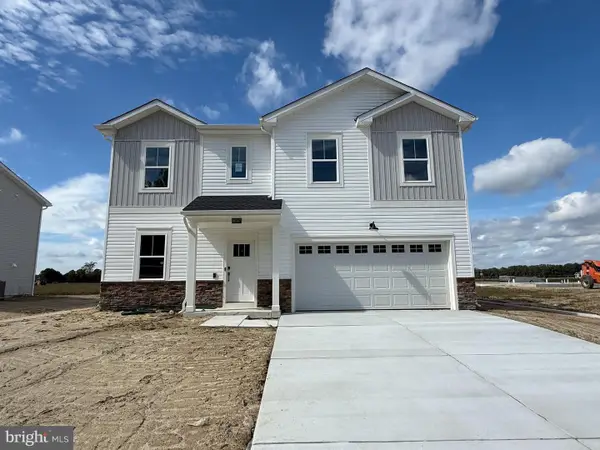 $419,990Active4 beds 3 baths2,233 sq. ft.
$419,990Active4 beds 3 baths2,233 sq. ft.16567 Tradewinds Dr W, MILLSBORO, DE 19966
MLS# DESU2097656Listed by: LONG & FOSTER REAL ESTATE, INC. - New
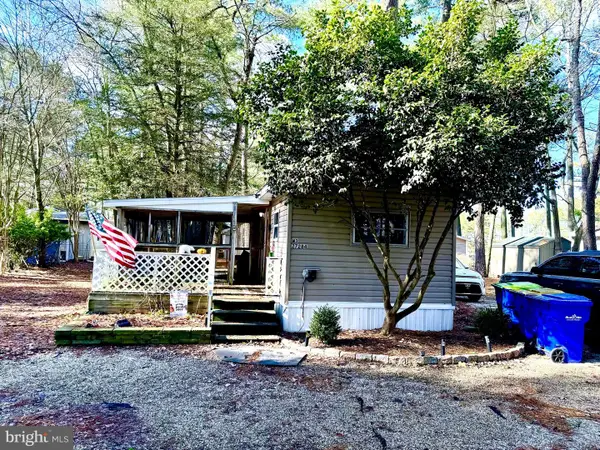 $78,000Active2 beds 1 baths930 sq. ft.
$78,000Active2 beds 1 baths930 sq. ft.27284 Cottage Rd, MILLSBORO, DE 19966
MLS# DESU2097644Listed by: COLDWELL BANKER PREMIER - SEAFORD - New
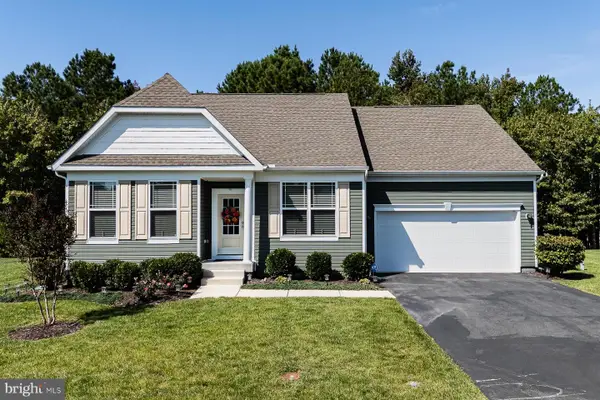 $455,000Active3 beds 2 baths1,886 sq. ft.
$455,000Active3 beds 2 baths1,886 sq. ft.28194 Alderwood Loop, MILLSBORO, DE 19966
MLS# DESU2097430Listed by: MONUMENT SOTHEBY'S INTERNATIONAL REALTY - New
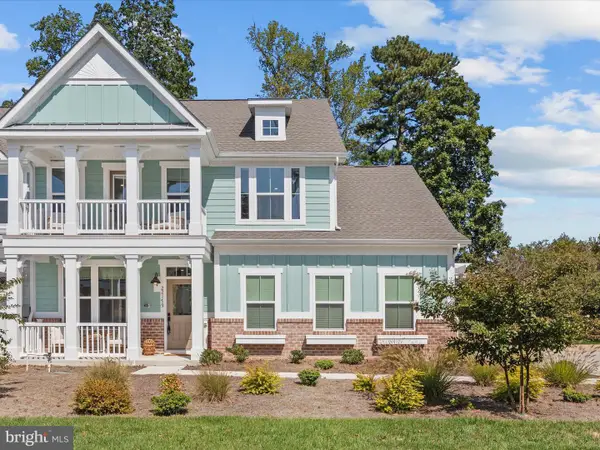 $745,000Active4 beds 4 baths2,748 sq. ft.
$745,000Active4 beds 4 baths2,748 sq. ft.22179 Dune Cir, MILLSBORO, DE 19966
MLS# DESU2097630Listed by: NORTHROP REALTY - New
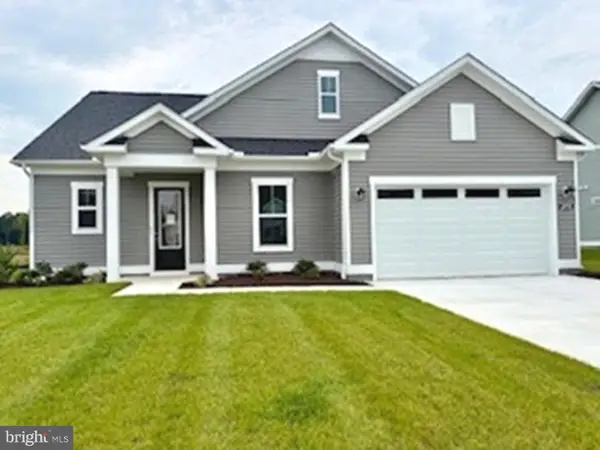 $469,990Active3 beds 3 baths1,834 sq. ft.
$469,990Active3 beds 3 baths1,834 sq. ft.24701 Michael Isler Ave, MILLSBORO, DE 19966
MLS# DESU2097636Listed by: DRB GROUP REALTY, LLC
