35262 Wright Way, MILLSBORO, DE 19966
Local realty services provided by:Better Homes and Gardens Real Estate Premier
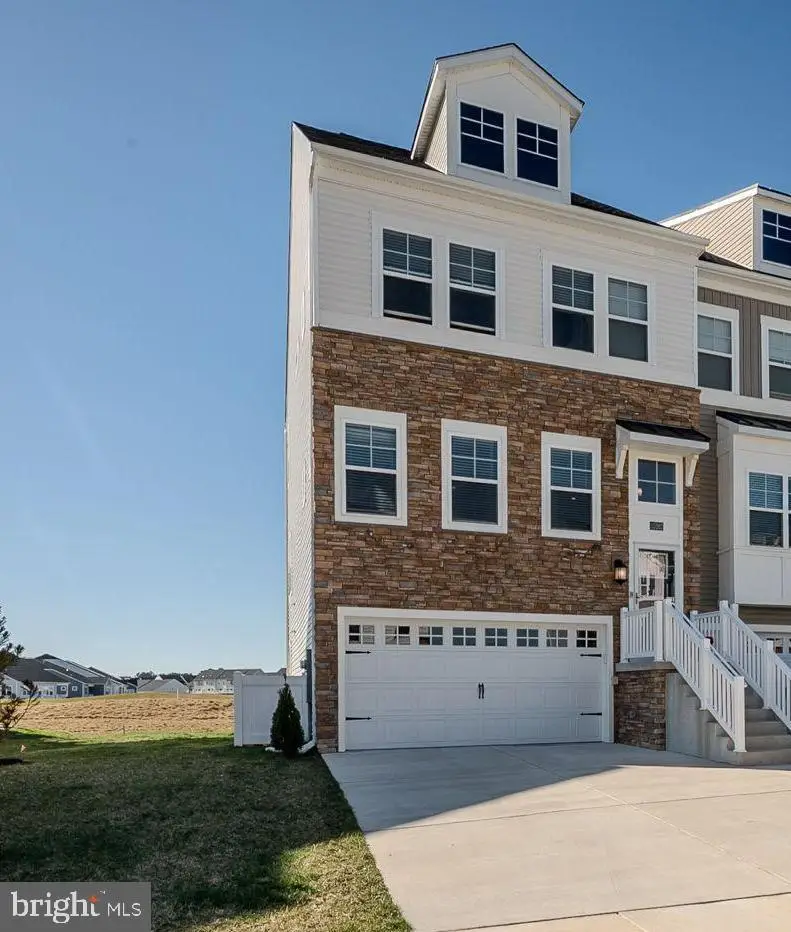
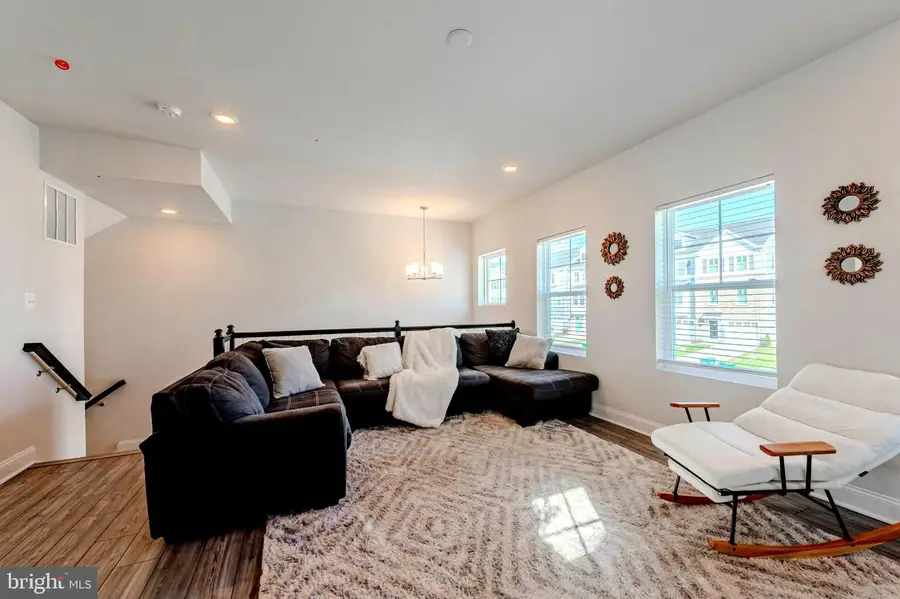
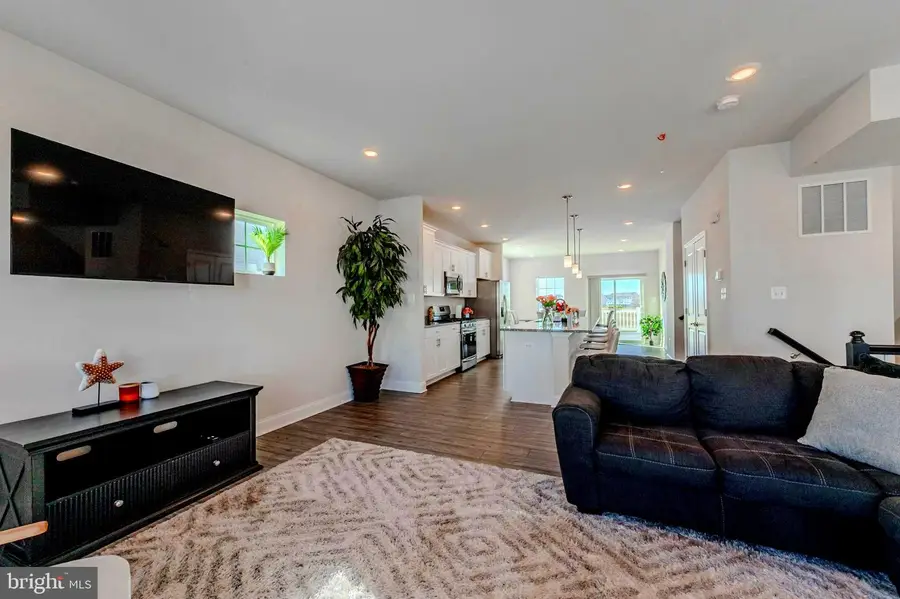
35262 Wright Way,MILLSBORO, DE 19966
$375,000
- 3 Beds
- 4 Baths
- 2,371 sq. ft.
- Townhouse
- Active
Listed by:christina lennick
Office:exp realty, llc.
MLS#:DESU2082438
Source:BRIGHTMLS
Price summary
- Price:$375,000
- Price per sq. ft.:$158.16
- Monthly HOA dues:$375
About this home
Welcome to the pinnacle of luxury living. This three-story end unit townhome located on the golf course at Plantation Lakes features a two-car garage, mud room, and a spacious first-floor recreation room with a full bathroom with sliding glass doors leading out to a secluded space over-looking the golf course. This first level area could also be used as a guest suite/in-law-suite or recreation bonus room. As you enter the main level of living, natural light surrounds the open concept layout. The combined living space of the great room flows seamlessly into the kitchen and boasts an oversized granite island, wine/coffee bar, walk in pantry and dining nook which is perfect for entertaining guests. Step through the sliding glass doors onto the oversized composite deck to bask in the sunshine or unwind with an evening cocktail overlooking the stunning golf course views. The owner went all out in upgrading the expansive deck. Upstairs the third floor includes a large oversized primary suite with a private bathroom, double sinks, granite countertops, tiled shower and a bench for a spa like experience. Down the hall is a linen closet, spacious laundry area and two additional generously sized bedrooms with a full bath. The two bedroom have stunning views of the golf course. This home is deeded golf. This benefitted parcel conveys with an UNLIMITED golf membership and the owners paid the HOA fees to cover this membership. The Hoa also includes access to pools, clubhouse, pickleball, walking trails, tennis, etc! The community of Plantation Lakes in known for the Arthur Hills 18- hole Championship Golf course, access to clubhouses, and fine dining at the Landing Bar and Grille, pools. The Landing Bar and Grille is open for lunch and Dinner with an outdoor patio and firepit. The North Shore Club House boasts workout facilities, a pool, and water play area.. What are you waiting for? Buy a lifestyle, not just a home. This community is sure to impress.
Contact an agent
Home facts
- Year built:2021
- Listing Id #:DESU2082438
- Added:124 day(s) ago
- Updated:July 30, 2025 at 02:07 PM
Rooms and interior
- Bedrooms:3
- Total bathrooms:4
- Full bathrooms:3
- Half bathrooms:1
- Living area:2,371 sq. ft.
Heating and cooling
- Cooling:Central A/C
- Heating:Forced Air, Natural Gas
Structure and exterior
- Roof:Shingle
- Year built:2021
- Building area:2,371 sq. ft.
- Lot area:0.07 Acres
Utilities
- Water:Public
- Sewer:Public Sewer
Finances and disclosures
- Price:$375,000
- Price per sq. ft.:$158.16
- Tax amount:$3,800
New listings near 35262 Wright Way
- New
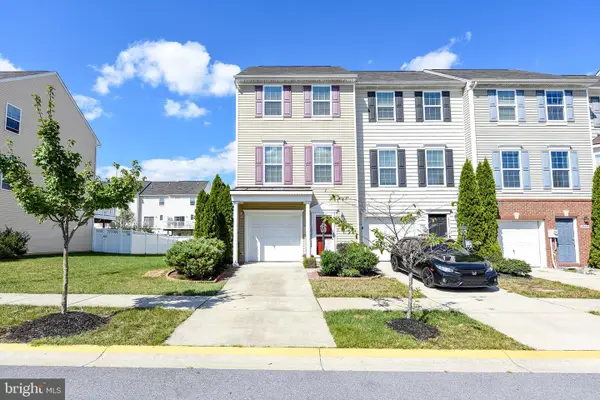 $265,000Active2 beds 3 baths1,350 sq. ft.
$265,000Active2 beds 3 baths1,350 sq. ft.20571 Overman Way, MILLSBORO, DE 19966
MLS# DESU2091730Listed by: COLDWELL BANKER PREMIER - LEWES - New
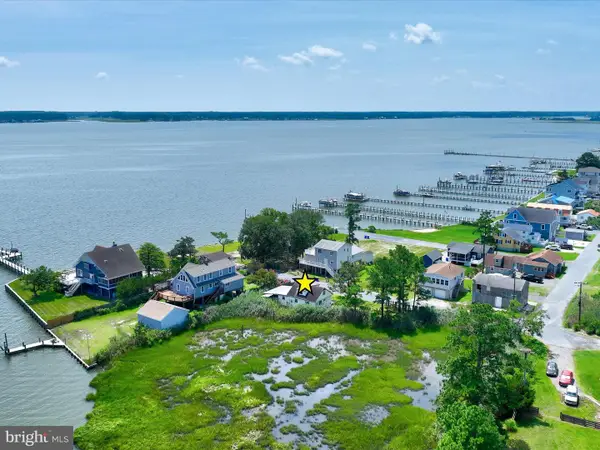 $200,000Active3 beds 1 baths627 sq. ft.
$200,000Active3 beds 1 baths627 sq. ft.33381 River View Ave, MILLSBORO, DE 19966
MLS# DESU2091798Listed by: NORTHROP REALTY - Open Sat, 11:30am to 1:30pmNew
 $184,900Active3 beds 2 baths1,264 sq. ft.
$184,900Active3 beds 2 baths1,264 sq. ft.26322 Portside Ln, MILLSBORO, DE 19966
MLS# DESU2091856Listed by: MCWILLIAMS/BALLARD, INC. - New
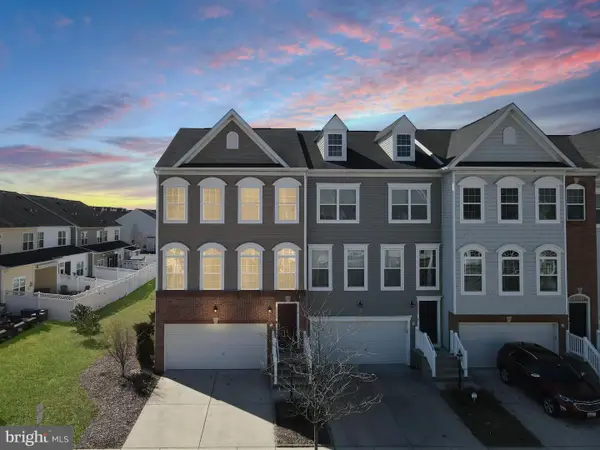 $327,400Active3 beds 4 baths2,100 sq. ft.
$327,400Active3 beds 4 baths2,100 sq. ft.20899 Brunswick Ln, MILLSBORO, DE 19966
MLS# DESU2091758Listed by: KELLER WILLIAMS REALTY - New
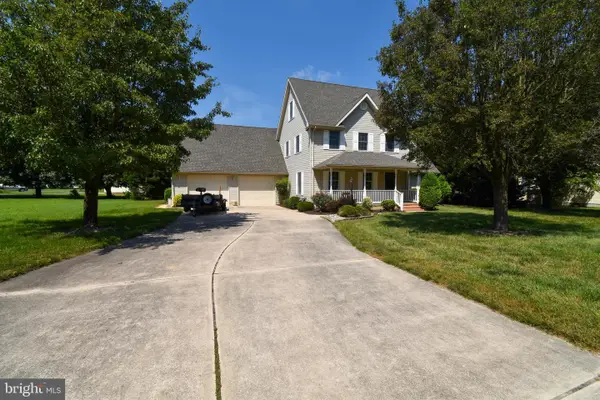 $425,000Active4 beds 3 baths2,400 sq. ft.
$425,000Active4 beds 3 baths2,400 sq. ft.426 Delaware Ave, MILLSBORO, DE 19966
MLS# DESU2091646Listed by: INDIAN RIVER LAND CO - New
 $475,000Active3 beds 3 baths2,186 sq. ft.
$475,000Active3 beds 3 baths2,186 sq. ft.25304 Razorbill Ct, MILLSBORO, DE 19966
MLS# DESU2091716Listed by: CENTURY 21 EMERALD - New
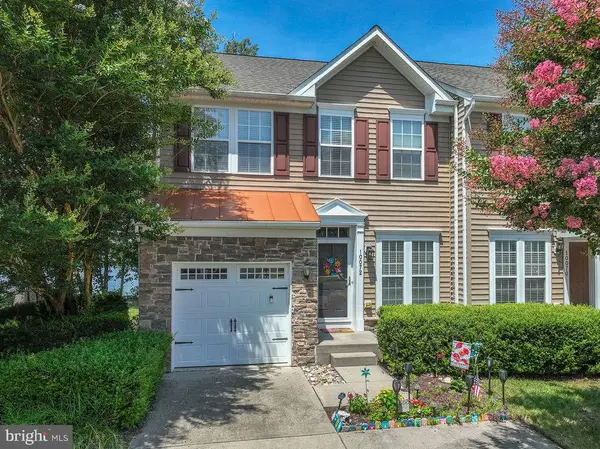 $412,500Active4 beds 4 baths3,068 sq. ft.
$412,500Active4 beds 4 baths3,068 sq. ft.10072 Iron Pointe Drive Ext, MILLSBORO, DE 19966
MLS# DESU2091722Listed by: PATTERSON-SCHWARTZ-OCEANVIEW - Coming Soon
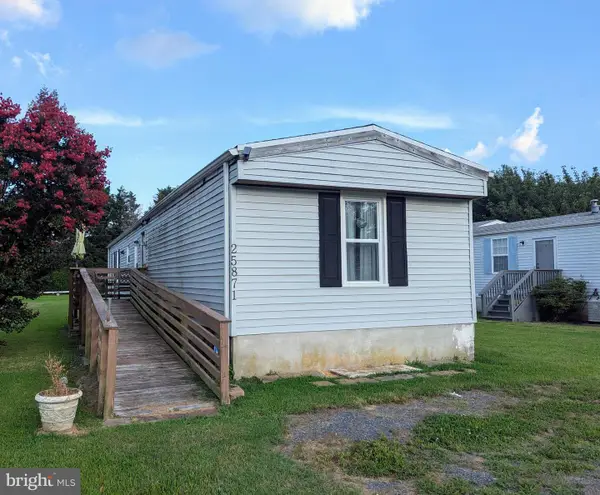 $90,000Coming Soon3 beds 2 baths
$90,000Coming Soon3 beds 2 baths25871 Lingo Ln #5, MILLSBORO, DE 19966
MLS# DESU2091704Listed by: KELLER WILLIAMS REALTY - Coming Soon
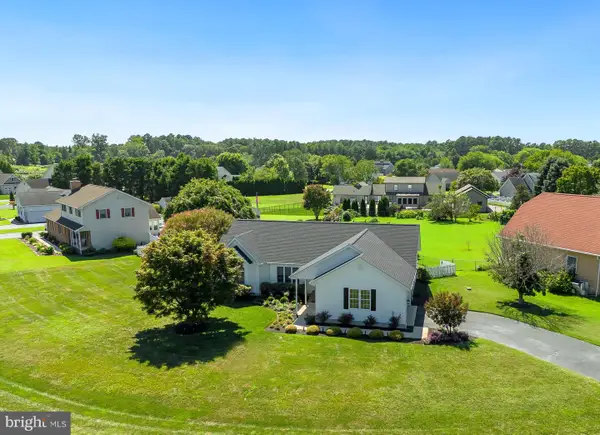 $524,500Coming Soon3 beds 2 baths
$524,500Coming Soon3 beds 2 baths32433 Mariners Way, MILLSBORO, DE 19966
MLS# DESU2091610Listed by: KELLER WILLIAMS REALTY - Coming Soon
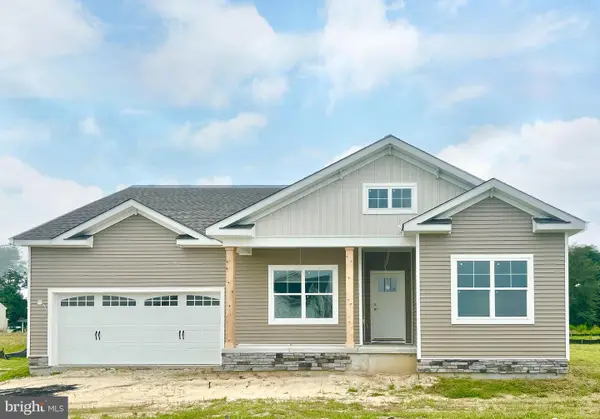 $469,990Coming Soon3 beds 2 baths
$469,990Coming Soon3 beds 2 baths26016 Hayfield Lane - Lot #41, MILLSBORO, DE 19966
MLS# DESU2091286Listed by: CAPE REALTY

