54 White Pine Dr, Millsboro, DE 19966
Local realty services provided by:Better Homes and Gardens Real Estate Community Realty
54 White Pine Dr,Millsboro, DE 19966
$265,000
- 3 Beds
- 2 Baths
- 1,370 sq. ft.
- Mobile / Manufactured
- Active
Listed by:jeffrey fowler-gray
Office:keller williams realty
MLS#:DESU2084034
Source:BRIGHTMLS
Price summary
- Price:$265,000
- Price per sq. ft.:$193.43
- Monthly HOA dues:$12.5
About this home
Welcome to this well-maintained manufactured home offering comfort and convenience in a fantastic location. Featuring 3 bedrooms and 2 bathrooms within approximately 1,370 square feet, this home provides an open floor plan perfect for modern living. The spacious kitchen is equipped with white cabinets, Corian countertops, and a bright, inviting atmosphere, ideal for meal prep and gatherings.
The split floor plan ensures privacy, with the primary bedroom featuring an ensuite bathroom. Recent updates include new flooring in the living room, and the home is fully drywall finished for a sleek look. Natural light floods the hall bathroom via a skylight, enhancing the space’s airy feel.
Enjoy relaxing mornings or entertaining on the front sunroom with a small deck, or unwind in the rear sunroom. The property boasts mature trees, creating a serene backdrop. Additional features include a workshop, large shed/mancave, and ample outdoor space for hobbies or storage.
Located close to a public boat ramp, restaurants, shopping, and bus stops, this home combines convenience with a peaceful setting. Don’t miss this opportunity to own a charming, move-in-ready property with plenty of room to grow! Avoid lot rent, this is a CLASS C.
Contact an agent
Home facts
- Year built:1998
- Listing ID #:DESU2084034
- Added:199 day(s) ago
- Updated:November 01, 2025 at 01:36 PM
Rooms and interior
- Bedrooms:3
- Total bathrooms:2
- Full bathrooms:2
- Living area:1,370 sq. ft.
Heating and cooling
- Cooling:Central A/C
- Heating:Forced Air, Propane - Owned
Structure and exterior
- Roof:Asphalt, Shingle
- Year built:1998
- Building area:1,370 sq. ft.
- Lot area:0.17 Acres
Schools
- High school:INDIAN RIVER
- Elementary school:LONG NECK
Utilities
- Water:Public
- Sewer:Public Sewer
Finances and disclosures
- Price:$265,000
- Price per sq. ft.:$193.43
New listings near 54 White Pine Dr
- New
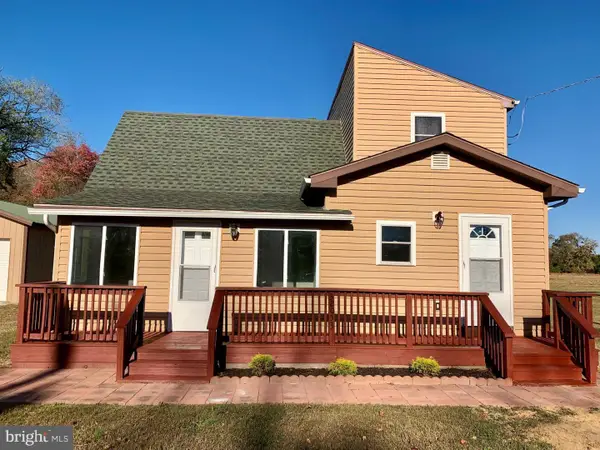 $334,900Active3 beds 2 baths1,200 sq. ft.
$334,900Active3 beds 2 baths1,200 sq. ft.32053 Oak Orchard Rd, MILLSBORO, DE 19966
MLS# DESU2099824Listed by: BROKERS REALTY GROUP, LLC - New
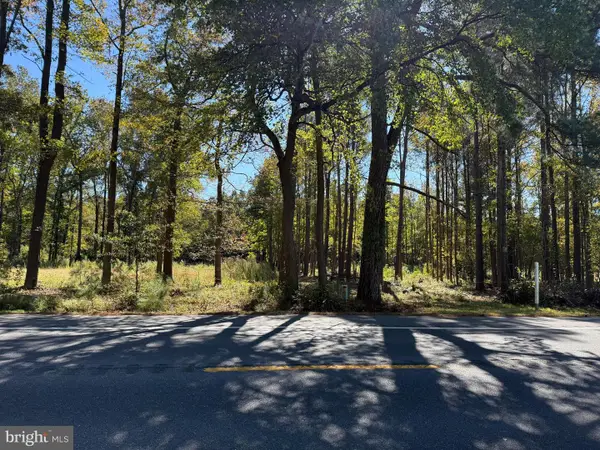 $125,000Active0.85 Acres
$125,000Active0.85 Acres0 Laurel Rd, MILLSBORO, DE 19966
MLS# DESU2099790Listed by: RE/MAX ASSOCIATES - Coming Soon
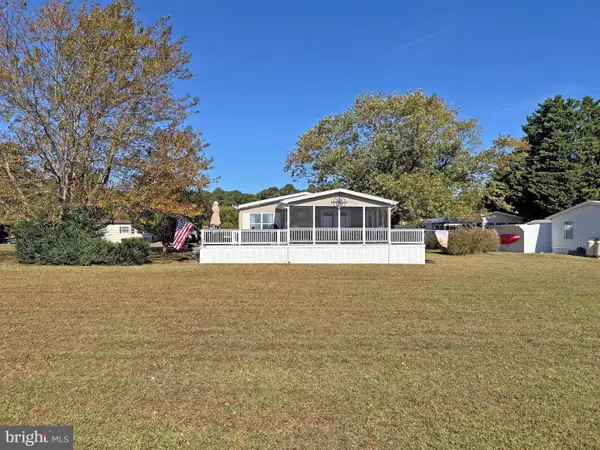 $180,000Coming Soon3 beds 2 baths
$180,000Coming Soon3 beds 2 baths27137 Clipper Rd #m-55, MILLSBORO, DE 19966
MLS# DESU2099610Listed by: SEA BOVA ASSOCIATES INC. - New
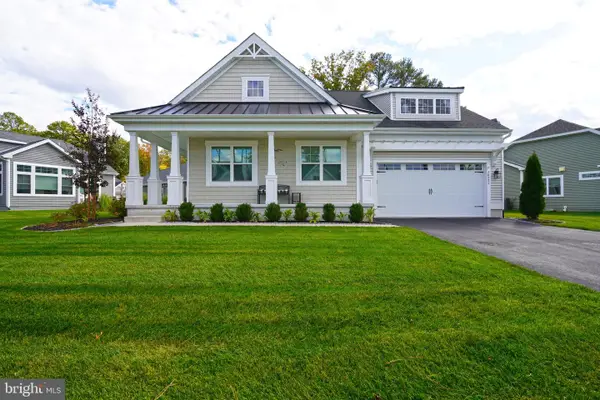 $649,900Active4 beds 3 baths2,138 sq. ft.
$649,900Active4 beds 3 baths2,138 sq. ft.30521 Spoonbill Ct, MILLSBORO, DE 19966
MLS# DESU2099640Listed by: BERKSHIRE HATHAWAY HOMESERVICES PENFED REALTY - New
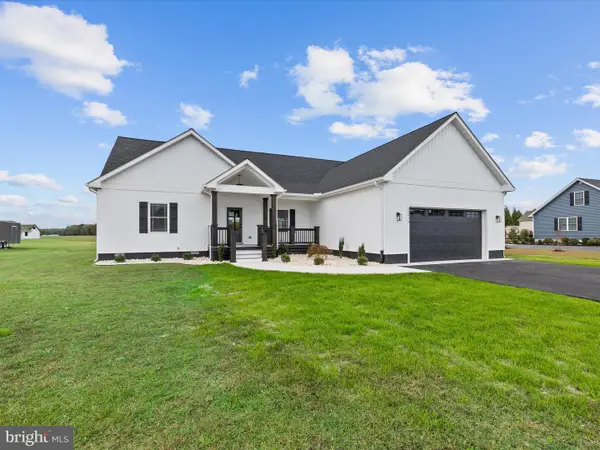 $750,000Active3 beds 3 baths2,300 sq. ft.
$750,000Active3 beds 3 baths2,300 sq. ft.30216 Cottage Ln, MILLSBORO, DE 19966
MLS# DESU2099490Listed by: COLDWELL BANKER REALTY - New
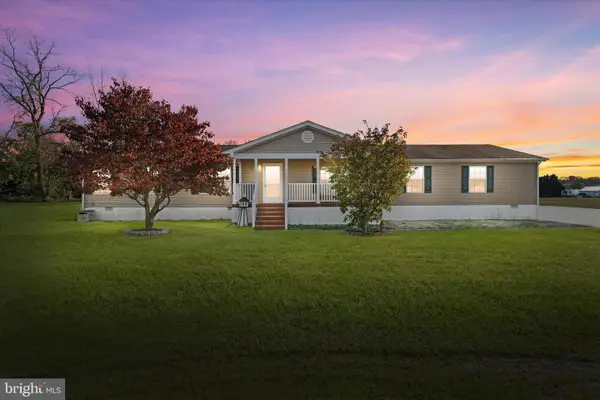 $369,900Active4 beds 2 baths2,052 sq. ft.
$369,900Active4 beds 2 baths2,052 sq. ft.3 Pocahontas Trl, MILLSBORO, DE 19966
MLS# DESU2099646Listed by: CROWN HOMES REAL ESTATE - New
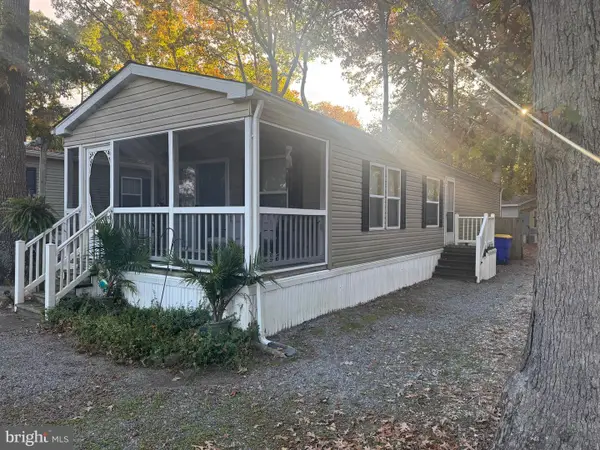 $109,900Active2 beds 1 baths
$109,900Active2 beds 1 baths33976 Indy St, MILLSBORO, DE 19966
MLS# DESU2099788Listed by: IRON VALLEY REAL ESTATE AT THE BEACH - New
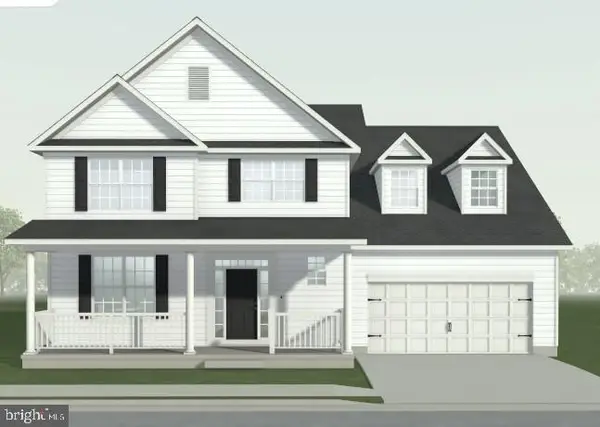 $624,000Active4 beds 4 baths
$624,000Active4 beds 4 baths24558 Timber Br, MILLSBORO, DE 19966
MLS# DESU2099756Listed by: CENTURY 21 EMERALD - New
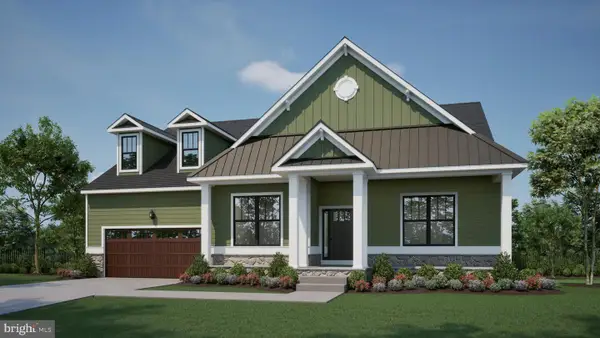 $574,000Active3 beds 2 baths2,378 sq. ft.
$574,000Active3 beds 2 baths2,378 sq. ft.177 Timber Branch, MILLSBORO, DE 19966
MLS# DESU2099744Listed by: CENTURY 21 EMERALD - New
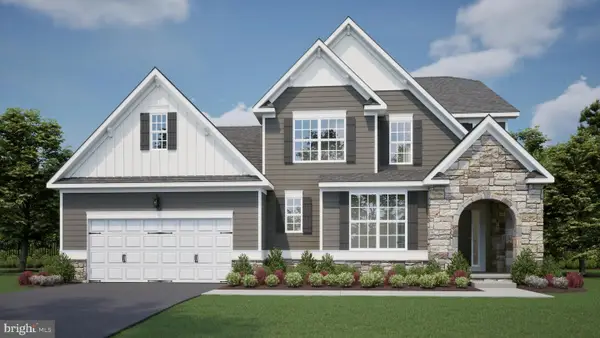 $564,000Active4 beds 3 baths2,448 sq. ft.
$564,000Active4 beds 3 baths2,448 sq. ft.24655 Natures Way, MILLSBORO, DE 19966
MLS# DESU2099750Listed by: CENTURY 21 EMERALD
