9 Burrwood Ct, Millsboro, DE 19966
Local realty services provided by:Better Homes and Gardens Real Estate Reserve
Listed by:nitan soni
Office:northrop realty
MLS#:DESU2082860
Source:BRIGHTMLS
Price summary
- Price:$499,900
- Price per sq. ft.:$255.18
- Monthly HOA dues:$20.83
About this home
BACK ON MARKET THROUGH NO FAULT OF SELLER OR PROPERTY** Don't miss out again! Discover coastal living at its finest in this beautiful home with breathtaking views of the wetlands and wildlife that stretch as far as the eye can see. The home boasts 3 bedrooms, 2.5 baths, and a spacious eat-in kitchen with ample counter space, stainless steel appliances, a walk-in pantry, and a cozy dining area. Expansive windows flood the main level with natural light, enhancing the fresh coastal vibe created by white walls and contrasting wood-tone floors. Transition seamlessly through an atrium door to the elevated deck, where you can enjoy the serene surroundings. The inviting living room features a gas fireplace framed by two large windows, perfect for cozy evenings. This level also includes a versatile dining room that can double as a home office, a spacious foyer, a powder room, and a convenient laundry room.
Ascend the charming turned staircase to the upper level, where the primary bedroom offers two walk-in closets and an ensuite bath complete with a soaking tub, stall shower, and dual sink vanity. A sweet chandelier adds a touch of elegance to this serene retreat. Two additional bedrooms, one ensuite, provide the ideal space for visiting guests. Outside, you'll find under-home parking and an outdoor shower to rinse off after a day at the beach.
Located in the desirable community of High View, residents enjoy a private community dock with access to the Indian River Bay, while a public boat ramp at Massey’s Landing is just down the street. The Long Neck area has so much to offer – Season boat slips, restaurants & the Paradise Grill with its beach setting and great entertainment programs. Despite its quiet, tucked-away setting, this home is conveniently close to shopping, golf, restaurants, and the beaches, making it the perfect retreat for coastal living.
Contact an agent
Home facts
- Year built:2005
- Listing ID #:DESU2082860
- Added:445 day(s) ago
- Updated:November 02, 2025 at 02:45 PM
Rooms and interior
- Bedrooms:3
- Total bathrooms:3
- Full bathrooms:2
- Half bathrooms:1
- Living area:1,959 sq. ft.
Heating and cooling
- Cooling:Central A/C, Heat Pump(s)
- Heating:Electric, Heat Pump(s)
Structure and exterior
- Year built:2005
- Building area:1,959 sq. ft.
- Lot area:0.14 Acres
Schools
- High school:INDIAN RIVER
- Elementary school:LONG NECK
Utilities
- Water:Private
- Sewer:Public Sewer
Finances and disclosures
- Price:$499,900
- Price per sq. ft.:$255.18
New listings near 9 Burrwood Ct
- Open Sun, 1 to 3pmNew
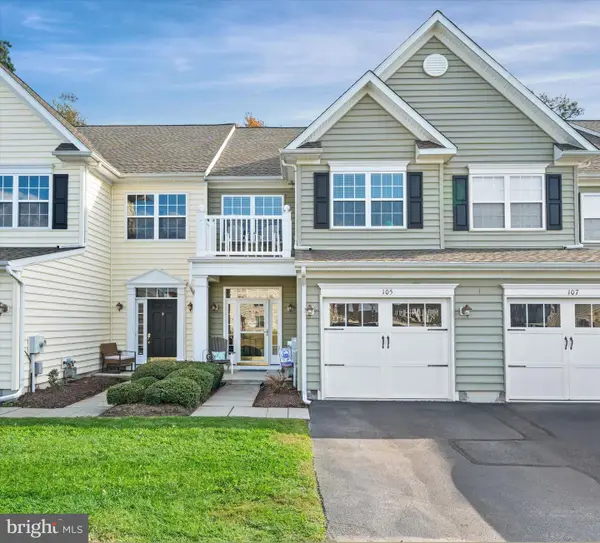 $299,900Active3 beds 4 baths2,200 sq. ft.
$299,900Active3 beds 4 baths2,200 sq. ft.105 E Bourne Way, MILLSBORO, DE 19966
MLS# DESU2099830Listed by: COMPASS - New
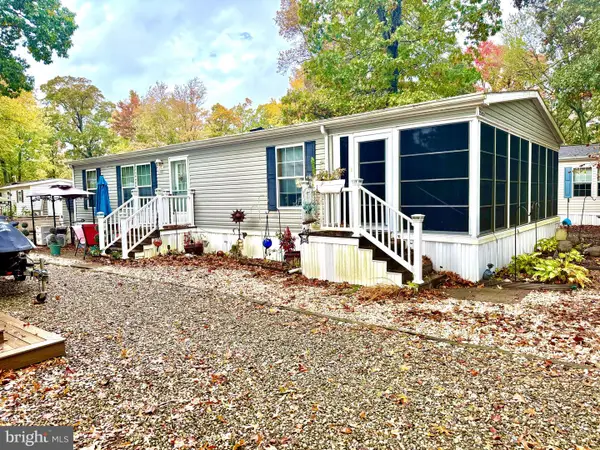 $179,900Active-- beds 2 baths1,500 sq. ft.
$179,900Active-- beds 2 baths1,500 sq. ft.25808 Hallmark St, MILLSBORO, DE 19966
MLS# DESU2099710Listed by: JACK LINGO MILLSBORO - Coming Soon
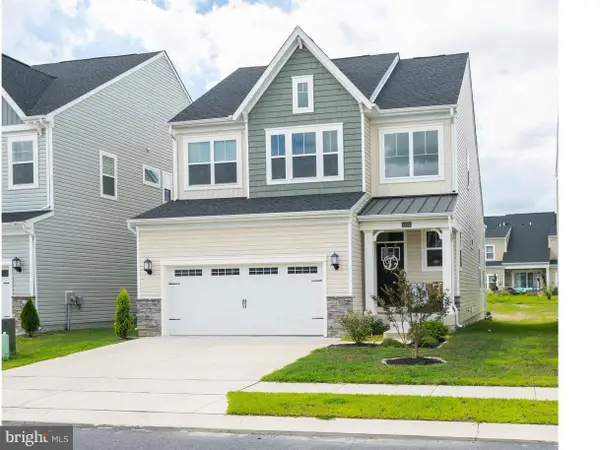 $429,900Coming Soon3 beds 3 baths
$429,900Coming Soon3 beds 3 baths32056 Madison St, MILLSBORO, DE 19966
MLS# DESU2099770Listed by: COLDWELL BANKER REALTY - New
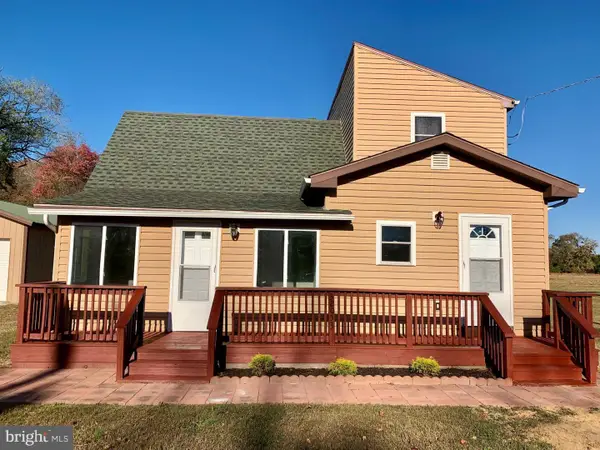 $334,900Active3 beds 2 baths1,200 sq. ft.
$334,900Active3 beds 2 baths1,200 sq. ft.32053 Oak Orchard Rd, MILLSBORO, DE 19966
MLS# DESU2099824Listed by: BROKERS REALTY GROUP, LLC - New
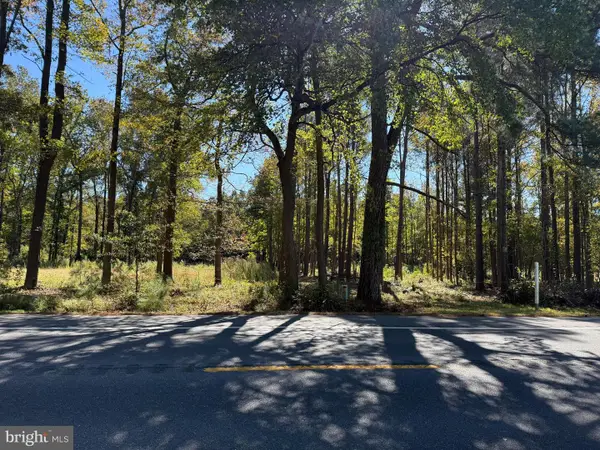 $125,000Active0.85 Acres
$125,000Active0.85 Acres0 Laurel Rd, MILLSBORO, DE 19966
MLS# DESU2099790Listed by: RE/MAX ASSOCIATES - Coming Soon
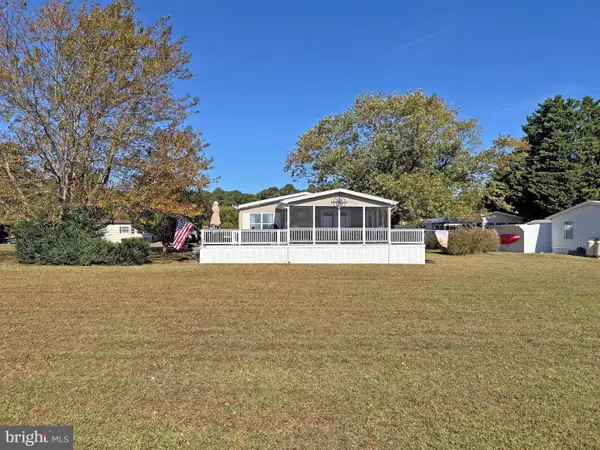 $180,000Coming Soon3 beds 2 baths
$180,000Coming Soon3 beds 2 baths27137 Clipper Rd #m-55, MILLSBORO, DE 19966
MLS# DESU2099610Listed by: SEA BOVA ASSOCIATES INC. - New
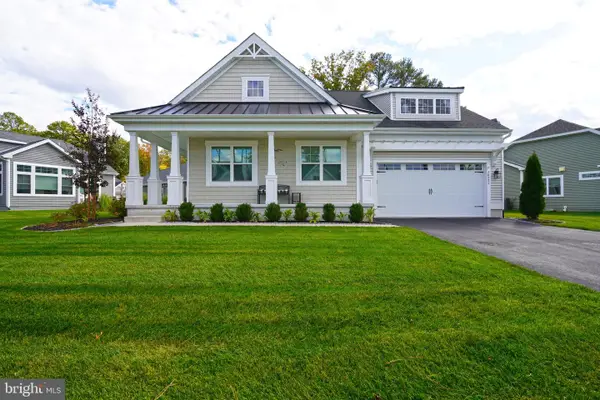 $649,900Active4 beds 3 baths2,138 sq. ft.
$649,900Active4 beds 3 baths2,138 sq. ft.30521 Spoonbill Ct, MILLSBORO, DE 19966
MLS# DESU2099640Listed by: BERKSHIRE HATHAWAY HOMESERVICES PENFED REALTY - New
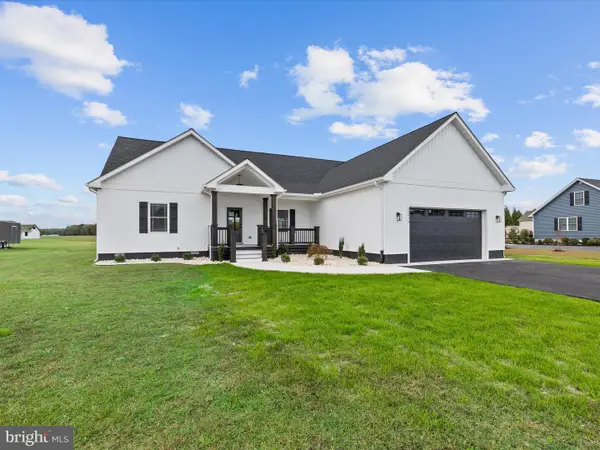 $750,000Active3 beds 3 baths2,300 sq. ft.
$750,000Active3 beds 3 baths2,300 sq. ft.30216 Cottage Ln, MILLSBORO, DE 19966
MLS# DESU2099490Listed by: COLDWELL BANKER REALTY - New
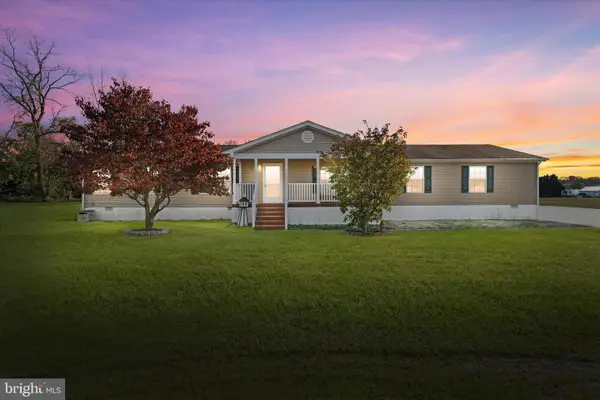 $369,900Active4 beds 2 baths2,052 sq. ft.
$369,900Active4 beds 2 baths2,052 sq. ft.3 Pocahontas Trl, MILLSBORO, DE 19966
MLS# DESU2099646Listed by: CROWN HOMES REAL ESTATE - New
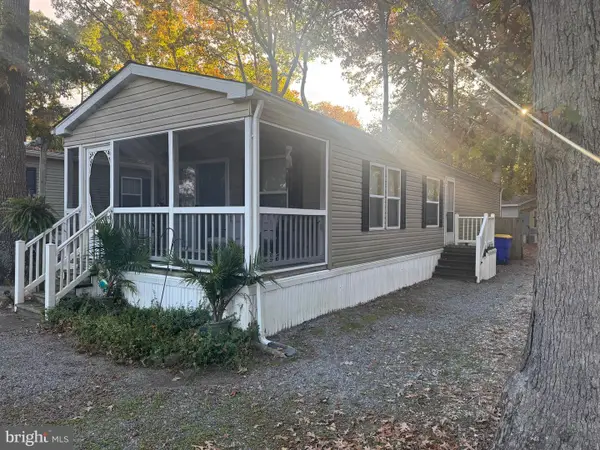 $109,900Active2 beds 1 baths
$109,900Active2 beds 1 baths33976 Indy St, MILLSBORO, DE 19966
MLS# DESU2099788Listed by: IRON VALLEY REAL ESTATE AT THE BEACH
