10 Juniper Ct #64, MILLVILLE, DE 19967
Local realty services provided by:Better Homes and Gardens Real Estate GSA Realty
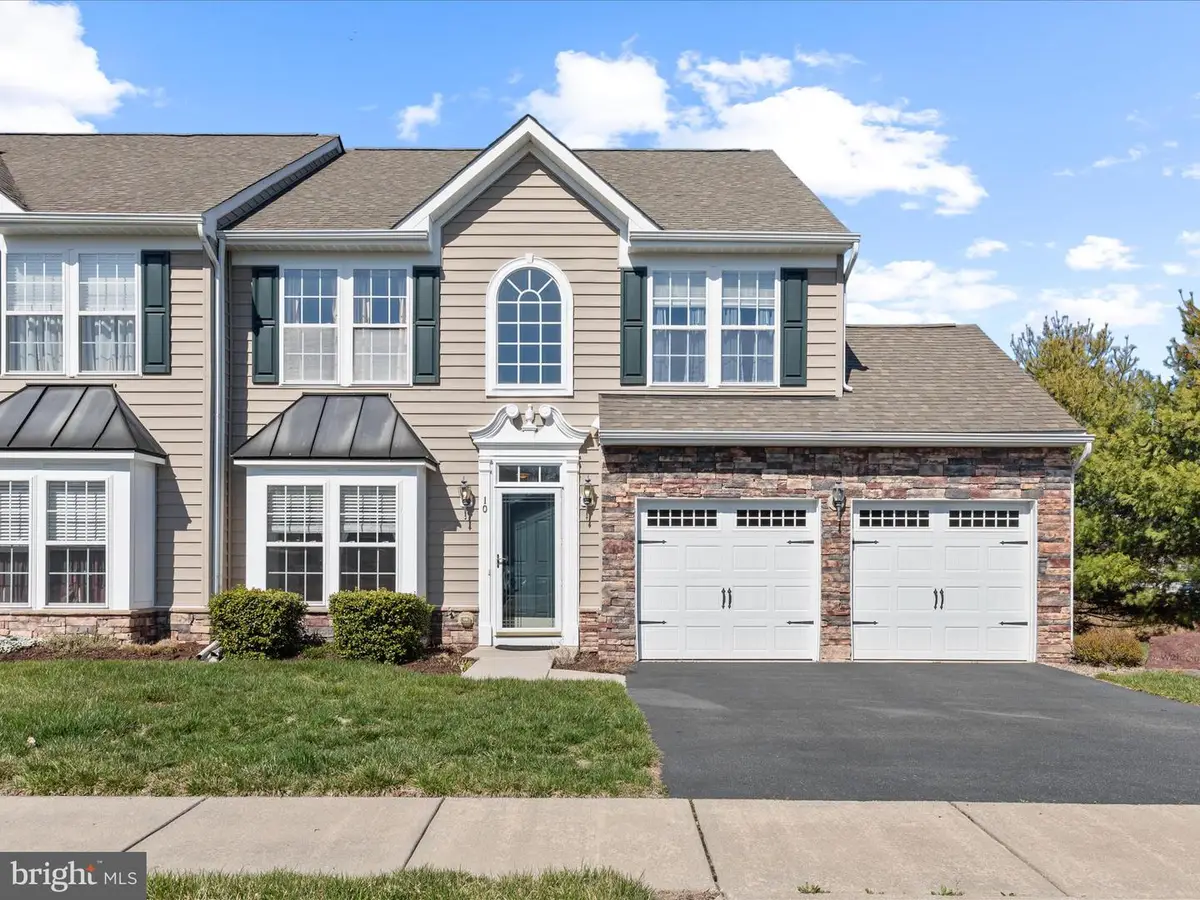
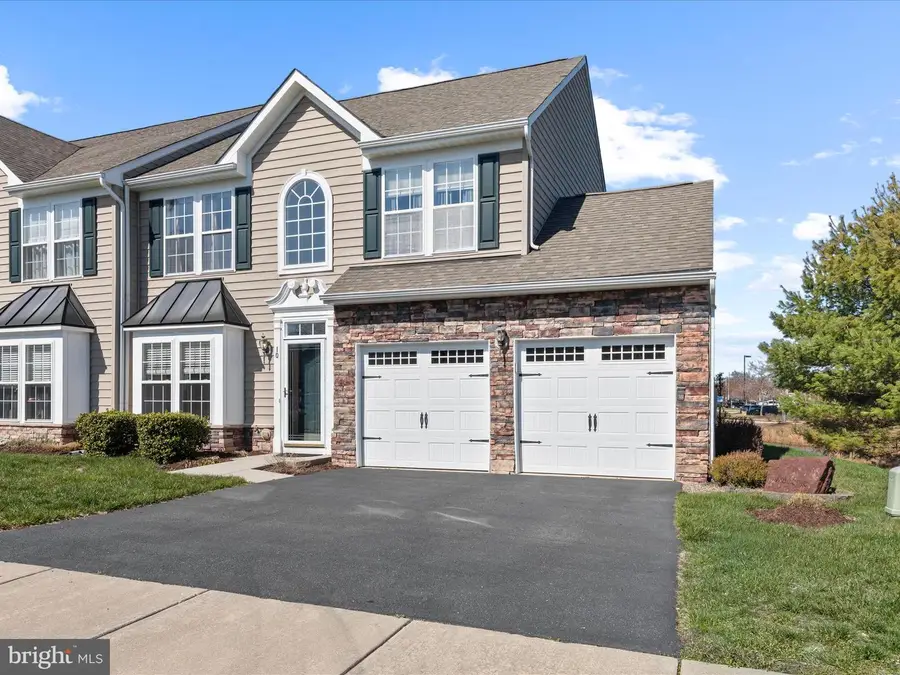
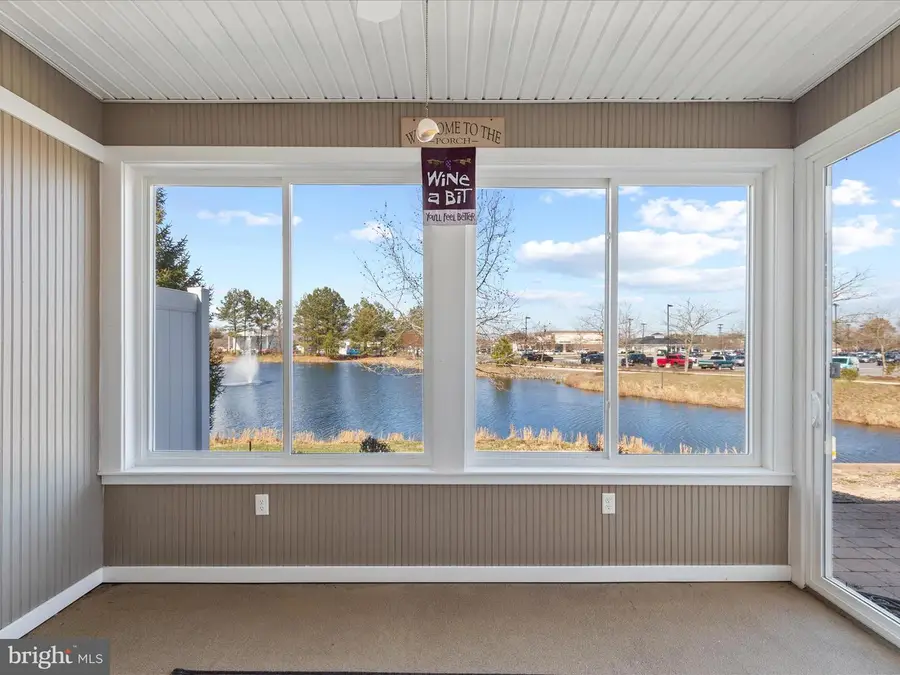
Listed by:dawn hudson
Office:northrop realty
MLS#:DESU2082248
Source:BRIGHTMLS
Price summary
- Price:$400,000
- Price per sq. ft.:$235.16
About this home
Discover this beautifully maintained end-unit townhome in the desirable Villas of Cedar Cove, offering tranquil pond views and a spacious, thoughtfully designed layout. The inviting eat-in kitchen features a charming bump-out, stainless steel appliances, a double sink, stylish backsplash, pantry, and ceramic tile flooring. A generous dining room leads into the bright and airy living room, where a vaulted ceiling, transom windows, and an atrium door provide a seamless transition to the three-season room. From here, step onto the brick paver patio and enjoy peaceful pond views. The main-level primary suite boasts a deep walk-in closet and an ensuite bath with a dual sink vanity. Convenience is key with a main-level laundry area and powder bath. Upstairs, a versatile loft connects two well-sized bedrooms, a full bath, and a spacious utility room with ample storage. Additional features include an attached 2-car garage with epoxy flooring and off-street parking. HVAC and Hot water heater recently updated. Enjoy the amenities of this vibrant community, including an outdoor pool, sidewalks, streetlights, overflow parking, and trash pickup. Centrally located near top-rated restaurants, shopping, medical facilities, and just under three miles from the Bethany Beach Boardwalk, this home offers the perfect blend of comfort, convenience, and coastal charm.
Contact an agent
Home facts
- Year built:2006
- Listing Id #:DESU2082248
- Added:140 day(s) ago
- Updated:August 15, 2025 at 07:30 AM
Rooms and interior
- Bedrooms:3
- Total bathrooms:3
- Full bathrooms:2
- Half bathrooms:1
- Living area:1,701 sq. ft.
Heating and cooling
- Cooling:Central A/C
- Heating:Electric, Heat Pump(s)
Structure and exterior
- Roof:Architectural Shingle, Pitched
- Year built:2006
- Building area:1,701 sq. ft.
Utilities
- Water:Public
- Sewer:Public Sewer
Finances and disclosures
- Price:$400,000
- Price per sq. ft.:$235.16
- Tax amount:$1,044 (2024)
New listings near 10 Juniper Ct #64
- New
 $559,900Active4 beds 3 baths2,430 sq. ft.
$559,900Active4 beds 3 baths2,430 sq. ft.39196 Surfbird Dr, MILLVILLE, DE 19967
MLS# DESU2092790Listed by: DELAWARE HOMES INC - New
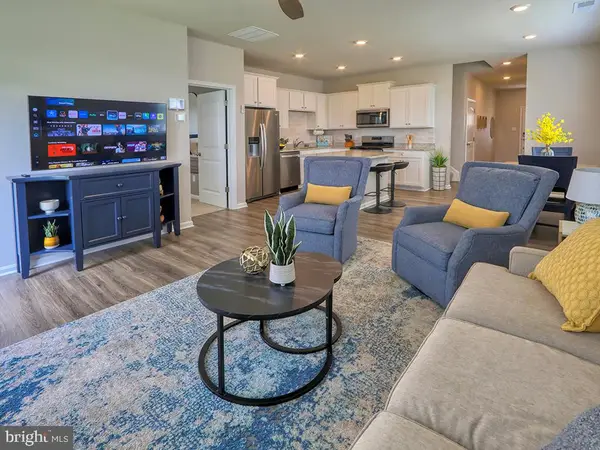 $425,000Active3 beds 3 baths380 sq. ft.
$425,000Active3 beds 3 baths380 sq. ft.32024 Sand Bank Ln, MILLVILLE, DE 19967
MLS# DESU2092594Listed by: LONG & FOSTER REAL ESTATE, INC.  $624,900Active4 beds 4 baths2,661 sq. ft.
$624,900Active4 beds 4 baths2,661 sq. ft.33243 Lone Cedar Landing #11, MILLVILLE, DE 19967
MLS# DESU2091872Listed by: BERKSHIRE HATHAWAY HOMESERVICES PENFED REALTY - OP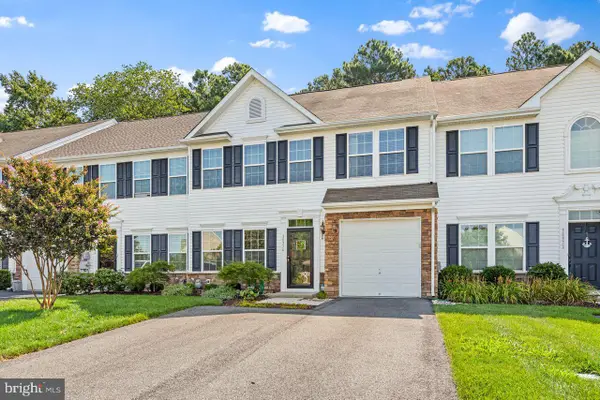 $415,000Active3 beds 3 baths2,100 sq. ft.
$415,000Active3 beds 3 baths2,100 sq. ft.36374 Ridgeshore Ln, MILLVILLE, DE 19967
MLS# DESU2090768Listed by: COLDWELL BANKER REALTY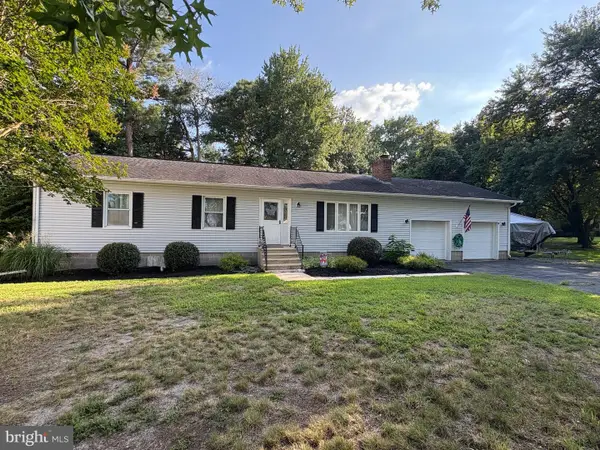 $419,900Active3 beds 2 baths1,250 sq. ft.
$419,900Active3 beds 2 baths1,250 sq. ft.31828 Mill Run Drive, OCEAN VIEW, DE 19970
MLS# DESU2091674Listed by: BERKSHIRE HATHAWAY HOMESERVICES PENFED REALTY - OP- Open Sun, 10am to 12pm
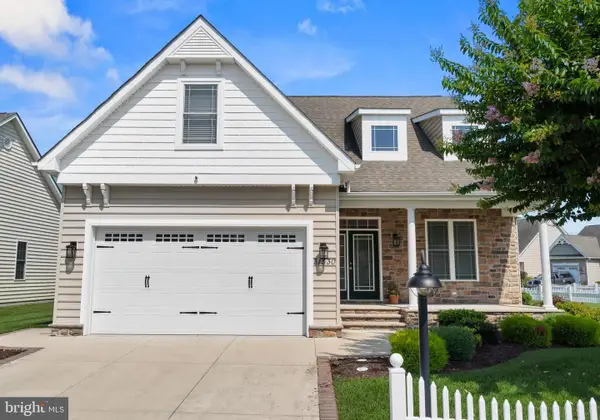 $629,900Active4 beds 3 baths2,690 sq. ft.
$629,900Active4 beds 3 baths2,690 sq. ft.31530 Whiteclay Dr, MILLVILLE, DE 19967
MLS# DESU2091616Listed by: KELLER WILLIAMS REALTY  $460,000Active4 beds 4 baths2,171 sq. ft.
$460,000Active4 beds 4 baths2,171 sq. ft.26 Pier Point Dr #49, MILLVILLE, DE 19967
MLS# DESU2091460Listed by: NORTHROP REALTY $449,500Pending3 beds 3 baths2,210 sq. ft.
$449,500Pending3 beds 3 baths2,210 sq. ft.36464 Ridgeshore Ln, MILLVILLE, DE 19967
MLS# DESU2090680Listed by: KELLER WILLIAMS REALTY- Open Sun, 11am to 1pm
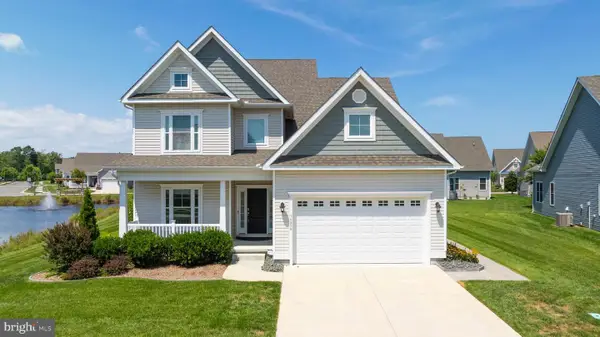 $699,000Active4 beds 3 baths3,300 sq. ft.
$699,000Active4 beds 3 baths3,300 sq. ft.16858 Bellevue Ct, MILLVILLE, DE 19967
MLS# DESU2091102Listed by: COLDWELL BANKER REALTY - Open Sat, 12 to 2pm
 $635,000Active4 beds 2 baths2,334 sq. ft.
$635,000Active4 beds 2 baths2,334 sq. ft.23411 Buttonbush Way, MILLVILLE, DE 19967
MLS# DESU2090646Listed by: NORTHROP REALTY
