109 Red Cedar Dr, MILTON, DE 19968
Local realty services provided by:Better Homes and Gardens Real Estate Capital Area
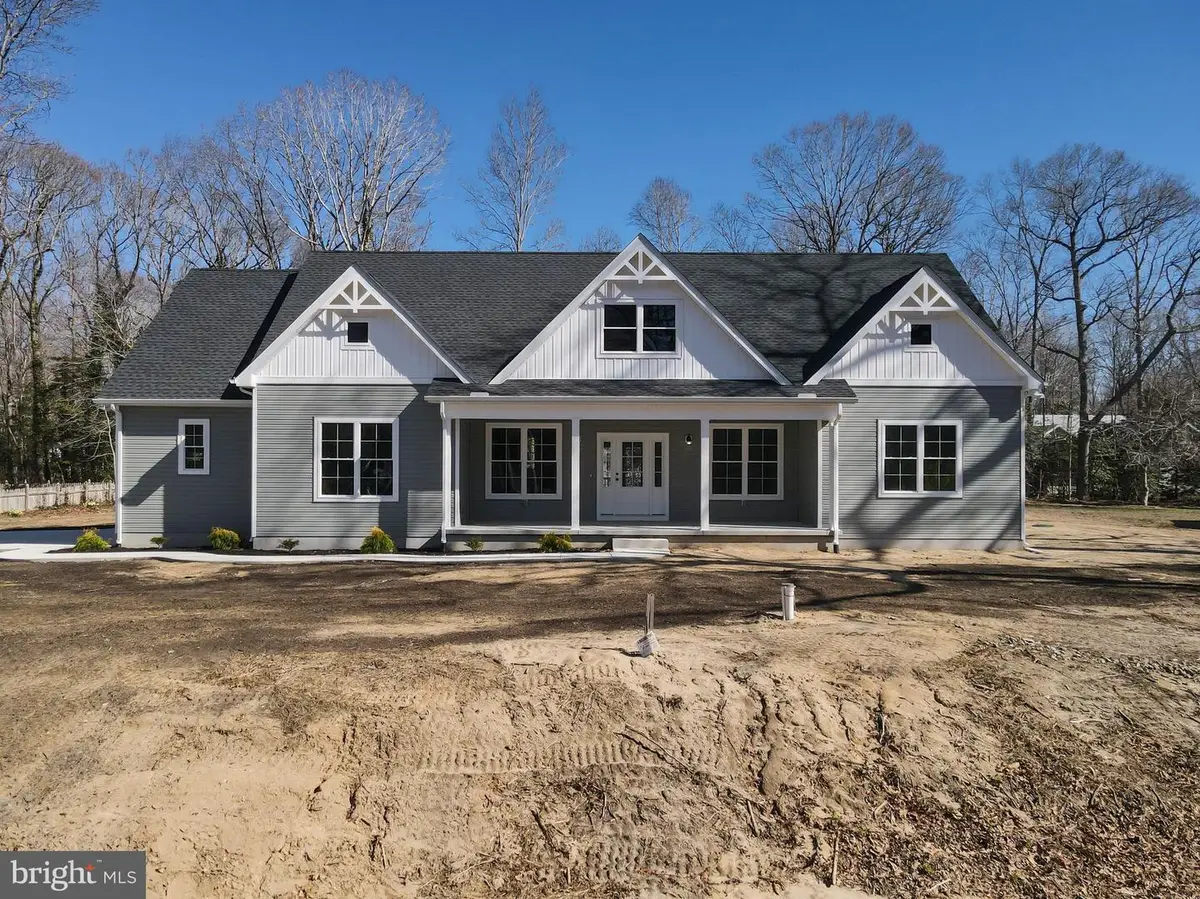
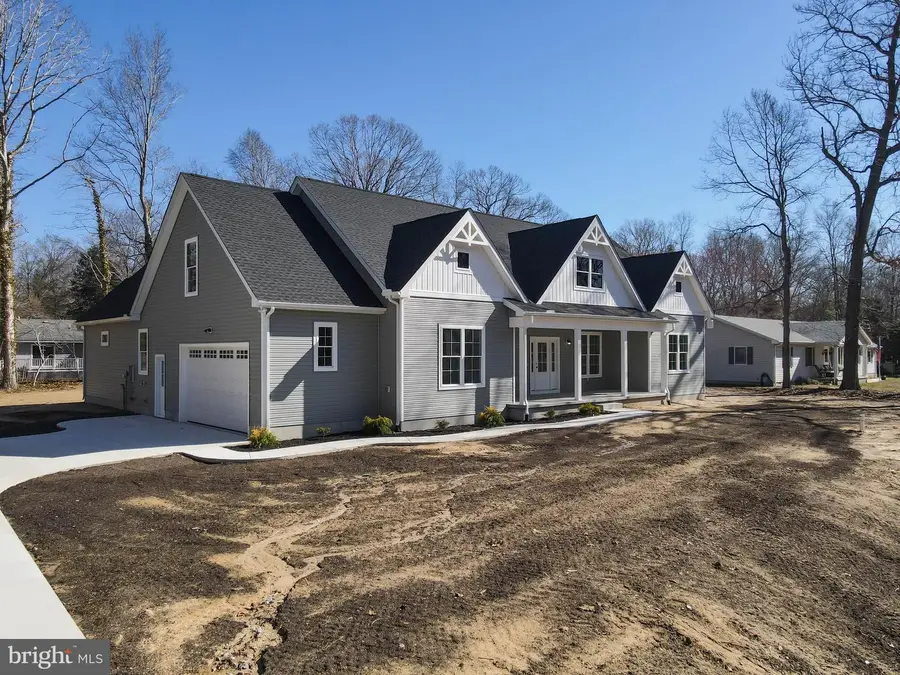
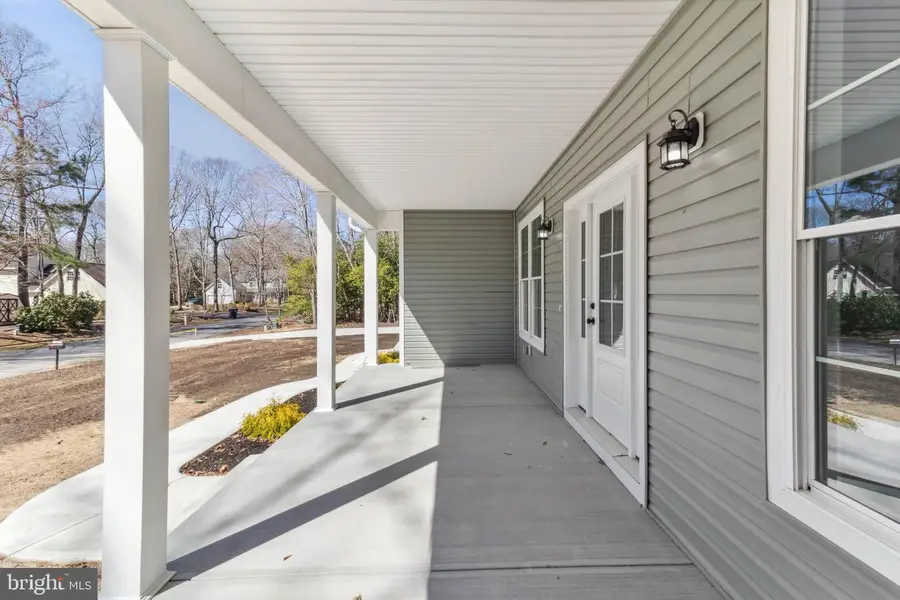
109 Red Cedar Dr,MILTON, DE 19968
$515,000
- 4 Beds
- 3 Baths
- 2,170 sq. ft.
- Single family
- Pending
Listed by:russell g griffin
Office:keller williams realty
MLS#:DESU2086966
Source:BRIGHTMLS
Price summary
- Price:$515,000
- Price per sq. ft.:$237.33
- Monthly HOA dues:$4.17
About this home
MOVE-IN READY stunning 4-bedroom, 2.5-bath ranch-style new construction home in the quiet community of Sylvan Acres. Designed with an open floor plan and upscale finishes, this home offers both comfort and sophistication. The gourmet kitchen boasts upgraded cabinetry, granite countertops, and a spacious island—perfect for entertaining. The private primary suite features a beautifully tiled shower, soaking tub, double vanities, spacious walk-in closet, and ample space for relaxation.
Upstairs, a versatile bonus area awaits, complete with rough-ins for a third full bathroom, allowing you to customize the space to fit your needs. The tree lined backyard offers privacy, while the two-car side-entry garage provides additional parking and storage.
Situated just off Rt. 1, this exceptional home is only minutes from both the Broadkill and Lewes Beaches. Don’t miss out—schedule your private showing today!
Contact an agent
Home facts
- Year built:2025
- Listing Id #:DESU2086966
- Added:84 day(s) ago
- Updated:August 13, 2025 at 07:30 AM
Rooms and interior
- Bedrooms:4
- Total bathrooms:3
- Full bathrooms:2
- Half bathrooms:1
- Living area:2,170 sq. ft.
Heating and cooling
- Cooling:Central A/C
- Heating:Electric, Heat Pump(s)
Structure and exterior
- Roof:Architectural Shingle
- Year built:2025
- Building area:2,170 sq. ft.
- Lot area:0.51 Acres
Utilities
- Water:Well
- Sewer:Gravity Sept Fld
Finances and disclosures
- Price:$515,000
- Price per sq. ft.:$237.33
- Tax amount:$73 (2024)
New listings near 109 Red Cedar Dr
- Coming SoonOpen Sat, 10am to 1pm
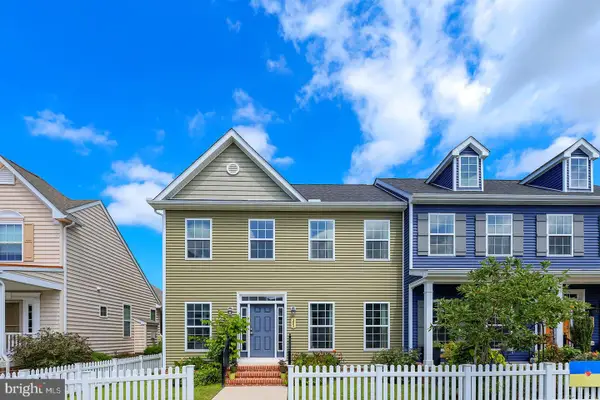 $439,900Coming Soon3 beds 3 baths
$439,900Coming Soon3 beds 3 baths303 Brick Ln, MILTON, DE 19968
MLS# DESU2092020Listed by: COMPASS - New
 $280,000Active3 beds 2 baths
$280,000Active3 beds 2 baths14351 Russell St, MILTON, DE 19968
MLS# DESU2092916Listed by: NORTHROP REALTY - Coming Soon
 $619,500Coming Soon3 beds 3 baths
$619,500Coming Soon3 beds 3 baths303 Valley Rd, MILTON, DE 19968
MLS# DESU2092714Listed by: NORTHROP REALTY - Open Sat, 11am to 1pmNew
 $590,000Active3 beds 2 baths2,073 sq. ft.
$590,000Active3 beds 2 baths2,073 sq. ft.16422 Winding River Dr, MILTON, DE 19968
MLS# DESU2092676Listed by: NORTHROP REALTY - New
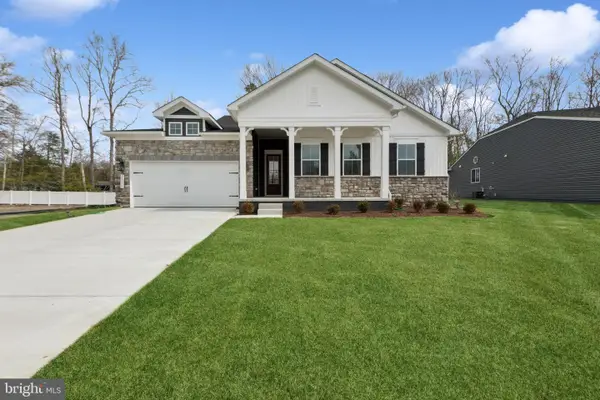 $649,900Active4 beds 2 baths2,366 sq. ft.
$649,900Active4 beds 2 baths2,366 sq. ft.28571 Blossom Ln, MILTON, DE 19968
MLS# DESU2092652Listed by: DELAWARE HOMES INC 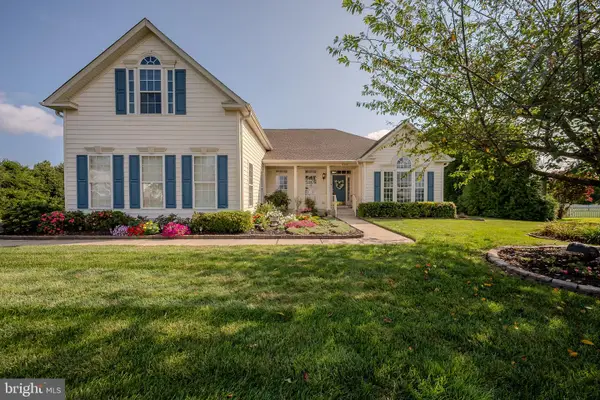 $715,000Pending4 beds 5 baths3,560 sq. ft.
$715,000Pending4 beds 5 baths3,560 sq. ft.15256 Robinson Dr, MILTON, DE 19968
MLS# DESU2092270Listed by: JACK LINGO - LEWES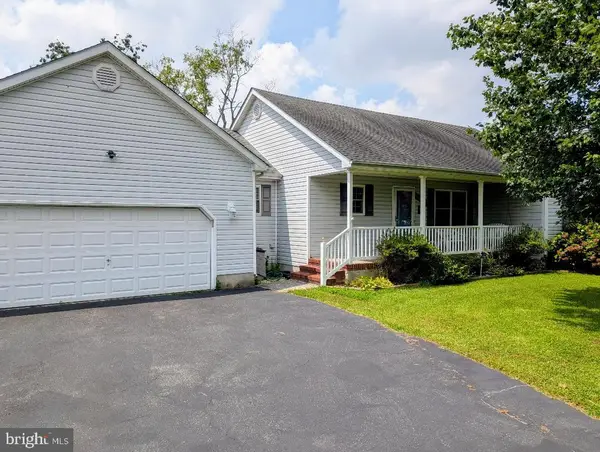 $419,900Pending3 beds 2 baths1,638 sq. ft.
$419,900Pending3 beds 2 baths1,638 sq. ft.16998 Jays Way, MILTON, DE 19968
MLS# DESU2092488Listed by: DELAWARE COASTAL REALTY- New
 $1,395,000Active4 beds 5 baths8,057 sq. ft.
$1,395,000Active4 beds 5 baths8,057 sq. ft.23761 Winding Way, MILTON, DE 19968
MLS# DESU2091770Listed by: BERKSHIRE HATHAWAY HOMESERVICES PENFED REALTY - New
 $654,900Active4 beds 2 baths2,366 sq. ft.
$654,900Active4 beds 2 baths2,366 sq. ft.28552 Blossom Ln, MILTON, DE 19968
MLS# DESU2092494Listed by: DELAWARE HOMES INC - New
 $569,900Active4 beds 3 baths2,195 sq. ft.
$569,900Active4 beds 3 baths2,195 sq. ft.28716 Seedling Dr, MILTON, DE 19968
MLS# DESU2092486Listed by: DELAWARE HOMES INC
