111 Chestnut St, MILTON, DE 19968
Local realty services provided by:Better Homes and Gardens Real Estate GSA Realty
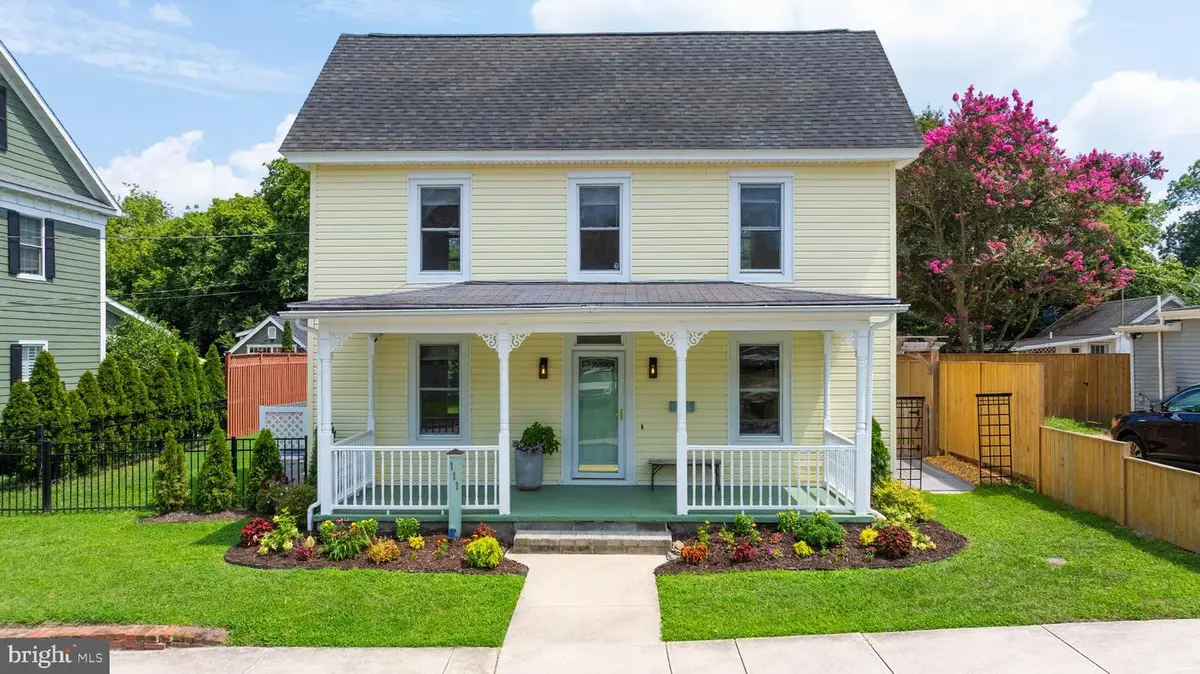
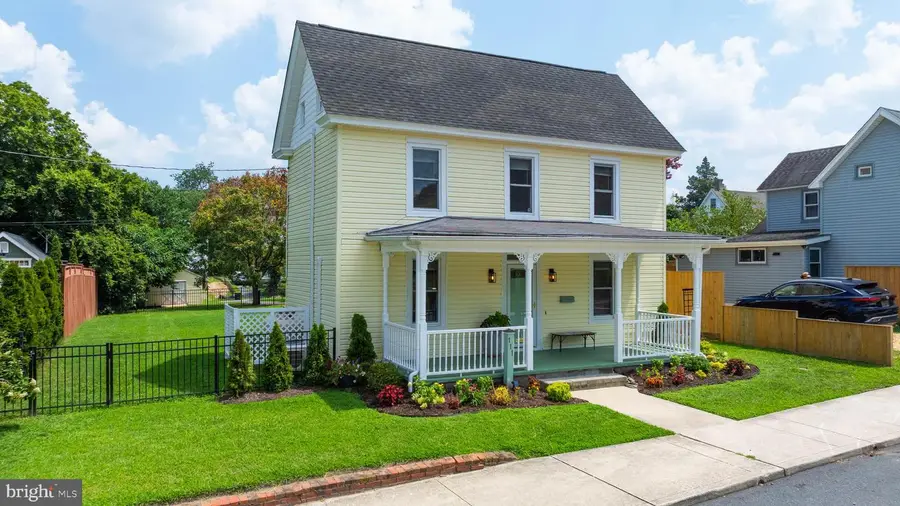
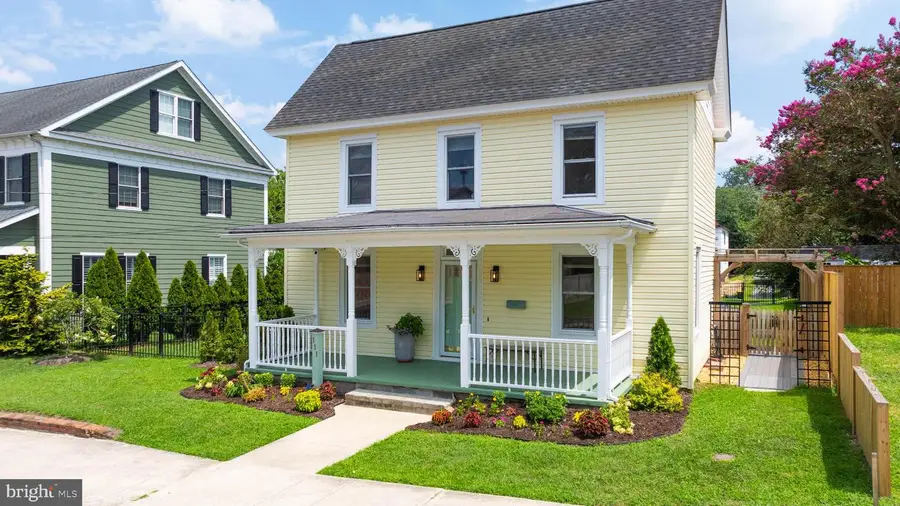
111 Chestnut St,MILTON, DE 19968
$494,999
- 4 Beds
- 2 Baths
- 1,553 sq. ft.
- Single family
- Pending
Listed by:michael kennedy
Office:compass
MLS#:DESU2092134
Source:BRIGHTMLS
Price summary
- Price:$494,999
- Price per sq. ft.:$318.74
About this home
Welcome to in-town living at its finest! Located within the town limits of charming Milton, Delaware, this amazing single-family home is just a short stroll from all that downtown has to offer—from local dining and shops to the library and Milton Memorial Park. Sitting on an incredible double-depth lot, this property is truly a rare gem in a historic town where space is at a premium. The extra-deep lot offers ample parking, room for a detached garage or accessory dwelling unit, and still leaves space to relax and enjoy the outdoors. A backyard shed is included—perfect for storing your beach gear, bikes, or lawn equipment.
Step inside and fall in love with the newly re-sanded hardwood flooring that flows beautifully throughout the entire home. The first floor offers an oversized living room, a separate dining area, a full bath, laundry area, and a well-appointed kitchen. Just off the mudroom, you’ll find access to an unfinished basement that provides endless storage potential. Upstairs, the second floor features the primary bedroom, two guest bedrooms, and a charming full bathroom with a clawfoot tub/shower. A fourth bedroom—or the perfect home office—adds even more flexibility. Don’t miss the massive attic, which could be finished into additional living space or kept as valuable storage.
If sitting on the front porch and waving to your neighbors isn't your thing, then you'll love relaxing or entertaining on the spacious back deck in your private, fenced-in backyard. It’s the perfect space to gather with friends and family for a summer barbecue or unwind after a day in town.
Located just two blocks from Irish Eyes, the Milton Public Library, and waterfront dining at Tequila Real, this home is also just steps from the beloved Milton Memorial Park, home of the Summer Concert Series and other community events. Whether you’re looking for a full-time residence or a charming in-town retreat, this home delivers space, character, and unbeatable walkability in the heart of Milton.
Contact an agent
Home facts
- Year built:1900
- Listing Id #:DESU2092134
- Added:8 day(s) ago
- Updated:August 15, 2025 at 07:30 AM
Rooms and interior
- Bedrooms:4
- Total bathrooms:2
- Full bathrooms:2
- Living area:1,553 sq. ft.
Heating and cooling
- Cooling:Ceiling Fan(s), Central A/C, Ductless/Mini-Split, Zoned
- Heating:Electric, Heat Pump(s), Propane - Leased, Zoned
Structure and exterior
- Roof:Architectural Shingle
- Year built:1900
- Building area:1,553 sq. ft.
- Lot area:0.26 Acres
Schools
- High school:CAPE HENLOPEN
Utilities
- Water:Public
- Sewer:Public Sewer
Finances and disclosures
- Price:$494,999
- Price per sq. ft.:$318.74
- Tax amount:$461 (2024)
New listings near 111 Chestnut St
- Coming SoonOpen Sat, 10am to 1pm
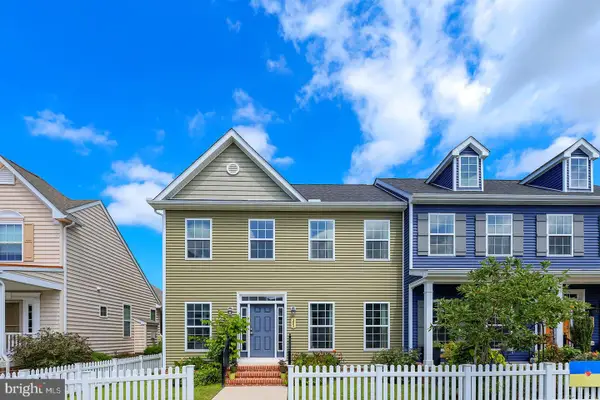 $439,900Coming Soon3 beds 3 baths
$439,900Coming Soon3 beds 3 baths303 Brick Ln, MILTON, DE 19968
MLS# DESU2092020Listed by: COMPASS - New
 $280,000Active3 beds 2 baths
$280,000Active3 beds 2 baths14351 Russell St, MILTON, DE 19968
MLS# DESU2092916Listed by: NORTHROP REALTY - Coming Soon
 $619,500Coming Soon3 beds 3 baths
$619,500Coming Soon3 beds 3 baths303 Valley Rd, MILTON, DE 19968
MLS# DESU2092714Listed by: NORTHROP REALTY - Open Sat, 11am to 1pmNew
 $590,000Active3 beds 2 baths2,073 sq. ft.
$590,000Active3 beds 2 baths2,073 sq. ft.16422 Winding River Dr, MILTON, DE 19968
MLS# DESU2092676Listed by: NORTHROP REALTY - New
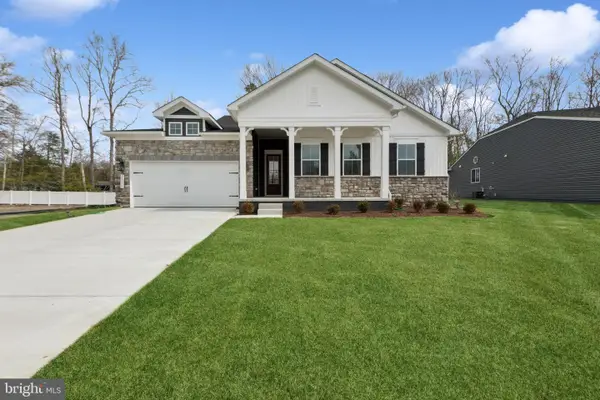 $649,900Active4 beds 2 baths2,366 sq. ft.
$649,900Active4 beds 2 baths2,366 sq. ft.28571 Blossom Ln, MILTON, DE 19968
MLS# DESU2092652Listed by: DELAWARE HOMES INC 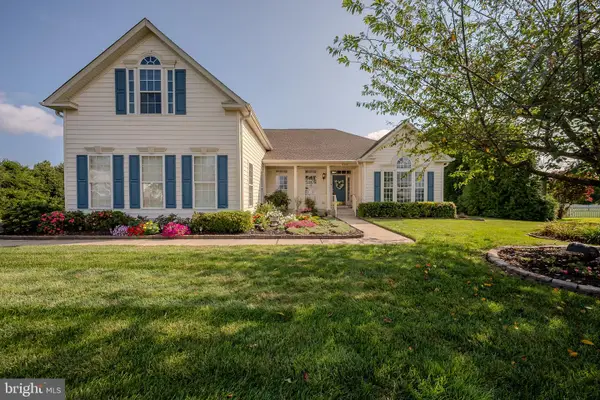 $715,000Pending4 beds 5 baths3,560 sq. ft.
$715,000Pending4 beds 5 baths3,560 sq. ft.15256 Robinson Dr, MILTON, DE 19968
MLS# DESU2092270Listed by: JACK LINGO - LEWES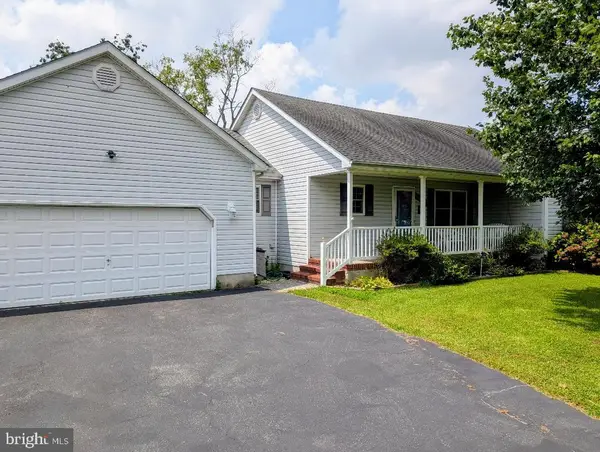 $419,900Pending3 beds 2 baths1,638 sq. ft.
$419,900Pending3 beds 2 baths1,638 sq. ft.16998 Jays Way, MILTON, DE 19968
MLS# DESU2092488Listed by: DELAWARE COASTAL REALTY- New
 $1,395,000Active4 beds 5 baths8,057 sq. ft.
$1,395,000Active4 beds 5 baths8,057 sq. ft.23761 Winding Way, MILTON, DE 19968
MLS# DESU2091770Listed by: BERKSHIRE HATHAWAY HOMESERVICES PENFED REALTY - New
 $654,900Active4 beds 2 baths2,366 sq. ft.
$654,900Active4 beds 2 baths2,366 sq. ft.28552 Blossom Ln, MILTON, DE 19968
MLS# DESU2092494Listed by: DELAWARE HOMES INC - New
 $569,900Active4 beds 3 baths2,195 sq. ft.
$569,900Active4 beds 3 baths2,195 sq. ft.28716 Seedling Dr, MILTON, DE 19968
MLS# DESU2092486Listed by: DELAWARE HOMES INC
