16502 John Rowland Trl #178, MILTON, DE 19968
Local realty services provided by:Better Homes and Gardens Real Estate GSA Realty
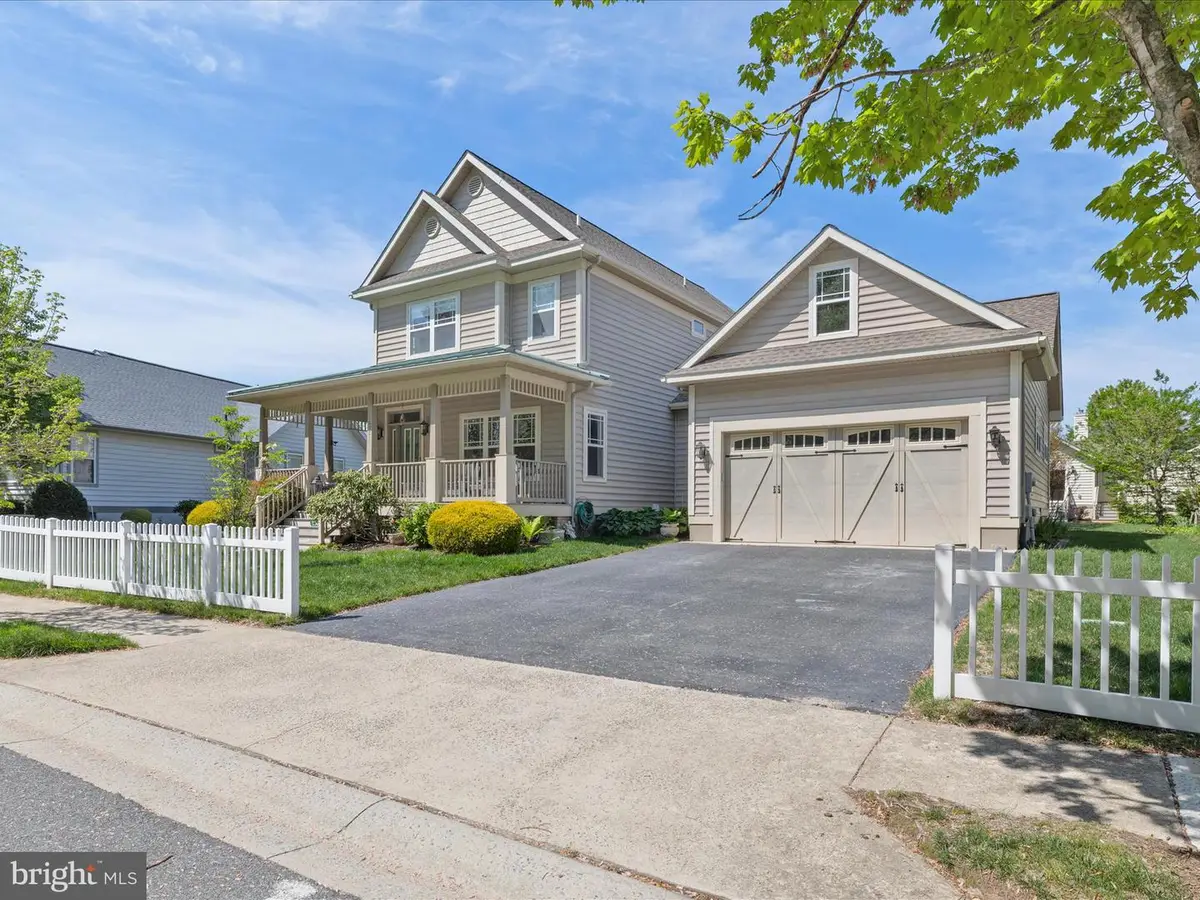
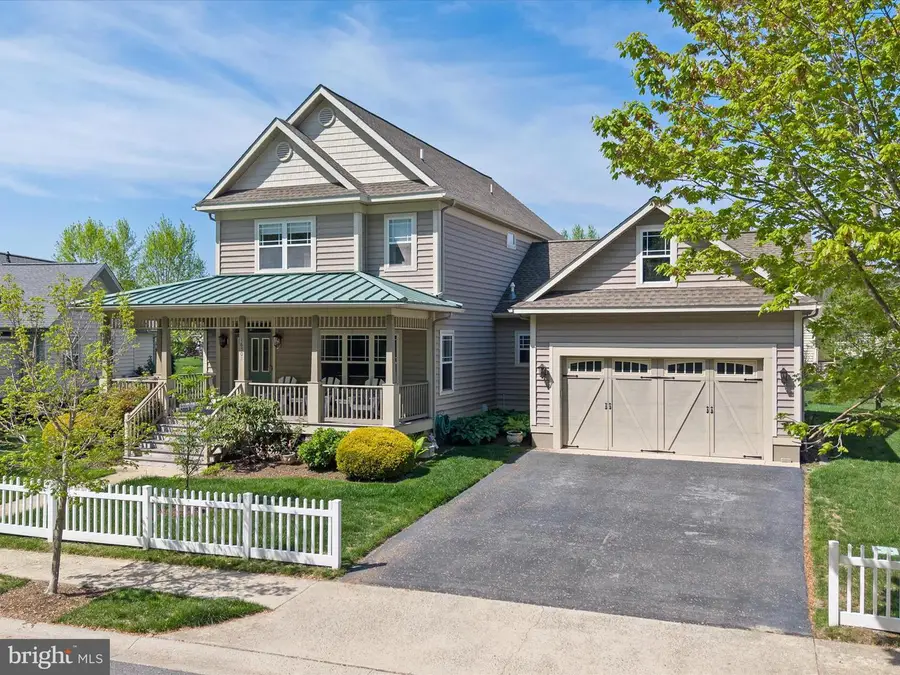
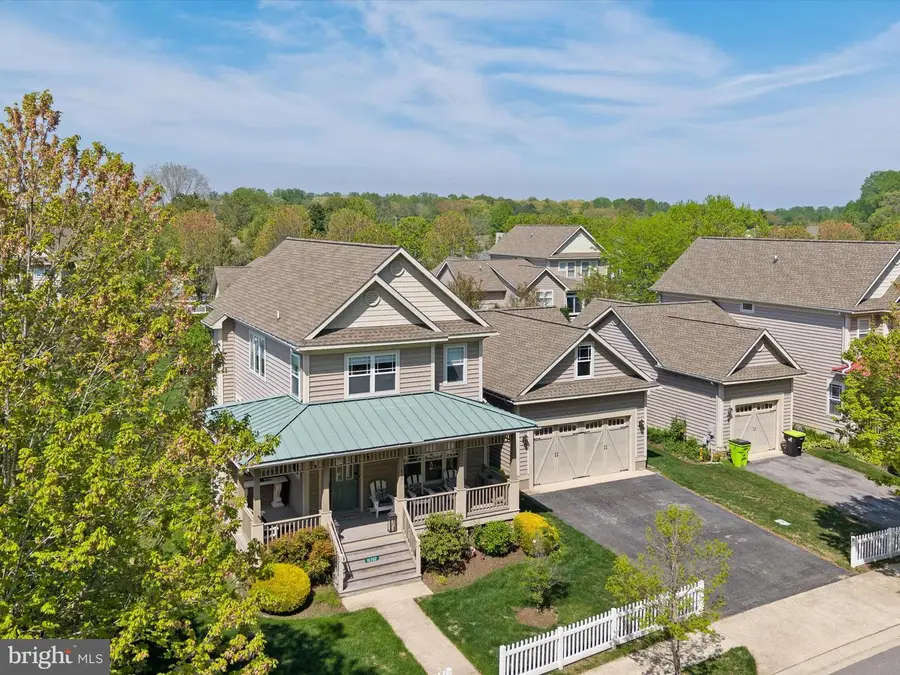
16502 John Rowland Trl #178,MILTON, DE 19968
$525,000
- 4 Beds
- 4 Baths
- 2,566 sq. ft.
- Single family
- Pending
Listed by:scott wagner
Office:keller williams realty
MLS#:DESU2084756
Source:BRIGHTMLS
Price summary
- Price:$525,000
- Price per sq. ft.:$204.6
- Monthly HOA dues:$135
About this home
Lovely Updated Home in the Sought-After Picket Fence Section of Paynter’s Mill! Welcome to this beautifully maintained and thoughtfully updated two-story home in the highly desirable Paynter’s Mill community. Nestled in the back of the community next to a wooded perimeter, this 4-bedroom, 3.5-bath home offers over 2,500 square feet of comfortable living space, perfect for both relaxing and entertaining. Step onto the inviting wrap-around front porch, ideal for morning coffee or evening chats, and into a home that seamlessly blends classic charm with modern upgrades. The spacious living area features newly added crown molding, giving the space a polished and elegant feel. The heart of the home is the fully equipped kitchen with all-new appliances (2023), while the adjoining dining area and cozy living room with gas fireplace and hardwood floors make for the perfect everyday gathering spot. Retreat to the spacious main floor primary suite with additional seating areas, direct access to the relaxing screened porch, two closets, and a renovated en-suite bathroom including a custom walk-in shower. Upstairs are three additional bedrooms with a shared loft space. One bedroom serves as a second primary suite with a private bathroom and walk-in closet, while the other two spacious bedrooms share a third full bathroom. Additional highlights include a fully renovated half-bath powder room, a new tankless hot water heater (2023), updated roof (2021), new second floor HVAC (2023), an attached two-car garage with added storage space, and a fenced-in backyard area for your pets! Ownership in the Picket Fence section means condo-style living, where much of the exterior building maintenance and grounds upkeep—including lawn care and irrigation—is covered, allowing for a more maintenance-free lifestyle. Paynter’s Mill offers a vibrant community experience with a clubhouse, pool, kiddie pool, playground, tennis and pickleball courts, and multiple sports courts—all just a short walk from your front door. Plus, enjoy the convenience of three restaurants within the community, perfect for nights when you want to dine out without leaving the neighborhood. Don’t miss the chance to own this lovingly updated, low-maintenance gem in one of the area’s most sought-after communities. Schedule your private showing today!
Contact an agent
Home facts
- Year built:2005
- Listing Id #:DESU2084756
- Added:112 day(s) ago
- Updated:August 15, 2025 at 07:30 AM
Rooms and interior
- Bedrooms:4
- Total bathrooms:4
- Full bathrooms:3
- Half bathrooms:1
- Living area:2,566 sq. ft.
Heating and cooling
- Cooling:Central A/C
- Heating:Electric, Forced Air, Heat Pump(s), Propane - Metered
Structure and exterior
- Roof:Architectural Shingle, Metal
- Year built:2005
- Building area:2,566 sq. ft.
Utilities
- Water:Public
- Sewer:Public Sewer
Finances and disclosures
- Price:$525,000
- Price per sq. ft.:$204.6
- Tax amount:$1,493 (2024)
New listings near 16502 John Rowland Trl #178
- Coming SoonOpen Sat, 10am to 1pm
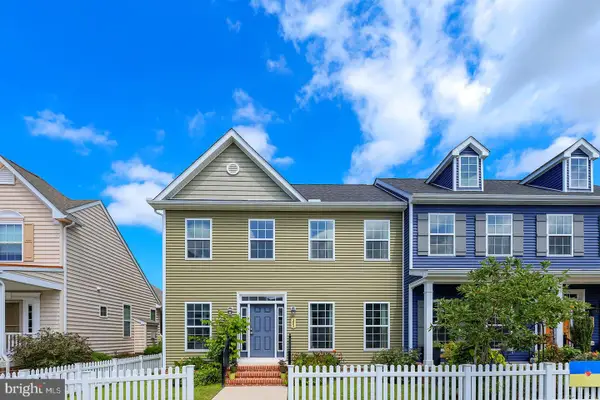 $439,900Coming Soon3 beds 3 baths
$439,900Coming Soon3 beds 3 baths303 Brick Ln, MILTON, DE 19968
MLS# DESU2092020Listed by: COMPASS - New
 $280,000Active3 beds 2 baths
$280,000Active3 beds 2 baths14351 Russell St, MILTON, DE 19968
MLS# DESU2092916Listed by: NORTHROP REALTY - Coming Soon
 $619,500Coming Soon3 beds 3 baths
$619,500Coming Soon3 beds 3 baths303 Valley Rd, MILTON, DE 19968
MLS# DESU2092714Listed by: NORTHROP REALTY - Open Sat, 11am to 1pmNew
 $590,000Active3 beds 2 baths2,073 sq. ft.
$590,000Active3 beds 2 baths2,073 sq. ft.16422 Winding River Dr, MILTON, DE 19968
MLS# DESU2092676Listed by: NORTHROP REALTY - New
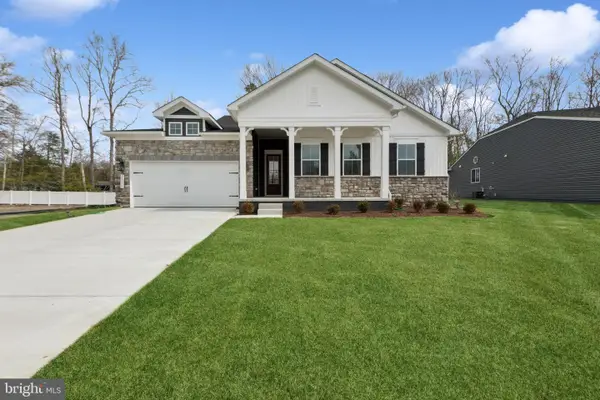 $649,900Active4 beds 2 baths2,366 sq. ft.
$649,900Active4 beds 2 baths2,366 sq. ft.28571 Blossom Ln, MILTON, DE 19968
MLS# DESU2092652Listed by: DELAWARE HOMES INC 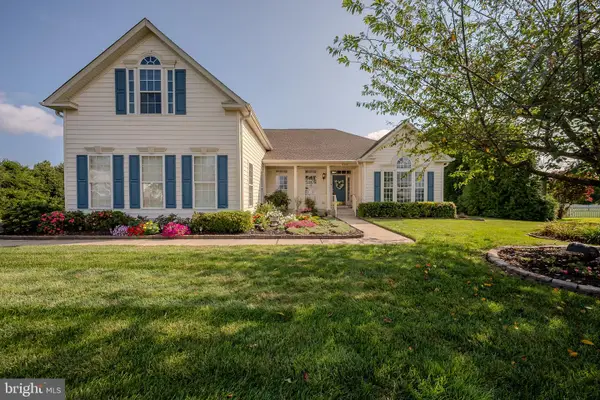 $715,000Pending4 beds 5 baths3,560 sq. ft.
$715,000Pending4 beds 5 baths3,560 sq. ft.15256 Robinson Dr, MILTON, DE 19968
MLS# DESU2092270Listed by: JACK LINGO - LEWES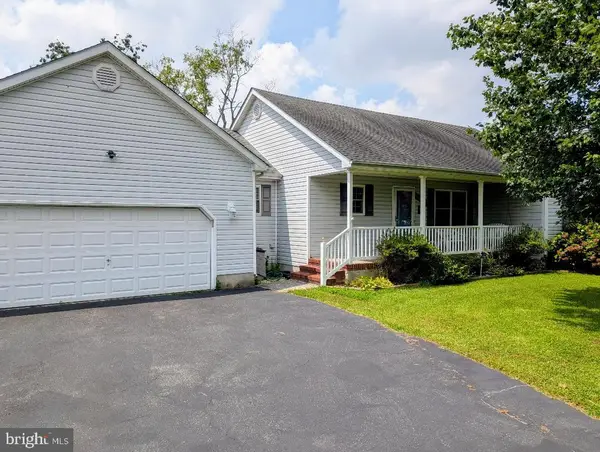 $419,900Pending3 beds 2 baths1,638 sq. ft.
$419,900Pending3 beds 2 baths1,638 sq. ft.16998 Jays Way, MILTON, DE 19968
MLS# DESU2092488Listed by: DELAWARE COASTAL REALTY- New
 $1,395,000Active4 beds 5 baths8,057 sq. ft.
$1,395,000Active4 beds 5 baths8,057 sq. ft.23761 Winding Way, MILTON, DE 19968
MLS# DESU2091770Listed by: BERKSHIRE HATHAWAY HOMESERVICES PENFED REALTY - New
 $654,900Active4 beds 2 baths2,366 sq. ft.
$654,900Active4 beds 2 baths2,366 sq. ft.28552 Blossom Ln, MILTON, DE 19968
MLS# DESU2092494Listed by: DELAWARE HOMES INC - New
 $569,900Active4 beds 3 baths2,195 sq. ft.
$569,900Active4 beds 3 baths2,195 sq. ft.28716 Seedling Dr, MILTON, DE 19968
MLS# DESU2092486Listed by: DELAWARE HOMES INC
