16770 Brookstone Dr, MILTON, DE 19968
Local realty services provided by:Better Homes and Gardens Real Estate Murphy & Co.
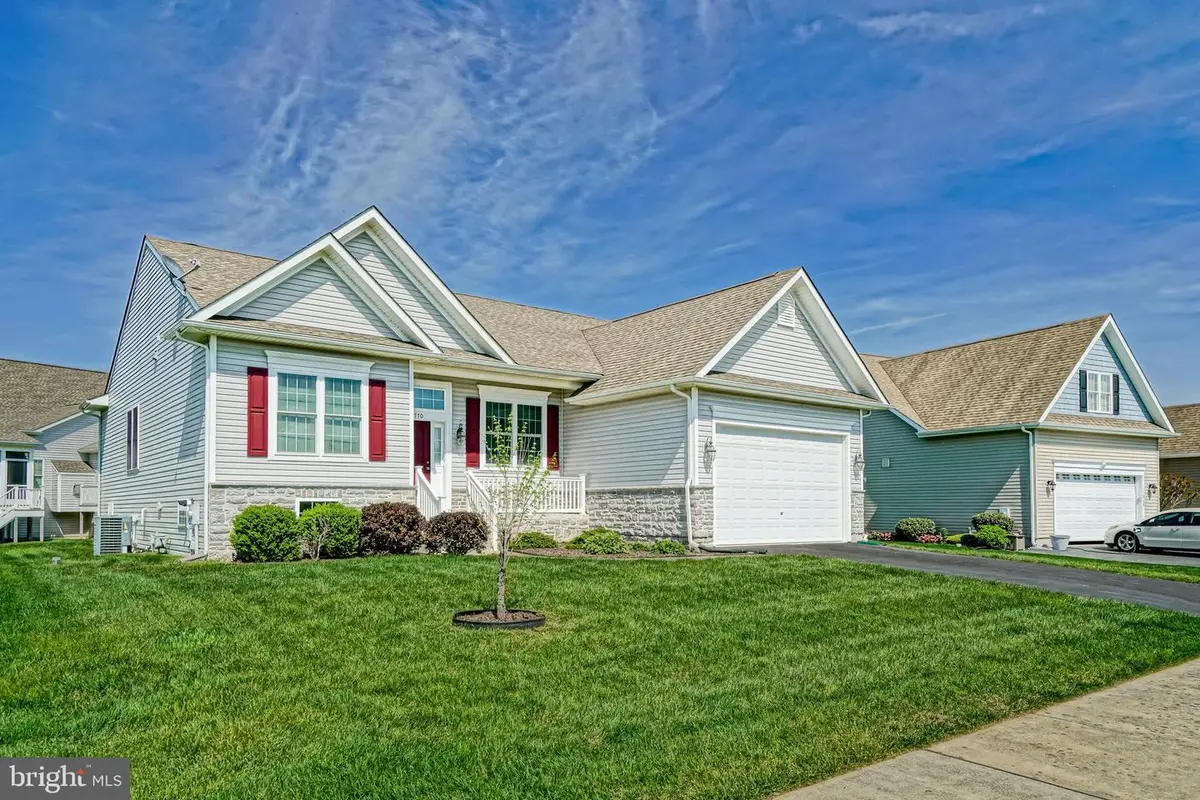
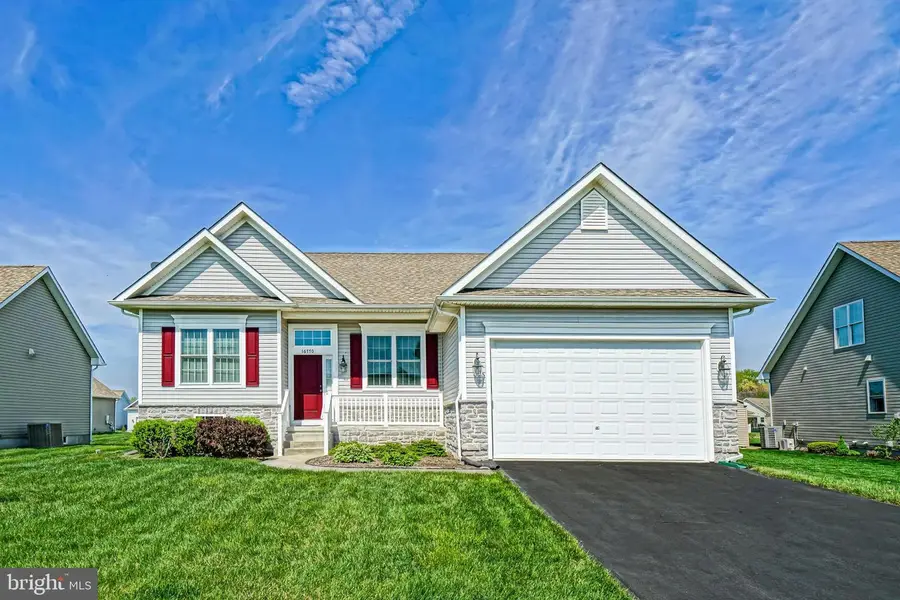
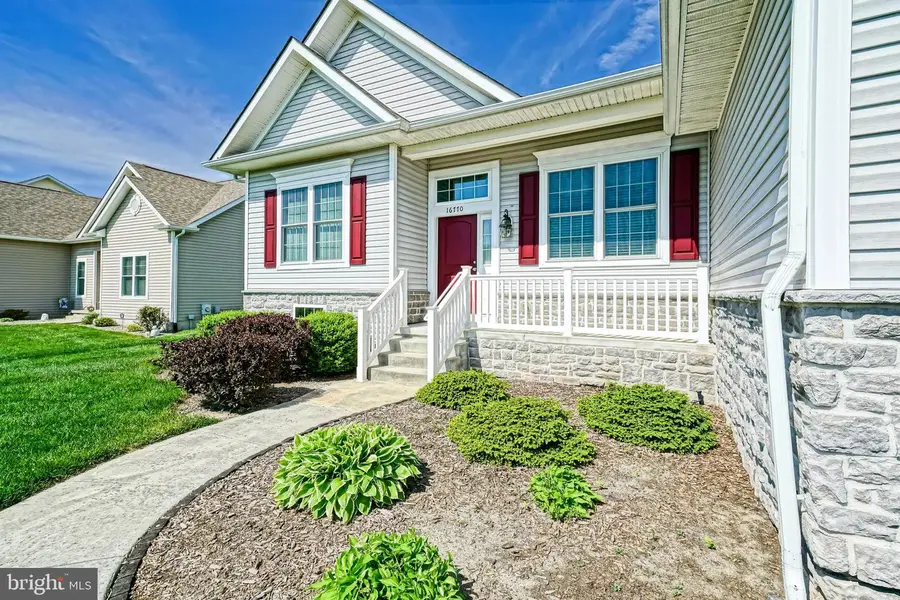
16770 Brookstone Dr,MILTON, DE 19968
$489,900
- 3 Beds
- 2 Baths
- 1,968 sq. ft.
- Single family
- Pending
Listed by:lee ann wilkinson
Office:berkshire hathaway homeservices penfed realty
MLS#:DESU2084664
Source:BRIGHTMLS
Price summary
- Price:$489,900
- Price per sq. ft.:$248.93
- Monthly HOA dues:$146.33
About this home
Welcome to this beautifully maintained 3-bedroom, 2-bath ranch home in the Windstone neighborhood, perfectly located between historic Lewes and quaint Milton, Delaware. Enjoy the convenience of coastal living with nearby beaches, shopping, and dining, all just minutes away. Step inside to an inviting open floor plan that seamlessly connects the kitchen, dining, and living areas—ideal for entertaining or relaxing with family and with hardwood floors throughout the living space. The spacious split floor plan offers a primary suite with en-suite bath and generous closet space, then on the other side of the home is two more bedrooms and another bathroom. The home also features a large unfinished basement, providing endless possibilities for storage, a home gym, workshop, or future finished living space. On the back porch, the setting is serene with it's excellent view of the large pond and fountain. The property also has a central vacuum, irrigation system, fireplace and more. Also nearby, the community amenity has a large pool, clubhouse and fitness center. Whether you're looking for a full-time residence or a weekend escape, this Windstone gem is ready to welcome you home.
Contact an agent
Home facts
- Year built:2013
- Listing Id #:DESU2084664
- Added:109 day(s) ago
- Updated:August 15, 2025 at 07:30 AM
Rooms and interior
- Bedrooms:3
- Total bathrooms:2
- Full bathrooms:2
- Living area:1,968 sq. ft.
Heating and cooling
- Cooling:Central A/C
- Heating:Electric, Heat Pump - Gas BackUp, Propane - Metered
Structure and exterior
- Roof:Architectural Shingle
- Year built:2013
- Building area:1,968 sq. ft.
- Lot area:0.18 Acres
Schools
- High school:CAPE HENLOPEN
Utilities
- Water:Public
- Sewer:Private Sewer
Finances and disclosures
- Price:$489,900
- Price per sq. ft.:$248.93
- Tax amount:$1,720 (2024)
New listings near 16770 Brookstone Dr
- Coming SoonOpen Sat, 10am to 1pm
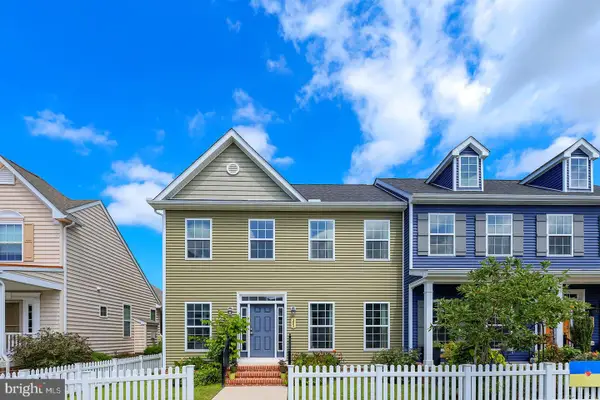 $439,900Coming Soon3 beds 3 baths
$439,900Coming Soon3 beds 3 baths303 Brick Ln, MILTON, DE 19968
MLS# DESU2092020Listed by: COMPASS - New
 $280,000Active3 beds 2 baths
$280,000Active3 beds 2 baths14351 Russell St, MILTON, DE 19968
MLS# DESU2092916Listed by: NORTHROP REALTY - Coming Soon
 $619,500Coming Soon3 beds 3 baths
$619,500Coming Soon3 beds 3 baths303 Valley Rd, MILTON, DE 19968
MLS# DESU2092714Listed by: NORTHROP REALTY - Open Sat, 11am to 1pmNew
 $590,000Active3 beds 2 baths2,073 sq. ft.
$590,000Active3 beds 2 baths2,073 sq. ft.16422 Winding River Dr, MILTON, DE 19968
MLS# DESU2092676Listed by: NORTHROP REALTY - New
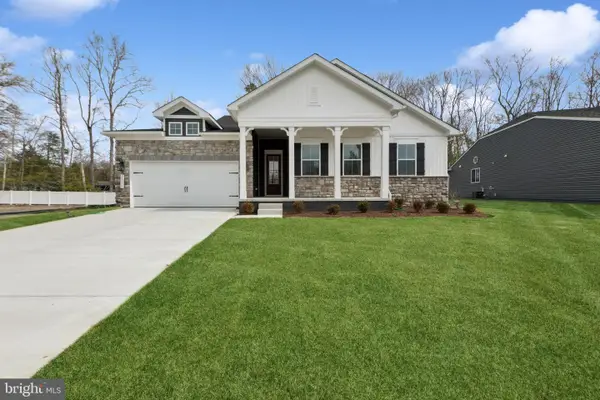 $649,900Active4 beds 2 baths2,366 sq. ft.
$649,900Active4 beds 2 baths2,366 sq. ft.28571 Blossom Ln, MILTON, DE 19968
MLS# DESU2092652Listed by: DELAWARE HOMES INC 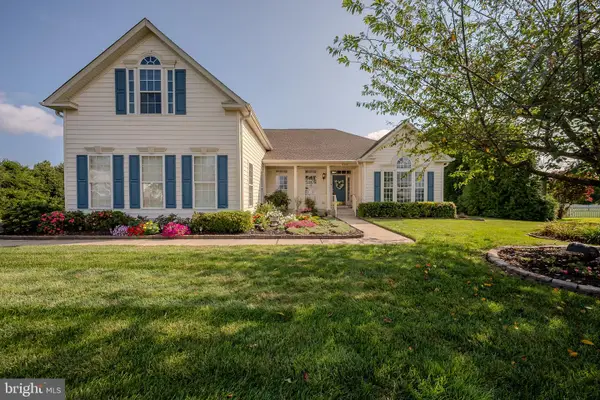 $715,000Pending4 beds 5 baths3,560 sq. ft.
$715,000Pending4 beds 5 baths3,560 sq. ft.15256 Robinson Dr, MILTON, DE 19968
MLS# DESU2092270Listed by: JACK LINGO - LEWES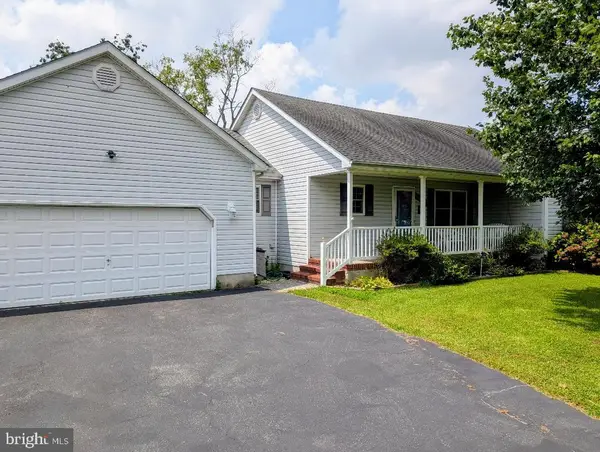 $419,900Pending3 beds 2 baths1,638 sq. ft.
$419,900Pending3 beds 2 baths1,638 sq. ft.16998 Jays Way, MILTON, DE 19968
MLS# DESU2092488Listed by: DELAWARE COASTAL REALTY- New
 $1,395,000Active4 beds 5 baths8,057 sq. ft.
$1,395,000Active4 beds 5 baths8,057 sq. ft.23761 Winding Way, MILTON, DE 19968
MLS# DESU2091770Listed by: BERKSHIRE HATHAWAY HOMESERVICES PENFED REALTY - New
 $654,900Active4 beds 2 baths2,366 sq. ft.
$654,900Active4 beds 2 baths2,366 sq. ft.28552 Blossom Ln, MILTON, DE 19968
MLS# DESU2092494Listed by: DELAWARE HOMES INC - New
 $569,900Active4 beds 3 baths2,195 sq. ft.
$569,900Active4 beds 3 baths2,195 sq. ft.28716 Seedling Dr, MILTON, DE 19968
MLS# DESU2092486Listed by: DELAWARE HOMES INC
