18084 White Oak Dr, MILTON, DE 19968
Local realty services provided by:Better Homes and Gardens Real Estate Maturo

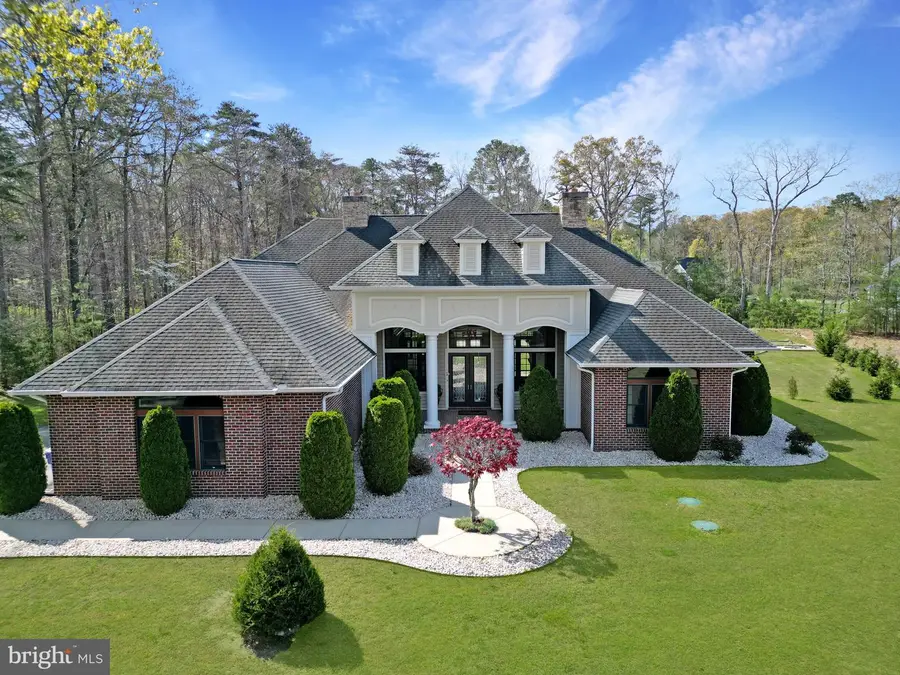

18084 White Oak Dr,MILTON, DE 19968
$899,999
- 4 Beds
- 3 Baths
- 3,200 sq. ft.
- Single family
- Active
Upcoming open houses
- Sat, Aug 0911:00 am - 01:00 pm
Listed by:pamela price
Office:re/max advantage realty
MLS#:DESU2084880
Source:BRIGHTMLS
Price summary
- Price:$899,999
- Price per sq. ft.:$281.25
- Monthly HOA dues:$74.33
About this home
Welcome to this stunning custom-built home located in the desirable Reddenwood community of Milton, DE. This elegant 4-bedroom, 2.5-bath residence is thoughtfully designed with high-end finishes and architectural details throughout. As you step inside, you're greeted by a beautiful sitting room featuring a cozy gas fireplace, arched doorways, stately pillars, and coffered ceilings that add timeless charm. The gourmet kitchen is a chef’s dream, complete with tray ceilings, granite countertops, and stainless steel appliances. The adjacent living room also boasts tray ceilings and a second gas fireplace—perfect for relaxing or entertaining. The spacious primary suite is a peaceful retreat filled with natural light and includes two walk in closets, one done with California Closets and a spa-like bathroom with a walk-in tile shower, jacuzzi tub, and dual vanity. Two additional bedrooms share a Jack and Jill bathroom with a walk-in tile shower, while the fourth bedroom offers flexibility for guests, a home office, or media room. Enjoy the convenience of a large utility room with washer/dryer, built-in cabinetry, and a sink. The home also features two water heaters—one electric tank and one tankless Rinnai—for efficient comfort. As well as a Generac generator that will power the whole home in case of a power outage. Step outside to your private backyard oasis featuring a covered patio (with a pull down attic) and a beautiful 2 year old inground pool with its own pool supply house. A spacious 3-car attached garage with an additional pull down attic completes this incredible offering. This home truly has it all—style, space, and luxury—all in a peaceful, established community.
Contact an agent
Home facts
- Year built:2006
- Listing Id #:DESU2084880
- Added:104 day(s) ago
- Updated:August 09, 2025 at 04:32 AM
Rooms and interior
- Bedrooms:4
- Total bathrooms:3
- Full bathrooms:2
- Half bathrooms:1
- Living area:3,200 sq. ft.
Heating and cooling
- Cooling:Central A/C, Geothermal
- Heating:Electric
Structure and exterior
- Year built:2006
- Building area:3,200 sq. ft.
- Lot area:1.01 Acres
Utilities
- Water:Well
- Sewer:Gravity Sept Fld
Finances and disclosures
- Price:$899,999
- Price per sq. ft.:$281.25
- Tax amount:$2,260 (2024)
New listings near 18084 White Oak Dr
- Open Sun, 12 to 3pmNew
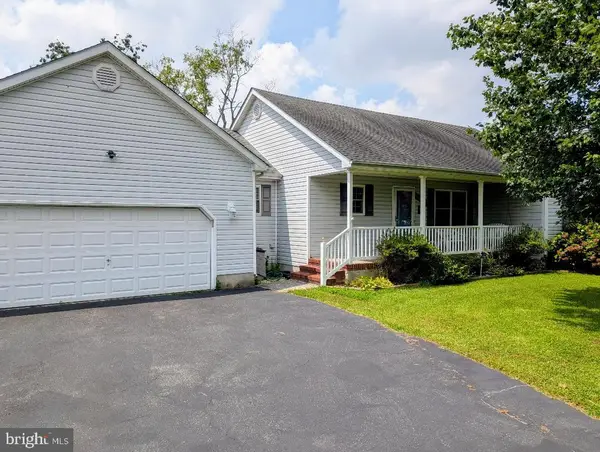 $419,900Active3 beds 2 baths1,638 sq. ft.
$419,900Active3 beds 2 baths1,638 sq. ft.16998 Jays Way, MILTON, DE 19968
MLS# DESU2092488Listed by: DELAWARE COASTAL REALTY - New
 $1,395,000Active4 beds 5 baths8,057 sq. ft.
$1,395,000Active4 beds 5 baths8,057 sq. ft.23761 Winding Way, MILTON, DE 19968
MLS# DESU2091770Listed by: BERKSHIRE HATHAWAY HOMESERVICES PENFED REALTY - New
 $654,900Active4 beds 2 baths2,366 sq. ft.
$654,900Active4 beds 2 baths2,366 sq. ft.28552 Blossom Ln, MILTON, DE 19968
MLS# DESU2092494Listed by: DELAWARE HOMES INC - New
 $569,900Active4 beds 3 baths2,195 sq. ft.
$569,900Active4 beds 3 baths2,195 sq. ft.28716 Seedling Dr, MILTON, DE 19968
MLS# DESU2092486Listed by: DELAWARE HOMES INC - Open Sat, 9am to 3pmNew
 $639,000Active5 beds 5 baths3,300 sq. ft.
$639,000Active5 beds 5 baths3,300 sq. ft.15010 Sandpiper Rd, MILTON, DE 19968
MLS# DESU2090816Listed by: COMPASS - Open Sat, 10am to 1pmNew
 $595,000Active3 beds 2 baths1,943 sq. ft.
$595,000Active3 beds 2 baths1,943 sq. ft.18072 S White Cedar Ct, MILTON, DE 19968
MLS# DESU2092286Listed by: KELLER WILLIAMS REALTY - New
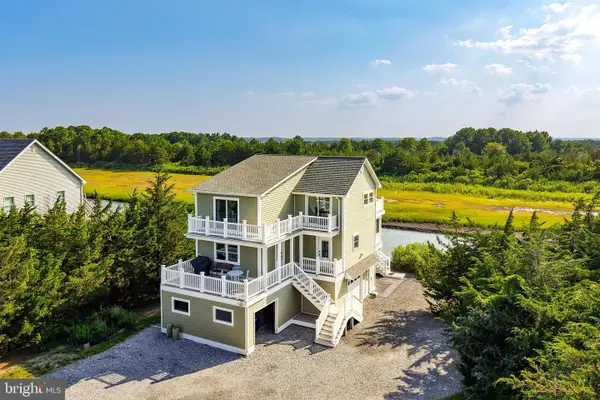 $1,399,000Active3 beds 3 baths1,532 sq. ft.
$1,399,000Active3 beds 3 baths1,532 sq. ft.1803 S Bay Shore Dr, MILTON, DE 19968
MLS# DESU2091434Listed by: BERKSHIRE HATHAWAY HOMESERVICES PENFED REALTY - New
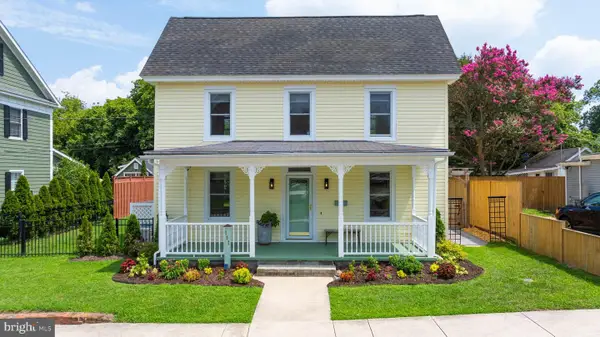 $494,999Active4 beds 2 baths1,553 sq. ft.
$494,999Active4 beds 2 baths1,553 sq. ft.111 Chestnut St, MILTON, DE 19968
MLS# DESU2092134Listed by: COMPASS - New
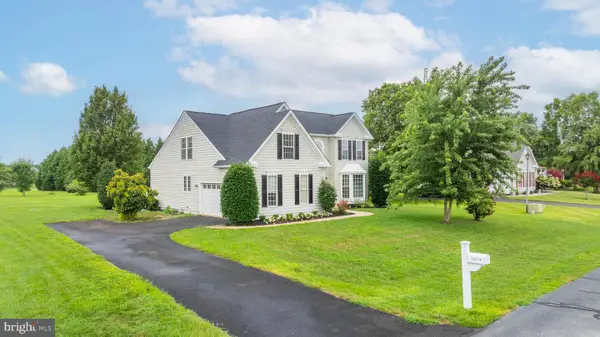 $599,999Active4 beds 3 baths2,400 sq. ft.
$599,999Active4 beds 3 baths2,400 sq. ft.15274 Robinson Dr, MILTON, DE 19968
MLS# DESU2091968Listed by: COMPASS 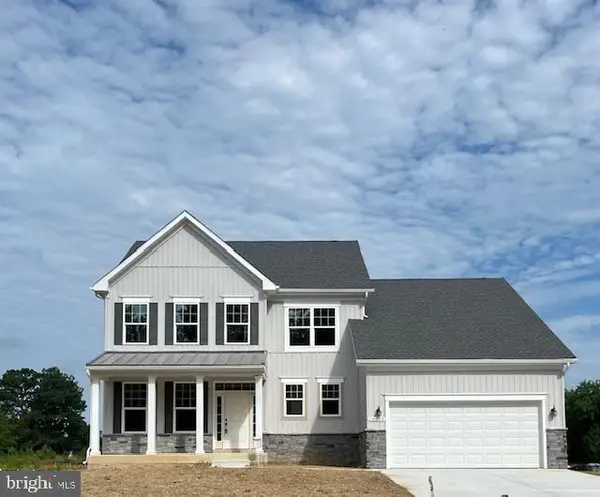 $682,990Pending4 beds 3 baths2,827 sq. ft.
$682,990Pending4 beds 3 baths2,827 sq. ft.16222 Amora Drive, MILTON, DE 19968
MLS# DESU2090530Listed by: NEXT STEP REALTY

