22607 Greater Scaup Court - Lot #39, MILTON, DE 19968
Local realty services provided by:Better Homes and Gardens Real Estate Valley Partners
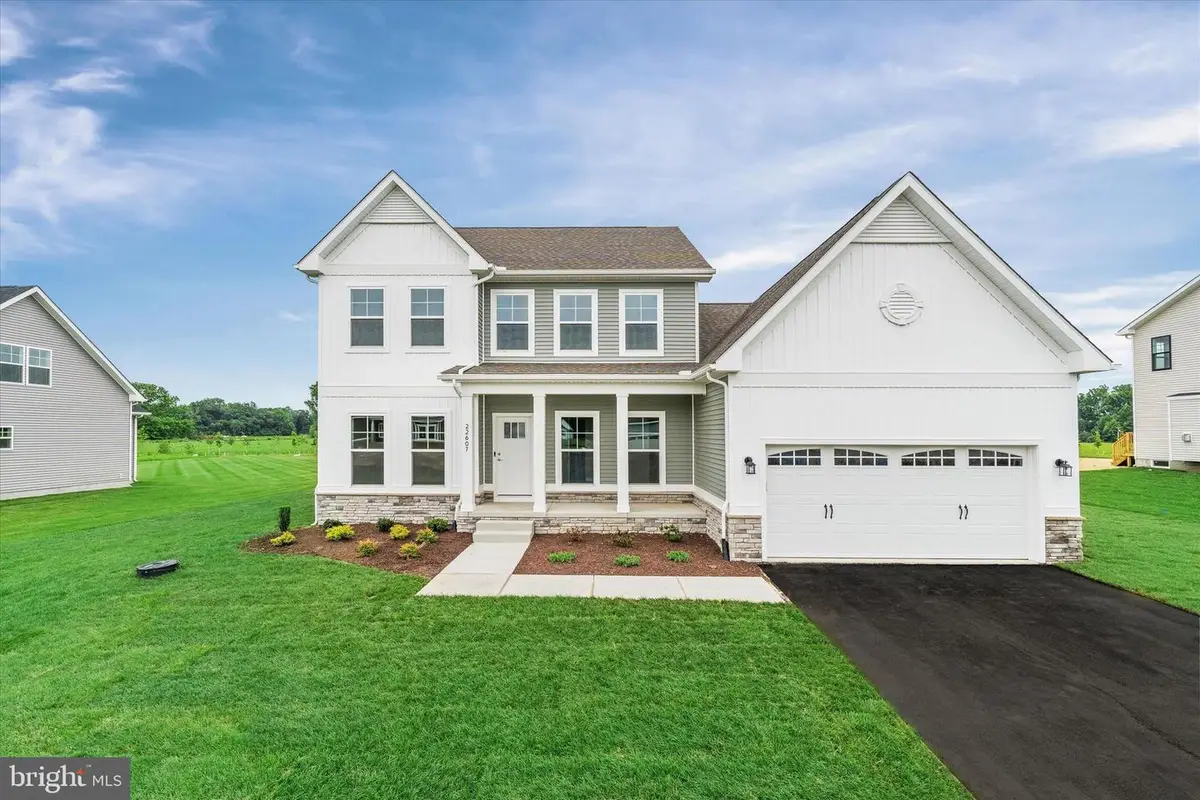
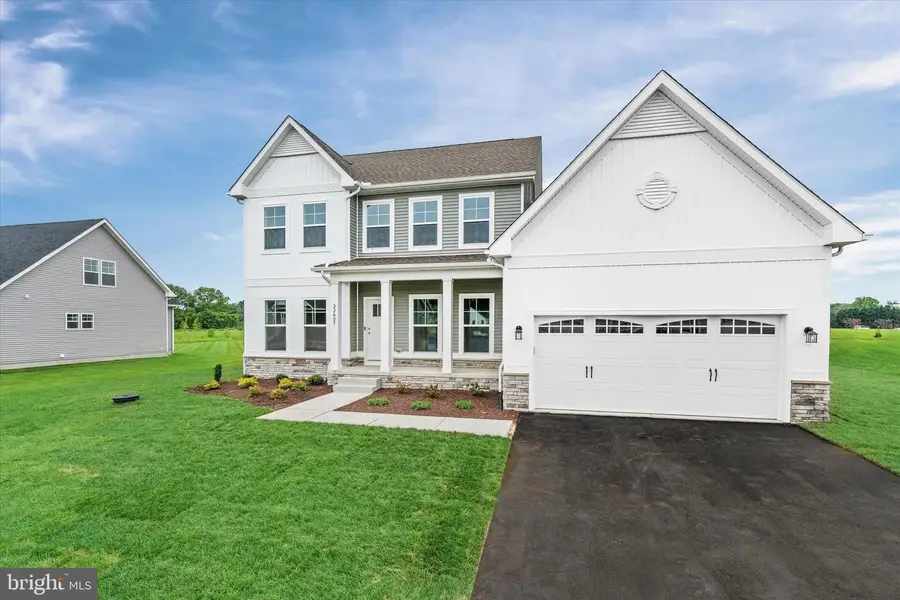
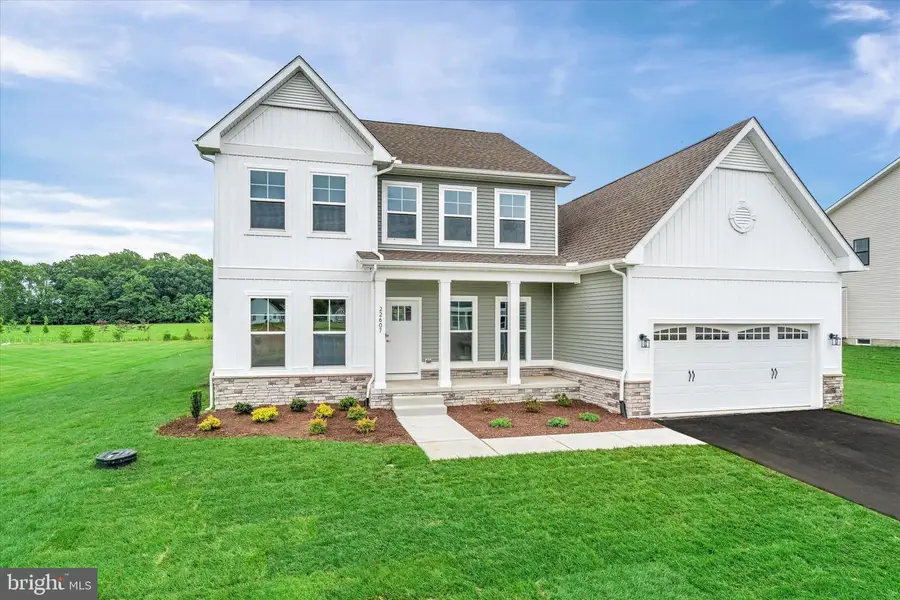
22607 Greater Scaup Court - Lot #39,MILTON, DE 19968
$614,990
- 3 Beds
- 3 Baths
- 2,345 sq. ft.
- Single family
- Pending
Listed by:georgiana penny
Office:cape realty
MLS#:DESU2085780
Source:BRIGHTMLS
Price summary
- Price:$614,990
- Price per sq. ft.:$262.26
- Monthly HOA dues:$125
About this home
Built by award-winning local builder, Capstone Homes, this Carolina spec home on lot 39 in The Estates at Milton Crossing is ALMOST MOVE-IN READY with a quick delivery incentive*, plus the builder will split the transfer tax*! Capstone's newest floorplan checks all the boxes starting with 2,345 heated square feet, 3 bedrooms, 2.5 bathrooms, loft, a study, breakfast nook and morning room. The numerous options that are available make this one of the most flexible floorplans available. Capstone Homes goes a step above the competition by offering standard what some call upgrades. In addition, this particular home has enhanced even more with a gourmet kitchen with wall microwave and oven, an oversized primary shower with frameless glass shower door, tiled mud pan and seat, quartz countertops throughout, Gabriel lighting package, upgraded flooring and tile, additional windows and ceiling fan rough-ins, gas fireplace and and a full yard of sod and irrigation. The Estates at Milton Crossing is the epitome of spacious and scenic living. Offering 87 half acre homesites and a pool with pool house, this quaint community is perfectly situated just minutes from historic Milton and the Delaware Beaches. Founded in 2006, this family-owned and operated local builder is committed to building quality homes throughout Sussex County. Call today to request a full list of Capstone’s standard features, upgrades and floor plan, or visit the luxurious Hannah model at Milton Crossing, Mon-Sat 10am-5pm.
*Incentive is included in the list price. Incentives and pricing may change at any time. Transfer tax and impact fee coverage when paying cash or using the preferred lender.
Contact an agent
Home facts
- Year built:2025
- Listing Id #:DESU2085780
- Added:100 day(s) ago
- Updated:August 15, 2025 at 07:30 AM
Rooms and interior
- Bedrooms:3
- Total bathrooms:3
- Full bathrooms:2
- Half bathrooms:1
- Living area:2,345 sq. ft.
Heating and cooling
- Cooling:Central A/C, Heat Pump(s)
- Heating:Central, Electric, Heat Pump(s)
Structure and exterior
- Roof:Architectural Shingle
- Year built:2025
- Building area:2,345 sq. ft.
- Lot area:0.5 Acres
Schools
- High school:CAPE HENLOPEN
- Middle school:MARINER
- Elementary school:H.O. BRITTINGHAM
Utilities
- Water:Well
- Sewer:Gravity Sept Fld
Finances and disclosures
- Price:$614,990
- Price per sq. ft.:$262.26
New listings near 22607 Greater Scaup Court - Lot #39
- Coming SoonOpen Sat, 10am to 1pm
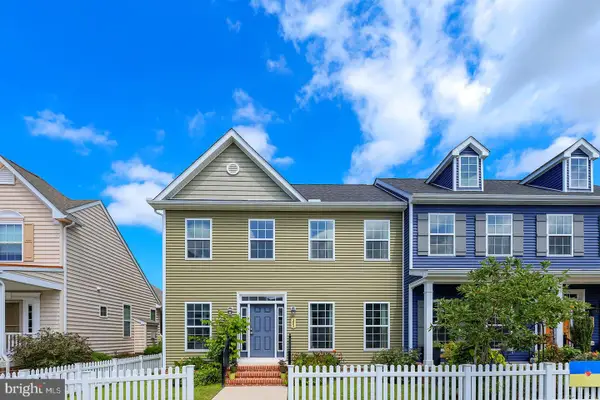 $439,900Coming Soon3 beds 3 baths
$439,900Coming Soon3 beds 3 baths303 Brick Ln, MILTON, DE 19968
MLS# DESU2092020Listed by: COMPASS - New
 $280,000Active3 beds 2 baths
$280,000Active3 beds 2 baths14351 Russell St, MILTON, DE 19968
MLS# DESU2092916Listed by: NORTHROP REALTY - Coming Soon
 $619,500Coming Soon3 beds 3 baths
$619,500Coming Soon3 beds 3 baths303 Valley Rd, MILTON, DE 19968
MLS# DESU2092714Listed by: NORTHROP REALTY - Open Sat, 11am to 1pmNew
 $590,000Active3 beds 2 baths2,073 sq. ft.
$590,000Active3 beds 2 baths2,073 sq. ft.16422 Winding River Dr, MILTON, DE 19968
MLS# DESU2092676Listed by: NORTHROP REALTY - New
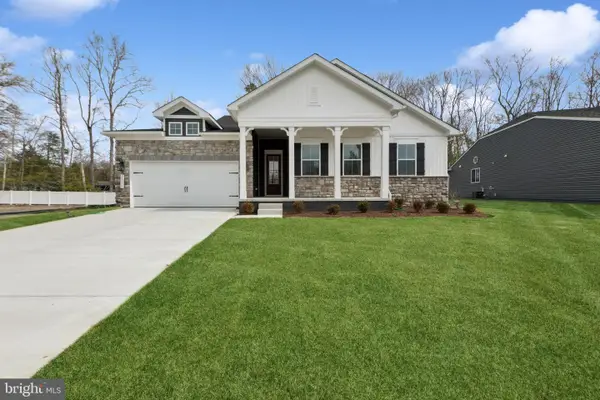 $649,900Active4 beds 2 baths2,366 sq. ft.
$649,900Active4 beds 2 baths2,366 sq. ft.28571 Blossom Ln, MILTON, DE 19968
MLS# DESU2092652Listed by: DELAWARE HOMES INC 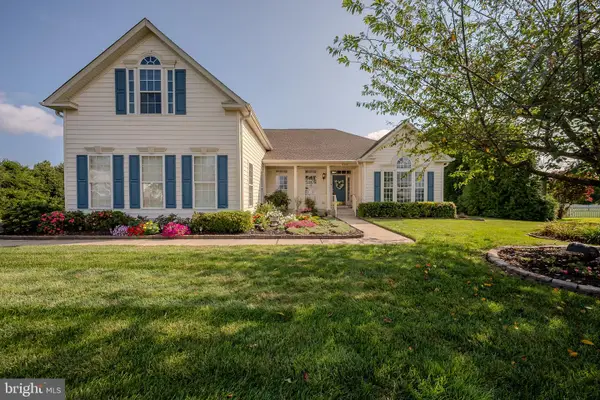 $715,000Pending4 beds 5 baths3,560 sq. ft.
$715,000Pending4 beds 5 baths3,560 sq. ft.15256 Robinson Dr, MILTON, DE 19968
MLS# DESU2092270Listed by: JACK LINGO - LEWES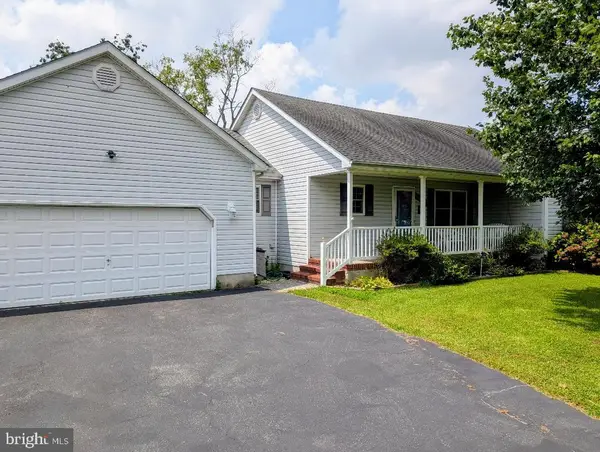 $419,900Pending3 beds 2 baths1,638 sq. ft.
$419,900Pending3 beds 2 baths1,638 sq. ft.16998 Jays Way, MILTON, DE 19968
MLS# DESU2092488Listed by: DELAWARE COASTAL REALTY- New
 $1,395,000Active4 beds 5 baths8,057 sq. ft.
$1,395,000Active4 beds 5 baths8,057 sq. ft.23761 Winding Way, MILTON, DE 19968
MLS# DESU2091770Listed by: BERKSHIRE HATHAWAY HOMESERVICES PENFED REALTY - New
 $654,900Active4 beds 2 baths2,366 sq. ft.
$654,900Active4 beds 2 baths2,366 sq. ft.28552 Blossom Ln, MILTON, DE 19968
MLS# DESU2092494Listed by: DELAWARE HOMES INC - New
 $569,900Active4 beds 3 baths2,195 sq. ft.
$569,900Active4 beds 3 baths2,195 sq. ft.28716 Seedling Dr, MILTON, DE 19968
MLS# DESU2092486Listed by: DELAWARE HOMES INC
