22608 Greater Scaup Ct #25, MILTON, DE 19968
Local realty services provided by:Better Homes and Gardens Real Estate Community Realty

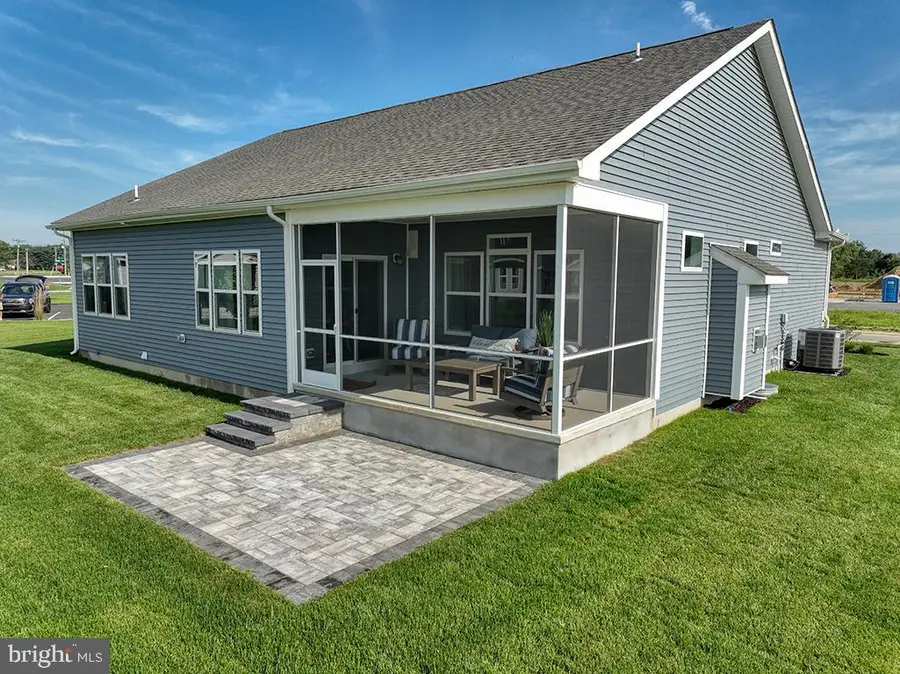
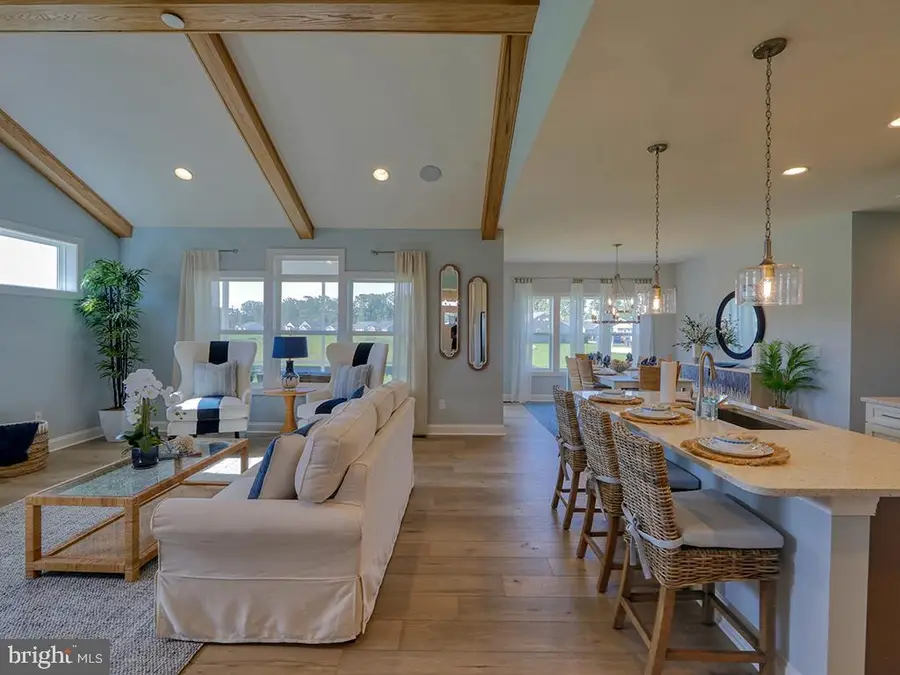
22608 Greater Scaup Ct #25,MILTON, DE 19968
$454,990
- 3 Beds
- 2 Baths
- 1,514 sq. ft.
- Single family
- Pending
Listed by:jaime hurlock
Office:long & foster real estate, inc.
MLS#:DESU2054244
Source:BRIGHTMLS
Price summary
- Price:$454,990
- Price per sq. ft.:$300.52
- Monthly HOA dues:$140
About this home
Build your new home with Award-Winning local builder, Capstone Homes! This Devon floor plan is not currently under construction, but is one of many options that can be built on lot #25 in The Estates of Milton Crossing. The Devon is Capstone's most popular open-concept first floor living floorplan and features 1600+ heated square footage boasting a generous kitchen layout with oversized breakfast nook. You have the option to expand your living space with an upstairs bonus room, sunroom, or screen porch. The Estates of Milton Crossing is the epitome of spacious and scenic living. Offering 87 half acre homesites and a pool with pool house, this quaint community is perfectly situated just minutes from historic Milton and the Delaware Beaches. Founded in 2006, this family-owned and operated local builder is committed to building quality homes throughout Sussex County. Call today to request a full list of Capstone's standard features, upgrades and floor plan or visit the Hannah Model at The Estates of Milton Crossing Mon-Sat 10am-5pm. *Incentives and pricing may change at any time. Transfer tax and impact fee coverage when paying cash or using the preferred lender.
Contact an agent
Home facts
- Year built:2024
- Listing Id #:DESU2054244
- Added:366 day(s) ago
- Updated:August 11, 2025 at 07:26 AM
Rooms and interior
- Bedrooms:3
- Total bathrooms:2
- Full bathrooms:2
- Living area:1,514 sq. ft.
Heating and cooling
- Cooling:Heat Pump(s)
- Heating:Electric, Heat Pump(s)
Structure and exterior
- Year built:2024
- Building area:1,514 sq. ft.
- Lot area:0.5 Acres
Utilities
- Water:Well
- Sewer:Gravity Sept Fld
Finances and disclosures
- Price:$454,990
- Price per sq. ft.:$300.52
- Tax amount:$98 (2023)
New listings near 22608 Greater Scaup Ct #25
- New
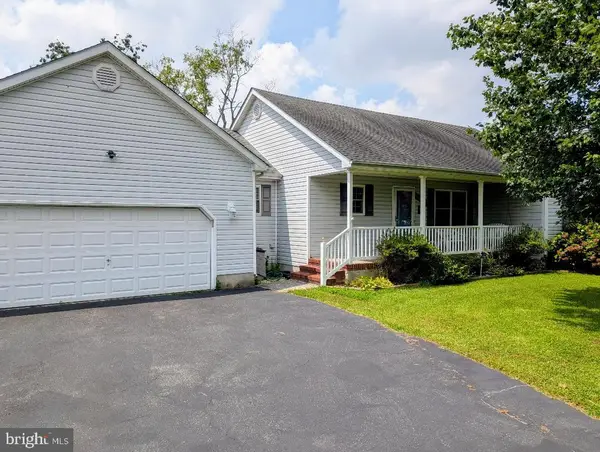 $419,900Active3 beds 2 baths1,638 sq. ft.
$419,900Active3 beds 2 baths1,638 sq. ft.16998 Jays Way, MILTON, DE 19968
MLS# DESU2092488Listed by: DELAWARE COASTAL REALTY - New
 $1,395,000Active4 beds 5 baths8,057 sq. ft.
$1,395,000Active4 beds 5 baths8,057 sq. ft.23761 Winding Way, MILTON, DE 19968
MLS# DESU2091770Listed by: BERKSHIRE HATHAWAY HOMESERVICES PENFED REALTY - New
 $654,900Active4 beds 2 baths2,366 sq. ft.
$654,900Active4 beds 2 baths2,366 sq. ft.28552 Blossom Ln, MILTON, DE 19968
MLS# DESU2092494Listed by: DELAWARE HOMES INC - New
 $569,900Active4 beds 3 baths2,195 sq. ft.
$569,900Active4 beds 3 baths2,195 sq. ft.28716 Seedling Dr, MILTON, DE 19968
MLS# DESU2092486Listed by: DELAWARE HOMES INC - New
 $639,000Active5 beds 5 baths3,300 sq. ft.
$639,000Active5 beds 5 baths3,300 sq. ft.15010 Sandpiper Rd, MILTON, DE 19968
MLS# DESU2090816Listed by: COMPASS - New
 $595,000Active3 beds 2 baths1,943 sq. ft.
$595,000Active3 beds 2 baths1,943 sq. ft.18072 S White Cedar Ct, MILTON, DE 19968
MLS# DESU2092286Listed by: KELLER WILLIAMS REALTY - New
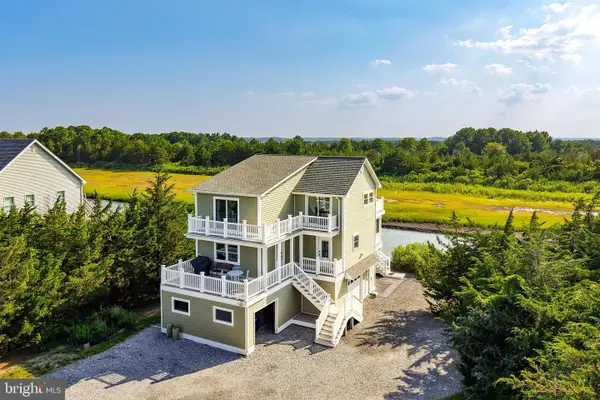 $1,399,000Active3 beds 3 baths1,532 sq. ft.
$1,399,000Active3 beds 3 baths1,532 sq. ft.1803 S Bay Shore Dr, MILTON, DE 19968
MLS# DESU2091434Listed by: BERKSHIRE HATHAWAY HOMESERVICES PENFED REALTY - New
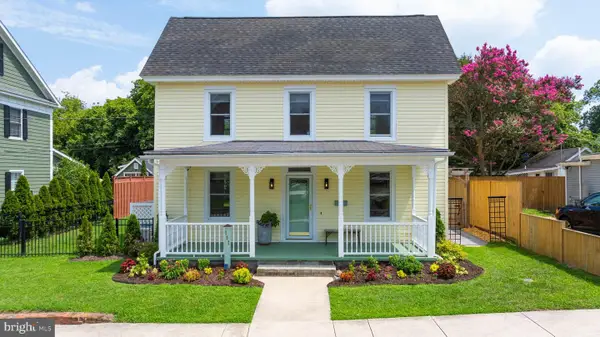 $494,999Active4 beds 2 baths1,553 sq. ft.
$494,999Active4 beds 2 baths1,553 sq. ft.111 Chestnut St, MILTON, DE 19968
MLS# DESU2092134Listed by: COMPASS - New
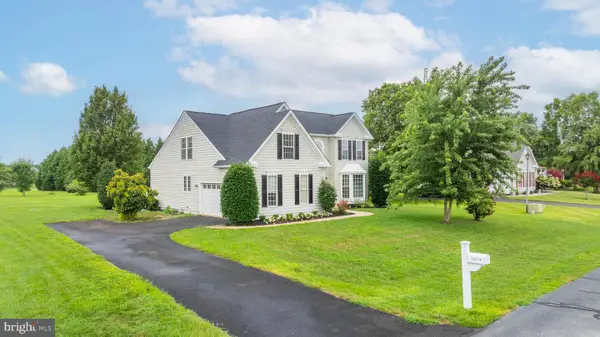 $599,999Active4 beds 3 baths2,400 sq. ft.
$599,999Active4 beds 3 baths2,400 sq. ft.15274 Robinson Dr, MILTON, DE 19968
MLS# DESU2091968Listed by: COMPASS 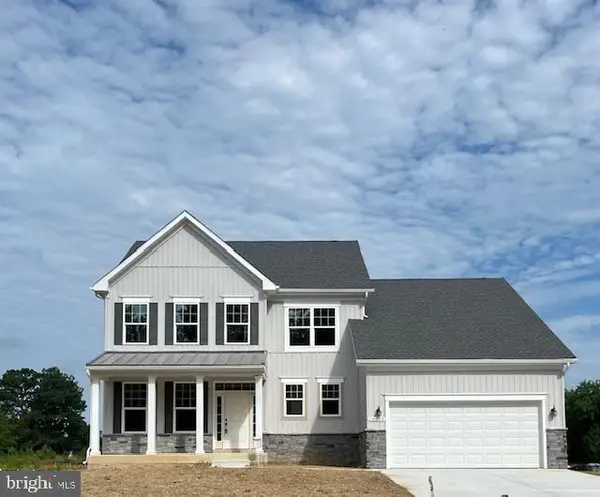 $682,990Pending4 beds 3 baths2,827 sq. ft.
$682,990Pending4 beds 3 baths2,827 sq. ft.16222 Amora Drive, MILTON, DE 19968
MLS# DESU2090530Listed by: NEXT STEP REALTY

