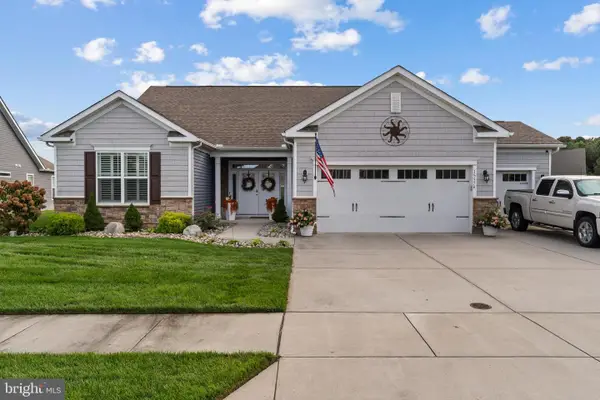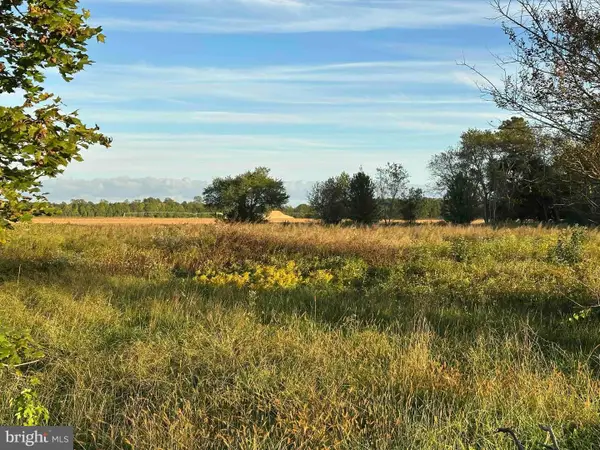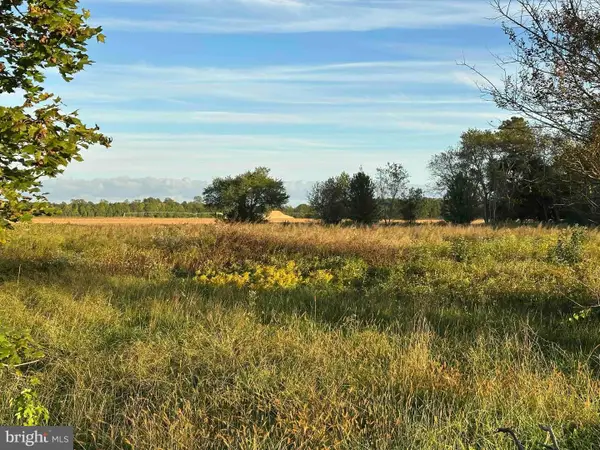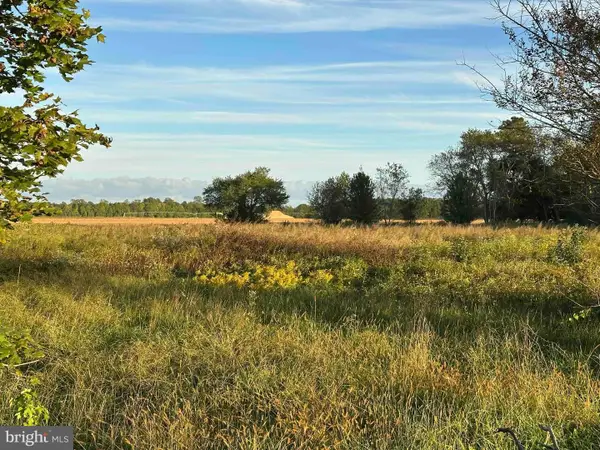27008 Whistling Duck Way #1, Milton, DE 19968
Local realty services provided by:Better Homes and Gardens Real Estate GSA Realty
27008 Whistling Duck Way #1,Milton, DE 19968
$984,105
- 5 Beds
- 5 Baths
- 4,099 sq. ft.
- Single family
- Pending
Listed by:jaime hurlock
Office:long & foster real estate, inc.
MLS#:DESU2073816
Source:BRIGHTMLS
Price summary
- Price:$984,105
- Price per sq. ft.:$240.08
- Monthly HOA dues:$50
About this home
Built by award-winning local builder, Capstone Homes, this incredible Hannah MODEL home in Milton Crossing is ready now to be leased-back through 2025, plus the builder will split the transfer tax*! The Hannah is Capstone's modernized farmhouse floorplan and boasts an elegant two-story great room, first floor primary suite, office space, and a spacious kitchen layout conveniently located off the oversized mudroom. In this particular Hannah, the upstairs has been hugely expanded to include not 3, but 4 bedrooms (one with an ensuite bathroom), an additional laundry room, full finished bonus room and 2 additional full bathrooms for a total of 5 bedrooms and 3.5 bathrooms. Capstone Homes goes a step above the competition by offering standard what some call upgrades. The additional upgrades in this Hannah model are above and beyond, including a 3 car, side-load garage, dining room extension, black windows, decorative wainscoting, crown moulding, craftsman trim package, luxury primary bathroom, chef's kitchen, paver patio with fire pit, surround sound, additional lighting, quartz countertops, tiled primary and end suite shower with frameless glass shower door, gas fireplace, upgraded plumbing fixtures, washer and dryer package and elevation B, which adds a metal porch roof and stone front foundation. It also comes fully furnished as seen! The Estates of Milton Crossing is the epitome of spacious and scenic living. Offering 87 half acre homesites and a pool with pool house, this quaint community is perfectly situated just minutes from historic Milton and the Delaware Beaches. Founded in 2006, this family-owned and operated local builder is committed to building quality homes throughout Sussex County. Call today to request a full list of Capstone’s standard features, upgrades and floor plan, or visit the Hannah model at Milton Crossing, Mon-Sat 10am-5pm.
*Incentive is included in the list price. Incentives and pricing may change at any time. Transfer tax and impact fee coverage when paying cash or using the preferred lender.
Contact an agent
Home facts
- Year built:2023
- Listing ID #:DESU2073816
- Added:428 day(s) ago
- Updated:October 12, 2025 at 07:23 AM
Rooms and interior
- Bedrooms:5
- Total bathrooms:5
- Full bathrooms:4
- Half bathrooms:1
- Living area:4,099 sq. ft.
Heating and cooling
- Cooling:Heat Pump(s)
- Heating:Electric, Heat Pump(s)
Structure and exterior
- Year built:2023
- Building area:4,099 sq. ft.
- Lot area:0.5 Acres
Utilities
- Water:Well
- Sewer:Gravity Sept Fld
Finances and disclosures
- Price:$984,105
- Price per sq. ft.:$240.08
- Tax amount:$2,006 (2024)
New listings near 27008 Whistling Duck Way #1
- New
 $575,000Active3 beds 3 baths2,244 sq. ft.
$575,000Active3 beds 3 baths2,244 sq. ft.15376 Crape Myrtle Rd, MILTON, DE 19968
MLS# DESU2098570Listed by: KELLER WILLIAMS REALTY - New
 $220,000Active1.04 Acres
$220,000Active1.04 AcresCobblestone Ct #lot 1, MILTON, DE 19968
MLS# DESU2098514Listed by: BERKSHIRE HATHAWAY HOMESERVICES PENFED REALTY - New
 $180,000Active0.8 Acres
$180,000Active0.8 AcresCobblestone Ct #lot 3, MILTON, DE 19968
MLS# DESU2098518Listed by: BERKSHIRE HATHAWAY HOMESERVICES PENFED REALTY - New
 $220,000Active1.04 Acres
$220,000Active1.04 Acres18545 Cobblestone Ct #lot 5, MILTON, DE 19968
MLS# DESU2098520Listed by: BERKSHIRE HATHAWAY HOMESERVICES PENFED REALTY - New
 $768,900Active4 beds 4 baths3,471 sq. ft.
$768,900Active4 beds 4 baths3,471 sq. ft.29273 River Rock Way, MILTON, DE 19968
MLS# DESU2098360Listed by: RE/MAX REALTY GROUP REHOBOTH - New
 $350,000Active0.11 Acres
$350,000Active0.11 Acres106 N Carolina Ave, MILTON, DE 19968
MLS# DESU2098278Listed by: LONG & FOSTER REAL ESTATE, INC.  $494,000Pending4 beds 4 baths3,662 sq. ft.
$494,000Pending4 beds 4 baths3,662 sq. ft.305 Adelaide Dr, MILTON, DE 19968
MLS# DESU2098112Listed by: COLDWELL BANKER PREMIER - REHOBOTH- New
 $609,000Active3 beds 3 baths3,450 sq. ft.
$609,000Active3 beds 3 baths3,450 sq. ft.16240 John Rowland Trl, MILTON, DE 19968
MLS# DESU2098186Listed by: MONUMENT SOTHEBY'S INTERNATIONAL REALTY - New
 $569,900Active3 beds 3 baths2,032 sq. ft.
$569,900Active3 beds 3 baths2,032 sq. ft.28568 Blossom Ln, MILTON, DE 19968
MLS# DESU2098138Listed by: DELAWARE HOMES INC - New
 $310,000Active3 beds 4 baths1,500 sq. ft.
$310,000Active3 beds 4 baths1,500 sq. ft.104 Main Sail Dr, MILTON, DE 19968
MLS# DESU2098074Listed by: LINDA VISTA REAL ESTATE
