28546 Blossom Ln, MILTON, DE 19968
Local realty services provided by:Better Homes and Gardens Real Estate GSA Realty
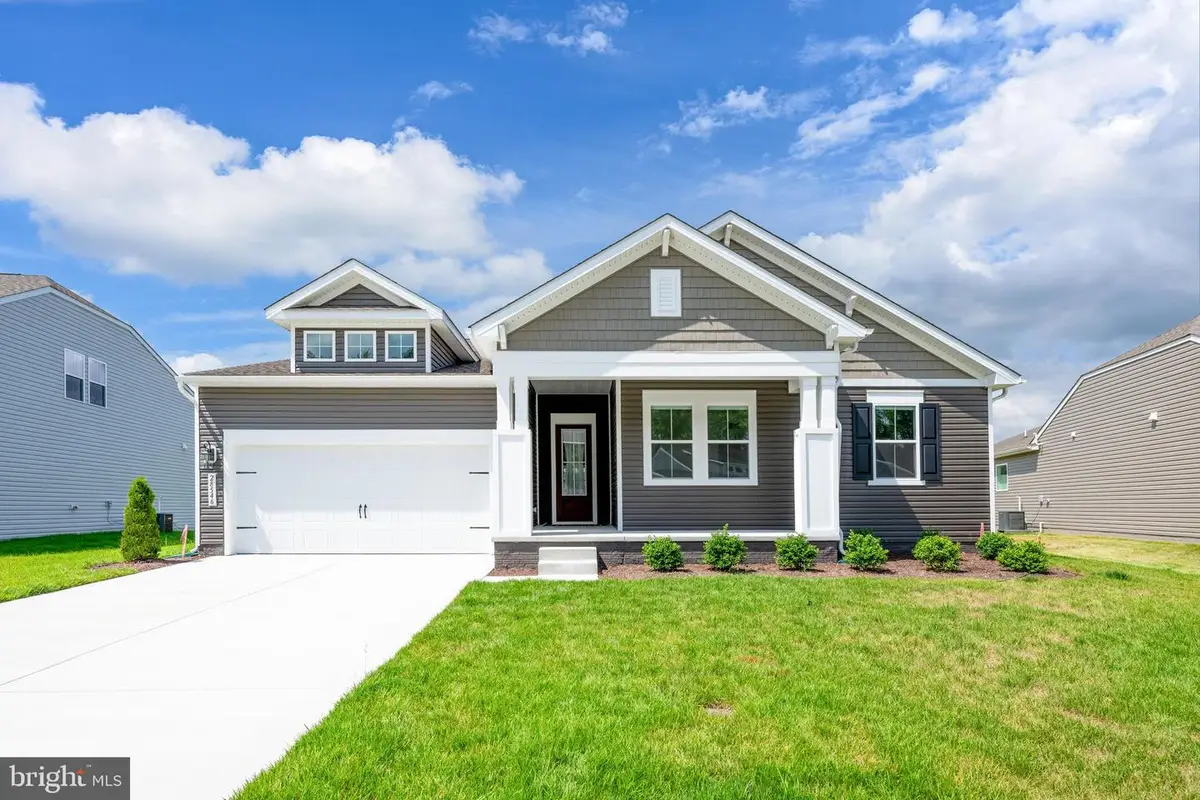
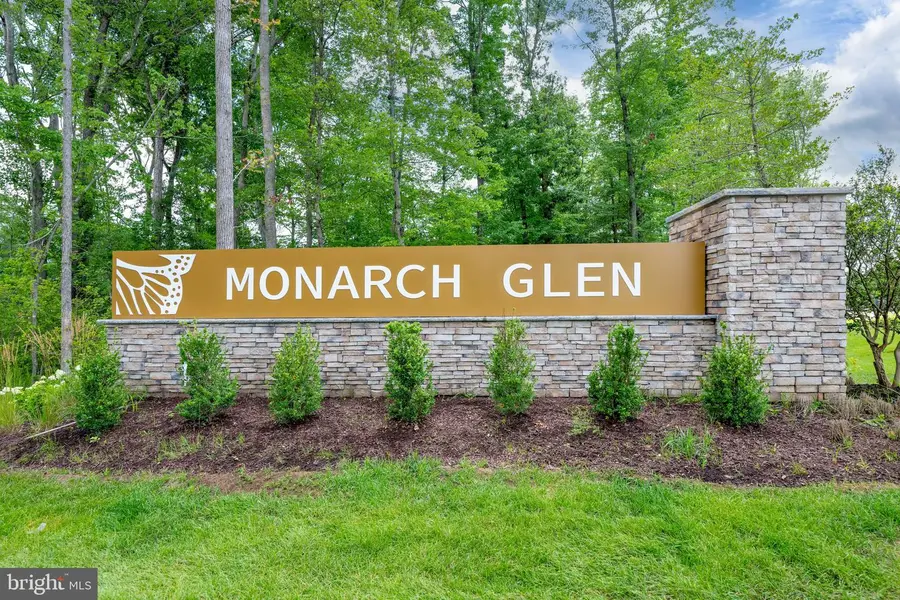
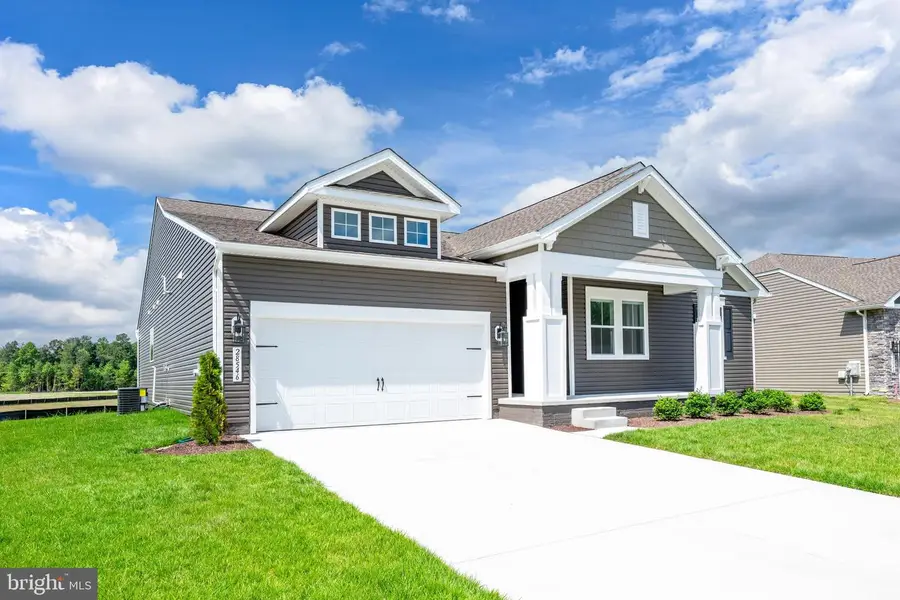
28546 Blossom Ln,MILTON, DE 19968
$639,900
- 4 Beds
- 2 Baths
- 2,366 sq. ft.
- Single family
- Active
Listed by:jo ann brandt
Office:berkshire hathaway homeservices penfed realty - op
MLS#:DESU2090534
Source:BRIGHTMLS
Price summary
- Price:$639,900
- Price per sq. ft.:$270.46
- Monthly HOA dues:$217
About this home
WATER, WATER, EVERYWHERE. Here's your chance to own one of the few WATER VIEW homes in Monarch Glen. This beautiful single-family ranch-style home offering 2,366 square feet of thoughtfully designed living space is move-in ready and provides a gorgeous water view from many rooms in the home. This 4-bedroom, 2-bathroom residence includes a dedicated home office with stylish barn doors, perfect for remote work or study. The inviting front porch welcomes you in, while the screened back porch provides a serene view of the large pond — ideal for relaxing or entertaining. The spacious kitchen is a chef’s dream, featuring a large island, quartz countertops, light brown cabinets, backsplash, and charming farmhouse accents. Luxury vinyl plank (LVP) flooring flows throughout the home, with elegant ceramic tile in the bathrooms. No carpet! Enjoy the comfort of an open-concept layout with a cozy gas fireplace, complete with a stone wall, hearth, and mantel. The great room has cathedral ceilings accented with wood beams tying together all of the wood elements. Additional features include ceiling fans, top-down bottom-up cellular shades, and rugs throughout many rooms for added warmth and style. The finished 2-car garage boasts an epoxy-coated floor and painted walls, adding functionality and appeal. Custom paint enhances the interior throughout the home, showcasing a cohesive and stylish design. Located in a brand-new community that will soon offer exceptional amenities, including a pool, clubhouse, tennis courts, bocce ball, walking trails, a dog park, and more — this home combines comfort, style, and future convenience in one incredible package. The listing agent is a Delaware real estate licensee and is the Seller of this property. Why wait for a new home to be built? This one is finished and awaiting it's new owners.
Contact an agent
Home facts
- Year built:2025
- Listing Id #:DESU2090534
- Added:22 day(s) ago
- Updated:August 15, 2025 at 01:53 PM
Rooms and interior
- Bedrooms:4
- Total bathrooms:2
- Full bathrooms:2
- Living area:2,366 sq. ft.
Heating and cooling
- Cooling:Ceiling Fan(s), Central A/C, Heat Pump(s), Programmable Thermostat
- Heating:90% Forced Air, Heat Pump - Electric BackUp, Natural Gas
Structure and exterior
- Year built:2025
- Building area:2,366 sq. ft.
- Lot area:0.24 Acres
Utilities
- Water:Public
- Sewer:Public Sewer
Finances and disclosures
- Price:$639,900
- Price per sq. ft.:$270.46
- Tax amount:$123 (2024)
New listings near 28546 Blossom Ln
- Coming SoonOpen Sat, 10am to 1pm
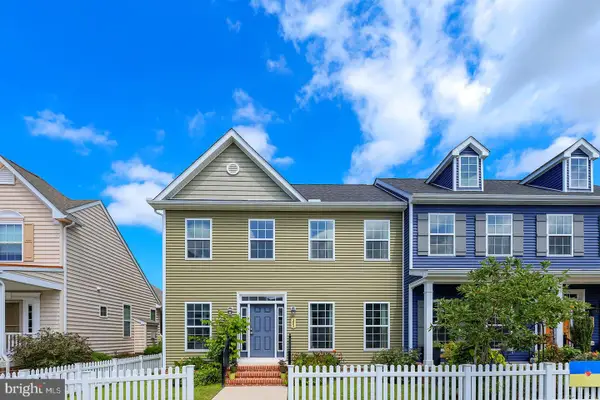 $439,900Coming Soon3 beds 3 baths
$439,900Coming Soon3 beds 3 baths303 Brick Ln, MILTON, DE 19968
MLS# DESU2092020Listed by: COMPASS - New
 $280,000Active3 beds 2 baths
$280,000Active3 beds 2 baths14351 Russell St, MILTON, DE 19968
MLS# DESU2092916Listed by: NORTHROP REALTY - Coming Soon
 $619,500Coming Soon3 beds 3 baths
$619,500Coming Soon3 beds 3 baths303 Valley Rd, MILTON, DE 19968
MLS# DESU2092714Listed by: NORTHROP REALTY - Open Sat, 11am to 1pmNew
 $590,000Active3 beds 2 baths2,073 sq. ft.
$590,000Active3 beds 2 baths2,073 sq. ft.16422 Winding River Dr, MILTON, DE 19968
MLS# DESU2092676Listed by: NORTHROP REALTY - New
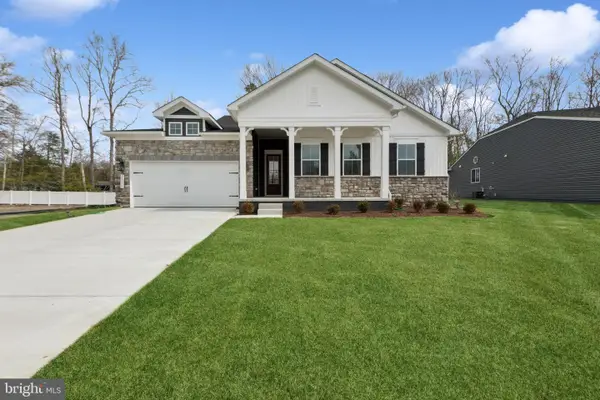 $649,900Active4 beds 2 baths2,366 sq. ft.
$649,900Active4 beds 2 baths2,366 sq. ft.28571 Blossom Ln, MILTON, DE 19968
MLS# DESU2092652Listed by: DELAWARE HOMES INC 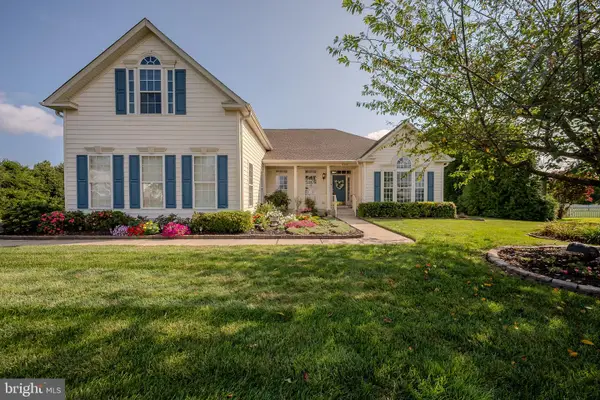 $715,000Pending4 beds 5 baths3,560 sq. ft.
$715,000Pending4 beds 5 baths3,560 sq. ft.15256 Robinson Dr, MILTON, DE 19968
MLS# DESU2092270Listed by: JACK LINGO - LEWES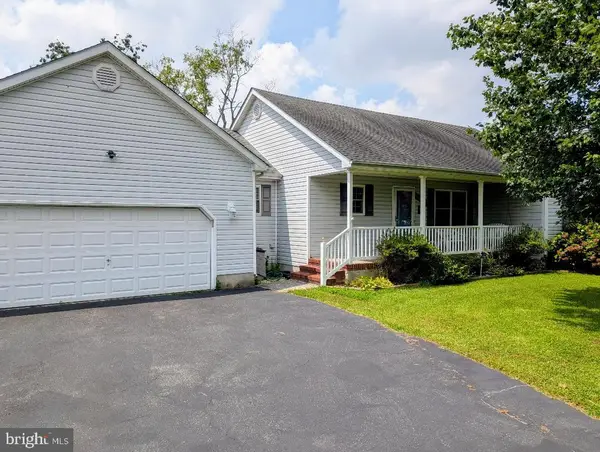 $419,900Pending3 beds 2 baths1,638 sq. ft.
$419,900Pending3 beds 2 baths1,638 sq. ft.16998 Jays Way, MILTON, DE 19968
MLS# DESU2092488Listed by: DELAWARE COASTAL REALTY- New
 $1,395,000Active4 beds 5 baths8,057 sq. ft.
$1,395,000Active4 beds 5 baths8,057 sq. ft.23761 Winding Way, MILTON, DE 19968
MLS# DESU2091770Listed by: BERKSHIRE HATHAWAY HOMESERVICES PENFED REALTY - New
 $654,900Active4 beds 2 baths2,366 sq. ft.
$654,900Active4 beds 2 baths2,366 sq. ft.28552 Blossom Ln, MILTON, DE 19968
MLS# DESU2092494Listed by: DELAWARE HOMES INC - New
 $569,900Active4 beds 3 baths2,195 sq. ft.
$569,900Active4 beds 3 baths2,195 sq. ft.28716 Seedling Dr, MILTON, DE 19968
MLS# DESU2092486Listed by: DELAWARE HOMES INC
