29648 Riverstone Dr, MILTON, DE 19968
Local realty services provided by:Better Homes and Gardens Real Estate Cassidon Realty
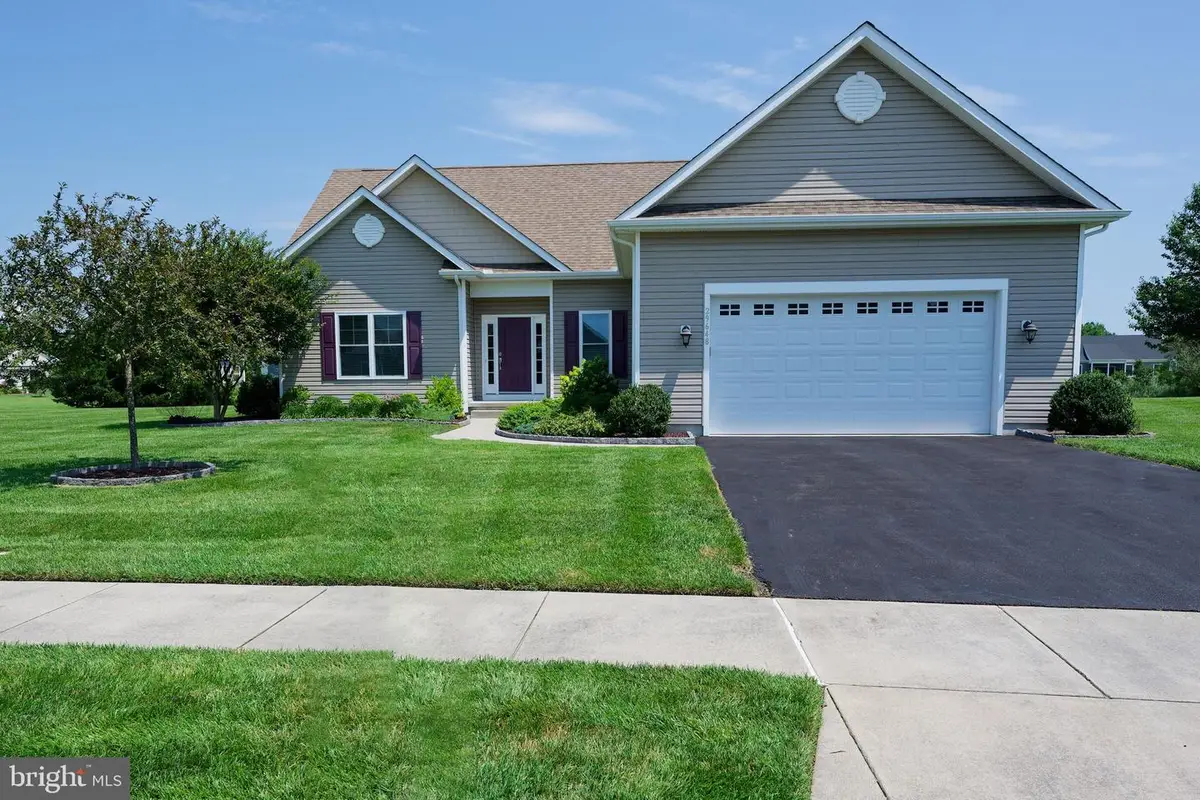

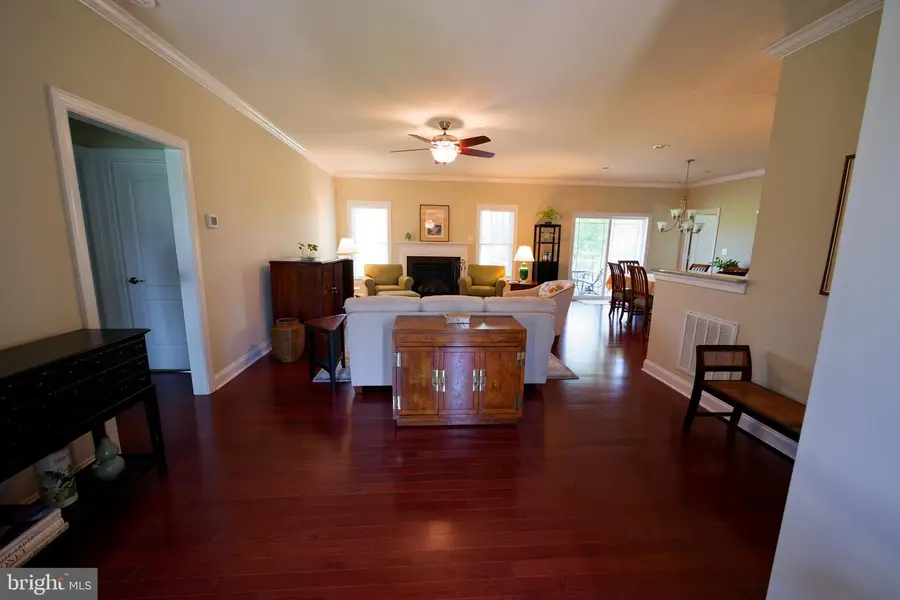
29648 Riverstone Dr,MILTON, DE 19968
$449,900
- 3 Beds
- 2 Baths
- 1,746 sq. ft.
- Single family
- Pending
Listed by:dennis morgan
Office:bhhs fox & roach malvern-paoli
MLS#:DESU2090166
Source:BRIGHTMLS
Price summary
- Price:$449,900
- Price per sq. ft.:$257.67
- Monthly HOA dues:$146.33
About this home
Immaculate home in convenient Windstone on an ultra premium homesite backing to a natural pond, one level living, Features include Entry Foyer with hardwood floor and coat closet, Living Room with hardwood floor, gas fireplace, crown molding and ceiling fan, Dining Area with hardwood floor, crown molding, recessed lights and sliding glass door to screened porch and patio, Island Kitchen with with an abundance of cabinetry, granite countertops with overhang for counter seating, hardwood floor, pantry, pendant and recessed lighting, Laundry with new washer and dryer, spacious Primary Suite with professionally organized walk in closet, full bath with double bowl vanity and ceramic tile floor, two guest bedrooms, one with built ins and both with ceiling fans, Enjoy entertaining in your screened porch pr patio overlooking the open space and pond. Serene and private setting, 9' first floor ceilings, all appliances included, move in condition, enjoy the clubhouse, fitness center and community pool, just a shirt bike ride to Abbots Grill and a short drive to downtown Milton, Lewes and Rehoboth Beach.
Contact an agent
Home facts
- Year built:2012
- Listing Id #:DESU2090166
- Added:34 day(s) ago
- Updated:August 13, 2025 at 07:30 AM
Rooms and interior
- Bedrooms:3
- Total bathrooms:2
- Full bathrooms:2
- Living area:1,746 sq. ft.
Heating and cooling
- Cooling:Central A/C
- Heating:90% Forced Air, Electric, Heat Pump - Electric BackUp
Structure and exterior
- Roof:Shingle
- Year built:2012
- Building area:1,746 sq. ft.
- Lot area:0.22 Acres
Utilities
- Water:Public
- Sewer:Public Sewer
Finances and disclosures
- Price:$449,900
- Price per sq. ft.:$257.67
- Tax amount:$1,540 (2024)
New listings near 29648 Riverstone Dr
- Coming SoonOpen Sat, 10am to 1pm
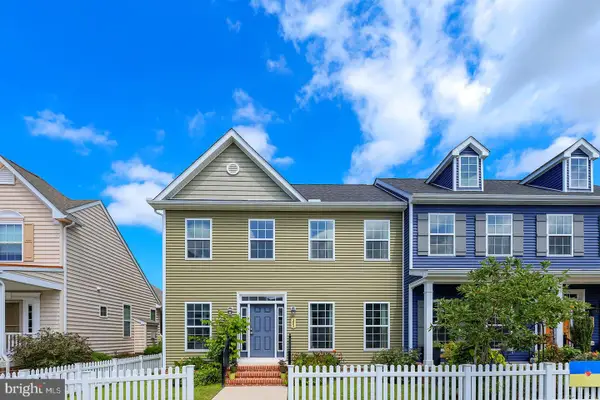 $439,900Coming Soon3 beds 3 baths
$439,900Coming Soon3 beds 3 baths303 Brick Ln, MILTON, DE 19968
MLS# DESU2092020Listed by: COMPASS - New
 $280,000Active3 beds 2 baths
$280,000Active3 beds 2 baths14351 Russell St, MILTON, DE 19968
MLS# DESU2092916Listed by: NORTHROP REALTY - Coming Soon
 $619,500Coming Soon3 beds 3 baths
$619,500Coming Soon3 beds 3 baths303 Valley Rd, MILTON, DE 19968
MLS# DESU2092714Listed by: NORTHROP REALTY - Open Sat, 11am to 1pmNew
 $590,000Active3 beds 2 baths2,073 sq. ft.
$590,000Active3 beds 2 baths2,073 sq. ft.16422 Winding River Dr, MILTON, DE 19968
MLS# DESU2092676Listed by: NORTHROP REALTY - New
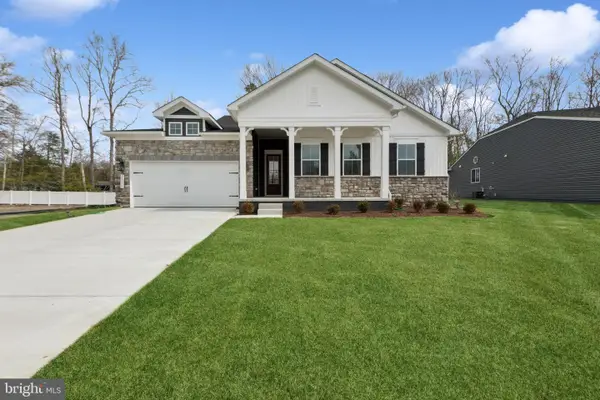 $649,900Active4 beds 2 baths2,366 sq. ft.
$649,900Active4 beds 2 baths2,366 sq. ft.28571 Blossom Ln, MILTON, DE 19968
MLS# DESU2092652Listed by: DELAWARE HOMES INC 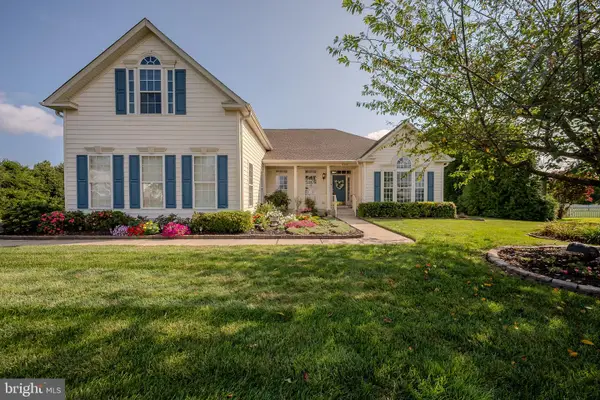 $715,000Pending4 beds 5 baths3,560 sq. ft.
$715,000Pending4 beds 5 baths3,560 sq. ft.15256 Robinson Dr, MILTON, DE 19968
MLS# DESU2092270Listed by: JACK LINGO - LEWES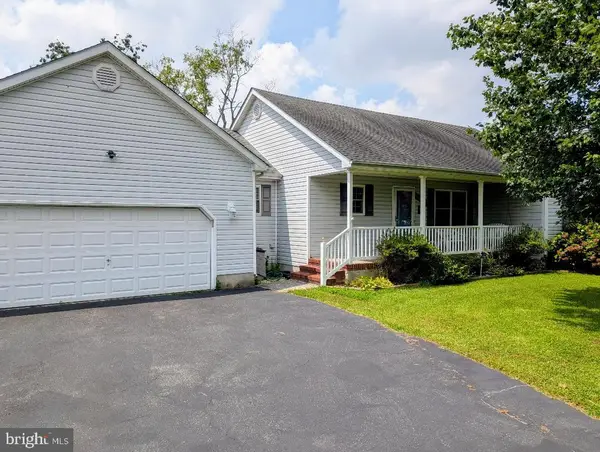 $419,900Pending3 beds 2 baths1,638 sq. ft.
$419,900Pending3 beds 2 baths1,638 sq. ft.16998 Jays Way, MILTON, DE 19968
MLS# DESU2092488Listed by: DELAWARE COASTAL REALTY- New
 $1,395,000Active4 beds 5 baths8,057 sq. ft.
$1,395,000Active4 beds 5 baths8,057 sq. ft.23761 Winding Way, MILTON, DE 19968
MLS# DESU2091770Listed by: BERKSHIRE HATHAWAY HOMESERVICES PENFED REALTY - New
 $654,900Active4 beds 2 baths2,366 sq. ft.
$654,900Active4 beds 2 baths2,366 sq. ft.28552 Blossom Ln, MILTON, DE 19968
MLS# DESU2092494Listed by: DELAWARE HOMES INC - New
 $569,900Active4 beds 3 baths2,195 sq. ft.
$569,900Active4 beds 3 baths2,195 sq. ft.28716 Seedling Dr, MILTON, DE 19968
MLS# DESU2092486Listed by: DELAWARE HOMES INC
