30008 Overbrook Dr, MILTON, DE 19968
Local realty services provided by:Better Homes and Gardens Real Estate Cassidon Realty
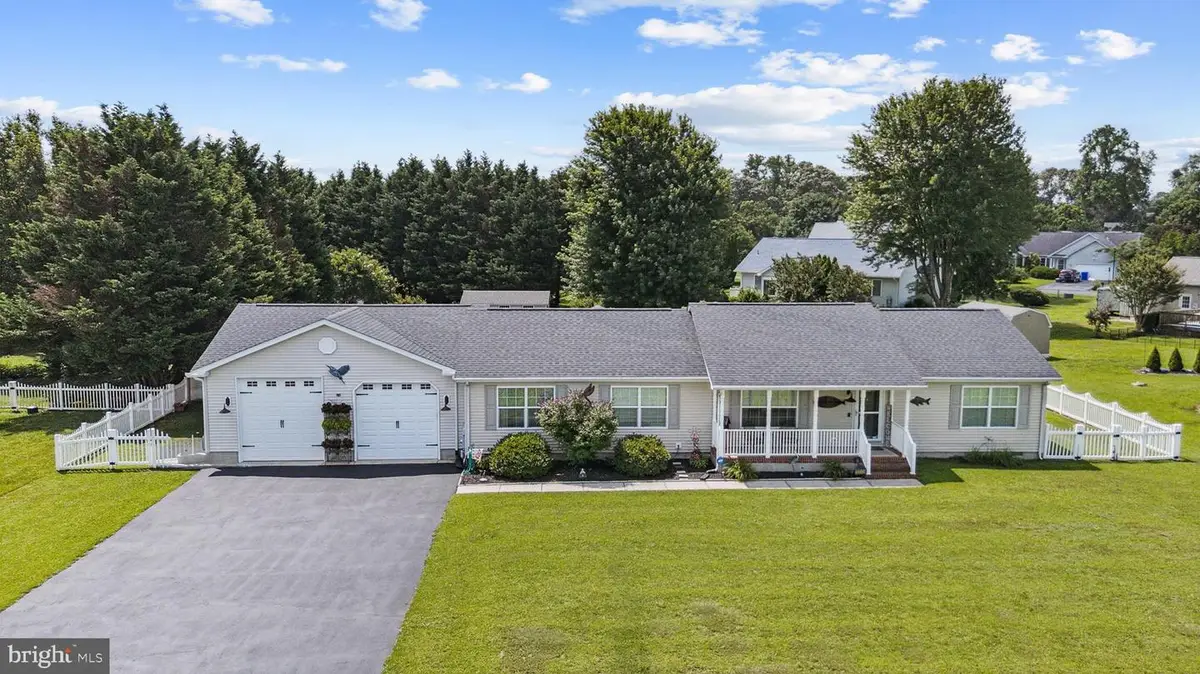
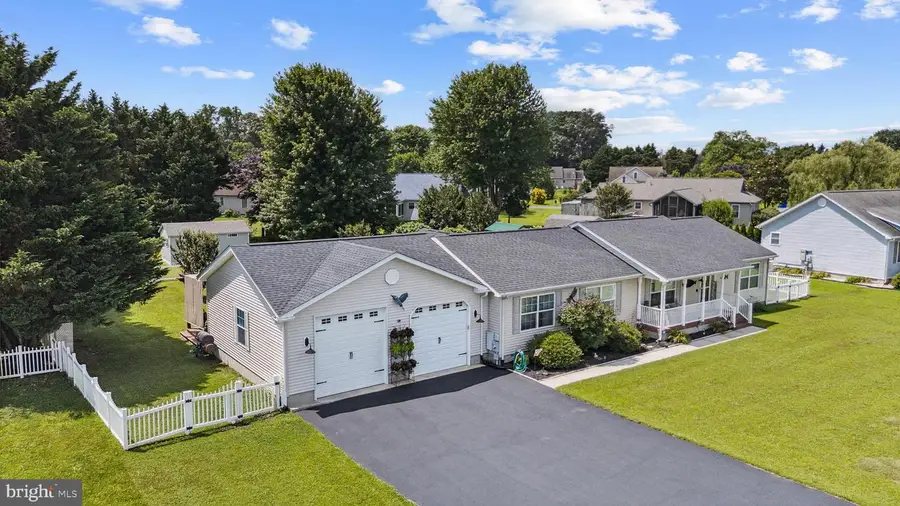
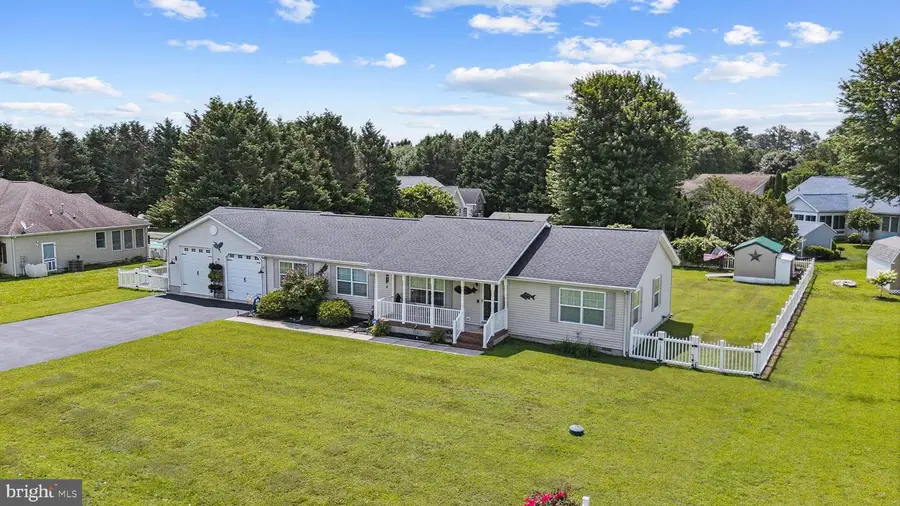
30008 Overbrook Dr,MILTON, DE 19968
$495,000
- 3 Beds
- 2 Baths
- 2,016 sq. ft.
- Single family
- Pending
Listed by:alexandra atsidis
Office:kw empower
MLS#:DESU2090260
Source:BRIGHTMLS
Price summary
- Price:$495,000
- Price per sq. ft.:$245.54
- Monthly HOA dues:$8.33
About this home
If you dream of owning a home near the Delaware Beaches, this could be the opportunity you've been waiting for! This home has been meticulously updated and curated room by room to give you a cozy and coastal feel. There are 3 spacious bedrooms with an oversized master suite that boasts an en-suite bathroom and walk-in closet. The kitchen has a modern and eclectic design with butcher block counter tops, two-toned cabinetry, a unique backsplash feature, and a farmhouse sink. Enjoy your morning coffee or evenings watching your backyard from the cozy sunroom addition. With an oversized, fully-fenced in backyard that offers a wooden pergola, hot tub, and paved fire pit area, you're all set up for outdoor hosting! If you're a hobbyist, the garage ceiling has been raised to hold your RVs, boats, and extra storage. The neighborhood of Overbrook Shores provides private access to Red Mill Pond, where you can fill your days with boating, fishing, kayaking, tubing, and more. Schedule your tour for a chance to own a coastal gem today!
Contact an agent
Home facts
- Year built:2002
- Listing Id #:DESU2090260
- Added:35 day(s) ago
- Updated:August 15, 2025 at 10:12 AM
Rooms and interior
- Bedrooms:3
- Total bathrooms:2
- Full bathrooms:2
- Living area:2,016 sq. ft.
Heating and cooling
- Cooling:Central A/C
- Heating:Forced Air, Propane - Leased
Structure and exterior
- Roof:Asphalt, Shingle
- Year built:2002
- Building area:2,016 sq. ft.
- Lot area:0.41 Acres
Schools
- High school:CAPE HENLOPEN
- Middle school:MARINER
- Elementary school:MILTON
Utilities
- Water:Well
- Sewer:Public Sewer
Finances and disclosures
- Price:$495,000
- Price per sq. ft.:$245.54
- Tax amount:$1,153 (2024)
New listings near 30008 Overbrook Dr
- Coming SoonOpen Sat, 10am to 1pm
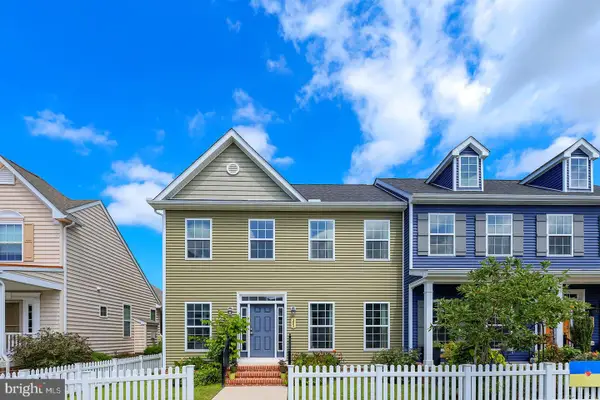 $439,900Coming Soon3 beds 3 baths
$439,900Coming Soon3 beds 3 baths303 Brick Ln, MILTON, DE 19968
MLS# DESU2092020Listed by: COMPASS - New
 $280,000Active3 beds 2 baths
$280,000Active3 beds 2 baths14351 Russell St, MILTON, DE 19968
MLS# DESU2092916Listed by: NORTHROP REALTY - Coming Soon
 $619,500Coming Soon3 beds 3 baths
$619,500Coming Soon3 beds 3 baths303 Valley Rd, MILTON, DE 19968
MLS# DESU2092714Listed by: NORTHROP REALTY - Open Sat, 11am to 1pmNew
 $590,000Active3 beds 2 baths2,073 sq. ft.
$590,000Active3 beds 2 baths2,073 sq. ft.16422 Winding River Dr, MILTON, DE 19968
MLS# DESU2092676Listed by: NORTHROP REALTY - New
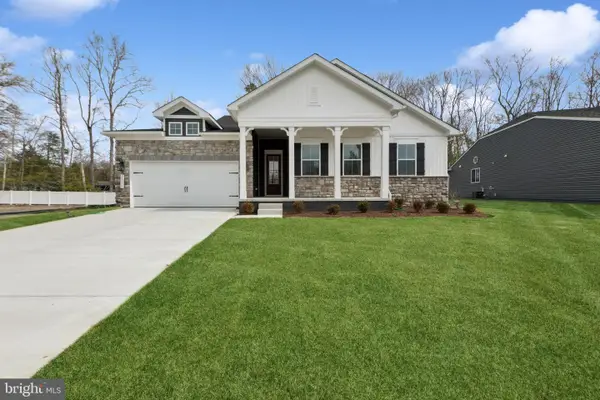 $649,900Active4 beds 2 baths2,366 sq. ft.
$649,900Active4 beds 2 baths2,366 sq. ft.28571 Blossom Ln, MILTON, DE 19968
MLS# DESU2092652Listed by: DELAWARE HOMES INC 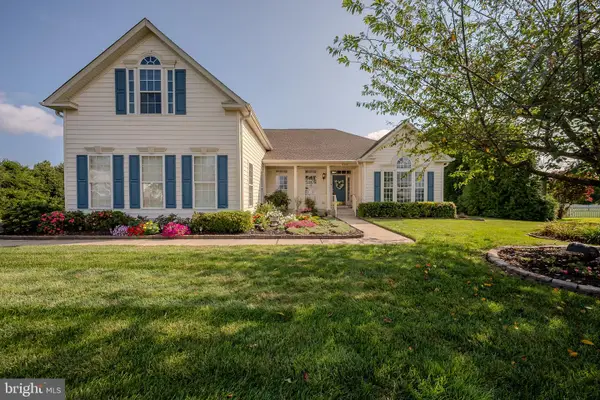 $715,000Pending4 beds 5 baths3,560 sq. ft.
$715,000Pending4 beds 5 baths3,560 sq. ft.15256 Robinson Dr, MILTON, DE 19968
MLS# DESU2092270Listed by: JACK LINGO - LEWES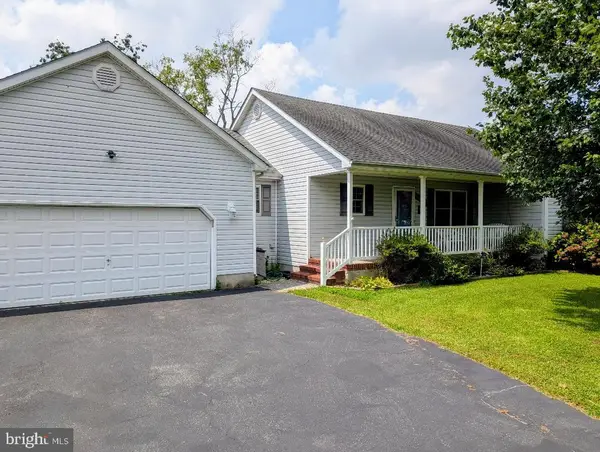 $419,900Pending3 beds 2 baths1,638 sq. ft.
$419,900Pending3 beds 2 baths1,638 sq. ft.16998 Jays Way, MILTON, DE 19968
MLS# DESU2092488Listed by: DELAWARE COASTAL REALTY- New
 $1,395,000Active4 beds 5 baths8,057 sq. ft.
$1,395,000Active4 beds 5 baths8,057 sq. ft.23761 Winding Way, MILTON, DE 19968
MLS# DESU2091770Listed by: BERKSHIRE HATHAWAY HOMESERVICES PENFED REALTY - New
 $654,900Active4 beds 2 baths2,366 sq. ft.
$654,900Active4 beds 2 baths2,366 sq. ft.28552 Blossom Ln, MILTON, DE 19968
MLS# DESU2092494Listed by: DELAWARE HOMES INC - New
 $569,900Active4 beds 3 baths2,195 sq. ft.
$569,900Active4 beds 3 baths2,195 sq. ft.28716 Seedling Dr, MILTON, DE 19968
MLS# DESU2092486Listed by: DELAWARE HOMES INC
