30459 Half Shell Rd, MILTON, DE 19968
Local realty services provided by:Better Homes and Gardens Real Estate Reserve
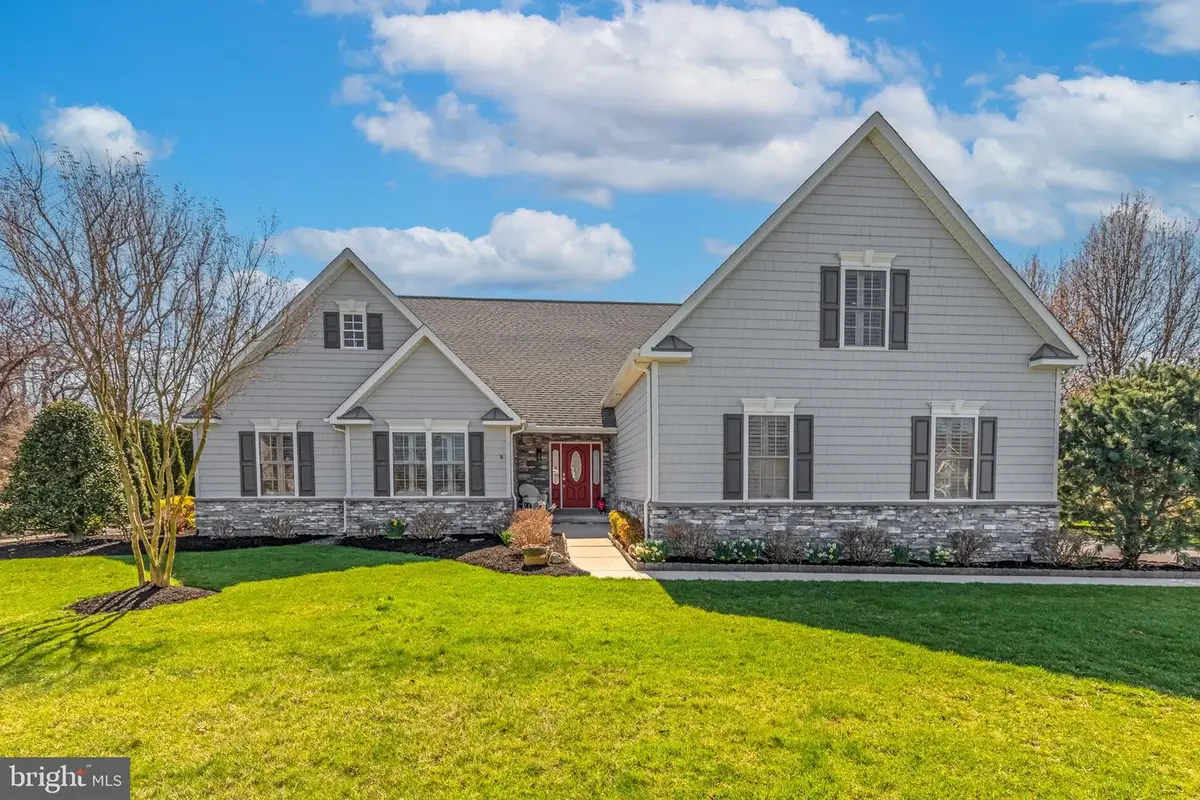
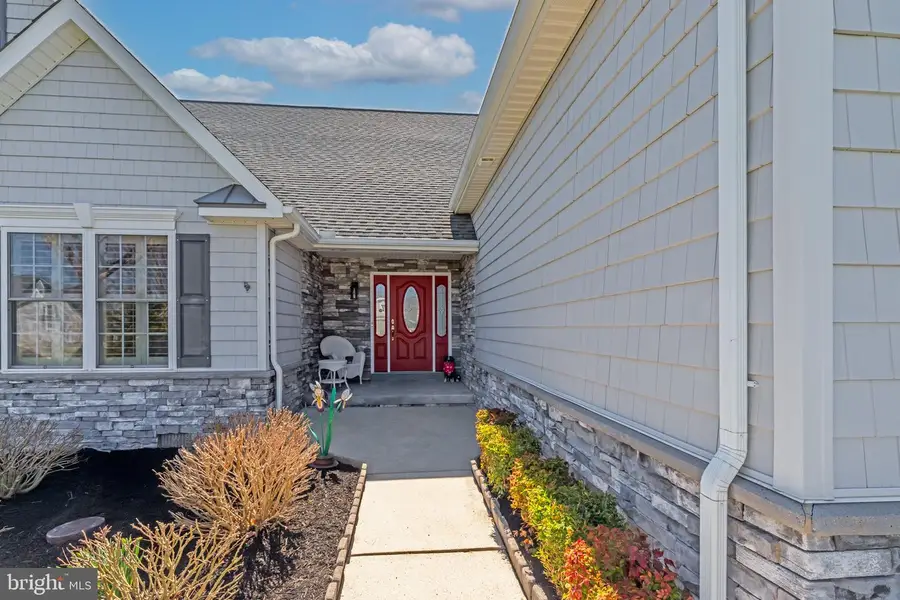
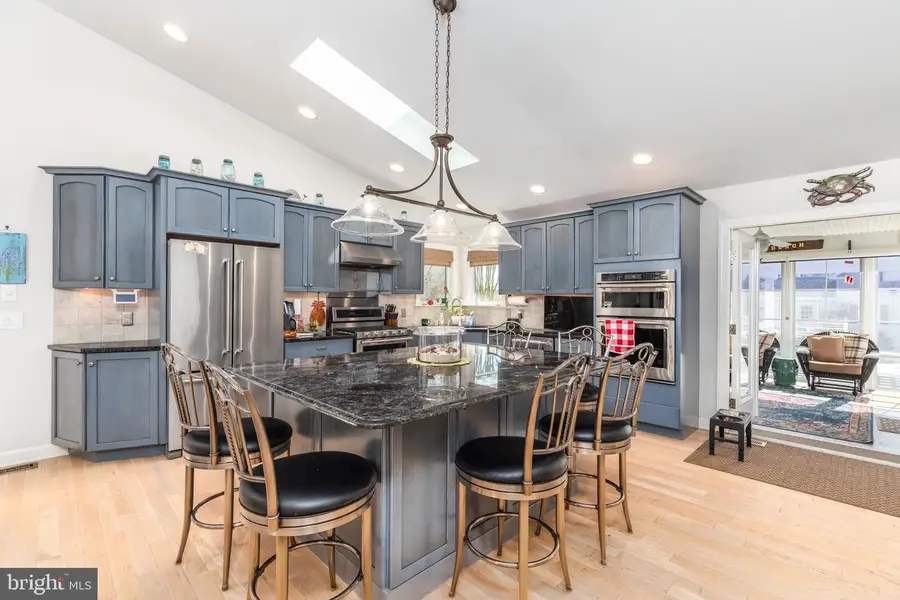
30459 Half Shell Rd,MILTON, DE 19968
$785,000
- 4 Beds
- 4 Baths
- 3,550 sq. ft.
- Single family
- Active
Listed by:lisa c. sabelhaus
Office:re/max town center
MLS#:DESU2081738
Source:BRIGHTMLS
Price summary
- Price:$785,000
- Price per sq. ft.:$221.13
- Monthly HOA dues:$50
About this home
Nestled on a peaceful lot in the desirable Oyster Rock community, this thoughtfully designed 4-bedroom home offers an exceptional blend of comfort and functionality. With main-level living at its finest, the home features three spacious bedrooms, two full baths, and an inviting layout designed for both relaxation and entertaining. The top-of-the-line eat-in kitchen is a chef’s dream, boasting a large center island, breakfast bar, gas cooking, and three ovens. The living room, family room with a stunning stone-wrapped fireplace, sunroom, and a three-season room provide ample space to unwind and enjoy the serene surroundings. The upper level offers a private retreat with an additional bedroom and full bath. Step outside to your backyard oasis, complete with an expansive deck, a hot tub, an outdoor shower, a fire pit, and a garden shed with electricity—perfect for all your outdoor needs. Added bonus the property even has an encapsulated and controlled crawl space!! Enjoy low HOA fees and homeowner-friendly policies, making it ideal for boat and RV owners. Enjoy the convenience of being just minutes from downtown Lewes and Milton, great shopping, world class golfing, dining, beaches, boating and so much more! Don’t miss the opportunity to make this exceptional home yours!
Contact an agent
Home facts
- Year built:2007
- Listing Id #:DESU2081738
- Added:143 day(s) ago
- Updated:August 15, 2025 at 01:53 PM
Rooms and interior
- Bedrooms:4
- Total bathrooms:4
- Full bathrooms:3
- Half bathrooms:1
- Living area:3,550 sq. ft.
Heating and cooling
- Cooling:Ceiling Fan(s), Central A/C
- Heating:Forced Air, Heat Pump(s), Propane - Leased
Structure and exterior
- Roof:Shingle
- Year built:2007
- Building area:3,550 sq. ft.
- Lot area:0.74 Acres
Schools
- High school:CAPE HENLOPEN
- Middle school:MARINER
- Elementary school:MILTON
Utilities
- Water:Public, Well
- Sewer:Private Septic Tank
Finances and disclosures
- Price:$785,000
- Price per sq. ft.:$221.13
- Tax amount:$2,671 (2024)
New listings near 30459 Half Shell Rd
- Coming SoonOpen Sat, 10am to 1pm
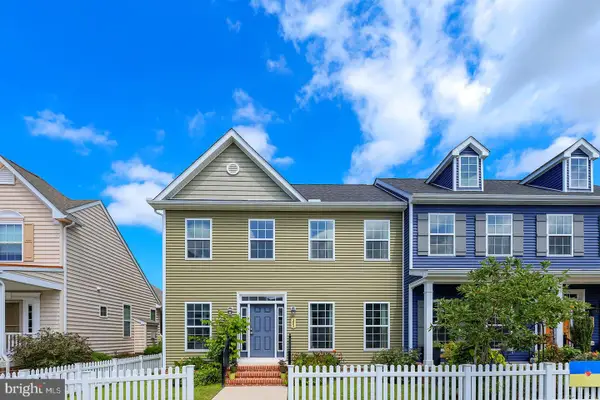 $439,900Coming Soon3 beds 3 baths
$439,900Coming Soon3 beds 3 baths303 Brick Ln, MILTON, DE 19968
MLS# DESU2092020Listed by: COMPASS - New
 $280,000Active3 beds 2 baths
$280,000Active3 beds 2 baths14351 Russell St, MILTON, DE 19968
MLS# DESU2092916Listed by: NORTHROP REALTY - Coming Soon
 $619,500Coming Soon3 beds 3 baths
$619,500Coming Soon3 beds 3 baths303 Valley Rd, MILTON, DE 19968
MLS# DESU2092714Listed by: NORTHROP REALTY - Open Sat, 11am to 1pmNew
 $590,000Active3 beds 2 baths2,073 sq. ft.
$590,000Active3 beds 2 baths2,073 sq. ft.16422 Winding River Dr, MILTON, DE 19968
MLS# DESU2092676Listed by: NORTHROP REALTY - New
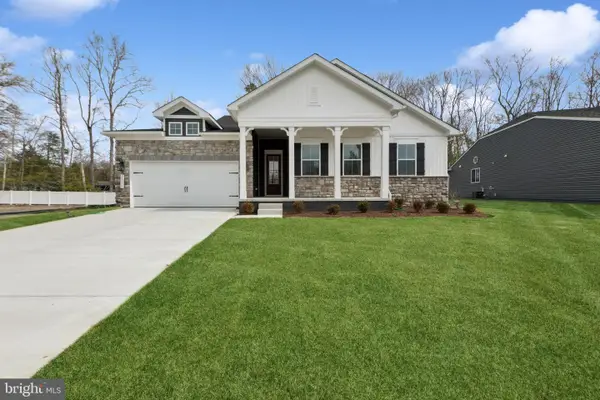 $649,900Active4 beds 2 baths2,366 sq. ft.
$649,900Active4 beds 2 baths2,366 sq. ft.28571 Blossom Ln, MILTON, DE 19968
MLS# DESU2092652Listed by: DELAWARE HOMES INC 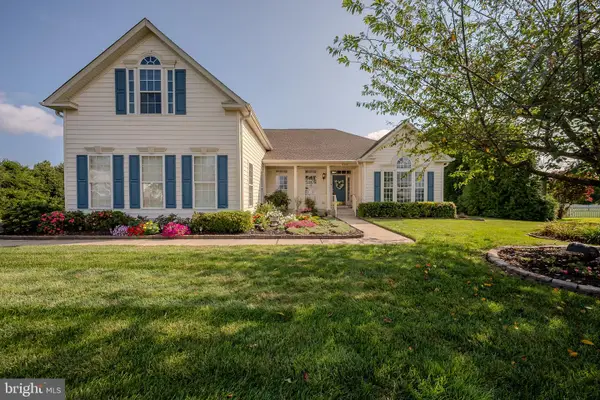 $715,000Pending4 beds 5 baths3,560 sq. ft.
$715,000Pending4 beds 5 baths3,560 sq. ft.15256 Robinson Dr, MILTON, DE 19968
MLS# DESU2092270Listed by: JACK LINGO - LEWES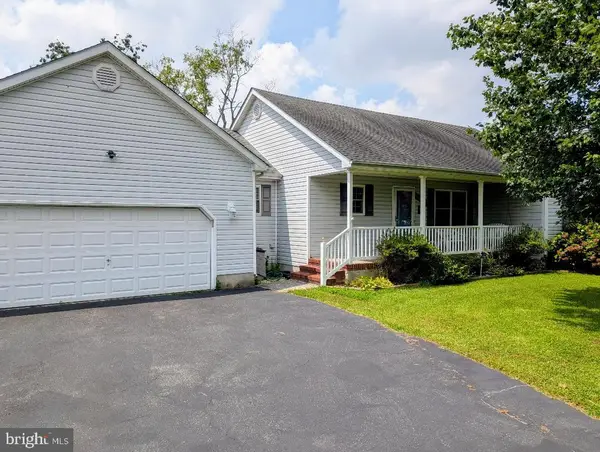 $419,900Pending3 beds 2 baths1,638 sq. ft.
$419,900Pending3 beds 2 baths1,638 sq. ft.16998 Jays Way, MILTON, DE 19968
MLS# DESU2092488Listed by: DELAWARE COASTAL REALTY- New
 $1,395,000Active4 beds 5 baths8,057 sq. ft.
$1,395,000Active4 beds 5 baths8,057 sq. ft.23761 Winding Way, MILTON, DE 19968
MLS# DESU2091770Listed by: BERKSHIRE HATHAWAY HOMESERVICES PENFED REALTY - New
 $654,900Active4 beds 2 baths2,366 sq. ft.
$654,900Active4 beds 2 baths2,366 sq. ft.28552 Blossom Ln, MILTON, DE 19968
MLS# DESU2092494Listed by: DELAWARE HOMES INC - New
 $569,900Active4 beds 3 baths2,195 sq. ft.
$569,900Active4 beds 3 baths2,195 sq. ft.28716 Seedling Dr, MILTON, DE 19968
MLS# DESU2092486Listed by: DELAWARE HOMES INC
