315 Prospect St, MILTON, DE 19968
Local realty services provided by:Better Homes and Gardens Real Estate Premier
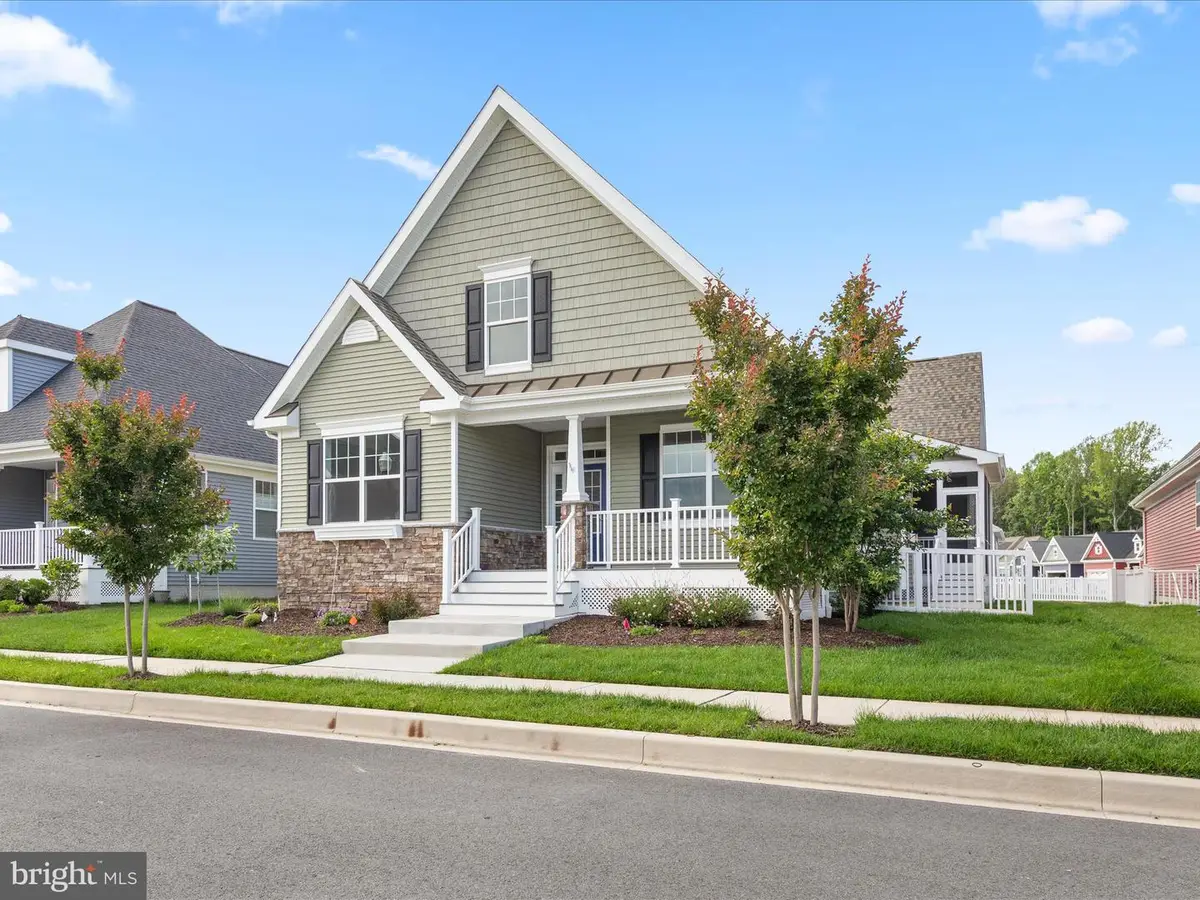
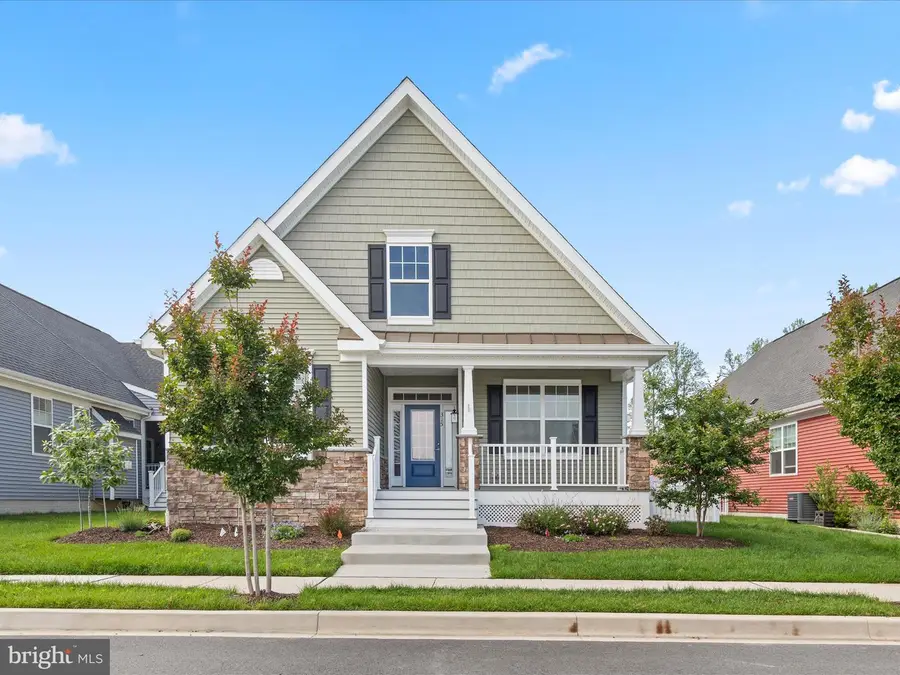
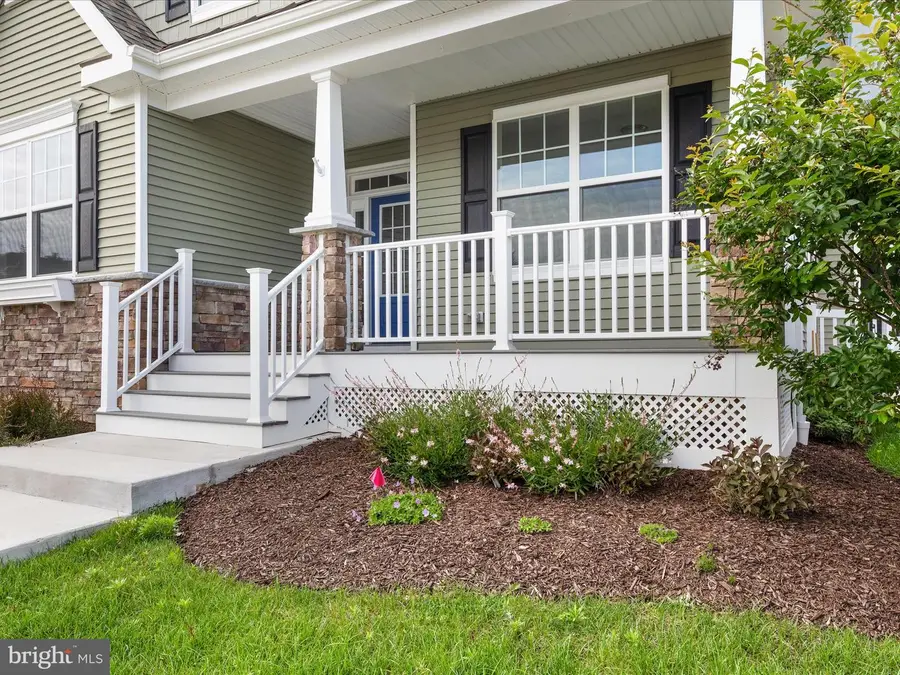
Listed by:nitan soni
Office:northrop realty
MLS#:DESU2086476
Source:BRIGHTMLS
Price summary
- Price:$575,000
- Price per sq. ft.:$197.32
- Monthly HOA dues:$172
About this home
**Introducing 315 Prospect Street – A Coastal Retreat Near Historic Milton**
Completed in 2022 and gently lived in, this like-new home is nestled in the sought-after Heritage Creek community, just minutes from the heart of charming, historic Milton, Delaware. Blending timeless coastal style with modern design, this residence offers a fresh, sophisticated take on beachside living.
From the moment you step inside, you’re greeted by a harmonious blend of crisp finishes and thoughtful design. The open-concept living and dining areas provide an ideal space for both entertaining and everyday comfort. A cozy fireplace anchors the main living space, adding warmth and ambiance, perfect for quiet evenings or festive gatherings. The gourmet kitchen is a true centerpiece, featuring 42-inch white cabinetry, gleaming granite countertops, a stainless steel farm sink, a large pantry, and a spacious island with a breakfast bar. Pendant and recessed lighting enhance the coastal ambiance, making this a dream space for both seasoned chefs and casual cooks. Enjoy casual meals at the island, host dinner parties in the adjacent dining area, or take the party outside to the screened porch for al fresco dining.
The main-level primary suite is a serene retreat, boasting a large walk-in closet and a spa-inspired ensuite bath with a dual vanity and a sleek stall shower. A private home office offers the perfect spot for remote work or planning your next beach day, while two additional guest bedrooms and a well-appointed full bath provide comfortable accommodations for family and friends.
Downstairs, the finished basement offers flexible space for your lifestyle. The front portion creates an inviting second family room and potential media lounge, complete with a full bathroom. Toward the rear, a private area provides the perfect setting for a guest bedroom or quiet retreat. Additional storage areas ensure there’s room for everything, from holiday décor to beach gear.
Out back, a fenced yard offers a secure and private space perfect for kids, pets, or outdoor entertaining. A rear-load two-car garage, accessed via the alley, features a built-in workbench, making it ideal for weekend projects, hobbies, or extra storage. Every detail in this home has been carefully curated to balance architectural refinement with the relaxed elegance of coastal living. Everything looks and feels brand new because it practically is.
**Life at Heritage Creek**
As a resident of Heritage Creek, you’ll enjoy exclusive access to the community center, complete with entertaining spaces, TVs, card and game rooms, a library, billiards, a fitness center, and an in-ground pool. Outdoor amenities include a BBQ area with a fireplace, ideal for summer evenings with neighbors and friends. Just a short drive from the award-winning Dogfish Head Brewery, Milton Theatre, and the shops and dining of downtown Milton, and not far from Delaware’s pristine beaches. This is the coastal lifestyle you’ve been waiting for.
Don’t miss this rare opportunity to own a nearly new home in one of Milton’s most desirable communities. Schedule your private tour today!
Contact an agent
Home facts
- Year built:2021
- Listing Id #:DESU2086476
- Added:92 day(s) ago
- Updated:August 16, 2025 at 07:27 AM
Rooms and interior
- Bedrooms:4
- Total bathrooms:3
- Full bathrooms:3
- Living area:2,914 sq. ft.
Heating and cooling
- Cooling:Central A/C
- Heating:Central, Natural Gas
Structure and exterior
- Roof:Architectural Shingle, Pitched
- Year built:2021
- Building area:2,914 sq. ft.
Schools
- High school:CAPE HENLOPEN
- Middle school:MARINER
- Elementary school:MILTON
Utilities
- Water:Public
- Sewer:Public Septic
Finances and disclosures
- Price:$575,000
- Price per sq. ft.:$197.32
- Tax amount:$1,989 (2024)
New listings near 315 Prospect St
- Coming Soon
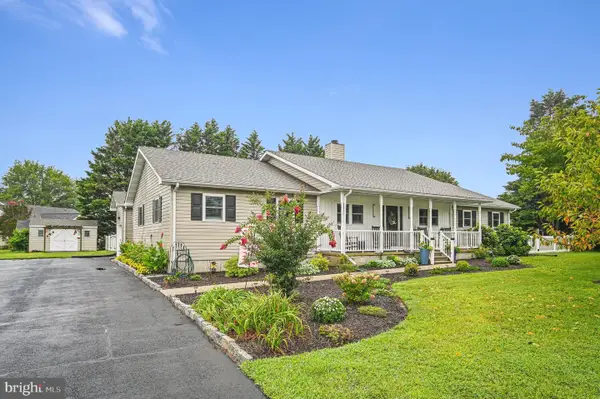 $569,000Coming Soon4 beds 3 baths
$569,000Coming Soon4 beds 3 baths29898 W Mill Run, MILTON, DE 19968
MLS# DESU2092744Listed by: RLAH REAL ESTATE - New
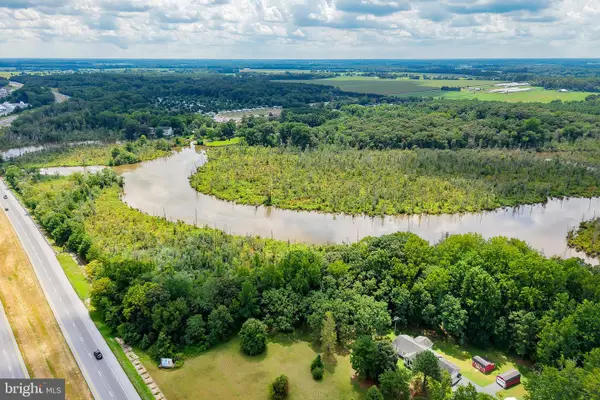 $349,000Active10.01 Acres
$349,000Active10.01 Acres0 S Coastal Hwy, MILTON, DE 19968
MLS# DESU2092986Listed by: BERKSHIRE HATHAWAY HOMESERVICES PENFED REALTY - New
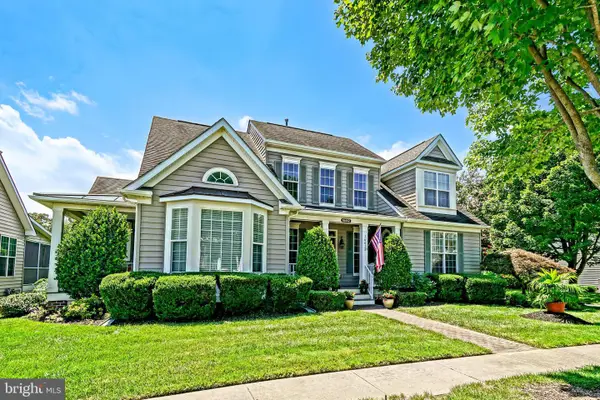 $649,900Active4 beds 4 baths3,408 sq. ft.
$649,900Active4 beds 4 baths3,408 sq. ft.16612 Howard Millman Ln, MILTON, DE 19968
MLS# DESU2091938Listed by: BERKSHIRE HATHAWAY HOMESERVICES PENFED REALTY - Open Sat, 10am to 1pmNew
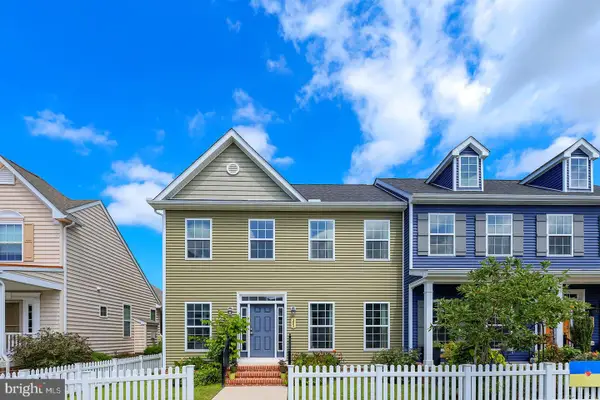 $439,900Active3 beds 3 baths1,878 sq. ft.
$439,900Active3 beds 3 baths1,878 sq. ft.303 Brick Ln, MILTON, DE 19968
MLS# DESU2092020Listed by: COMPASS - New
 $280,000Active3 beds 2 baths
$280,000Active3 beds 2 baths14351 Russell St, MILTON, DE 19968
MLS# DESU2092916Listed by: NORTHROP REALTY - Coming Soon
 $619,500Coming Soon3 beds 3 baths
$619,500Coming Soon3 beds 3 baths303 Valley Rd, MILTON, DE 19968
MLS# DESU2092714Listed by: NORTHROP REALTY - Open Sat, 11am to 1pmNew
 $590,000Active3 beds 2 baths2,073 sq. ft.
$590,000Active3 beds 2 baths2,073 sq. ft.16422 Winding River Dr, MILTON, DE 19968
MLS# DESU2092676Listed by: NORTHROP REALTY - New
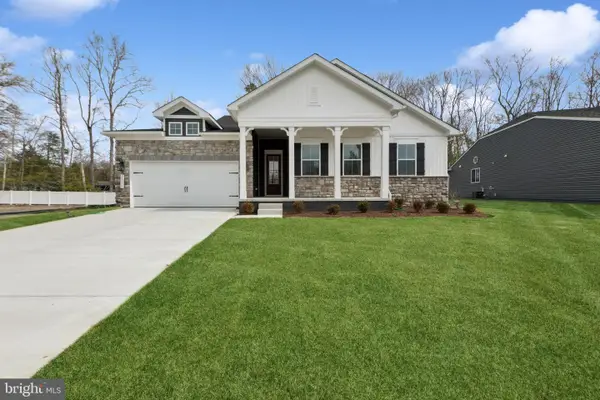 $649,900Active4 beds 2 baths2,366 sq. ft.
$649,900Active4 beds 2 baths2,366 sq. ft.28571 Blossom Ln, MILTON, DE 19968
MLS# DESU2092652Listed by: DELAWARE HOMES INC 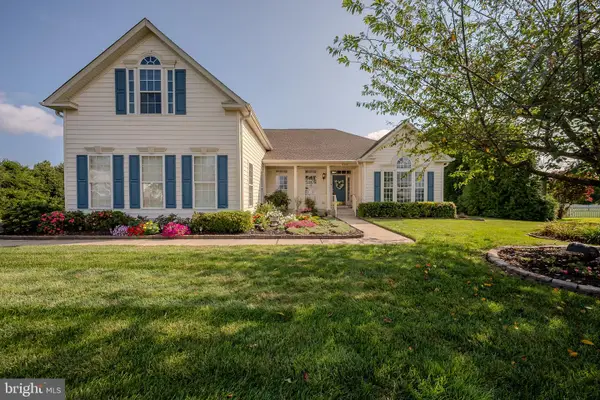 $715,000Pending4 beds 5 baths3,560 sq. ft.
$715,000Pending4 beds 5 baths3,560 sq. ft.15256 Robinson Dr, MILTON, DE 19968
MLS# DESU2092270Listed by: JACK LINGO - LEWES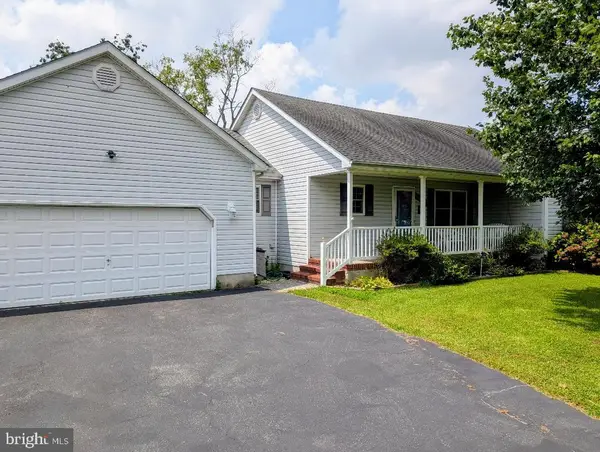 $419,900Pending3 beds 2 baths1,638 sq. ft.
$419,900Pending3 beds 2 baths1,638 sq. ft.16998 Jays Way, MILTON, DE 19968
MLS# DESU2092488Listed by: DELAWARE COASTAL REALTY
